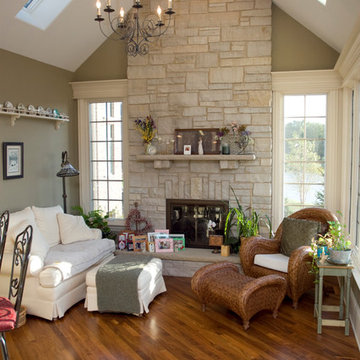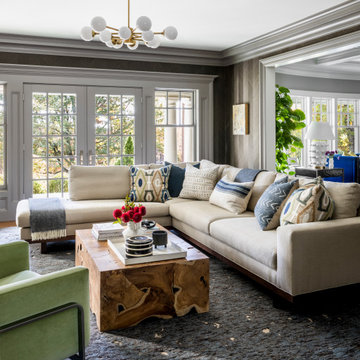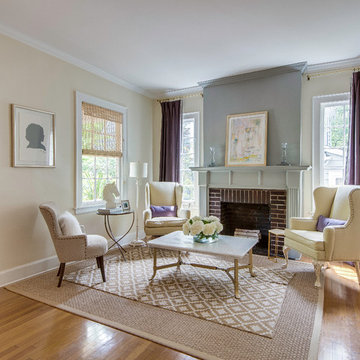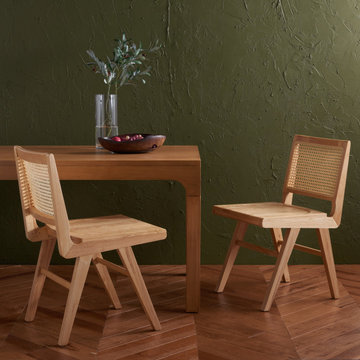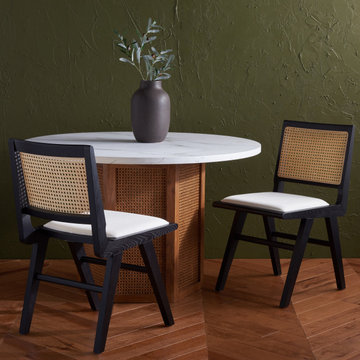Traditional Living Room Ideas
Refine by:
Budget
Sort by:Popular Today
441 - 460 of 257,490 photos
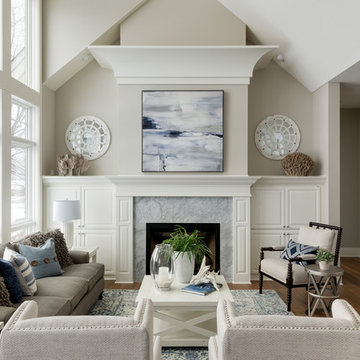
Elegant formal and open concept medium tone wood floor living room photo in Minneapolis with gray walls, a standard fireplace and a stone fireplace
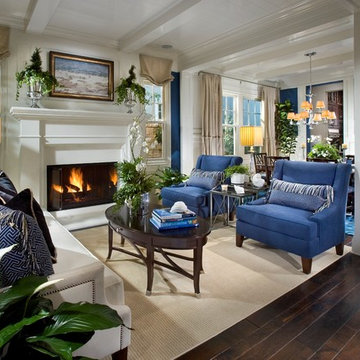
Mid-sized elegant formal and open concept dark wood floor and brown floor living room photo in Orange County with blue walls, a standard fireplace, no tv and a plaster fireplace

Living room - large traditional formal and enclosed medium tone wood floor and gray floor living room idea in Other with beige walls, a standard fireplace, a stone fireplace and no tv
Find the right local pro for your project
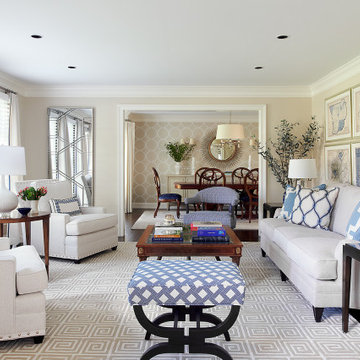
*Please Note: All “related,” “similar,” and “sponsored” products tagged or listed by Houzz are not actual products pictured. They have not been approved by Glenna Stone Interior Design nor any of the professionals credited. For information about our work, please contact info@glennastone.com.
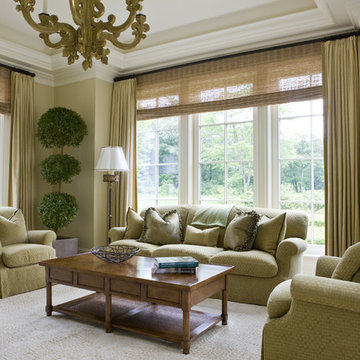
Stately home in the suburbs just west of Boston. This home was done on a grand scale using rich colors and subtle textures and patterns.
Photographed By: Gordon Beall
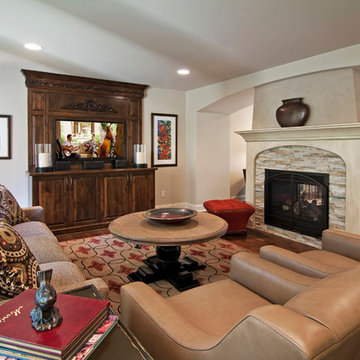
This French Classic Mansard home needed a delicate hand and keen eye to detail when it owners were ready to remodel. That's exactly what Schrader & Companies, BATC's Remodeler-of-the-Year, brought to the job. They began by keeping the original structure and architecture true, but updated with energy-efficient Marvin windows and a new front door.
Then moved inside. The owners wanted a modern, livable home that suited the way they live today. Schrader came through by melding state-of-the-art products and materials with a style that can be described as traditional transitional European. The result is a home that seamlessly balances aesthetics and function.
Step in the front entrance to the open stairwell, which is designed to showcase detailed custom iron balusters and a balcony overlooking the foyer. Repurposing the old laundry room into a functional mudroom enhanced the family entrance.
The truly modern kitchen looks as beautiful as it cooks. A 48-inch Wolf range is set off by a lavish François & Co. stone backsplash and very detailed custom cabinets and millwork. An elaborate island and 60-inch armoire Sub-Zero refrigerator complete the look.
Next, Schrader opened up the kitchen to a spacious dining room addition. Guests will be impressed by the barrel-vaulted ceilings and custom arched window that overlooks the wooded backyard. The family room features a detailed, custom entertainment system housing a flat screen TV and a see-through fireplace framed with an arch that peeks into the living room. And what French home would be without a beautiful grand piano music room.
The upper-level owners' suite is a delight, with added cabinetry and coz sitting room with its own fireplace. And down the hall, a firth bedroom was transformed into a large and truly convenient laundry room.
The lower level wasn't ignored, and boasts a temperature-controlled wine cellar, sunroom with arched opening, media room with another fireplace, as well as a study with custom-made desk and extensive cabinetry.
Photos Dean Riedel
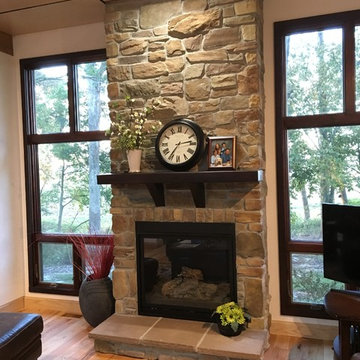
Mid-sized elegant open concept light wood floor living room photo in St Louis with beige walls, a standard fireplace, a stone fireplace and no tv
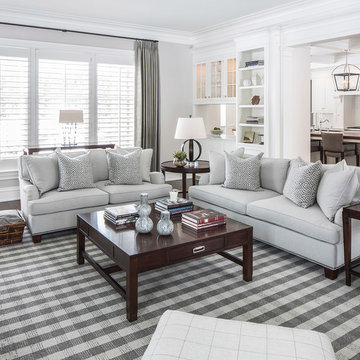
Marco Ricca Photography
Example of a large classic enclosed dark wood floor and brown floor living room design in New York with gray walls, a standard fireplace, a stone fireplace and no tv
Example of a large classic enclosed dark wood floor and brown floor living room design in New York with gray walls, a standard fireplace, a stone fireplace and no tv
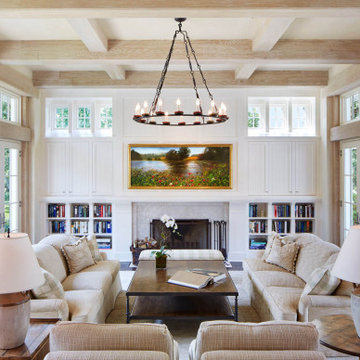
Elegant dark wood floor, brown floor and exposed beam living room photo in Minneapolis with white walls and a standard fireplace
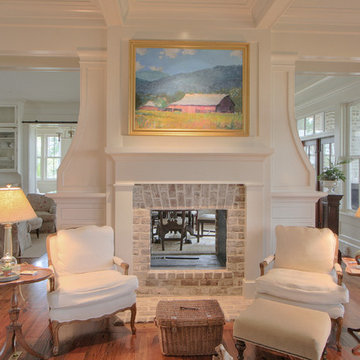
Elegant dark wood floor living room photo in Atlanta with white walls, a two-sided fireplace and a brick fireplace
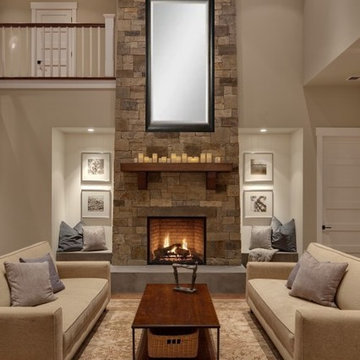
christi-gascoals.com
after photo-just simply adding a large wardrobe mirror brings the eye up and opens the room
Elegant living room photo in Richmond
Elegant living room photo in Richmond
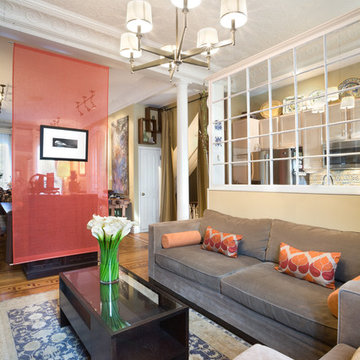
Inspiration for a timeless living room remodel in New York with beige walls
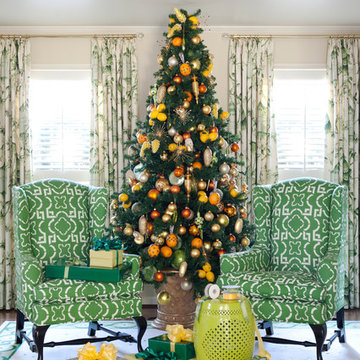
Inspiration for a timeless living room remodel in Little Rock with beige walls
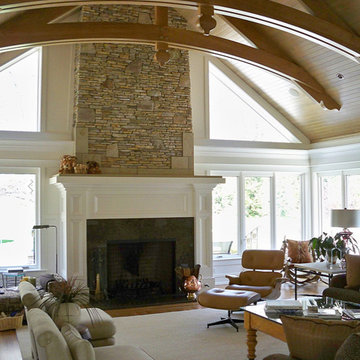
Living room - large traditional formal and open concept carpeted and beige floor living room idea in Cleveland with beige walls, a standard fireplace, a plaster fireplace and no tv
Traditional Living Room Ideas
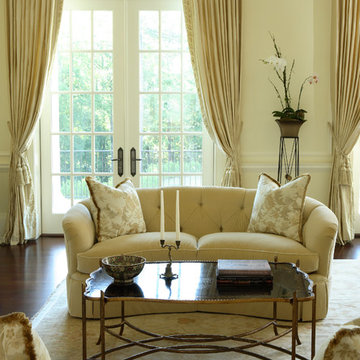
Interiors by Christy Dillard Kratzer, Architecture by Harrison Design Associates, Photography by Chris Little.
Living room - traditional living room idea in Atlanta with yellow walls
Living room - traditional living room idea in Atlanta with yellow walls
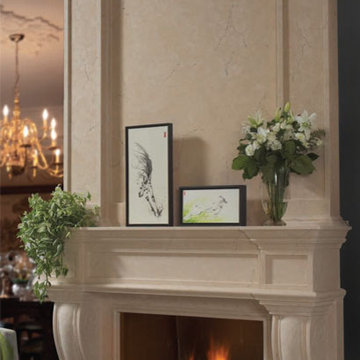
"omega cast stone fireplace mantle"
"omega cast stone mantel"
"custom fireplace mantel"
"custom fireplace overmantel"
"custom cast stone fireplace mantel"
"carved stone fireplace"
"cast stone fireplace mantel"
"cast stone fireplace overmantel"
"cast stone fireplace surrounds"
"fireplace design idea"
"fireplace makeover "
"fireplace mantel ideas"
"fireplace stone designs"
"fireplace surrounding"
"mantle design idea"
"fireplace mantle shelf"
"carved fireplace mantel"
"carved fireplace overmantle"
"fireplace wall"

A comfortable living room with large furniture-style built-ins around the stone fireplace
Photo by Ashley Avila Photography
Example of a mid-sized classic open concept dark wood floor, brown floor and coffered ceiling living room design in Grand Rapids with beige walls, a standard fireplace, a stone fireplace and no tv
Example of a mid-sized classic open concept dark wood floor, brown floor and coffered ceiling living room design in Grand Rapids with beige walls, a standard fireplace, a stone fireplace and no tv
23






