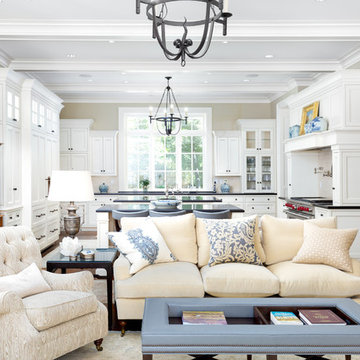Traditional Open Concept Kitchen Ideas
Refine by:
Budget
Sort by:Popular Today
61 - 80 of 50,967 photos
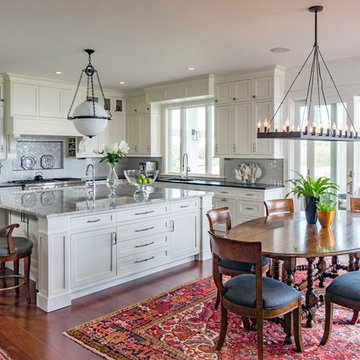
Example of a classic l-shaped dark wood floor open concept kitchen design in Boston with shaker cabinets, white cabinets, marble countertops, gray backsplash, stainless steel appliances and an island
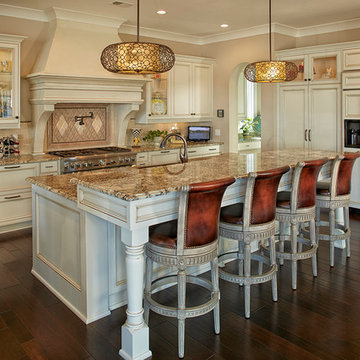
Large elegant l-shaped dark wood floor open concept kitchen photo in Charleston with recessed-panel cabinets, beige backsplash, paneled appliances, an island, white cabinets, stone tile backsplash and granite countertops
Mid-sized elegant u-shaped dark wood floor and brown floor open concept kitchen photo in San Francisco with a single-bowl sink, beaded inset cabinets, white cabinets, marble countertops, white backsplash, stone slab backsplash, paneled appliances, an island and white countertops
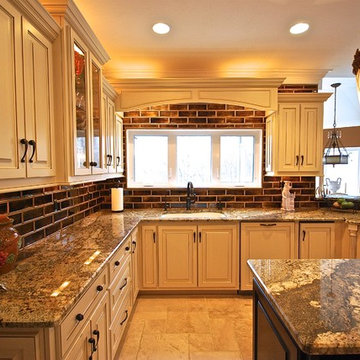
Example of a mid-sized classic l-shaped travertine floor and beige floor open concept kitchen design in Other with a farmhouse sink, raised-panel cabinets, white cabinets, granite countertops, brown backsplash, glass tile backsplash, stainless steel appliances and an island
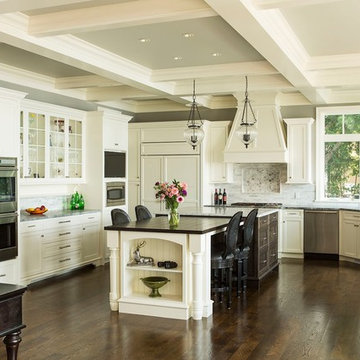
Inspiration for a timeless l-shaped medium tone wood floor open concept kitchen remodel in Minneapolis with shaker cabinets, white cabinets, stainless steel appliances and an island
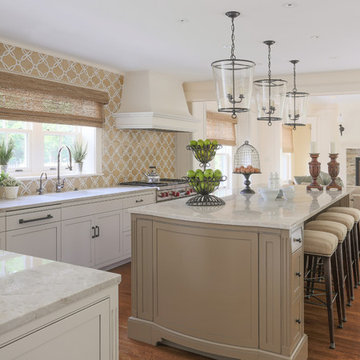
Open concept kitchen - traditional l-shaped medium tone wood floor open concept kitchen idea in Boston with a single-bowl sink, beaded inset cabinets, white cabinets, multicolored backsplash, stainless steel appliances and an island
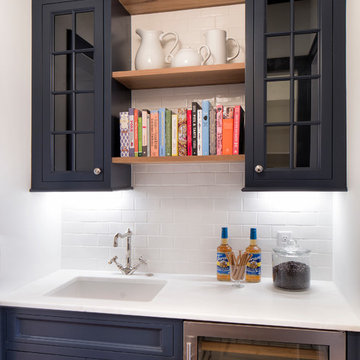
Builder: John Kraemer & Sons | Designer: Ben Nelson | Furnishings: Martha O'Hara Interiors | Photography: Landmark Photography
Mid-sized elegant light wood floor open concept kitchen photo in Minneapolis with a farmhouse sink, white cabinets, marble countertops, white backsplash, subway tile backsplash, stainless steel appliances and an island
Mid-sized elegant light wood floor open concept kitchen photo in Minneapolis with a farmhouse sink, white cabinets, marble countertops, white backsplash, subway tile backsplash, stainless steel appliances and an island
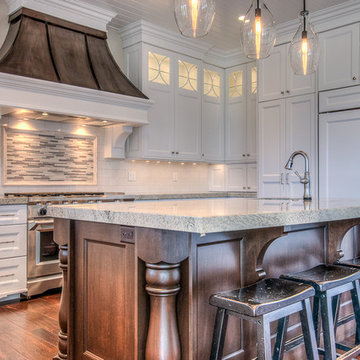
Caroline Merrill
Inspiration for a large timeless l-shaped dark wood floor open concept kitchen remodel in Salt Lake City with an undermount sink, recessed-panel cabinets, white cabinets, granite countertops, beige backsplash, ceramic backsplash, stainless steel appliances and an island
Inspiration for a large timeless l-shaped dark wood floor open concept kitchen remodel in Salt Lake City with an undermount sink, recessed-panel cabinets, white cabinets, granite countertops, beige backsplash, ceramic backsplash, stainless steel appliances and an island
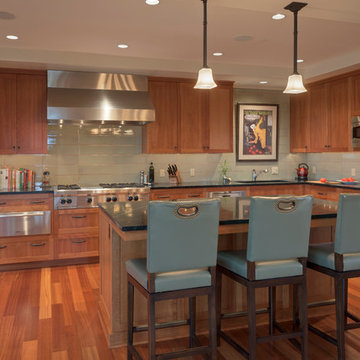
Kitchen with Island
Photo by Sozhino Imagery
Example of a classic l-shaped medium tone wood floor open concept kitchen design in Seattle with shaker cabinets, medium tone wood cabinets, marble countertops, beige backsplash, stainless steel appliances, an island, an undermount sink and ceramic backsplash
Example of a classic l-shaped medium tone wood floor open concept kitchen design in Seattle with shaker cabinets, medium tone wood cabinets, marble countertops, beige backsplash, stainless steel appliances, an island, an undermount sink and ceramic backsplash
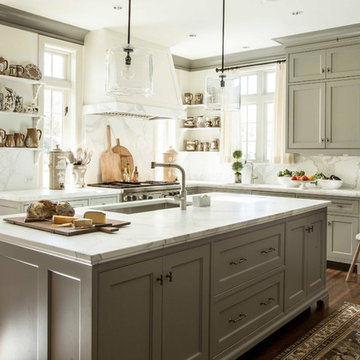
Photography by Erica George Dines
Open concept kitchen - traditional l-shaped dark wood floor and brown floor open concept kitchen idea in Atlanta with an undermount sink, recessed-panel cabinets, gray cabinets, marble countertops, white backsplash, marble backsplash, stainless steel appliances and an island
Open concept kitchen - traditional l-shaped dark wood floor and brown floor open concept kitchen idea in Atlanta with an undermount sink, recessed-panel cabinets, gray cabinets, marble countertops, white backsplash, marble backsplash, stainless steel appliances and an island
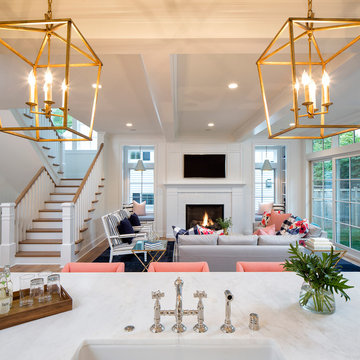
Builder: John Kraemer & Sons | Designer: Ben Nelson | Furnishings: Martha O'Hara Interiors | Photography: Landmark Photography
Open concept kitchen - mid-sized traditional u-shaped light wood floor open concept kitchen idea in Minneapolis with a farmhouse sink, white cabinets, marble countertops, white backsplash, subway tile backsplash, stainless steel appliances, an island and recessed-panel cabinets
Open concept kitchen - mid-sized traditional u-shaped light wood floor open concept kitchen idea in Minneapolis with a farmhouse sink, white cabinets, marble countertops, white backsplash, subway tile backsplash, stainless steel appliances, an island and recessed-panel cabinets
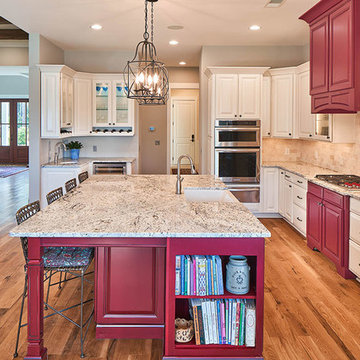
Open concept kitchen - traditional l-shaped medium tone wood floor open concept kitchen idea in Atlanta with a farmhouse sink, raised-panel cabinets, red cabinets, granite countertops, beige backsplash, stone tile backsplash, stainless steel appliances and an island
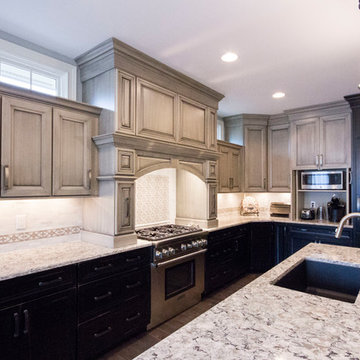
Inspiration for a large timeless l-shaped dark wood floor and brown floor open concept kitchen remodel in Cincinnati with an undermount sink, raised-panel cabinets, gray cabinets, quartzite countertops, white backsplash, ceramic backsplash, stainless steel appliances and an island
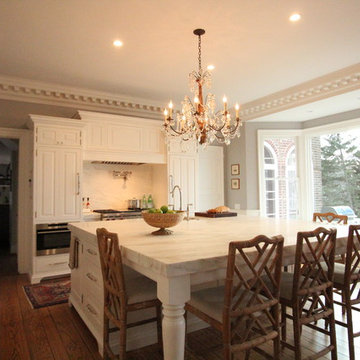
The valances were added to the cabinetry to make them feel more like furniture. A wolf steam oven was placed below countertop level. A three drawer base on the side of the island was next to the dishwasher panel that features a towel bar.
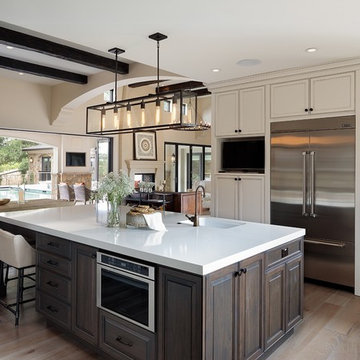
Photo by Paul Dyer
www.dyerphoto.com
Inspiration for a timeless medium tone wood floor and brown floor open concept kitchen remodel in San Francisco with an undermount sink, recessed-panel cabinets, beige cabinets, gray backsplash, stainless steel appliances and an island
Inspiration for a timeless medium tone wood floor and brown floor open concept kitchen remodel in San Francisco with an undermount sink, recessed-panel cabinets, beige cabinets, gray backsplash, stainless steel appliances and an island
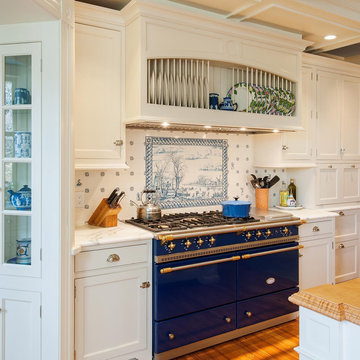
Mid-sized elegant light wood floor open concept kitchen photo in Boston with a farmhouse sink, beaded inset cabinets, white cabinets, marble countertops, white backsplash, ceramic backsplash, paneled appliances and an island
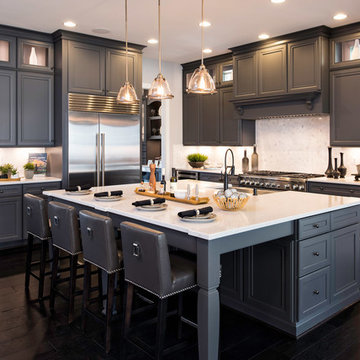
Maxine Schnitzer Photography
Example of a classic l-shaped dark wood floor open concept kitchen design in DC Metro with recessed-panel cabinets, gray cabinets, stainless steel appliances and an island
Example of a classic l-shaped dark wood floor open concept kitchen design in DC Metro with recessed-panel cabinets, gray cabinets, stainless steel appliances and an island

Open concept kitchen - huge traditional u-shaped limestone floor open concept kitchen idea in Atlanta with an undermount sink, flat-panel cabinets, beige cabinets, granite countertops, brown backsplash, stone tile backsplash, paneled appliances and an island
Traditional Open Concept Kitchen Ideas
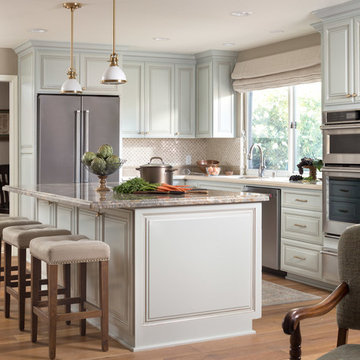
Photography: Agnieszka Jakubowicz
Design: Karen E. Ross
Open concept kitchen - traditional l-shaped medium tone wood floor and brown floor open concept kitchen idea in San Francisco with raised-panel cabinets, green cabinets, stainless steel appliances, an island and gray countertops
Open concept kitchen - traditional l-shaped medium tone wood floor and brown floor open concept kitchen idea in San Francisco with raised-panel cabinets, green cabinets, stainless steel appliances, an island and gray countertops
4






