Traditional Open Concept Kitchen Ideas
Refine by:
Budget
Sort by:Popular Today
121 - 140 of 50,967 photos
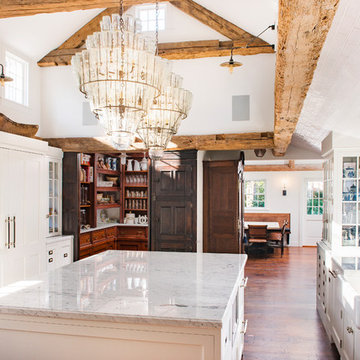
Inspiration for a timeless dark wood floor and brown floor open concept kitchen remodel in Boston with a farmhouse sink, shaker cabinets, white cabinets, marble countertops, white backsplash, ceramic backsplash, paneled appliances, an island and gray countertops
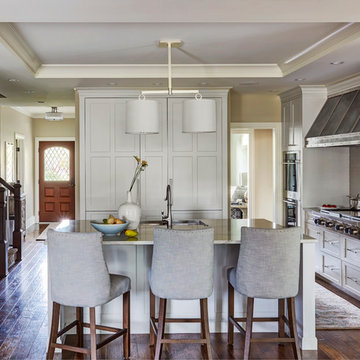
Kaskel Photo
Open concept kitchen - traditional single-wall dark wood floor and brown floor open concept kitchen idea in Chicago with flat-panel cabinets, white cabinets, gray backsplash, stainless steel appliances and an island
Open concept kitchen - traditional single-wall dark wood floor and brown floor open concept kitchen idea in Chicago with flat-panel cabinets, white cabinets, gray backsplash, stainless steel appliances and an island
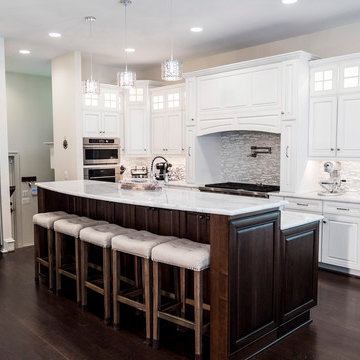
Large elegant single-wall dark wood floor and brown floor open concept kitchen photo in DC Metro with white cabinets, white backsplash, stainless steel appliances, an island, a farmhouse sink, raised-panel cabinets, quartzite countertops, porcelain backsplash and white countertops
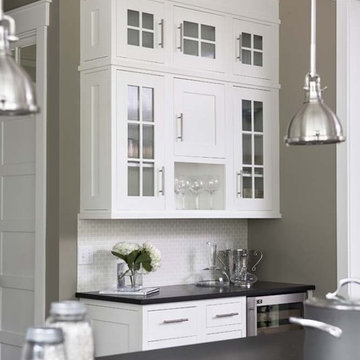
This lovely home sits in one of the most pristine and preserved places in the country - Palmetto Bluff, in Bluffton, SC. The natural beauty and richness of this area create an exceptional place to call home or to visit. The house lies along the river and fits in perfectly with its surroundings.
4,000 square feet - four bedrooms, four and one-half baths
All photos taken by Rachael Boling Photography
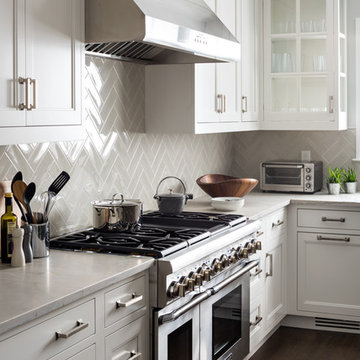
This Thermador range was an excellent choice for the family who loves to cook carrying the sleek backsplash design throughout the entire kitchen lends a finished look.
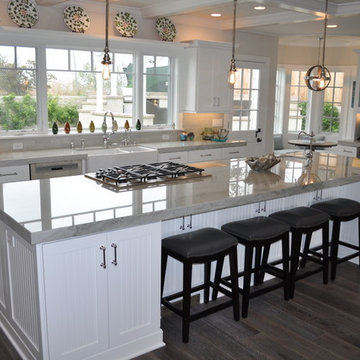
Inspiration for a large timeless galley dark wood floor open concept kitchen remodel in Los Angeles with a farmhouse sink, recessed-panel cabinets, white cabinets, quartzite countertops, gray backsplash, stainless steel appliances, an island and ceramic backsplash

Open concept kitchen - traditional l-shaped dark wood floor, brown floor, exposed beam, shiplap ceiling and vaulted ceiling open concept kitchen idea in Charleston with a farmhouse sink, shaker cabinets, white cabinets, gray backsplash, stainless steel appliances, an island and beige countertops
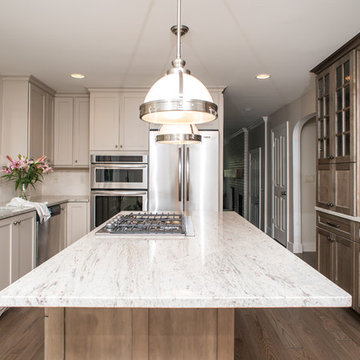
Jeeheon Cho Photography
Open concept kitchen - large traditional l-shaped light wood floor and beige floor open concept kitchen idea in Detroit with an undermount sink, shaker cabinets, gray cabinets, granite countertops, white backsplash, subway tile backsplash, stainless steel appliances and an island
Open concept kitchen - large traditional l-shaped light wood floor and beige floor open concept kitchen idea in Detroit with an undermount sink, shaker cabinets, gray cabinets, granite countertops, white backsplash, subway tile backsplash, stainless steel appliances and an island
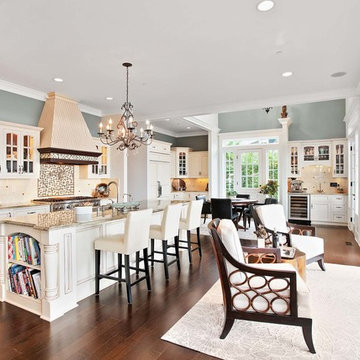
Example of a classic dark wood floor and brown floor open concept kitchen design in Seattle with glass-front cabinets, beige cabinets, multicolored backsplash, stainless steel appliances, an island and beige countertops
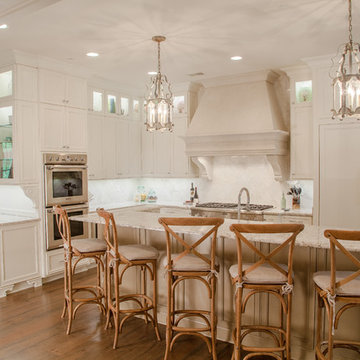
Troy Glasgow
Mid-sized elegant l-shaped dark wood floor open concept kitchen photo in Nashville with a farmhouse sink, recessed-panel cabinets, white cabinets, quartz countertops, white backsplash, glass tile backsplash, paneled appliances and an island
Mid-sized elegant l-shaped dark wood floor open concept kitchen photo in Nashville with a farmhouse sink, recessed-panel cabinets, white cabinets, quartz countertops, white backsplash, glass tile backsplash, paneled appliances and an island
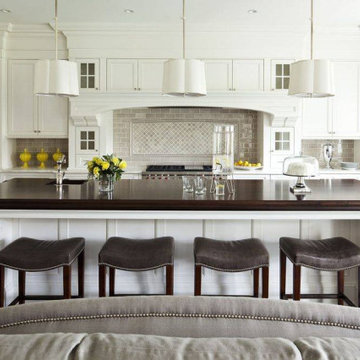
This older traditional house was too stuffy and dark. After adding more windows, we took down the wall which had separated kitchen from family room. Dark stained cabinets were replaced in keeping with a light neutral color scheme. The result was a bright, airy and cheerful space.
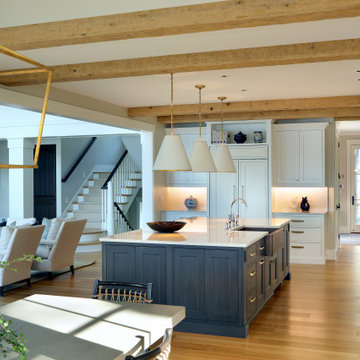
Huge elegant l-shaped light wood floor open concept kitchen photo in Grand Rapids with a farmhouse sink, recessed-panel cabinets, white cabinets, granite countertops, white backsplash, granite backsplash, paneled appliances, an island and white countertops
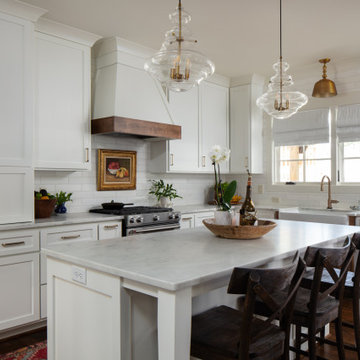
Open concept kitchen - mid-sized traditional l-shaped dark wood floor and brown floor open concept kitchen idea in Birmingham with a farmhouse sink, recessed-panel cabinets, white cabinets, marble countertops, white backsplash, ceramic backsplash, stainless steel appliances, an island and gray countertops
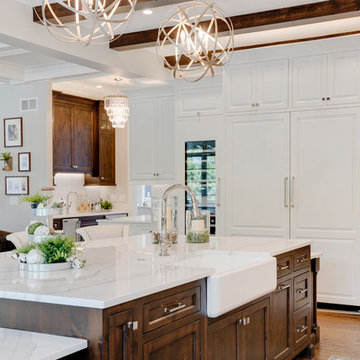
Inspiration for a timeless medium tone wood floor and brown floor open concept kitchen remodel in Chicago with a farmhouse sink, recessed-panel cabinets, dark wood cabinets, quartz countertops, paneled appliances, an island and white countertops

The Kitchen features a large center island with plenty of seating. It was painted a dark brown pulling in the darker tones of the surrounding granite countertops and tile accents.
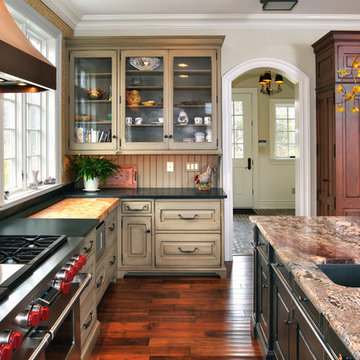
Example of a large classic u-shaped medium tone wood floor open concept kitchen design in Philadelphia with a single-bowl sink, dark wood cabinets, granite countertops, multicolored backsplash, stainless steel appliances and an island
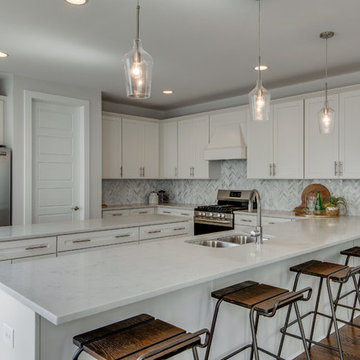
Example of a classic u-shaped dark wood floor open concept kitchen design in Nashville with a double-bowl sink, shaker cabinets, white cabinets, gray backsplash, stainless steel appliances, an island and white countertops
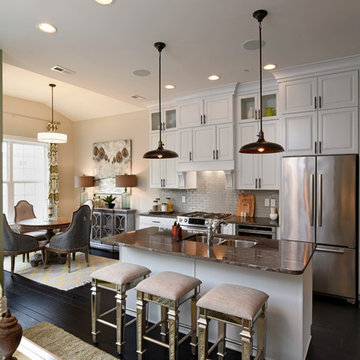
Inspiration for a timeless galley dark wood floor and black floor open concept kitchen remodel in Other with a double-bowl sink, raised-panel cabinets, white cabinets, beige backsplash, subway tile backsplash, stainless steel appliances and an island
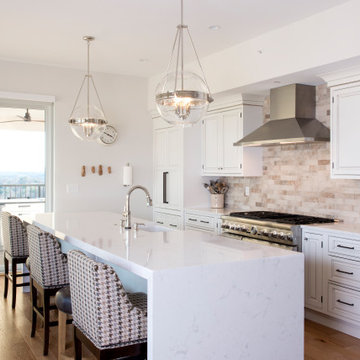
This bright and open room was a new construction project for a client who wanted lots of light and a cooks kitchen. It was designed with function and style in mind
Traditional Open Concept Kitchen Ideas
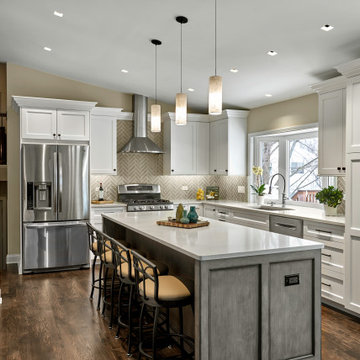
By opening up the whole first floor, we creating the amazing entertaining space that the clients desired.
Large elegant l-shaped dark wood floor and brown floor open concept kitchen photo in Chicago with an undermount sink, recessed-panel cabinets, white cabinets, quartz countertops, gray backsplash, ceramic backsplash, stainless steel appliances, an island and white countertops
Large elegant l-shaped dark wood floor and brown floor open concept kitchen photo in Chicago with an undermount sink, recessed-panel cabinets, white cabinets, quartz countertops, gray backsplash, ceramic backsplash, stainless steel appliances, an island and white countertops
7





