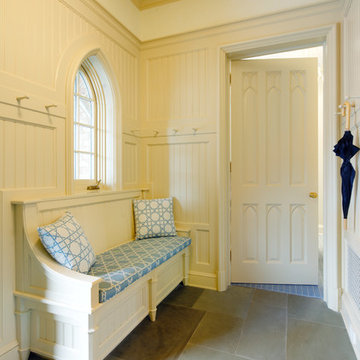Traditional Slate Floor Entryway Ideas
Refine by:
Budget
Sort by:Popular Today
21 - 40 of 658 photos
Item 1 of 4
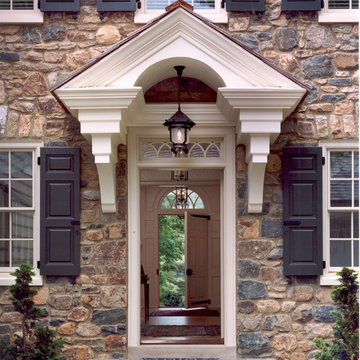
Photographer: Tom Crane
Inspiration for a large timeless slate floor entryway remodel in Philadelphia
Inspiration for a large timeless slate floor entryway remodel in Philadelphia
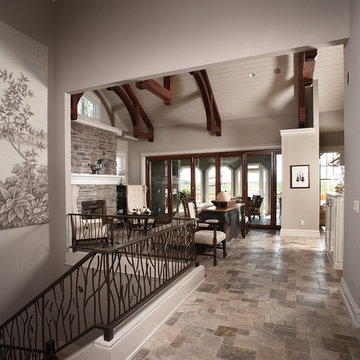
The openness of the entry/foyer creates volume that travels into the great room directly ahead where you get a "peak" at the beamed ceiling as you enter.
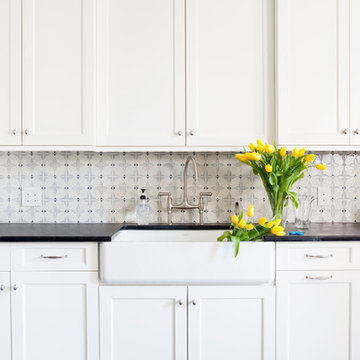
Gorgeous space to return to after a long walk with the canine members of the family! Perfect for arranging flowers, potting plants for beside the pool, preparing food for pets. Cabinetry by Rutt Handcrafted Cabinetry. Photos by Stacy Zarin-Goldberg
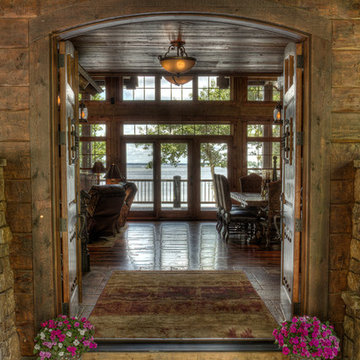
Inspiration for a large timeless slate floor and multicolored floor entryway remodel in Minneapolis with a dark wood front door
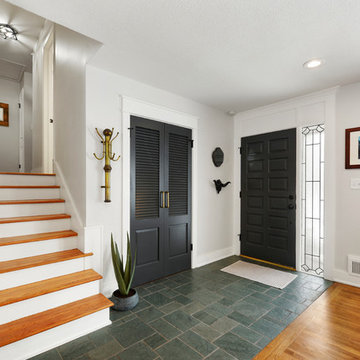
Homeowner kept originals entry tile work.
Photo credit: Samantha Ward
Entryway - small traditional slate floor and green floor entryway idea in Kansas City with white walls and a black front door
Entryway - small traditional slate floor and green floor entryway idea in Kansas City with white walls and a black front door
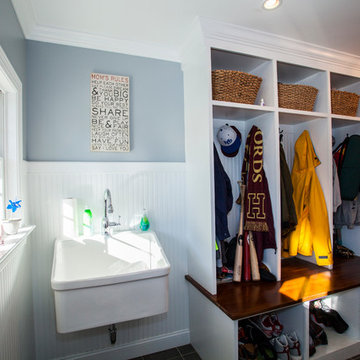
This spacious mudroom in Phoenixville, PA includes five cubbies with coat hooks and room for storage, tile floor, beadboard wall, utility sink and a beautiful wood door.
Photos by Alicia's Art, LLC
RUDLOFF Custom Builders, is a residential construction company that connects with clients early in the design phase to ensure every detail of your project is captured just as you imagined. RUDLOFF Custom Builders will create the project of your dreams that is executed by on-site project managers and skilled craftsman, while creating lifetime client relationships that are build on trust and integrity.
We are a full service, certified remodeling company that covers all of the Philadelphia suburban area including West Chester, Gladwynne, Malvern, Wayne, Haverford and more.
As a 6 time Best of Houzz winner, we look forward to working with you on your next project.
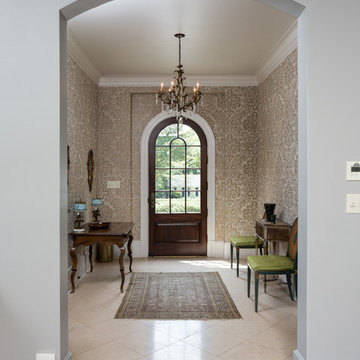
Tommy Daspit Photographer
Tommy Daspit offers the very best in architectural, commercial and real estate photography for the Birmingham, Alabama metro area.
If you are looking for high quality real estate photography, with a high level of professionalism, and fast turn around, contact Tommy Daspit Photographer (205) 516-6993 tommy@tommydaspit.com
You can view more of his work on this website: http://tommydaspit.com
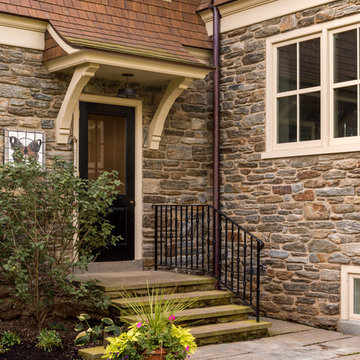
Angle Eye Photography
Inspiration for a large timeless slate floor single front door remodel in Philadelphia with a black front door
Inspiration for a large timeless slate floor single front door remodel in Philadelphia with a black front door
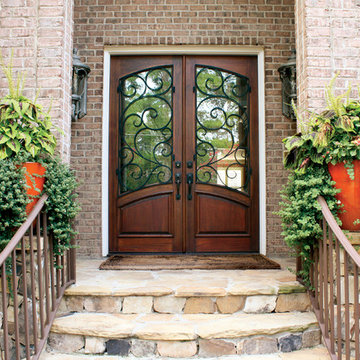
Mid-sized elegant slate floor entryway photo in Tampa with white walls and a light wood front door
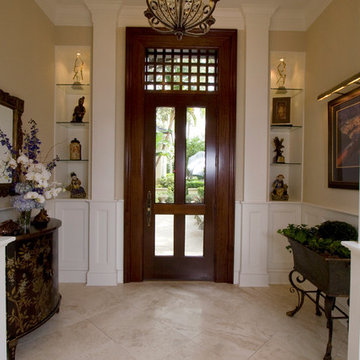
Located in one of Belleair's most exclusive gated neighborhoods, this spectacular sprawling estate was completely renovated and remodeled from top to bottom with no detail overlooked. With over 6000 feet the home still needed an addition to accommodate an exercise room and pool bath. The large patio with the pool and spa was also added to make the home inviting and deluxe.
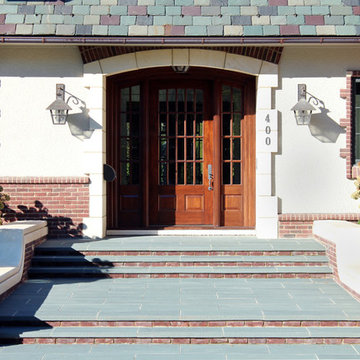
This is a home that demonstrates excellence in dazzling details, with masonry that adds charm and character to the traditional community.
Mid-sized elegant slate floor entryway photo in Detroit with white walls and a medium wood front door
Mid-sized elegant slate floor entryway photo in Detroit with white walls and a medium wood front door
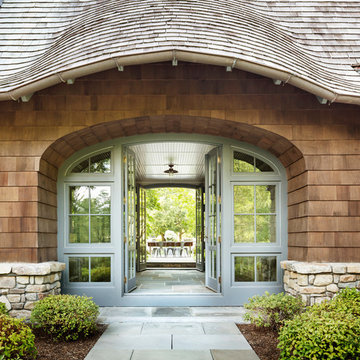
Photographer: Scott Frances
Example of a classic slate floor foyer design in New York with multicolored walls
Example of a classic slate floor foyer design in New York with multicolored walls
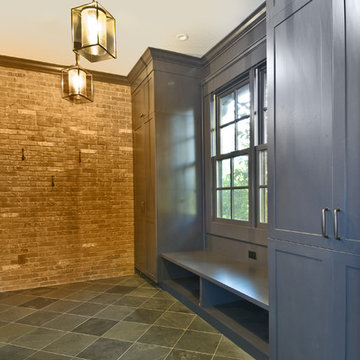
Example of a large classic slate floor and gray floor entryway design in Newark with gray walls

The rear entrance to the home boasts cubbyholes for three boys and parents, a tiled floor to remove muddy sneakers or boots, and a desk for quick access to the Internet. If you're hungry, it's but a few steps to the kitchen for a snack!
Behind the camera is a built-in dog shower, complete with shelves and hooks for leashes and dog treats.
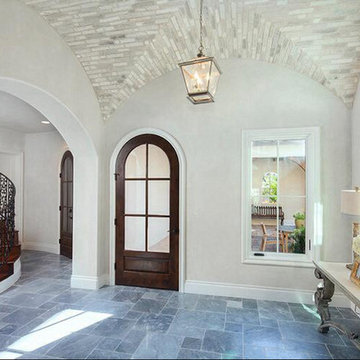
Entryway - mid-sized traditional slate floor entryway idea in Austin with beige walls and a dark wood front door
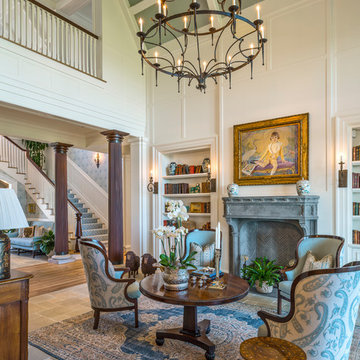
Photographer : Richard Mandelkorn
Foyer - huge traditional slate floor foyer idea in Providence with blue walls
Foyer - huge traditional slate floor foyer idea in Providence with blue walls
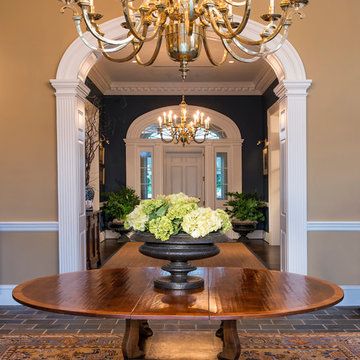
Large elegant slate floor entryway photo in DC Metro with beige walls and a white front door
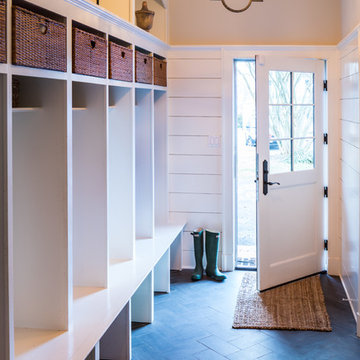
Clean & inviting mudroom entry space with ample storage , shiplap walls and crisp herringbone floors.
Mid-sized elegant slate floor and gray floor entryway photo in DC Metro with white walls and a white front door
Mid-sized elegant slate floor and gray floor entryway photo in DC Metro with white walls and a white front door
Traditional Slate Floor Entryway Ideas
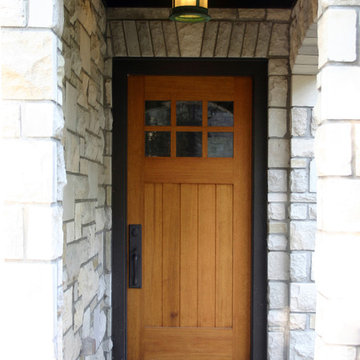
Located in a neighborhood of older homes, this stone Tudor Cottage is located on a triangular lot at the point of convergence of two tree lined streets. A new garage and addition to the west of the existing house have been shaped and proportioned to conform to the existing home, with its large chimneys and dormered roof.
A new three car garage has been designed with an additional large storage and expansion area above, which may be used for future living/play space. Stained cedar garage doors emulate the feel of an older carriage house.
2






