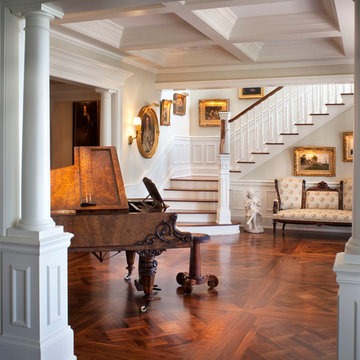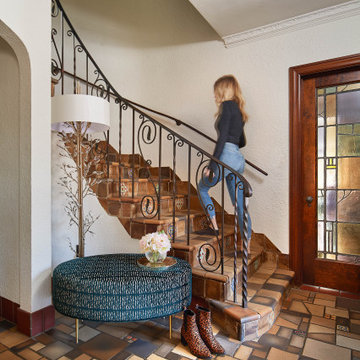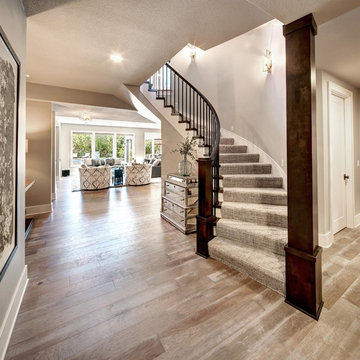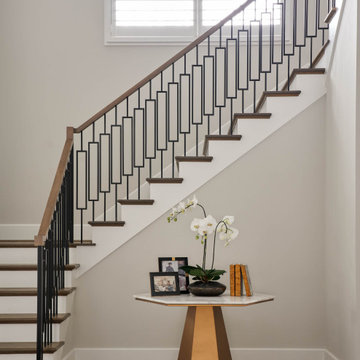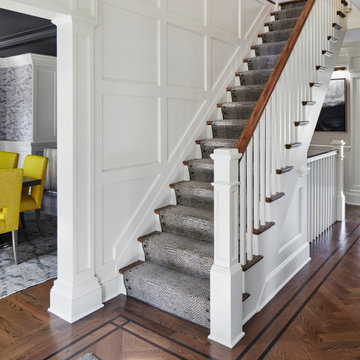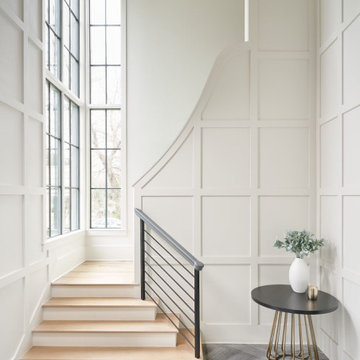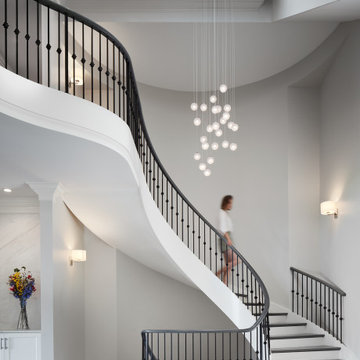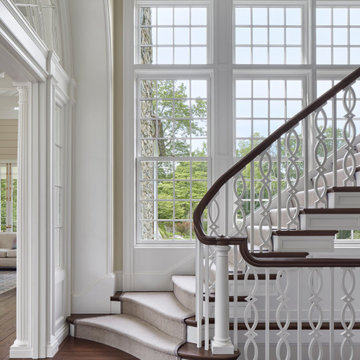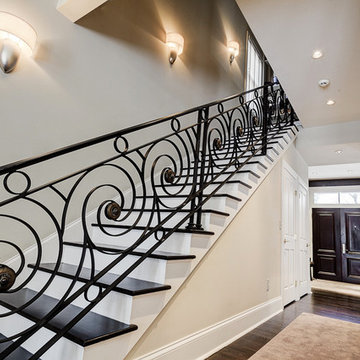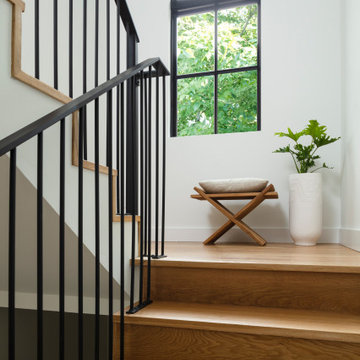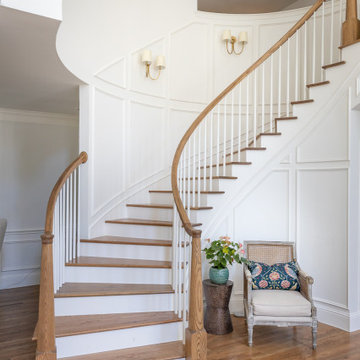Traditional Staircase Ideas
Refine by:
Budget
Sort by:Popular Today
101 - 120 of 119,549 photos
Find the right local pro for your project
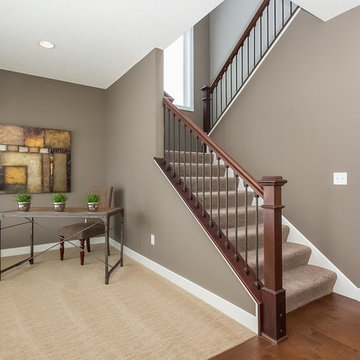
Inspiration for a mid-sized timeless carpeted u-shaped staircase remodel in Minneapolis with carpeted risers
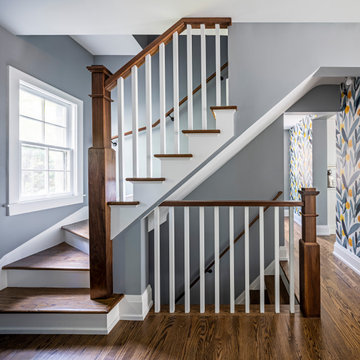
Our clients needed more space for their family to eat, sleep, play and grow.
Expansive views of backyard activities, a larger kitchen, and an open floor plan was important for our clients in their desire for a more comfortable and functional home.
To expand the space and create an open floor plan, we moved the kitchen to the back of the house and created an addition that includes the kitchen, dining area, and living area.
A mudroom was created in the existing kitchen footprint. On the second floor, the addition made way for a true master suite with a new bathroom and walk-in closet.
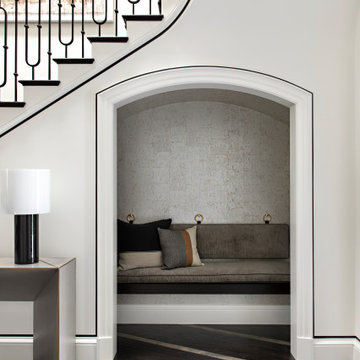
This 14,000 square foot Holmby Hills residence was an exciting opportunity to play with its classical footprint while adding in modern elements creating a customized home with a mixture of casual and formal spaces throughout.
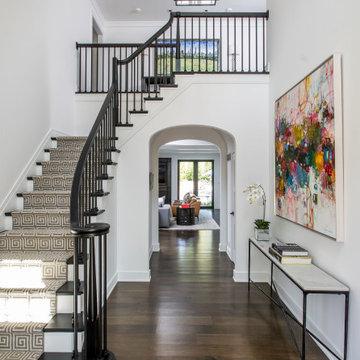
An intimate understanding of the clients led to the immaculate renovation of this Baltimore County project by Penza Bailey Architects. After conducting a feasibility study to assist the clients in selecting the right home, the firm got to work, removing traditional trim and dated finishes to craft a contemporary retreat. In addition to cosmetic upgrades, the home received a four-foot addition to expand the living and dining rooms, now with expansive windows overlooking the new resort style pool, cabana, and complementing pool house perfect for summer gatherings or solo swims. Inside, a four-foot expansion enhances the open-concept floor plan. Contemporary finishes, like the wide plank flooring, outfit the more casual office located in the pool house and complement the main home’s aesthetic.
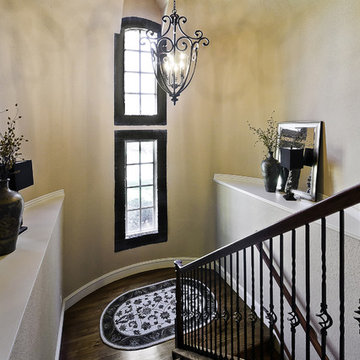
We built the staircase for this home inside the round turret
Example of a classic staircase design in Little Rock
Example of a classic staircase design in Little Rock
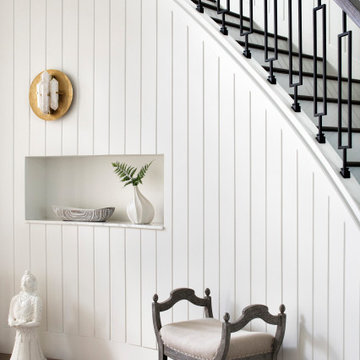
Interior design by Krista Watterworth Alterman
Staircase - transitional staircase idea in Miami
Staircase - transitional staircase idea in Miami
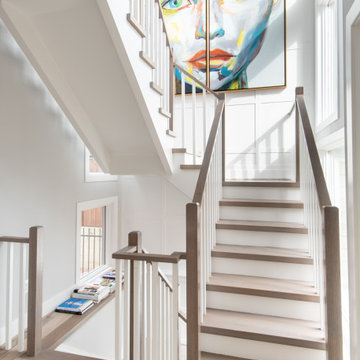
Inspiration for a transitional wooden u-shaped wood railing staircase remodel in DC Metro with painted risers
Traditional Staircase Ideas

Sponsored
Columbus, OH

Authorized Dealer
Traditional Hardwood Floors LLC
Your Industry Leading Flooring Refinishers & Installers in Columbus
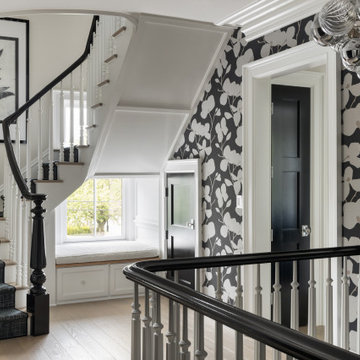
Architecture: Rosen Kelly Conway Architecture & Design
Interior Design: CWI Design
Kitchen Design & Cabinetry: Heidi Piron Design & Cabinetry
Contractor: Richcraft Contracting
Photography: Mike Van Tassell
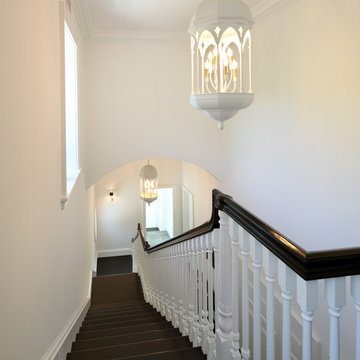
Erhard Pfeiffer
Large elegant wooden straight staircase photo in Los Angeles with painted risers
Large elegant wooden straight staircase photo in Los Angeles with painted risers
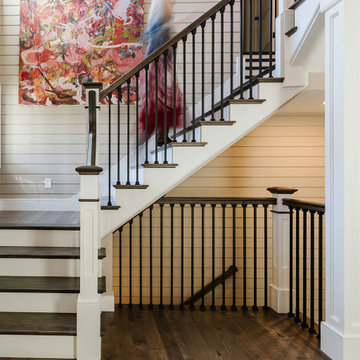
The entrance to a home sets the stage for life within! For this project we really wanted to reflect the fun, playful personality of this family. The entryway is tall and soaring, representing their exuberant energy and high on life attitude. Shiplap walls make sure we don't take things too seriously. The stunning artwork on the wall is a testament to the love and friendship of this family. This piece was done by a close personal friend who lost her battle with cancer, but chose to show the joy of her life in her art. The perfect combo of life and love. This entry says, "All are welcome here, please come laugh and cry with us!"
6






