Transitional Bath Ideas
Refine by:
Budget
Sort by:Popular Today
1 - 20 of 85 photos
Item 1 of 3

Playing off the grey subway tile in this bathroom, the herringbone-patterned thin brick adds sumptuous texture to the floor.
DESIGN
High Street Homes
PHOTOS
Jen Morley Burner
Tile Shown: Glazed Thin Brick in Silk, 2x6 in Driftwood, 3" Hexagon in Iron Ore
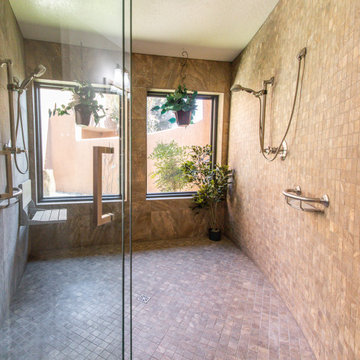
Huge transitional master brick floor, red floor and single-sink bathroom photo in Albuquerque with shaker cabinets, medium tone wood cabinets, white walls, solid surface countertops, beige countertops and a built-in vanity
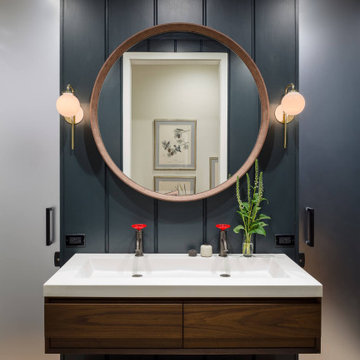
Old Firehouse for an urban family.
Example of a transitional 3/4 brick floor, multicolored floor, double-sink and wall paneling bathroom design in Chicago with flat-panel cabinets, medium tone wood cabinets, an integrated sink, quartz countertops, white countertops and a floating vanity
Example of a transitional 3/4 brick floor, multicolored floor, double-sink and wall paneling bathroom design in Chicago with flat-panel cabinets, medium tone wood cabinets, an integrated sink, quartz countertops, white countertops and a floating vanity

A dated pool house bath at a historic Winter Park home had a remodel to add charm and warmth that it desperately needed.
Mid-sized transitional white tile and terra-cotta tile brick floor, red floor, single-sink and shiplap wall corner shower photo in Orlando with light wood cabinets, a two-piece toilet, white walls, marble countertops, a hinged shower door, gray countertops and a freestanding vanity
Mid-sized transitional white tile and terra-cotta tile brick floor, red floor, single-sink and shiplap wall corner shower photo in Orlando with light wood cabinets, a two-piece toilet, white walls, marble countertops, a hinged shower door, gray countertops and a freestanding vanity
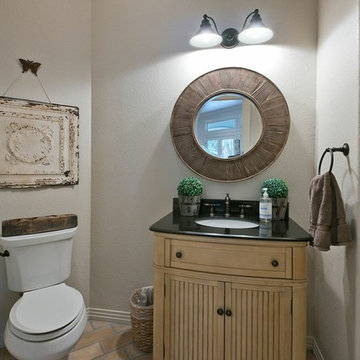
Ric J Photography
Example of a small transitional brick floor and beige floor powder room design in Austin with an undermount sink, furniture-like cabinets, light wood cabinets, granite countertops, a two-piece toilet and beige walls
Example of a small transitional brick floor and beige floor powder room design in Austin with an undermount sink, furniture-like cabinets, light wood cabinets, granite countertops, a two-piece toilet and beige walls
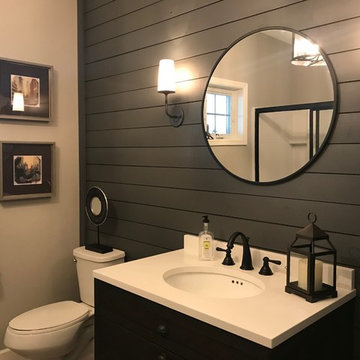
Mid-sized transitional brick floor and multicolored floor powder room photo in Minneapolis with open cabinets, dark wood cabinets, gray walls, a console sink, solid surface countertops and white countertops
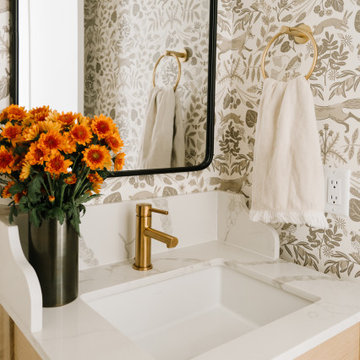
Powder room - small transitional brick floor and wallpaper powder room idea in Salt Lake City with furniture-like cabinets, light wood cabinets, quartz countertops, white countertops, a floating vanity, a two-piece toilet and an undermount sink
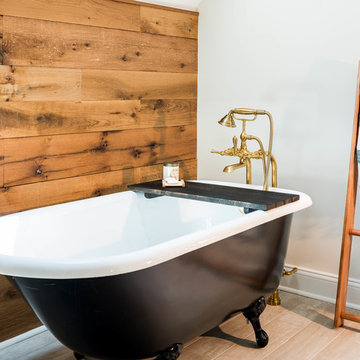
Jason Sandy, Angle Eye Photography
Bathroom - transitional brick floor bathroom idea in Philadelphia with gray walls
Bathroom - transitional brick floor bathroom idea in Philadelphia with gray walls
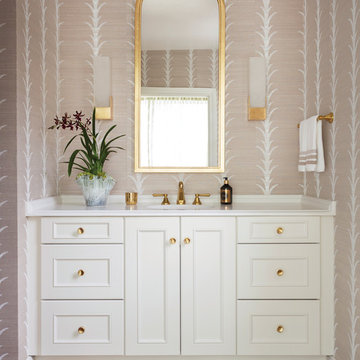
A Dallas designer helps a Northwest Arkansas couple turn an outdoor area into a comfortable, gracious interior addition with a flair for all things natural // Photo by Rett Peek
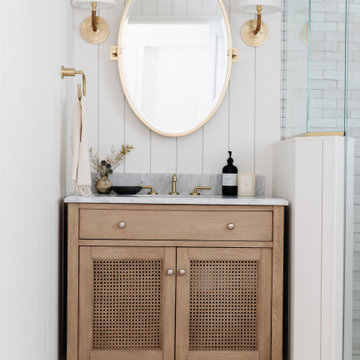
A dated pool house bath at a historic Winter Park home had a remodel to add charm and warmth that it desperately needed.
Mid-sized transitional white tile and terra-cotta tile brick floor, red floor, single-sink and shiplap wall corner shower photo in Orlando with light wood cabinets, a two-piece toilet, white walls, marble countertops, a hinged shower door, gray countertops and a freestanding vanity
Mid-sized transitional white tile and terra-cotta tile brick floor, red floor, single-sink and shiplap wall corner shower photo in Orlando with light wood cabinets, a two-piece toilet, white walls, marble countertops, a hinged shower door, gray countertops and a freestanding vanity
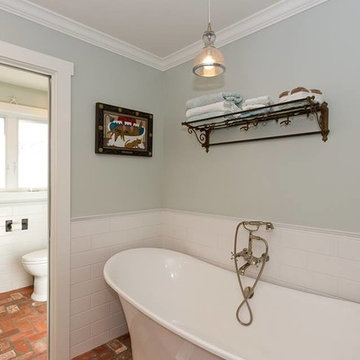
Example of a large transitional master white tile and ceramic tile brick floor and red floor bathroom design in Orange County with beaded inset cabinets, gray cabinets, a one-piece toilet, gray walls, a vessel sink, marble countertops, a hinged shower door and gray countertops
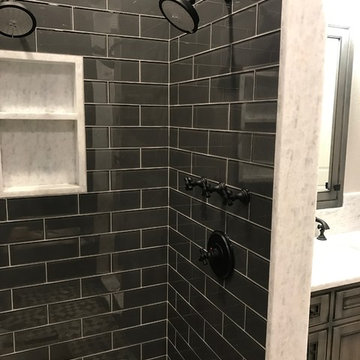
Large transitional master black tile and subway tile brick floor and gray floor alcove shower photo in Detroit with beaded inset cabinets, gray cabinets, gray walls, an undermount sink and quartzite countertops
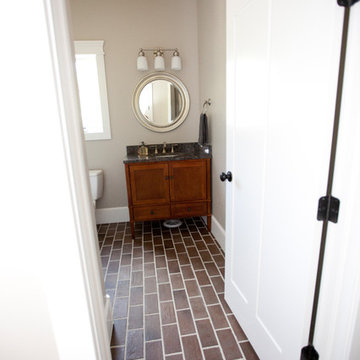
Inspiration for a small transitional gray tile and stone slab brick floor and brown floor powder room remodel in Salt Lake City with shaker cabinets, medium tone wood cabinets, a two-piece toilet, beige walls, an undermount sink and solid surface countertops
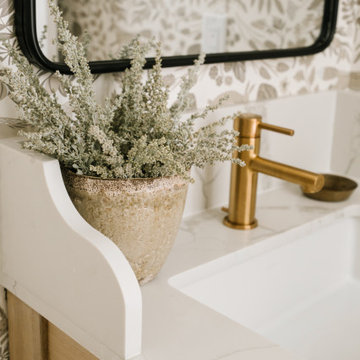
Small transitional brick floor and wallpaper powder room photo in Salt Lake City with furniture-like cabinets, light wood cabinets, quartz countertops, white countertops, a floating vanity, a two-piece toilet and an undermount sink
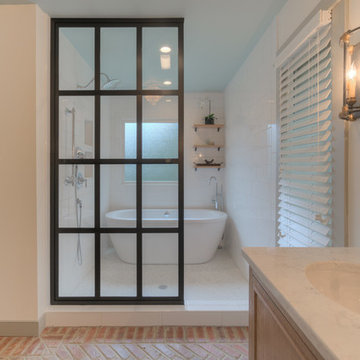
Sean Shannon Photography
Bathroom - mid-sized transitional master brick floor bathroom idea in DC Metro with recessed-panel cabinets, light wood cabinets, a one-piece toilet, white walls and an undermount sink
Bathroom - mid-sized transitional master brick floor bathroom idea in DC Metro with recessed-panel cabinets, light wood cabinets, a one-piece toilet, white walls and an undermount sink
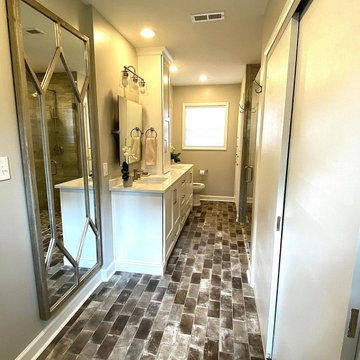
Mid-sized transitional 3/4 gray tile and porcelain tile brick floor and gray floor walk-in shower photo in Other with white cabinets, an undermount sink, quartzite countertops, a hinged shower door, white countertops, shaker cabinets and gray walls
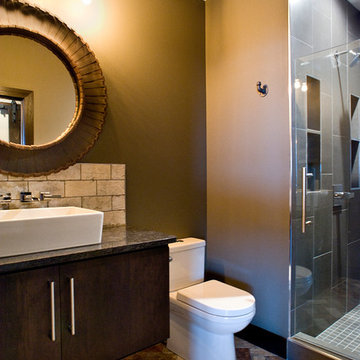
Cipher Imaging
Inspiration for a mid-sized transitional 3/4 beige tile brick floor and multicolored floor alcove shower remodel in Other with flat-panel cabinets, dark wood cabinets, beige walls, a vessel sink, granite countertops, a two-piece toilet and a hinged shower door
Inspiration for a mid-sized transitional 3/4 beige tile brick floor and multicolored floor alcove shower remodel in Other with flat-panel cabinets, dark wood cabinets, beige walls, a vessel sink, granite countertops, a two-piece toilet and a hinged shower door
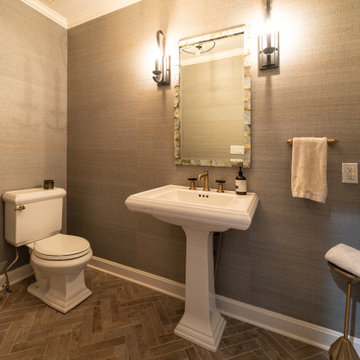
Refined transitional historic home in Brookside, Kansas City, MO — designed by Buck Wimberly at ULAH Interiors + Design.
Example of a mid-sized transitional brick floor, gray floor and wallpaper powder room design in Kansas City with a two-piece toilet, gray walls, a pedestal sink and a freestanding vanity
Example of a mid-sized transitional brick floor, gray floor and wallpaper powder room design in Kansas City with a two-piece toilet, gray walls, a pedestal sink and a freestanding vanity
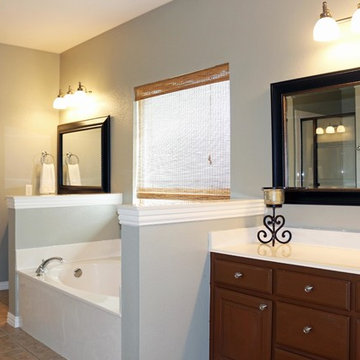
Diana Clary
Large transitional master gray tile and marble tile brick floor and multicolored floor bathroom photo in Dallas with recessed-panel cabinets, brown cabinets, an integrated sink, marble countertops and a hinged shower door
Large transitional master gray tile and marble tile brick floor and multicolored floor bathroom photo in Dallas with recessed-panel cabinets, brown cabinets, an integrated sink, marble countertops and a hinged shower door
Transitional Bath Ideas
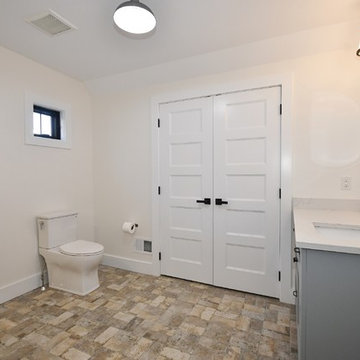
Example of a mid-sized transitional brick floor and beige floor bathroom design in Other with recessed-panel cabinets, gray cabinets, a two-piece toilet, green walls, an undermount sink, quartzite countertops and white countertops
1







