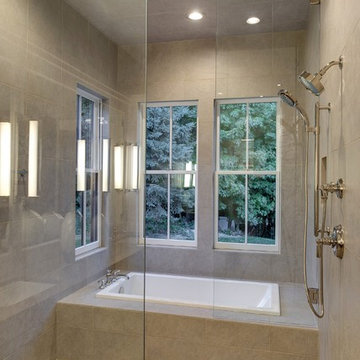Transitional Bath Ideas
Refine by:
Budget
Sort by:Popular Today
1 - 20 of 781 photos
Item 1 of 3
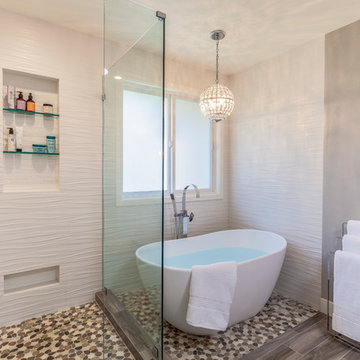
This transitional primary suite remodel is simply breathtaking. It is all but impossible to choose the best part of this dreamy primary space. Neutral colors in the bedroom create a tranquil escape from the world. One of the main goals of this remodel was to maximize the space of the primary closet. From tiny and cramped to large and spacious, it is now simple, functional, and sophisticated. Every item has a place or drawer to keep a clean and minimal aesthetic.
The primary bathroom builds on the neutral color palette of the bedroom and closet with a soothing ambiance. The JRP team used crisp white, soft cream, and cloudy gray to create a bathroom that is clean and calm. To avoid creating a look that falls flat, these hues were layered throughout the room through the flooring, vanity, shower curtain, and accent pieces.
Stylish details include wood grain porcelain tiles, crystal chandelier lighting, and a freestanding soaking tub. Vadara quartz countertops flow throughout, complimenting the pure white cabinets and illuminating the space. This spacious transitional primary suite offers plenty of functional yet elegant features to help prepare for every occasion. The goal was to ensure that each day begins and ends in a tranquil space.
Flooring:
Porcelain Tile – Cerdomus, Savannah, Dust
Shower - Stone - Zen Paradise, Sliced Wave, Island Blend Wave
Bathtub: Freestanding
Light Fixtures: Globe Chandelier - Crystal/Polished Chrome
Tile:
Shower Walls: Ceramic Tile - Atlas Tile, 3D Ribbon, White Matte
Photographer: J.R. Maddox

Inspiration for a mid-sized transitional master subway tile and white tile pebble tile floor bathroom remodel in Los Angeles with an undermount sink, recessed-panel cabinets, distressed cabinets, a two-piece toilet, brown walls and marble countertops
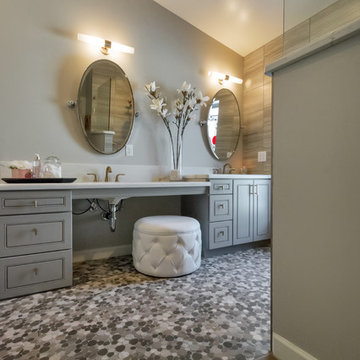
The Master Bathroom is a true beauty with flat pebble flooring throughout, zero threshold walk-in shower with pony wall and glass. Floor to ceiling tile complemented with Luxe Gold fixtures. The wheel chair friendly grey vanity was then complete with Nouveau Calcatta white quartz countertops adjustable mirrors and complete with the Luxe Gold hardware and faucets to match the shower fixtures.
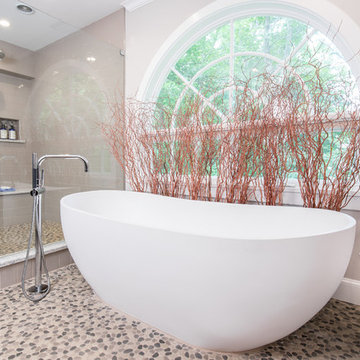
Inspiration for a large transitional master gray tile and ceramic tile pebble tile floor and gray floor bathroom remodel in Bridgeport with shaker cabinets, dark wood cabinets, a two-piece toilet, gray walls, a vessel sink, quartz countertops, a hinged shower door and white countertops

Inspiration for a transitional white tile pebble tile floor and black floor bathroom remodel in San Diego with gray walls, an undermount sink, black countertops and a niche
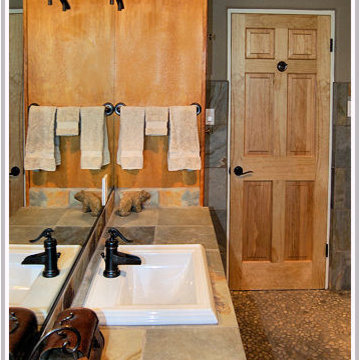
Example of a mid-sized transitional master brown tile and gray tile pebble tile floor and brown floor bathroom design in Portland with a drop-in sink, raised-panel cabinets, light wood cabinets, a one-piece toilet and gray walls
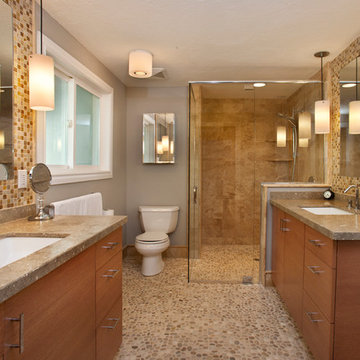
This beautiful master bathroom was created in collaboration with Gina Wagner of Seed Interiors. By splitting the vanities to each side of the room, the bulk of the cabinets is minimized. Photographed by Phillip McClain.
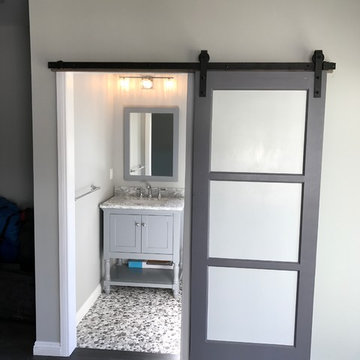
Adding a powder room to a game room in the garage.
Powder room - mid-sized transitional gray tile pebble tile floor and multicolored floor powder room idea in Los Angeles with shaker cabinets, gray cabinets, a two-piece toilet, white walls, an undermount sink, marble countertops and gray countertops
Powder room - mid-sized transitional gray tile pebble tile floor and multicolored floor powder room idea in Los Angeles with shaker cabinets, gray cabinets, a two-piece toilet, white walls, an undermount sink, marble countertops and gray countertops
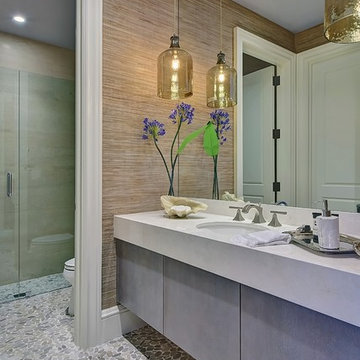
Example of a huge transitional gray tile pebble tile floor powder room design in Miami with flat-panel cabinets, gray cabinets, marble countertops, a one-piece toilet and an undermount sink
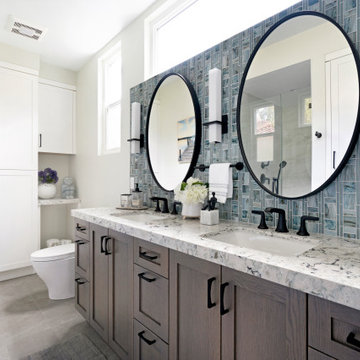
Shower bench - mid-sized transitional master gray tile and porcelain tile pebble tile floor, white floor and double-sink shower bench idea in San Diego with shaker cabinets, brown cabinets, a two-piece toilet, white walls, an undermount sink, quartz countertops, a hinged shower door, white countertops and a built-in vanity
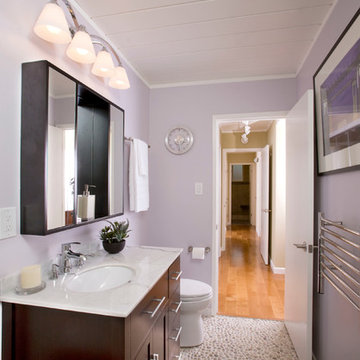
Peter Giles Photography
Small transitional kids' white tile and porcelain tile pebble tile floor, gray floor, single-sink and shiplap ceiling bathroom photo in San Francisco with shaker cabinets, black cabinets, a one-piece toilet, an undermount sink, marble countertops, white countertops, a freestanding vanity and purple walls
Small transitional kids' white tile and porcelain tile pebble tile floor, gray floor, single-sink and shiplap ceiling bathroom photo in San Francisco with shaker cabinets, black cabinets, a one-piece toilet, an undermount sink, marble countertops, white countertops, a freestanding vanity and purple walls
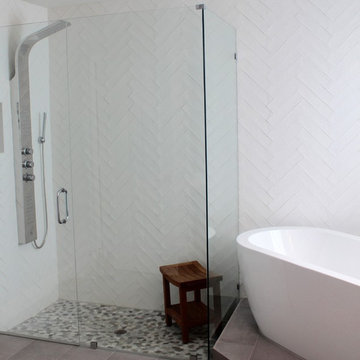
Example of a large transitional master white tile and ceramic tile pebble tile floor and gray floor bathroom design in Miami with white walls and a hinged shower door
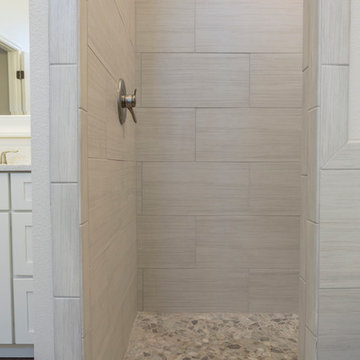
No need for a shower door! Open entry shower features shower valve on left right after you walk in. Shower head is located to far right at end of shower. So nice to turn the water on and get it to the right temperature before you have to get wet.
Willow Avenue Studios
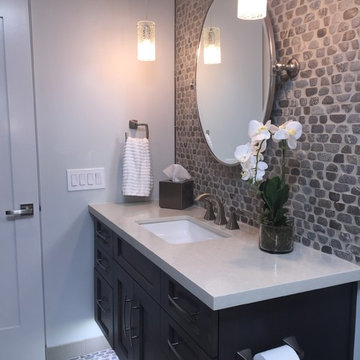
A dated bathroom in beautiful Paradise Valley, Az, received a facelift with the help of Mjk Design and Construction manager, Jane Bloom.
Inspiration for a mid-sized transitional gray tile and pebble tile pebble tile floor bathroom remodel in Phoenix with an undermount sink, shaker cabinets, dark wood cabinets, quartz countertops and multicolored walls
Inspiration for a mid-sized transitional gray tile and pebble tile pebble tile floor bathroom remodel in Phoenix with an undermount sink, shaker cabinets, dark wood cabinets, quartz countertops and multicolored walls
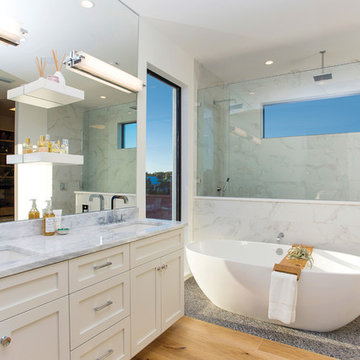
This home was featured in the May 2016 edition of HOME & DESIGN Magazine. To see the rest of the home tour as well as other luxury homes featured, visit http://www.homeanddesign.net/warming-to-modern/
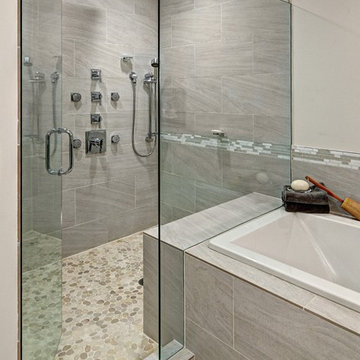
Mark Ehlen
Large transitional master gray tile and ceramic tile pebble tile floor bathroom photo in Minneapolis with an undermount sink, flat-panel cabinets, quartz countertops, a two-piece toilet and white walls
Large transitional master gray tile and ceramic tile pebble tile floor bathroom photo in Minneapolis with an undermount sink, flat-panel cabinets, quartz countertops, a two-piece toilet and white walls
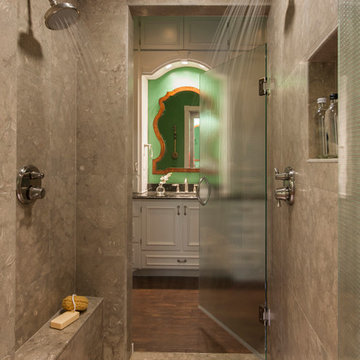
Jeremy Enlow - Steel Shutter Photography
Alcove shower - transitional master pebble tile floor alcove shower idea in Dallas with raised-panel cabinets, white cabinets and green walls
Alcove shower - transitional master pebble tile floor alcove shower idea in Dallas with raised-panel cabinets, white cabinets and green walls
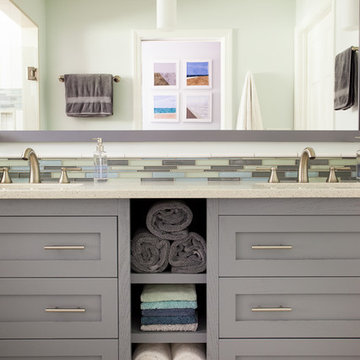
This project consisted of remodeling an existing master bath and closet. The owners asked for a
functional and brighter space that would more easily accommodate two people simultaneously getting ready for work. The original bath had multiple doors that opened into each other, a small dark shower, and little natural light. The solution was to add a new shed dormer to expand the room’s footprint. This proved to be an interesting structural problem, as the owners did not want to involve any of the first floor spaces in the project. So, the new shed was hung off of the existing rafters (in a sense this bath is hanging from the rafters.)
The expanded space allowed for a generous window in the shower, with a high window sill height to provide privacy from the back yard. The Strasser vanities were a great value and had the desired finish. The mirror frame and center shelves were painted to match the cabinet finish. The shower can easily function for two, allowing for their busy morning schedules. All of the fixtures matched nicely in a brushed nickel finish.
Toto Eco Dartmouth toilet; Farimont undermount Rectangular sinks; Toto widespread lav faucet; Toto multispray handshower and showerhead
Photography by Emily O'brien
Transitional Bath Ideas
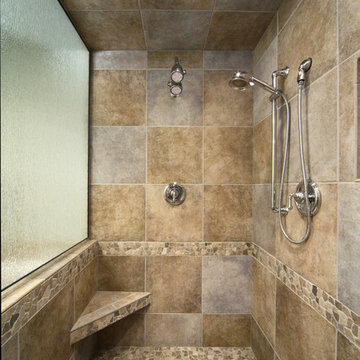
Example of a mid-sized transitional master gray tile and pebble tile pebble tile floor double shower design in Portland
1








