Transitional Bath with Beige Countertops Ideas
Refine by:
Budget
Sort by:Popular Today
1 - 20 of 5,481 photos
Item 1 of 3

Example of a large transitional master beige tile and porcelain tile porcelain tile and beige floor bathroom design in Omaha with recessed-panel cabinets, white cabinets, a two-piece toilet, beige walls, an undermount sink, quartz countertops and beige countertops
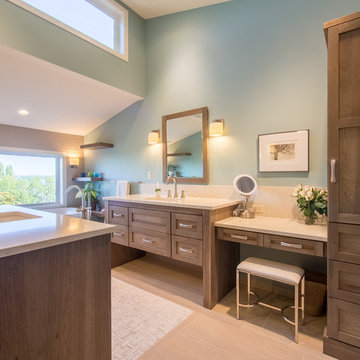
A beautiful location is worthy of a beautiful bath. With a water and moutain view just beyond, it was decided that the soaking tub was to be placed under the window for maximum enjoyment of the water/mountain view by day and the twinkle of city lights by night. However, the view is equally captured by the shower at the opposite end of the room. The homeowners requested two vanity sinks, linen storage, a make-up vanity and clutter free counters.
All of this was achieved and more! The linen tower stores a compliment of towels and toiletries while housing a concealed outlet for charging personal grooming appliances (hence the clutter free counters!). The floating shelves on either end of the tub do dual duty of providing a landing space for wine glasses as well as offering the homeowners a place for decorative self expression. One feature not captured in the photos is the fact that the beatiful tumbled beach glass vertical deco tiles in the shower are reflected in each mirror and from the moment you first step into the room.
Photos by A Kitchen That Works LLC

A frosted glass door was selected for the entry door into the water closet so light was transfer from the skylights into the ceiling into the enclosed toilet room.

In this whole house remodel all the bathrooms were refreshed. The guest and kids bath both received a new tub, tile surround and shower doors. The vanities were upgraded for more storage. Taj Mahal Quartzite was used for the counter tops. The guest bath has an interesting shaded tile with a Moroccan lamp inspired accent tile. This created a sophisticated guest bathroom. The kids bath has clean white x-large subway tiles with a fun penny tile stripe.

Huge transitional master gray tile porcelain tile, beige floor and double-sink freestanding bathtub photo in Phoenix with raised-panel cabinets, beige cabinets, beige walls, an undermount sink, beige countertops and a built-in vanity

See the photo tour here: https://www.studio-mcgee.com/studioblog/2016/8/10/mountainside-remodel-beforeafters?rq=mountainside
Watch the webisode: https://www.youtube.com/watch?v=w7H2G8GYKsE
Travis J. Photography
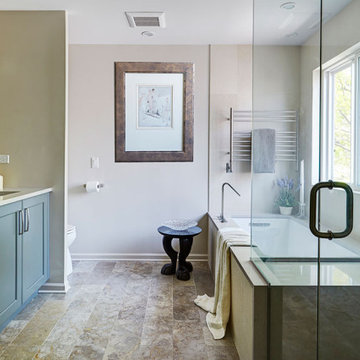
Full Access, Hancock A, Paint Grade, Gauntlet
Transitional master beige tile beige floor bathroom photo in Chicago with shaker cabinets, gray cabinets, a one-piece toilet, beige walls, a hinged shower door and beige countertops
Transitional master beige tile beige floor bathroom photo in Chicago with shaker cabinets, gray cabinets, a one-piece toilet, beige walls, a hinged shower door and beige countertops

This Master Bathroom remodel removed some framing and drywall above and at the sides of the shower opening to enlarge the shower entry and provide a breathtaking view to the exotic polished porcelain marble tile in a 24 x 48 size used inside. The sliced stone used as vertical accent was hand placed by the tile installer to eliminate the tile outlines sometimes seen in lesser quality installations. The agate design glass tiles used as the backsplash and mirror surround delight the eye. The warm brown griege cabinetry have custom designed drawer interiors to work around the plumbing underneath. Floating vanities add visual space to the room. The dark brown in the herringbone shower floor is repeated in the master bedroom wood flooring coloring so that the entire master suite flows.

Walk-in shower - large transitional master white tile and porcelain tile porcelain tile and white floor walk-in shower idea in Raleigh with shaker cabinets, white cabinets, a wall-mount toilet, white walls, an undermount sink, quartzite countertops, a hinged shower door and beige countertops

A tile and glass shower features a shower head rail system that is flanked by windows on both sides. The glass door swings out and in. The wall visible from the door when you walk in is a one inch glass mosaic tile that pulls all the colors from the room together. Brass plumbing fixtures and brass hardware add warmth. Limestone tile floors add texture. Pendants were used on each side of the vanity and reflect in the framed mirror.

This view of the bathroom shows off the beautiful tile of the shower as well as the built in cabinet. The brown cabinets are a beautiful contrast to the light colored floor and countertops.

Inspiration for a transitional 3/4 multicolored tile wood-look tile floor, brown floor and single-sink bathroom remodel in Orange County with medium tone wood cabinets, white walls, an undermount sink, a hinged shower door, beige countertops, a niche, a built-in vanity and recessed-panel cabinets

Inspiration for a transitional master gray tile gray floor and double-sink alcove shower remodel in Minneapolis with shaker cabinets, gray cabinets, white walls, an undermount sink, a hinged shower door, beige countertops and a built-in vanity
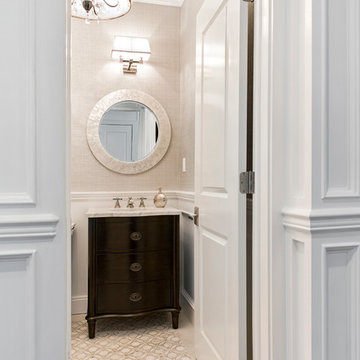
Kathleen O'donell photographer
Powder room - mid-sized transitional ceramic tile and beige floor powder room idea in New York with furniture-like cabinets, dark wood cabinets, beige walls, an undermount sink, marble countertops and beige countertops
Powder room - mid-sized transitional ceramic tile and beige floor powder room idea in New York with furniture-like cabinets, dark wood cabinets, beige walls, an undermount sink, marble countertops and beige countertops

This master bath layout was large, but awkward, with faux Grecian columns flanking a huge corner tub. He prefers showers; she always bathes. This traditional bath had an outdated appearance and had not worn well over time. The owners sought a more personalized and inviting space with increased functionality.
The new design provides a larger shower, free-standing tub, increased storage, a window for the water-closet and a large combined walk-in closet. This contemporary spa-bath offers a dedicated space for each spouse and tremendous storage.
The white dimensional tile catches your eye – is it wallpaper OR tile? You have to see it to believe!

This master bath was an explosion of travertine and beige.
The clients wanted an updated space without the expense of a full remodel. We layered a textured faux grasscloth and painted the trim to soften the tones of the tile. The existing cabinets were painted a bold blue and new hardware dressed them up. The crystal chandelier and mirrored sconces add sparkle to the space. New larger mirrors bring light into the space and a soft linen roman shade with embellished tassel fringe frames the bathtub area. Our favorite part of the space is the well traveled Turkish rug to add some warmth and pattern to the space.
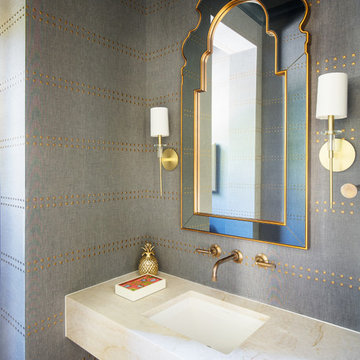
Example of a transitional bathroom design in Dallas with gray walls, an undermount sink and beige countertops
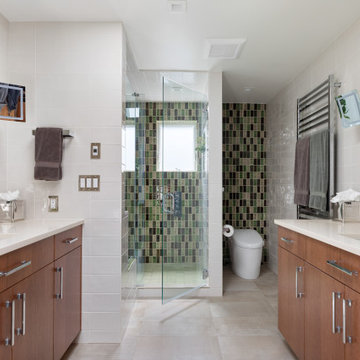
Inspiration for a large transitional master multicolored tile and ceramic tile porcelain tile, beige floor and single-sink double shower remodel in Seattle with flat-panel cabinets, medium tone wood cabinets, a one-piece toilet, multicolored walls, an undermount sink, quartz countertops, beige countertops and a built-in vanity

From natural stone to tone-on-tone, this master bath is now a soothing space to start and end the day.
Example of a large transitional master subway tile and gray tile marble floor and beige floor bathroom design in Other with shaker cabinets, black cabinets, white walls, quartz countertops, a hinged shower door, beige countertops and an undermount sink
Example of a large transitional master subway tile and gray tile marble floor and beige floor bathroom design in Other with shaker cabinets, black cabinets, white walls, quartz countertops, a hinged shower door, beige countertops and an undermount sink
Transitional Bath with Beige Countertops Ideas
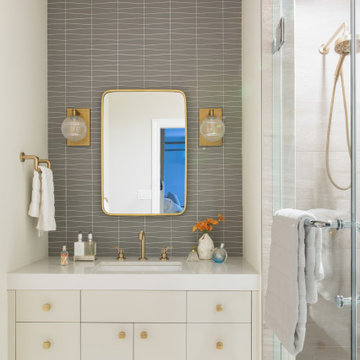
A pretty girls bathroom with Brass fixtures and accents.
Alcove shower - mid-sized transitional 3/4 gray tile and glass tile beige floor and single-sink alcove shower idea in San Francisco with quartz countertops, flat-panel cabinets, beige cabinets, an undermount sink, a hinged shower door, beige countertops and a floating vanity
Alcove shower - mid-sized transitional 3/4 gray tile and glass tile beige floor and single-sink alcove shower idea in San Francisco with quartz countertops, flat-panel cabinets, beige cabinets, an undermount sink, a hinged shower door, beige countertops and a floating vanity
1







