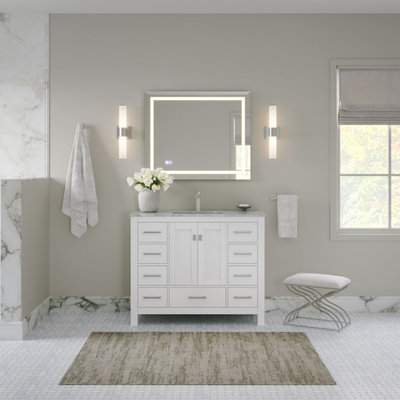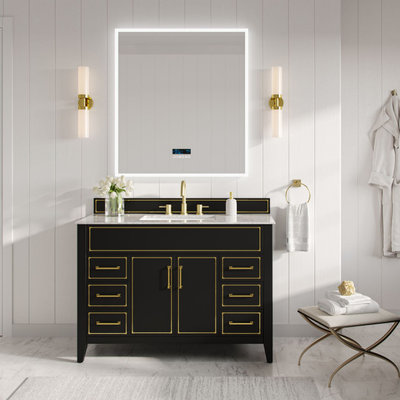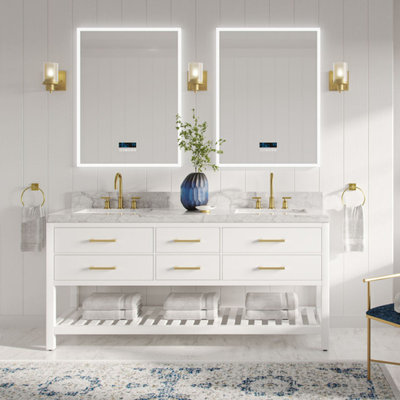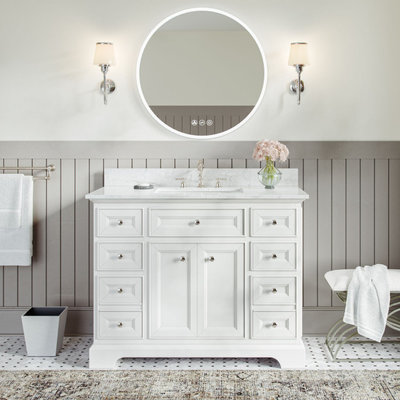Transitional Bath with Marble Countertops Ideas
Refine by:
Budget
Sort by:Popular Today
1 - 20 of 28,877 photos
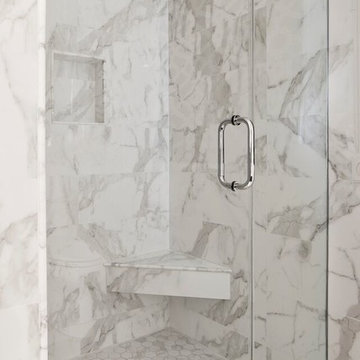
This walk-in shower in the Master Bath features glazed porcelain tile, 10 x 24 large format size for the walls and a 2” hex tile shower floor. Looking closely, we see the edges of the niche, rolled front of the step-in and shower seat - these pencil liners complete the look, in Calacatta Gold Marble! The beauty is in the details.

No strangers to remodeling, the new owners of this St. Paul tudor knew they could update this decrepit 1920 duplex into a single-family forever home.
A list of desired amenities was a catalyst for turning a bedroom into a large mudroom, an open kitchen space where their large family can gather, an additional exterior door for direct access to a patio, two home offices, an additional laundry room central to bedrooms, and a large master bathroom. To best understand the complexity of the floor plan changes, see the construction documents.
As for the aesthetic, this was inspired by a deep appreciation for the durability, colors, textures and simplicity of Norwegian design. The home’s light paint colors set a positive tone. An abundance of tile creates character. New lighting reflecting the home’s original design is mixed with simplistic modern lighting. To pay homage to the original character several light fixtures were reused, wallpaper was repurposed at a ceiling, the chimney was exposed, and a new coffered ceiling was created.
Overall, this eclectic design style was carefully thought out to create a cohesive design throughout the home.
Come see this project in person, September 29 – 30th on the 2018 Castle Home Tour.

Inspiration for a mid-sized transitional 3/4 white tile and porcelain tile gray floor and marble floor bathroom remodel in Los Angeles with shaker cabinets, white cabinets, a one-piece toilet, pink walls, an undermount sink, multicolored countertops and marble countertops
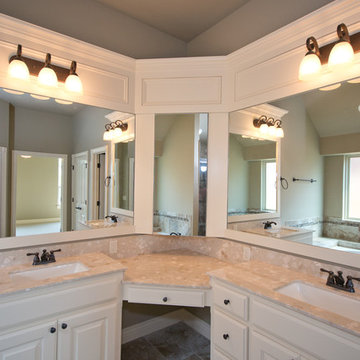
6108 NW 151st Terrace, Edmond, OK | Deer Creek Village
Inspiration for a mid-sized transitional master brown tile and ceramic tile ceramic tile bathroom remodel in Oklahoma City with an integrated sink, raised-panel cabinets, white cabinets, marble countertops, beige walls and a one-piece toilet
Inspiration for a mid-sized transitional master brown tile and ceramic tile ceramic tile bathroom remodel in Oklahoma City with an integrated sink, raised-panel cabinets, white cabinets, marble countertops, beige walls and a one-piece toilet

Jeff McNamara Photography
Bathroom - large transitional master white tile and stone tile marble floor bathroom idea in New York with gray cabinets, white walls, an undermount sink, marble countertops and flat-panel cabinets
Bathroom - large transitional master white tile and stone tile marble floor bathroom idea in New York with gray cabinets, white walls, an undermount sink, marble countertops and flat-panel cabinets

Inspiration for a mid-sized transitional 3/4 white tile and ceramic tile porcelain tile and gray floor bathroom remodel in San Francisco with blue cabinets, gray walls, an undermount sink, marble countertops, white countertops and recessed-panel cabinets

Teri Fotheringham Photography
Inspiration for a large transitional master white tile and stone tile marble floor bathroom remodel in Denver with raised-panel cabinets, gray cabinets, a one-piece toilet, gray walls, an undermount sink and marble countertops
Inspiration for a large transitional master white tile and stone tile marble floor bathroom remodel in Denver with raised-panel cabinets, gray cabinets, a one-piece toilet, gray walls, an undermount sink and marble countertops

A bathroom remodel to give this space an open, light, and airy feel features a large walk-in shower complete with a stunning 72’ Dreamline 3-panel frameless glass door, two Kohler body sprayers, Hansgrohe Raindance shower head, ceiling light and Panasonic fan, and a shower niche outfitted with Carrara Tumbled Hexagon marble to contrast with the clean, white ceramic Carrara Matte Finish tiled walls.
The rest of the bathroom includes wall fixtures from the Kohler Forte Collection and a Kohler Damask vanity with polished Carrara marble countertops, roll out drawers, and built in bamboo organizers. The light color of the vanity along with the Sherwin Williams Icelandic Blue painted walls added to the light and airy feel of this space.
The goal was to make this space feel more light and airy, and due to lack of natural light was, we removed a jacuzzi tub and replaced with a large walk in shower.
Project designed by Skokie renovation firm, Chi Renovation & Design. They serve the Chicagoland area, and it's surrounding suburbs, with an emphasis on the North Side and North Shore. You'll find their work from the Loop through Lincoln Park, Skokie, Evanston, Wilmette, and all of the way up to Lake Forest.
For more about Chi Renovation & Design, click here: https://www.chirenovation.com/

Photography by Micheal J. Lee
Example of a small transitional mosaic tile floor and gray floor powder room design in Boston with open cabinets, a one-piece toilet, gray walls, a vessel sink and marble countertops
Example of a small transitional mosaic tile floor and gray floor powder room design in Boston with open cabinets, a one-piece toilet, gray walls, a vessel sink and marble countertops

Transitional Master Bathroom Remodel
Mid-sized transitional 3/4 gray tile and porcelain tile porcelain tile and gray floor bathroom photo in Atlanta with recessed-panel cabinets, dark wood cabinets, a two-piece toilet, gray walls, an undermount sink, marble countertops and white countertops
Mid-sized transitional 3/4 gray tile and porcelain tile porcelain tile and gray floor bathroom photo in Atlanta with recessed-panel cabinets, dark wood cabinets, a two-piece toilet, gray walls, an undermount sink, marble countertops and white countertops

Double sink vanity perfect for a kid's shared bathroom. White subway wainscotting and penny tile with light grey grout frame the room and a fun herringbone pattern in the tub surround add whimsy.

Photos by Spacecrafting
Drop-in bathtub - transitional master white tile and subway tile mosaic tile floor drop-in bathtub idea in Minneapolis with recessed-panel cabinets, white cabinets, an undermount sink, marble countertops, a two-piece toilet and gray walls
Drop-in bathtub - transitional master white tile and subway tile mosaic tile floor drop-in bathtub idea in Minneapolis with recessed-panel cabinets, white cabinets, an undermount sink, marble countertops, a two-piece toilet and gray walls

Elizabeth Taich Design is a Chicago-based full-service interior architecture and design firm that specializes in sophisticated yet livable environments.
IC360

Bathroom - small transitional 3/4 white tile and porcelain tile white floor bathroom idea in DC Metro with an undermount sink, marble countertops, gray countertops, dark wood cabinets, a two-piece toilet, gray walls and shaker cabinets

Inspiration for a mid-sized transitional 3/4 white tile and porcelain tile porcelain tile and multicolored floor bathroom remodel in Seattle with blue cabinets, a one-piece toilet, white walls, an undermount sink, marble countertops, white countertops and recessed-panel cabinets
Transitional Bath with Marble Countertops Ideas
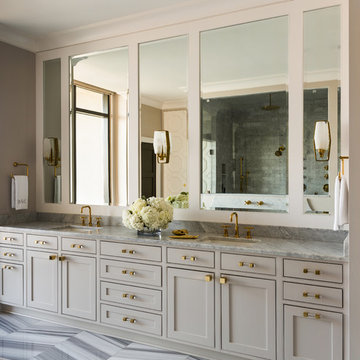
Cabinets are Sherwin-Williams Alpaca, floor is Walker Zanger, faucets are Kohler, sconces are Visual Comfort
Freestanding bathtub - large transitional master beige tile marble floor freestanding bathtub idea in Little Rock with an undermount sink, gray cabinets, marble countertops, beige walls, shaker cabinets and gray countertops
Freestanding bathtub - large transitional master beige tile marble floor freestanding bathtub idea in Little Rock with an undermount sink, gray cabinets, marble countertops, beige walls, shaker cabinets and gray countertops
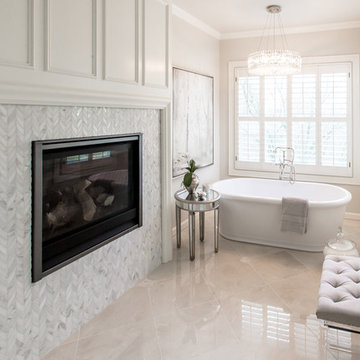
Abbie Parr Photography
Christi Towne Designs offers classic design with a modern twist, for residential and commercial spaces. Her goal is to facilitate and navigate her clients through an enjoyable design experience, while realizing their visual dreams. Comfort, functionality, the client's budget and lifestyle are always top considerations with every design project small or large in scope.
Christi was influenced at a young age by her artistic parents and extensive travels throughout Europe. These experiences inspired, and enriched her appreciation and knowledge of architecture, art, furniture, fabrics and color. This coupled with her creativity, professionalism, and people and organizational skills gleaned from over 15 years of sales experience has transferred to her design business for the past 14 years.
No matter the style or scope of the project, Christi embraces it with the same attention to detail, design sensibililty, enthusiasm and expertise. Creating beautiful, liveable and timeless interior spaces for her client's, is her ultimate goal.
"Design projects can be overwhelming.... my goal is to make my client's experience enjoyable, and collaborative with the result being their design dream becoming a reality".
Offering full residential and commercial interior design services. Based in Portland, Oregon her projects have included homes and businesses in the Pacific Northwest, California, Arizona and Hawaii.

Photography: Werner Straube
Small transitional powder room photo in Chicago with gray cabinets, black walls, an undermount sink, marble countertops, recessed-panel cabinets and white countertops
Small transitional powder room photo in Chicago with gray cabinets, black walls, an undermount sink, marble countertops, recessed-panel cabinets and white countertops

Powder Room
Powder room - transitional white tile and marble tile marble floor powder room idea in San Diego with furniture-like cabinets, black cabinets, a one-piece toilet, an undermount sink and marble countertops
Powder room - transitional white tile and marble tile marble floor powder room idea in San Diego with furniture-like cabinets, black cabinets, a one-piece toilet, an undermount sink and marble countertops

Example of a mid-sized transitional medium tone wood floor, brown floor and wallpaper powder room design in Chicago with a two-piece toilet, multicolored walls, an undermount sink, marble countertops, white countertops and a freestanding vanity
1








