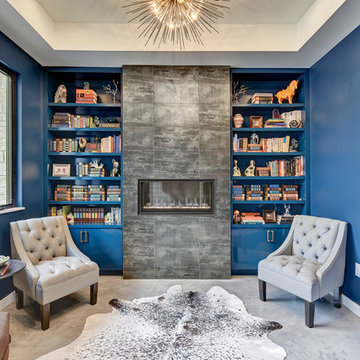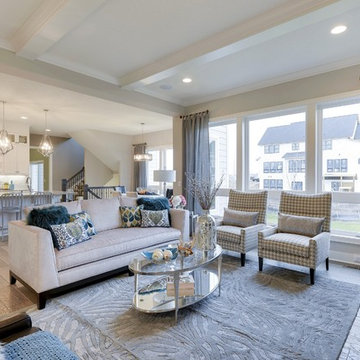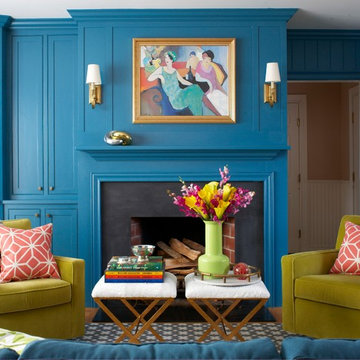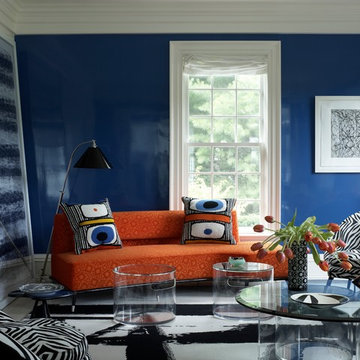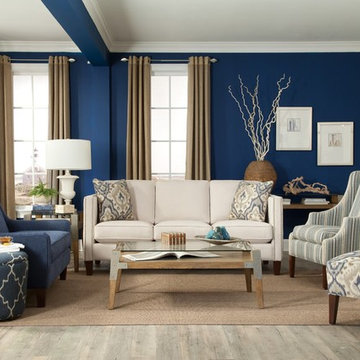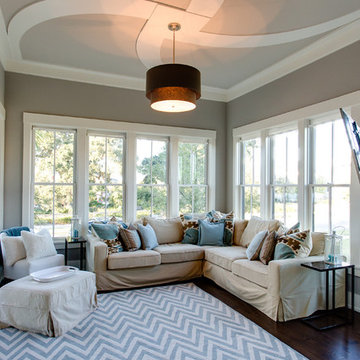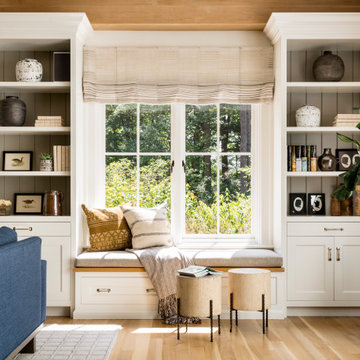Transitional Blue Family Room Ideas
Refine by:
Budget
Sort by:Popular Today
1 - 20 of 790 photos
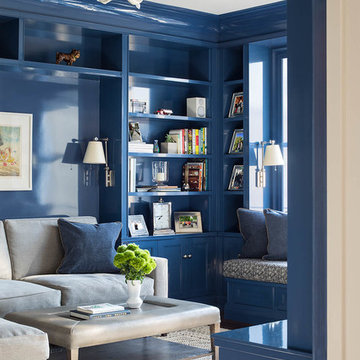
Peter Kubilus Photography www.kubilusphoto.com
Transitional beige floor family room photo in New York with blue walls
Transitional beige floor family room photo in New York with blue walls

Mid-sized transitional carpeted, gray floor and wood wall family room photo in Denver with a bar and gray walls

Transitional/Coastal designed family room space. With custom white linen slipcover sofa in the L-Shape. How gorgeous are these custom Thibaut pattern X-benches along with the navy linen oversize custom tufted ottoman. Lets not forget these custom pillows all to bring in the Coastal vibes our client wished for. Designed by DLT Interiors-Debbie Travin
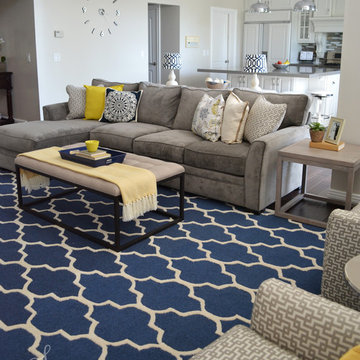
Kitchen and Family Room Renovation and Design by Sita Montgomery Interiors
Example of a mid-sized transitional open concept dark wood floor family room design in Salt Lake City with a wall-mounted tv and gray walls
Example of a mid-sized transitional open concept dark wood floor family room design in Salt Lake City with a wall-mounted tv and gray walls
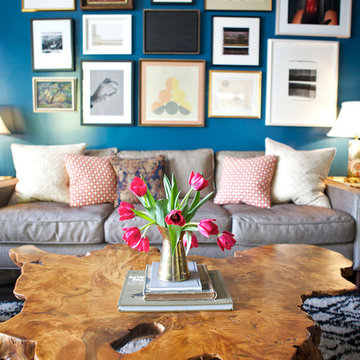
Amy Bartlam
Mid-sized transitional dark wood floor family room library photo in Los Angeles with blue walls
Mid-sized transitional dark wood floor family room library photo in Los Angeles with blue walls
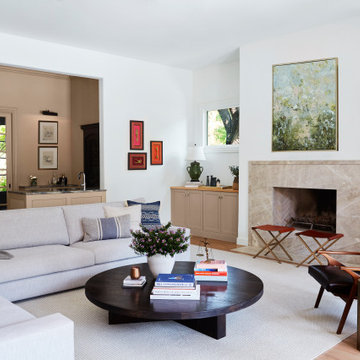
Full Remodel
Family room - large transitional open concept medium tone wood floor and white floor family room idea in Dallas with white walls, a standard fireplace and a stone fireplace
Family room - large transitional open concept medium tone wood floor and white floor family room idea in Dallas with white walls, a standard fireplace and a stone fireplace
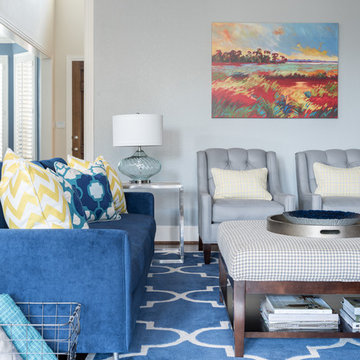
This client wanted a transitional using the colors blue, yellow and grays. We selected navy fabric for the sofa. We used geometric designs, hounds tooth, and plaid in the rug and fabrics in grays, blues and yellows along with driftwood finishes. What a fun space to watch football as a family.
Michael Hunter Photography

Example of a transitional enclosed medium tone wood floor, brown floor and wall paneling family room library design in Dallas

Inspiration for a transitional enclosed medium tone wood floor, brown floor and wall paneling family room library remodel in New York with blue walls, a standard fireplace and no tv
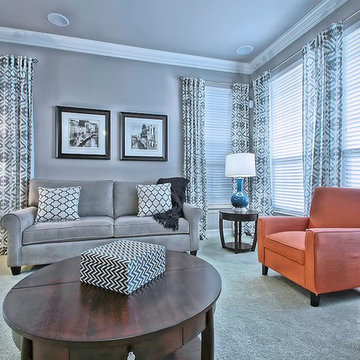
Michael John Lewis with Photography4MLS
Example of a mid-sized transitional open concept carpeted family room design in Dallas with gray walls and a wall-mounted tv
Example of a mid-sized transitional open concept carpeted family room design in Dallas with gray walls and a wall-mounted tv
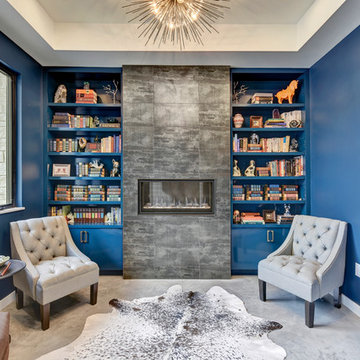
Allison Cartwright
Inspiration for a transitional family room remodel in Austin
Inspiration for a transitional family room remodel in Austin
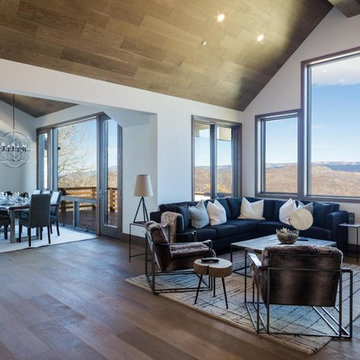
Inspiration for a mid-sized transitional open concept dark wood floor and brown floor family room remodel in Denver with white walls, a standard fireplace, a stone fireplace and a wall-mounted tv
Transitional Blue Family Room Ideas
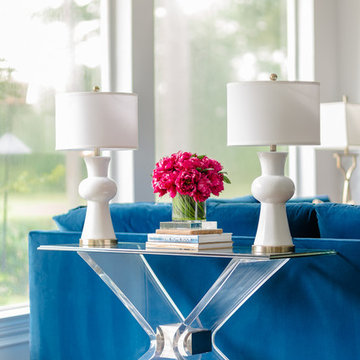
This existing client reached out to MMI Design for help shortly after the flood waters of Harvey subsided. Her home was ravaged by 5 feet of water throughout the first floor. What had been this client's long-term dream renovation became a reality, turning the nightmare of Harvey's wrath into one of the loveliest homes designed to date by MMI. We led the team to transform this home into a showplace. Our work included a complete redesign of her kitchen and family room, master bathroom, two powders, butler's pantry, and a large living room. MMI designed all millwork and cabinetry, adjusted the floor plans in various rooms, and assisted the client with all material specifications and furnishings selections. Returning these clients to their beautiful '"new" home is one of MMI's proudest moments!
1






