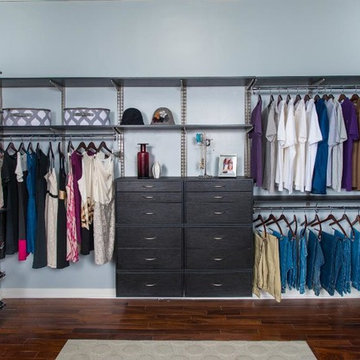Transitional Closet Ideas
Refine by:
Budget
Sort by:Popular Today
161 - 180 of 2,118 photos
Item 1 of 3
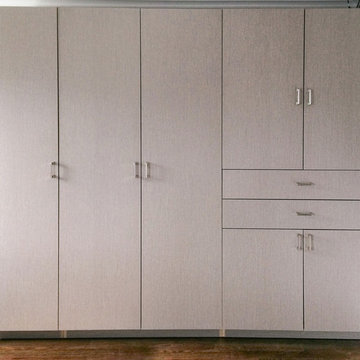
So you finally found that perfect Manhattan apartment, in a great neighborhood etc..., Unfortunately NO CLOSETS. Here is the lifesaver solution many New Yorkers adore: A customized wardrobe
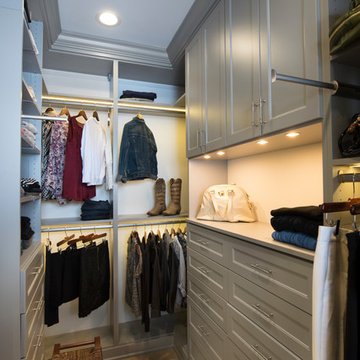
Designed by Lynn Casanova of Closet Works
Both his and hers sides of the closet include a hutch unit with recessed, under-cabinet puck lights to illuminate the countertop where the couple organizes their papers and stage everything needed for the next day.
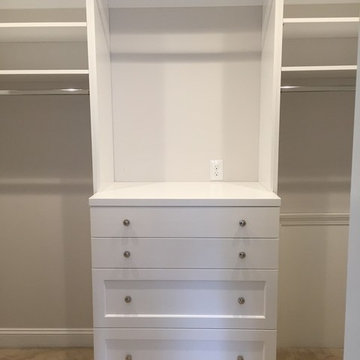
Lee Williams
Example of a mid-sized transitional gender-neutral carpeted walk-in closet design in Raleigh with recessed-panel cabinets and white cabinets
Example of a mid-sized transitional gender-neutral carpeted walk-in closet design in Raleigh with recessed-panel cabinets and white cabinets
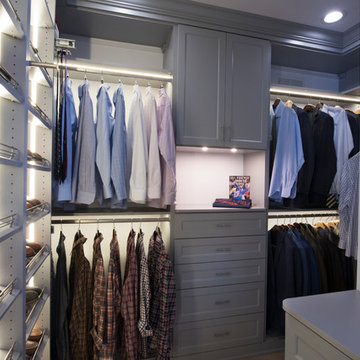
Both sides of the closet feature hanging sections lit by LED strip lights, a closet hutch, and accessories.
Large transitional gender-neutral carpeted walk-in closet photo in Chicago with recessed-panel cabinets and gray cabinets
Large transitional gender-neutral carpeted walk-in closet photo in Chicago with recessed-panel cabinets and gray cabinets
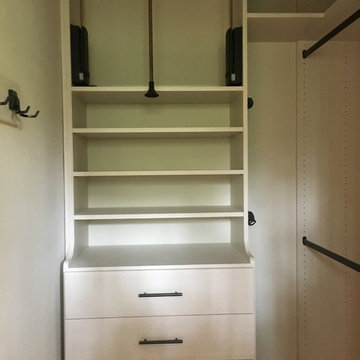
Walk-in closet - mid-sized transitional gender-neutral carpeted and gray floor walk-in closet idea in Denver with flat-panel cabinets and white cabinets
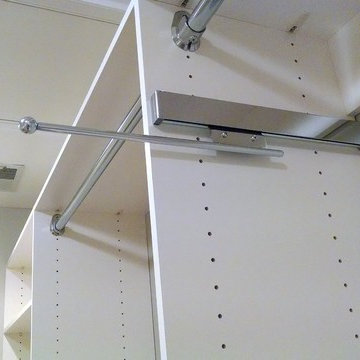
Pull-out Deluxe Valet Rod accessory integral with closet system.
Inspiration for a mid-sized transitional gender-neutral carpeted walk-in closet remodel in Baltimore with raised-panel cabinets and white cabinets
Inspiration for a mid-sized transitional gender-neutral carpeted walk-in closet remodel in Baltimore with raised-panel cabinets and white cabinets
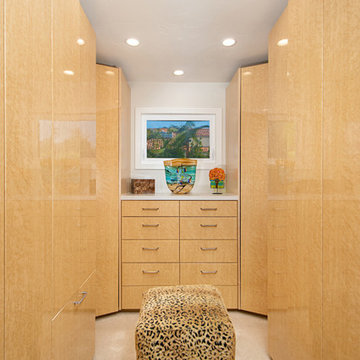
Master closet and bathroom Remodel. Transformed from cramped and cluttered to luxurious and organized.
Example of a mid-sized transitional women's carpeted and beige floor dressing room design in San Diego with flat-panel cabinets and light wood cabinets
Example of a mid-sized transitional women's carpeted and beige floor dressing room design in San Diego with flat-panel cabinets and light wood cabinets
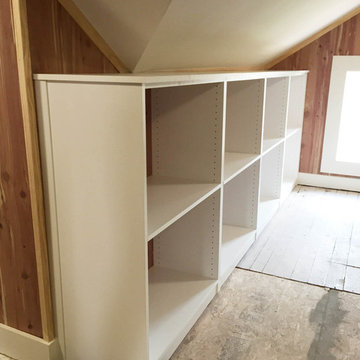
Custom built-in shelving and hanging space in a renovated attic. Each section has a full cedar backing and adjustment holes for complete customization.
Photo Credit: Jessica Earley
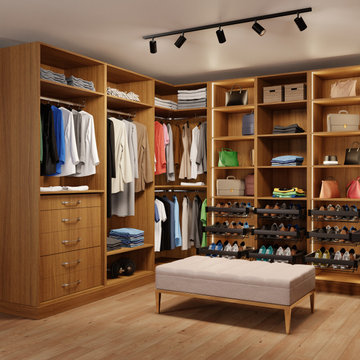
Pull-out Hafele accessories
Vertical LED lighting in glass door modules
Inspiration for a large transitional gender-neutral walk-in closet remodel in DC Metro with open cabinets
Inspiration for a large transitional gender-neutral walk-in closet remodel in DC Metro with open cabinets
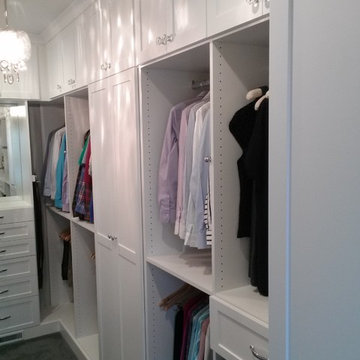
This is a 12 foot deep by 7 foot wide walk in closet. The idea was to give the client clean lines without anything sticking out from the frame. The right side is 24" deep and the left side is 16" deep. White shaker doors/drawers done in white melamine.
The picture shows the hanging clothes side with open and closed storage for hanging clothes. pull out pants rack behind the drawer.

Master closet with unique chandelier and wallpaper with vintage chair and floral rug.
Example of a mid-sized transitional gender-neutral dark wood floor and brown floor walk-in closet design in Denver with glass-front cabinets
Example of a mid-sized transitional gender-neutral dark wood floor and brown floor walk-in closet design in Denver with glass-front cabinets
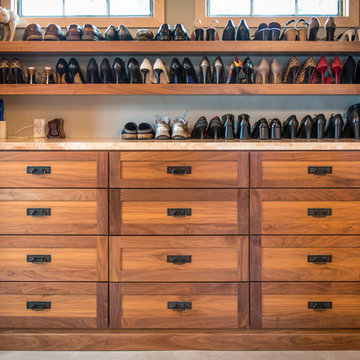
Dresser, Shelving for Shoes
Dressing room - transitional gender-neutral dressing room idea in Other with flat-panel cabinets
Dressing room - transitional gender-neutral dressing room idea in Other with flat-panel cabinets
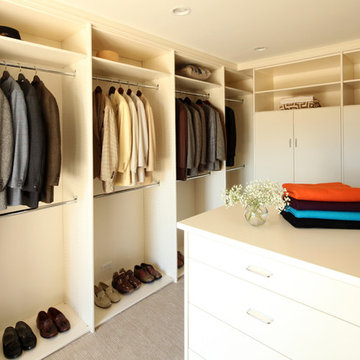
A guest bedroom was renovated to function as a walk-in closet. The house was built in the 1940's and had very small closets.
Inspiration for a large transitional gender-neutral carpeted walk-in closet remodel in Los Angeles with flat-panel cabinets and white cabinets
Inspiration for a large transitional gender-neutral carpeted walk-in closet remodel in Los Angeles with flat-panel cabinets and white cabinets
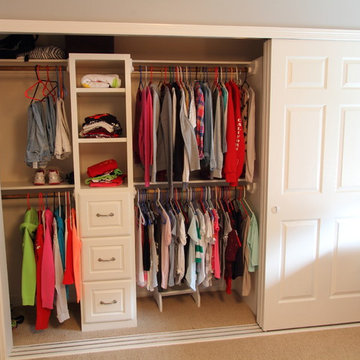
Photo Credit: Harry Durham
Example of a mid-sized transitional women's carpeted reach-in closet design in Houston with raised-panel cabinets and white cabinets
Example of a mid-sized transitional women's carpeted reach-in closet design in Houston with raised-panel cabinets and white cabinets
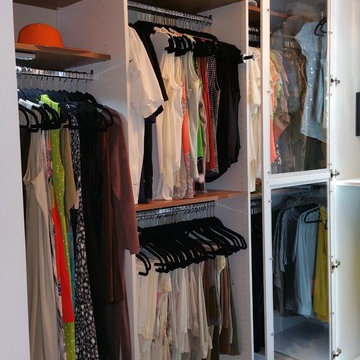
TRANSFORMATIONS Decor Charisse Holder
Inspiration for a mid-sized transitional women's medium tone wood floor walk-in closet remodel in DC Metro with glass-front cabinets and white cabinets
Inspiration for a mid-sized transitional women's medium tone wood floor walk-in closet remodel in DC Metro with glass-front cabinets and white cabinets
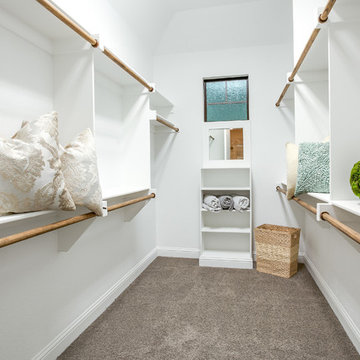
Ariana Miller with ANM Photography
Example of a mid-sized transitional gender-neutral carpeted walk-in closet design in Dallas with open cabinets and white cabinets
Example of a mid-sized transitional gender-neutral carpeted walk-in closet design in Dallas with open cabinets and white cabinets
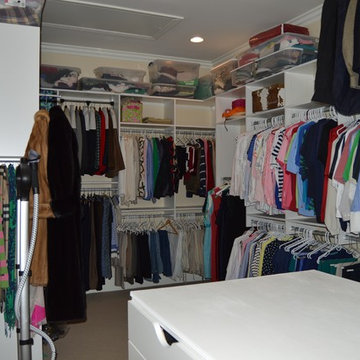
Master Walk-in Closet. Alex Custom Homes, LLC
Inspiration for a large transitional gender-neutral carpeted walk-in closet remodel in Atlanta with open cabinets and white cabinets
Inspiration for a large transitional gender-neutral carpeted walk-in closet remodel in Atlanta with open cabinets and white cabinets
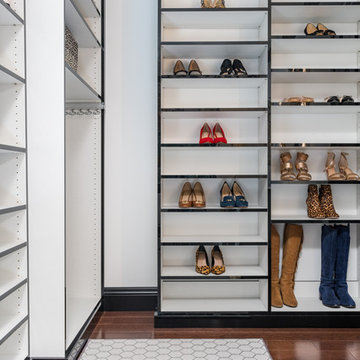
Example of a mid-sized transitional women's dark wood floor and brown floor dressing room design in New York with flat-panel cabinets and black cabinets
Transitional Closet Ideas
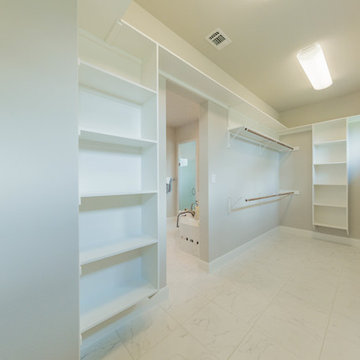
Oversized master Closet with extra shelves for holiday storage
Large transitional women's porcelain tile and gray floor walk-in closet photo in Austin
Large transitional women's porcelain tile and gray floor walk-in closet photo in Austin
9






