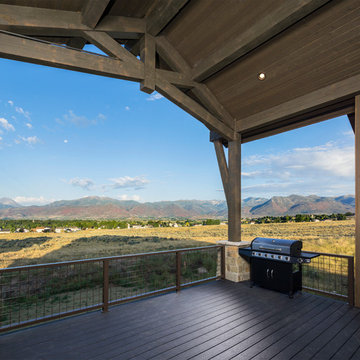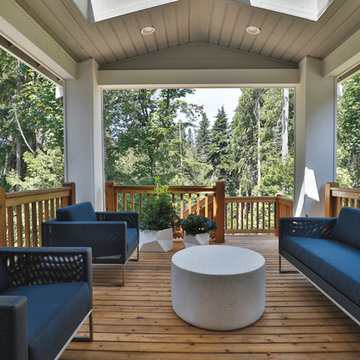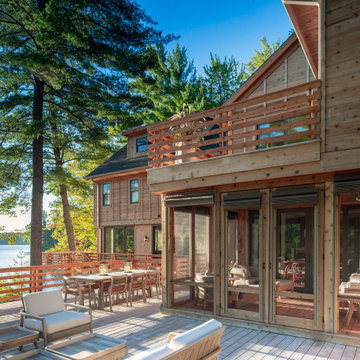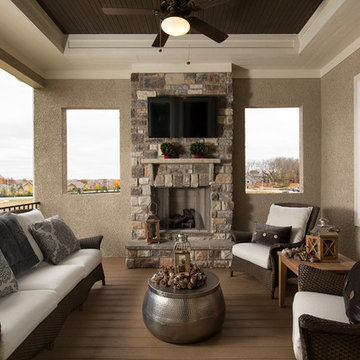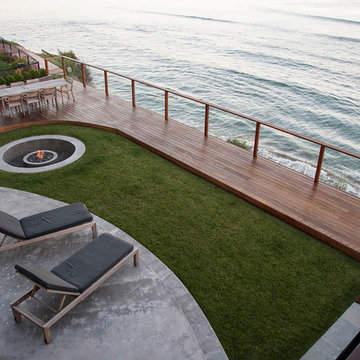Transitional Deck Ideas
Refine by:
Budget
Sort by:Popular Today
121 - 140 of 14,375 photos
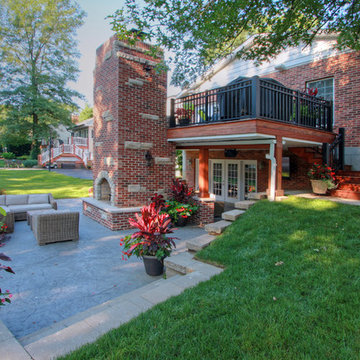
A view of how the new deck and patio connect around a 2-story brick and limestone fireplace. New retaining walls and hardscaping are part of the outdoor living project by Mosby Building Arts.
Photo by Toby Weiss
Find the right local pro for your project
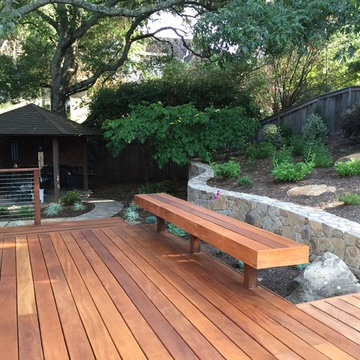
Lynne Bernstein
Deck - transitional backyard deck idea in San Francisco with no cover
Deck - transitional backyard deck idea in San Francisco with no cover
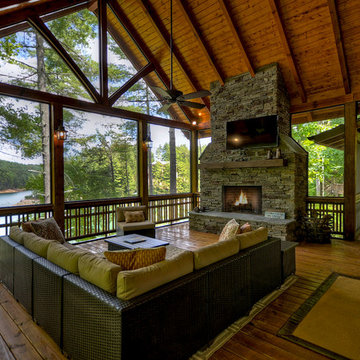
Original deck was same depth as side decks. To gain more living space, the decks were pushed out to 23' which created a wonderful outdoor living room that is used most of the year.
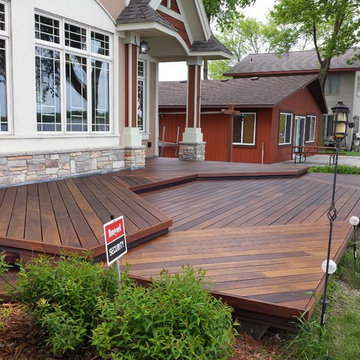
Large transitional backyard deck photo in Minneapolis with no cover
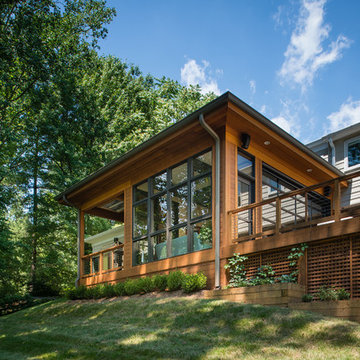
Taking into account the client’s lifestyle, needs and vision, we presented a contemporary design with an industrial converted-warehouse feel inspired by a photo the clients love. The showpiece is the functioning garage door which separates a 3-season room and open deck.
While, officially a 3-season room, additional features were implemented to extend the usability of the space in both hot and cold months. Examples include removable glass and screen panels, power screen at garage door, ceiling fans, a heated tile floor, gas fire pit and a covered grilling station complete with an exterior-grade range hood, gas line and access to both the 3-season room and new mudroom.
Photography: John Cole
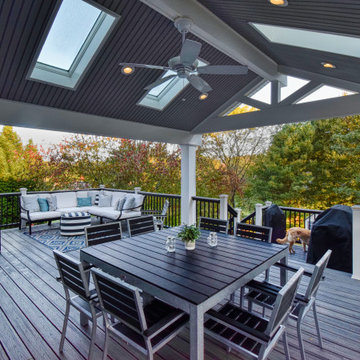
Example of a mid-sized transitional backyard deck design in Other with a roof extension
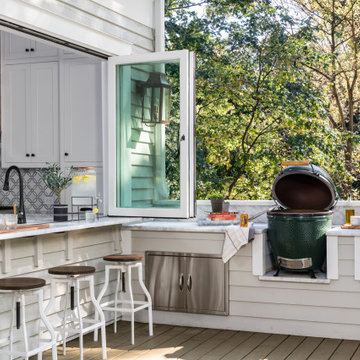
This home, built in 1920, is a quintessential Virginia Highland craftsman bungalow in intown Atlanta. The home underwent an extensive renovaton that included the addition of a screened porch and deck off the back, dormers on the second story in the front, and finishing out the basement level. Most interior spaces were updated including the kitchen, multiple bathrooms, a mudroom and laundry room.
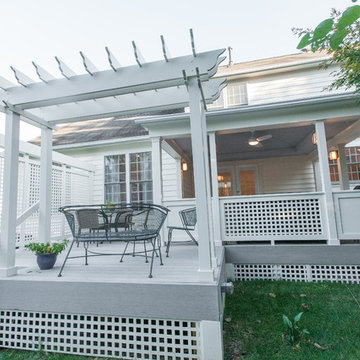
The new deck is a vast improvement over the original patio.
Inspiration for a large transitional backyard deck remodel in DC Metro with a pergola
Inspiration for a large transitional backyard deck remodel in DC Metro with a pergola
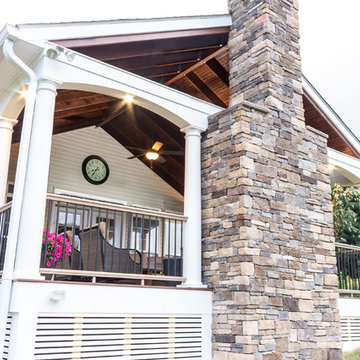
BrandonCPhoto
Example of a large transitional backyard deck design in Baltimore with a fire pit and a roof extension
Example of a large transitional backyard deck design in Baltimore with a fire pit and a roof extension
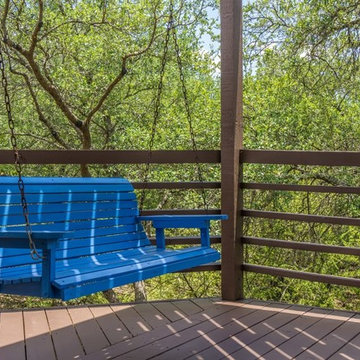
Photo Credit: Timbertown USA
Huge transitional backyard deck photo in Austin with no cover
Huge transitional backyard deck photo in Austin with no cover
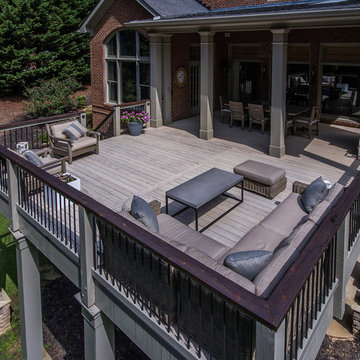
Deck - large transitional backyard deck idea in Atlanta with a roof extension
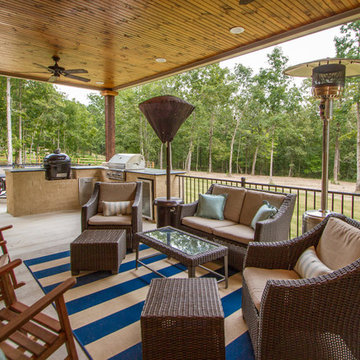
Outdoor kitchen deck - large transitional backyard outdoor kitchen deck idea in Little Rock with a roof extension
Transitional Deck Ideas
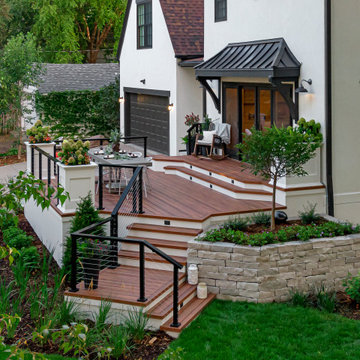
This stunning, tiered, composite deck was installed to complement the modern Tudor style home. It is complete with cable railings, an entertaining space, a stacked stone retaining wall, a raised planting bed, built in planters and a bluestone paver patio and walkway.
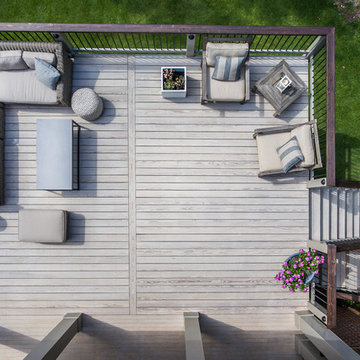
Deck - large transitional backyard deck idea in Atlanta with a roof extension
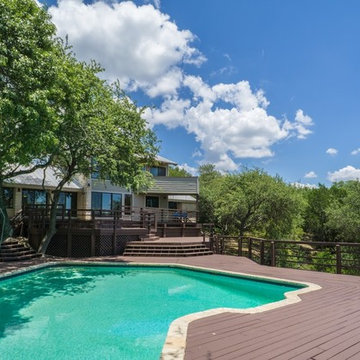
Photo Credit: Timbertown USA
Inspiration for a huge transitional backyard deck remodel in Austin with no cover
Inspiration for a huge transitional backyard deck remodel in Austin with no cover
7






