Transitional Entryway Ideas
Refine by:
Budget
Sort by:Popular Today
21 - 40 of 5,714 photos
Item 1 of 3
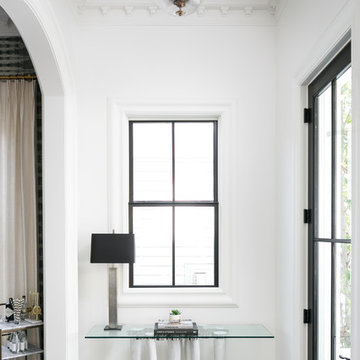
Inspiration for a small transitional medium tone wood floor and brown floor entryway remodel in Louisville with white walls and a black front door
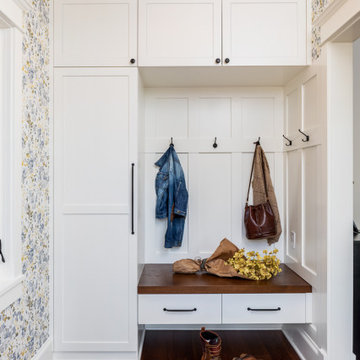
Entry Storage,
Inspiration for a mid-sized transitional bamboo floor entryway remodel in Seattle
Inspiration for a mid-sized transitional bamboo floor entryway remodel in Seattle
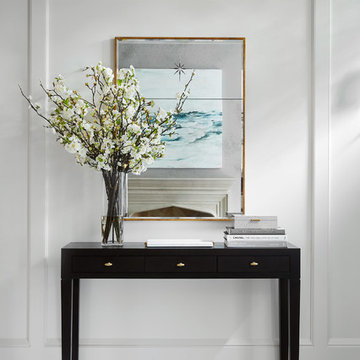
Photography: Dustin Halleck,
Home Builder: Middlefork Development, LLC,
Architect: Burns + Beyerl Architects
Example of a mid-sized transitional marble floor and gray floor foyer design in Chicago with white walls
Example of a mid-sized transitional marble floor and gray floor foyer design in Chicago with white walls
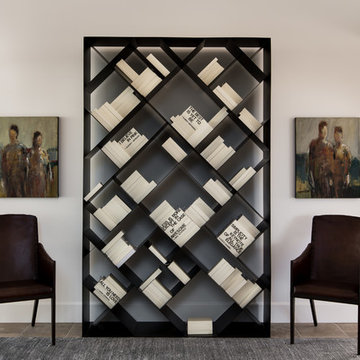
Using one color for display can make anything look chic and modern. Photos by: Rod Foster
Inspiration for a large transitional limestone floor entryway remodel in Orange County with white walls and a metal front door
Inspiration for a large transitional limestone floor entryway remodel in Orange County with white walls and a metal front door
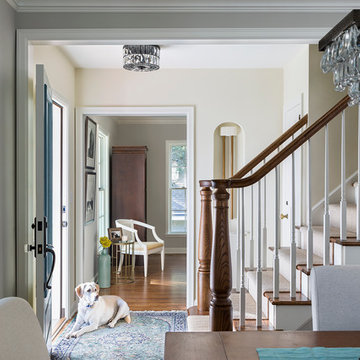
Design & Build Team: Anchor Builders,
Photographer: Andrea Rugg Photography
Mid-sized transitional medium tone wood floor entryway photo in Minneapolis with white walls and a white front door
Mid-sized transitional medium tone wood floor entryway photo in Minneapolis with white walls and a white front door
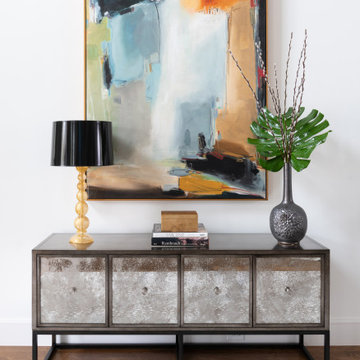
Huge transitional medium tone wood floor and brown floor entryway photo in Dallas with white walls and a metal front door
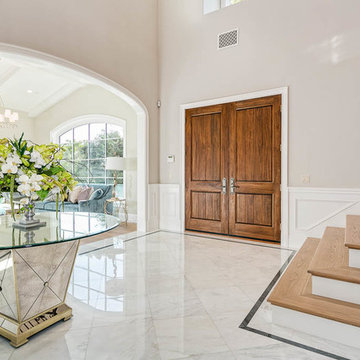
Inspiration for a large transitional marble floor and white floor entryway remodel in Los Angeles with gray walls and a medium wood front door
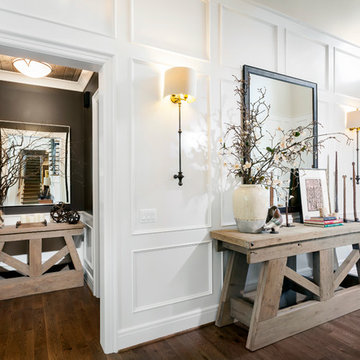
Example of a mid-sized transitional medium tone wood floor and brown floor entryway design in Detroit with white walls and a brown front door
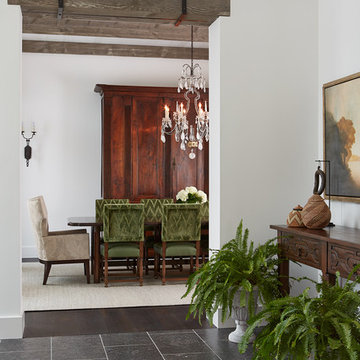
Photography by Susan Gillmore
Inspiration for a large transitional foyer remodel in Minneapolis with white walls
Inspiration for a large transitional foyer remodel in Minneapolis with white walls
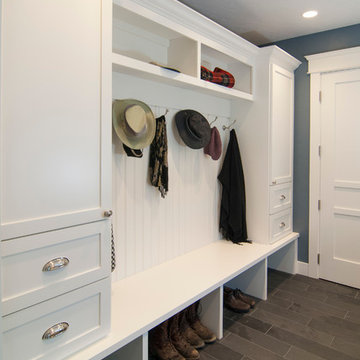
Example of a mid-sized transitional porcelain tile entryway design in San Francisco with blue walls
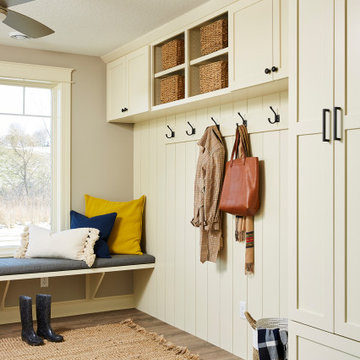
Lower level mudroom off the bar to drop all the gear after skating on the pond in the winter!
Large transitional vinyl floor and brown floor entryway photo in Minneapolis with gray walls
Large transitional vinyl floor and brown floor entryway photo in Minneapolis with gray walls
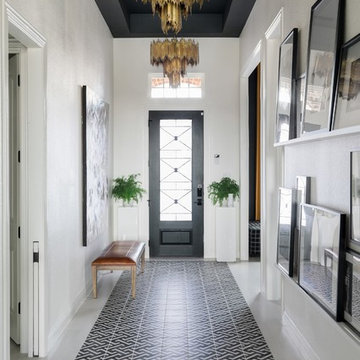
https://www.tiffanybrooksinteriors.com
Inquire About Our Design Services
https://www.tiffanybrooksinteriors.com Inquire About Our Design Services. Entryway designed by Tiffany Brooks.
Photos © 2018 Scripps Networks, LLC.
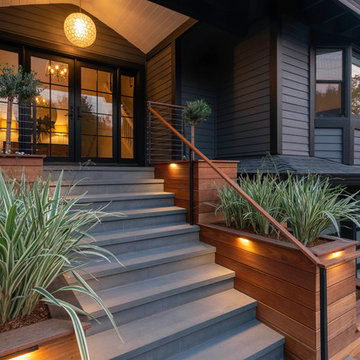
Batu and Bluestone
Double front door - mid-sized transitional granite floor and gray floor double front door idea in San Francisco with gray walls
Double front door - mid-sized transitional granite floor and gray floor double front door idea in San Francisco with gray walls

This side entry is most-used in this busy family home with 4 kids, lots of visitors and a big dog . Re-arranging the space to include an open center Mudroom area, with elbow room for all, was the key. Kids' PR on the left, walk-in pantry next to the Kitchen, and a double door coat closet add to the functional storage.
Space planning and cabinetry: Jennifer Howard, JWH
Cabinet Installation: JWH Construction Management
Photography: Tim Lenz.
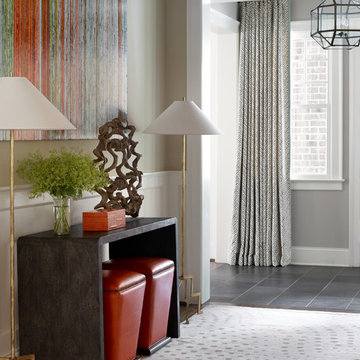
Emily Followill
Entryway - large transitional dark wood floor entryway idea in Charlotte with beige walls and a dark wood front door
Entryway - large transitional dark wood floor entryway idea in Charlotte with beige walls and a dark wood front door
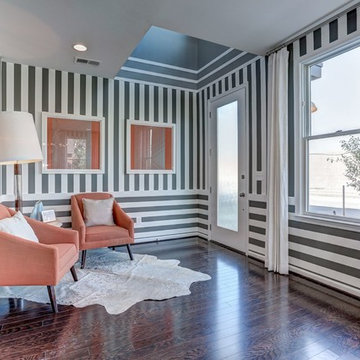
Mid-sized transitional dark wood floor and brown floor entryway photo in DC Metro with gray walls and a white front door
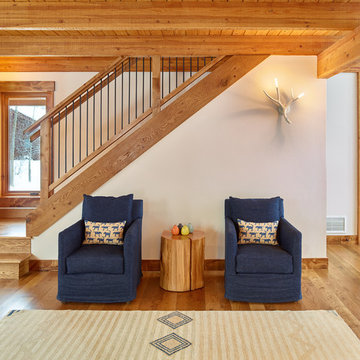
David Agnello
Foyer - mid-sized transitional dark wood floor foyer idea in New Orleans with white walls
Foyer - mid-sized transitional dark wood floor foyer idea in New Orleans with white walls
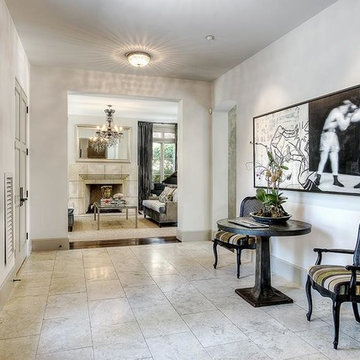
Morningside Architects, LLP Structural Engineers: Structural Consulting Co., Inc. Interior Designer: Lisa McCollam Designs LLC. Contractor: Gilbert Godbold
Photos: HAR
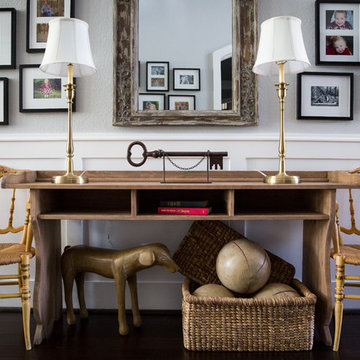
Grand foyer detail. Wood console table, wood and wicker chairs, gold lamps, family photos, wood-framed mirror, wicker basket with large wooden spheres. J & C Photography
Transitional Entryway Ideas
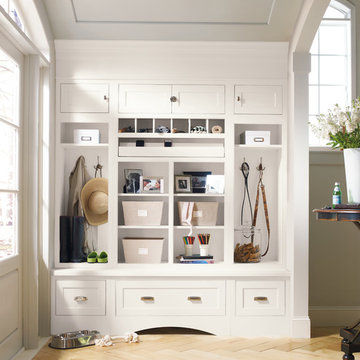
Mudroom - mid-sized transitional light wood floor and beige floor mudroom idea in Newark with beige walls
2





