Transitional Entryway Ideas
Refine by:
Budget
Sort by:Popular Today
41 - 60 of 5,723 photos
Item 1 of 3
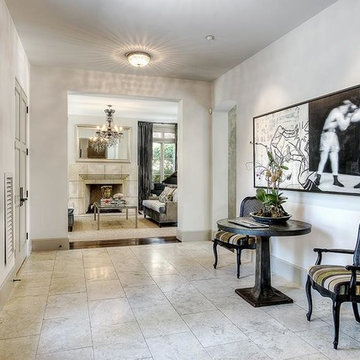
Morningside Architects, LLP Structural Engineers: Structural Consulting Co., Inc. Interior Designer: Lisa McCollam Designs LLC. Contractor: Gilbert Godbold
Photos: HAR
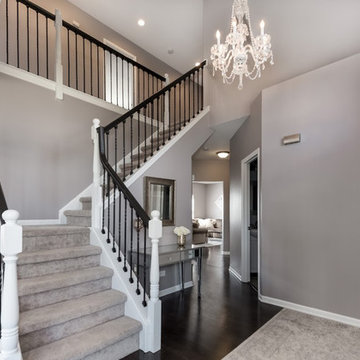
Peak Construction & Remodeling, Inc.
Orland Park, IL (708) 516-9816
Inspiration for a mid-sized transitional concrete floor and brown floor entryway remodel in Chicago with gray walls and a white front door
Inspiration for a mid-sized transitional concrete floor and brown floor entryway remodel in Chicago with gray walls and a white front door
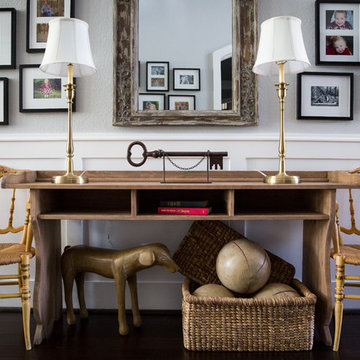
Grand foyer detail. Wood console table, wood and wicker chairs, gold lamps, family photos, wood-framed mirror, wicker basket with large wooden spheres. J & C Photography
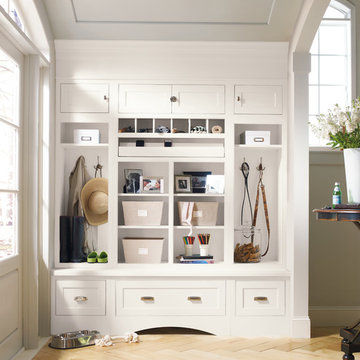
Mudroom - mid-sized transitional light wood floor and beige floor mudroom idea in Newark with beige walls
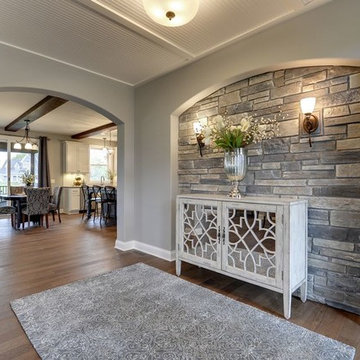
Spacecrafters
Example of a mid-sized transitional medium tone wood floor entryway design in Minneapolis with gray walls and a dark wood front door
Example of a mid-sized transitional medium tone wood floor entryway design in Minneapolis with gray walls and a dark wood front door
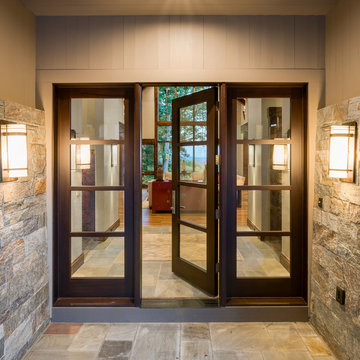
Interior Designer: Allard & Roberts Interior Design, Inc.
Builder: Glennwood Custom Builders
Architect: Con Dameron
Photographer: Kevin Meechan
Doors: Sun Mountain
Cabinetry: Advance Custom Cabinetry
Countertops & Fireplaces: Mountain Marble & Granite
Window Treatments: Blinds & Designs, Fletcher NC
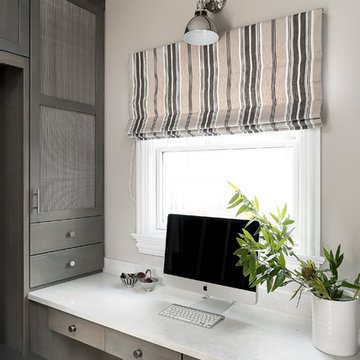
The picture perfect home
Example of a mid-sized transitional porcelain tile and multicolored floor mudroom design in Chicago with beige walls
Example of a mid-sized transitional porcelain tile and multicolored floor mudroom design in Chicago with beige walls
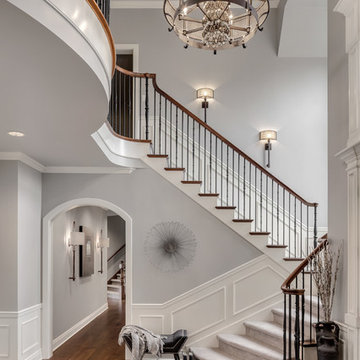
Clarity NW
Entryway - large transitional dark wood floor and brown floor entryway idea in Seattle with gray walls and a white front door
Entryway - large transitional dark wood floor and brown floor entryway idea in Seattle with gray walls and a white front door
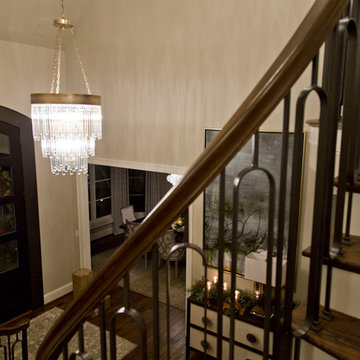
Inspiration for a large transitional medium tone wood floor and brown floor entryway remodel in Kansas City with beige walls and a black front door
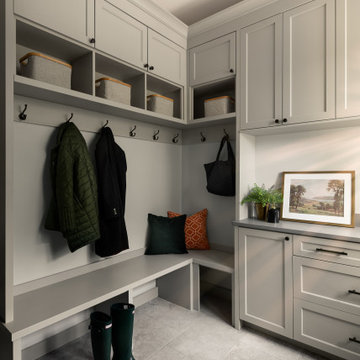
Example of a mid-sized transitional travertine floor and multicolored floor mudroom design in Chicago with white walls
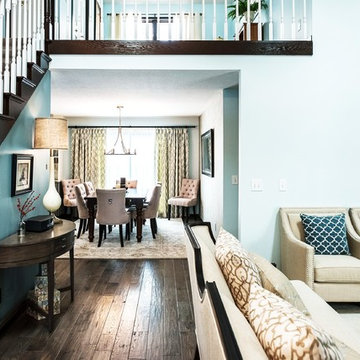
Welcome to the Unreins' new home! Guests now enter into a room that is light, spacious and un-cluttered.
Photos by LUME Photography
Inspiration for a mid-sized transitional dark wood floor foyer remodel in Other with blue walls and a white front door
Inspiration for a mid-sized transitional dark wood floor foyer remodel in Other with blue walls and a white front door
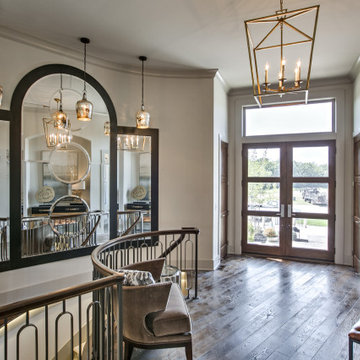
Entry way with large mirrors and hanging pendants
Example of a mid-sized transitional brown floor and dark wood floor entryway design in Kansas City with gray walls and a medium wood front door
Example of a mid-sized transitional brown floor and dark wood floor entryway design in Kansas City with gray walls and a medium wood front door
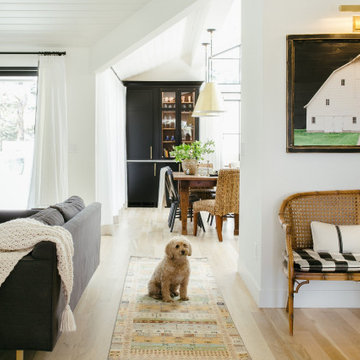
This is a beautiful ranch home remodel in Greenwood Village for a family of 5. Look for kitchen photos coming later this summer!
Example of a huge transitional light wood floor and vaulted ceiling foyer design in Denver with white walls
Example of a huge transitional light wood floor and vaulted ceiling foyer design in Denver with white walls

Statement front entry with a bright Marilyn Monroe piece and lighted ceiling.
Werner Straube Photography
Example of a large transitional dark wood floor, brown floor and tray ceiling foyer design in Chicago with gray walls
Example of a large transitional dark wood floor, brown floor and tray ceiling foyer design in Chicago with gray walls
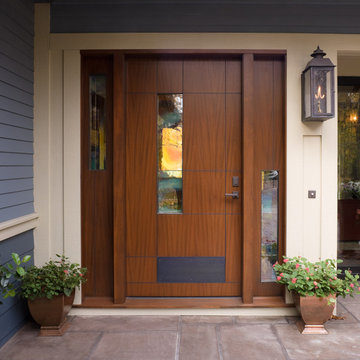
Custom built and inspired by mid century stock doors, this welcoming entry glows warmly through the stained glass, inviting guests in. Gas lamps provide a soft glow. The Lilac Stone patio is reminiscent of New Orleans. Concrete siding is color integrated and resistant to discoloring and damage.
Tyler Mallory Photography tylermallory.com
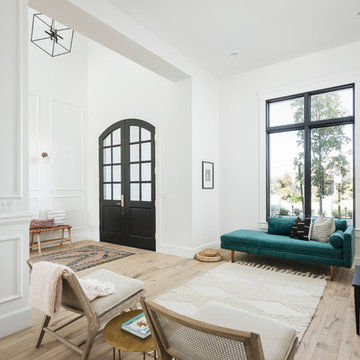
Large entry
Inspiration for a huge transitional light wood floor and beige floor entryway remodel in Phoenix with white walls and a black front door
Inspiration for a huge transitional light wood floor and beige floor entryway remodel in Phoenix with white walls and a black front door
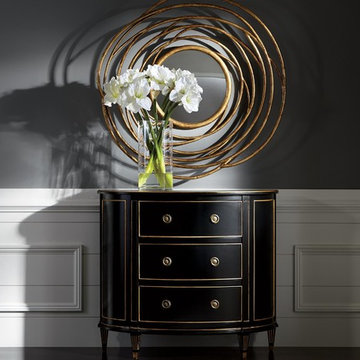
Entryway - mid-sized transitional dark wood floor entryway idea in Columbus with gray walls
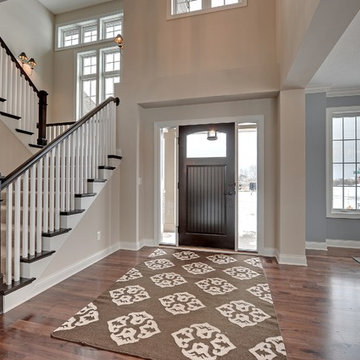
Open atrium style entry way. High ceiling and large archway joins entry way to dining room. Sidelights frame dark wood door. Banister stain matches banister.
Photography by Spacecrafting.
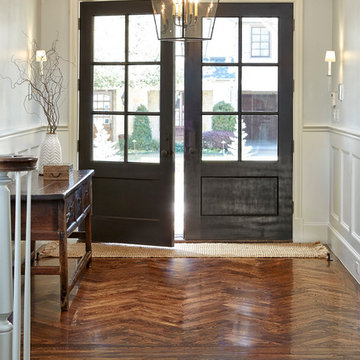
Aaron Dougherty Photography
Inspiration for a large transitional medium tone wood floor entryway remodel in Dallas with gray walls and a black front door
Inspiration for a large transitional medium tone wood floor entryway remodel in Dallas with gray walls and a black front door
Transitional Entryway Ideas

Pale gray custom cabinetry and dark honed slate tiles offer a streamlined look in this compact mudroom. Coats and shoes are are out of sight, well organized in shallow cabinets.
Steve Ladner Photography
3





