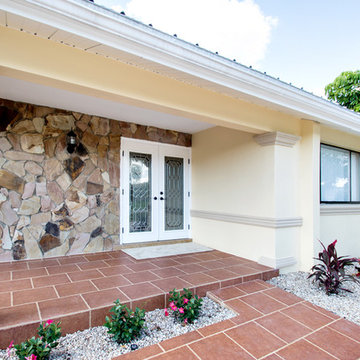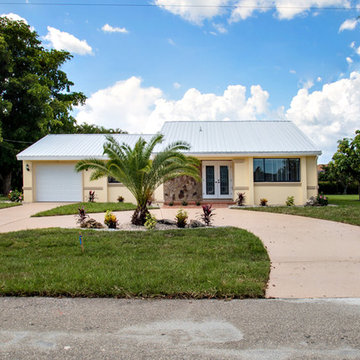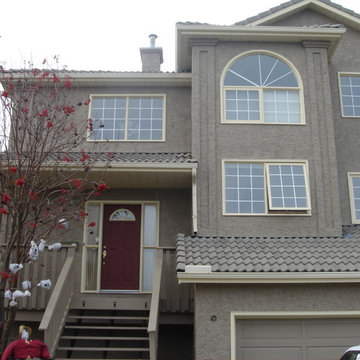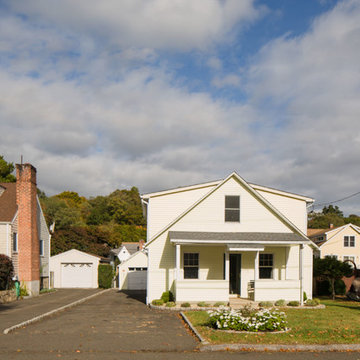Transitional Exterior Home Ideas
Refine by:
Budget
Sort by:Popular Today
21 - 40 of 285 photos
Item 1 of 4
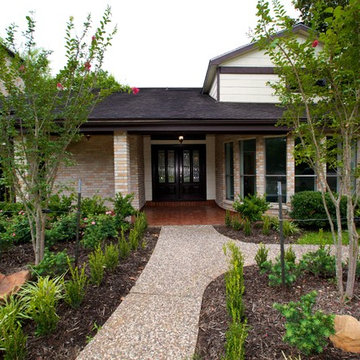
Curb appeal.
Photo By: Susan Feldmiller
Mid-sized transitional beige two-story vinyl gable roof idea in Houston
Mid-sized transitional beige two-story vinyl gable roof idea in Houston
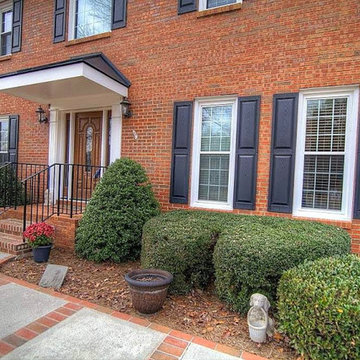
The portico completely covers the area over the top landing for protection from rain. A new concrete walkway with inlaid brick accents provides style continuity.
Catherine Augestad, Fox Photography, Marietta, GA
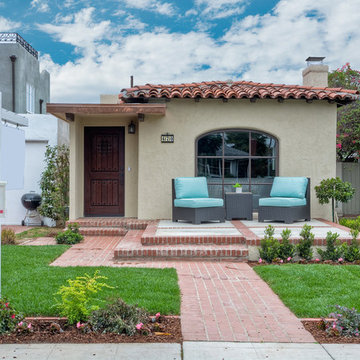
Ken M
Example of a small transitional beige one-story stucco exterior home design in San Diego
Example of a small transitional beige one-story stucco exterior home design in San Diego
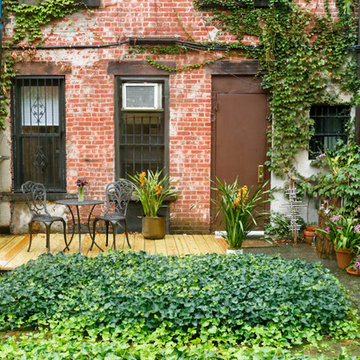
Exterior space is rare in the city. Create a private oasis by creating a small decking platform. A small iron bistro is perfect for your early morning coffee.
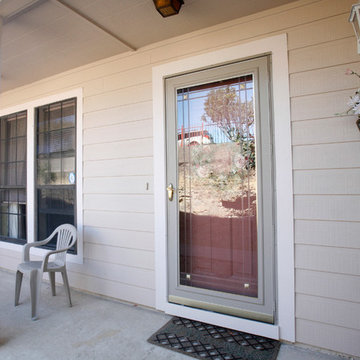
Welcoming front porch offers a classy patio door, beige siding, and flowers.
Inspiration for a mid-sized transitional beige one-story concrete fiberboard exterior home remodel in Austin
Inspiration for a mid-sized transitional beige one-story concrete fiberboard exterior home remodel in Austin
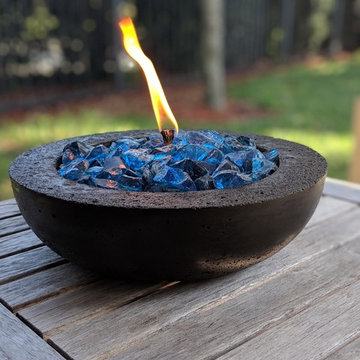
Slick modern black concrete tabletop fire pit. Brings warmth and functional as mosquitoes repellant.
Example of a small transitional brown two-story concrete townhouse exterior design in Miami with a tile roof
Example of a small transitional brown two-story concrete townhouse exterior design in Miami with a tile roof
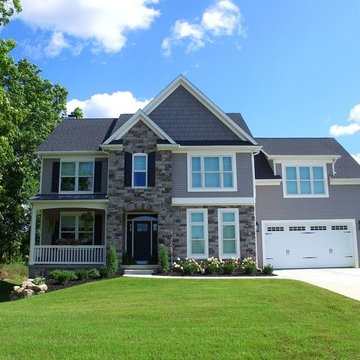
This beautiful transitional/modern farmhouse has lots of room and LOTS of curb appeal. 3 bedrooms up with a huge bonus room/4th BR make this home ideal for growing families. Spacious Kitchen is open to the to the fire lit family room and vaulted dining area. Extra large garage features a bonus garage off the back for extra storage. off ice den area on the first floor adds that extra space for work at home professionals. Luxury Vinyl Plank, quartz countertops, and custom tile work makes this home a must see!
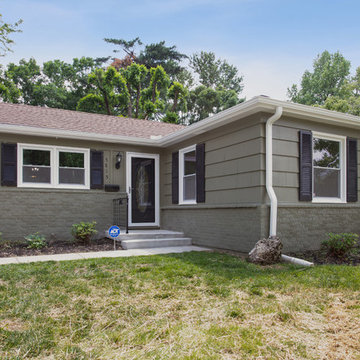
We also put in new landscaping that didn't hide the amazing brick exterior. It was actually super affordable and a fun 2-day DIY. Save hundreds doing it ourselves vs hiring a landscaper. The new rose tree is going to blossom so well!
See the beginning of this project on youtube: https://youtu.be/CYgMZ5DPxWM
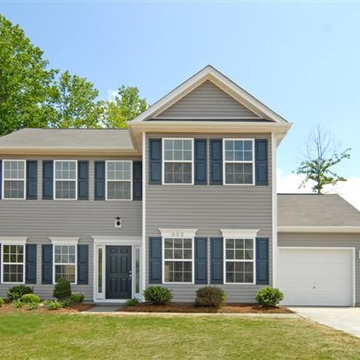
The "Randolph' floor plan. *won the 'best bedroom feature in the Parade of Homes for the sitting area in the Master bedroom. Perfect for a desk, TV area or your exercise equipment.
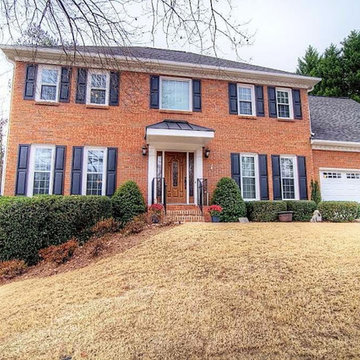
Adding a simple portico to the front of the home provides functionality and character.
Catherine Augestad, Fox Photography, Marietta, GA
Inspiration for a small transitional two-story brick exterior home remodel in Atlanta
Inspiration for a small transitional two-story brick exterior home remodel in Atlanta
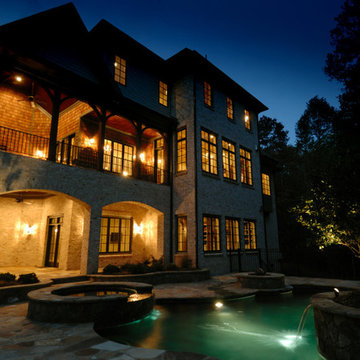
Automatically set the lights in your home when you leave, come home, have a party, or on a schedule. With a Home Automation system, the possibilities are almost endless.
Mid-sized transitional blue one-story concrete fiberboard exterior home photo in Seattle with a shingle roof
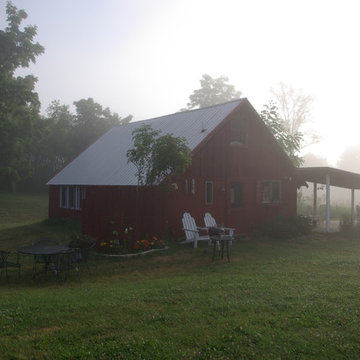
Sunrise
Inspiration for a small transitional red one-story wood gable roof remodel in Minneapolis
Inspiration for a small transitional red one-story wood gable roof remodel in Minneapolis
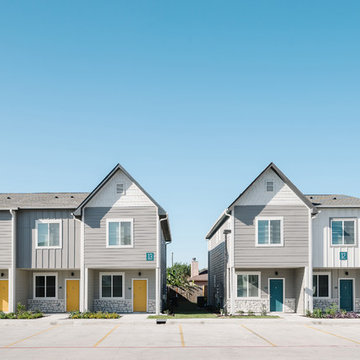
Chase Daniel
Transitional townhouse exterior photo in Austin with a shingle roof
Transitional townhouse exterior photo in Austin with a shingle roof
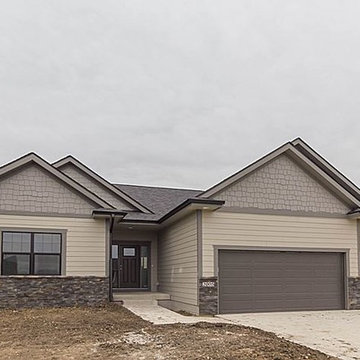
Example of a mid-sized transitional beige one-story concrete fiberboard gable roof design in Other
Transitional Exterior Home Ideas
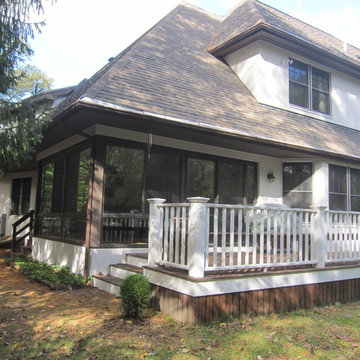
An existing screen porch area that got dirty, cold and windy in winter or too hot in summer. They could not enjoy the backyard and wanted a space in which they could feel more outdoors. We added a Four Seasons Sunrooms System 230 Aluminum walls under system to give a feeling of all glass that could convert to screens in seconds because all the windows are operable or removable in summer. This blended a technically modern sunroom in with the existing architecture and complimented their home.
2






