Transitional Kitchen with Multicolored Countertops Ideas
Refine by:
Budget
Sort by:Popular Today
61 - 80 of 11,623 photos
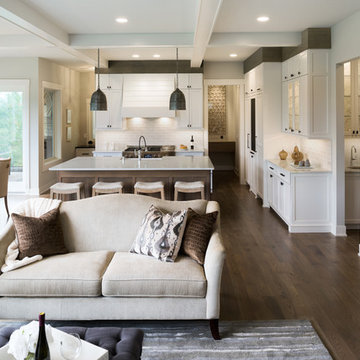
Spacecrafting Photography
Eat-in kitchen - large transitional l-shaped light wood floor and beige floor eat-in kitchen idea in Minneapolis with a single-bowl sink, shaker cabinets, white cabinets, quartz countertops, white backsplash, glass tile backsplash, paneled appliances, an island and multicolored countertops
Eat-in kitchen - large transitional l-shaped light wood floor and beige floor eat-in kitchen idea in Minneapolis with a single-bowl sink, shaker cabinets, white cabinets, quartz countertops, white backsplash, glass tile backsplash, paneled appliances, an island and multicolored countertops
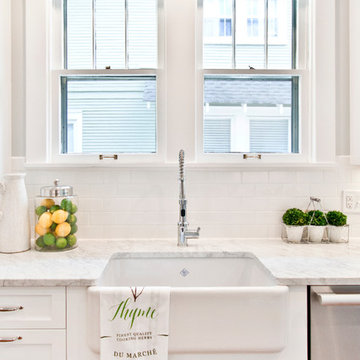
Designer: Terri Sears
Photography: Melissa M Mills
Inspiration for a small transitional galley medium tone wood floor and brown floor eat-in kitchen remodel in Nashville with a farmhouse sink, shaker cabinets, white cabinets, marble countertops, white backsplash, subway tile backsplash, stainless steel appliances, no island and multicolored countertops
Inspiration for a small transitional galley medium tone wood floor and brown floor eat-in kitchen remodel in Nashville with a farmhouse sink, shaker cabinets, white cabinets, marble countertops, white backsplash, subway tile backsplash, stainless steel appliances, no island and multicolored countertops

Double islands with a wall of appliances for double the work space.
Open concept kitchen - transitional u-shaped multicolored floor open concept kitchen idea in Other with an undermount sink, shaker cabinets, gray cabinets, quartz countertops, white backsplash, stainless steel appliances, two islands and multicolored countertops
Open concept kitchen - transitional u-shaped multicolored floor open concept kitchen idea in Other with an undermount sink, shaker cabinets, gray cabinets, quartz countertops, white backsplash, stainless steel appliances, two islands and multicolored countertops
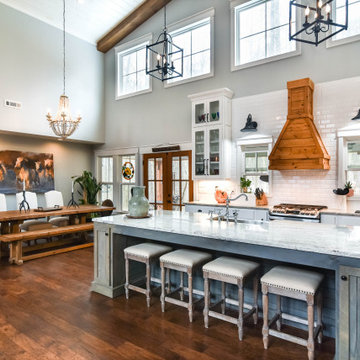
Transitional l-shaped medium tone wood floor and brown floor open concept kitchen photo in Atlanta with a farmhouse sink, shaker cabinets, white cabinets, white backsplash, subway tile backsplash, stainless steel appliances, an island and multicolored countertops

Boulder kitchen remodel for a family with differing tastes. He prefers craftsman, she prefers contemporary and mid century. They both love the result!

Example of a transitional brown floor and medium tone wood floor open concept kitchen design in Los Angeles with an undermount sink, shaker cabinets, medium tone wood cabinets, marble countertops, multicolored backsplash, mosaic tile backsplash, stainless steel appliances, an island and multicolored countertops
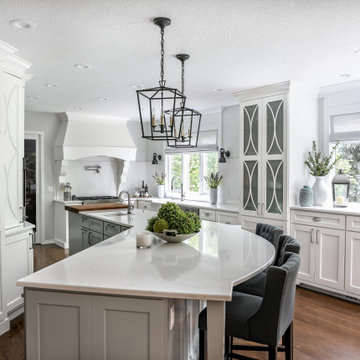
We breathed new life into this Hampton’s inspired kitchen with beautiful fresh materials in soft white and airy blue hues. We also redesigned the layout for optimal food prep, cooking and entertaining while keeping them separate from each other. By incorporating the nook area and removing the desk, we were able to give our client everything she ever wanted in a kitchen (see BEFORE pics). The lines and details of the custom hood and soft curved fretwork in the cabinetry create a sense of understated luxury and elegance. Oil rubbed bronze accents on the island legs, traditional lanterns and sconces, along with brushed nickel cabinet hardware complete the space. We also redesigned the fireplace and added built-ins to both sides for additional storage and unified, fresh new look.
For more photos of this project visit our website: https://wendyobrienid.com.
Photography by Valve Interactive: https://valveinteractive.com/
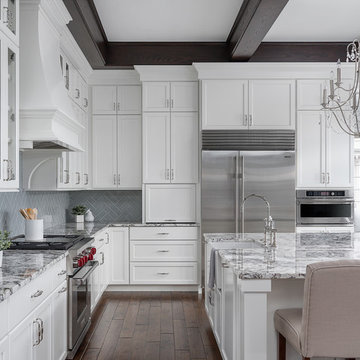
Picture Perfect House
Eat-in kitchen - large transitional l-shaped dark wood floor and brown floor eat-in kitchen idea in Chicago with a farmhouse sink, white cabinets, granite countertops, porcelain backsplash, stainless steel appliances, an island and multicolored countertops
Eat-in kitchen - large transitional l-shaped dark wood floor and brown floor eat-in kitchen idea in Chicago with a farmhouse sink, white cabinets, granite countertops, porcelain backsplash, stainless steel appliances, an island and multicolored countertops
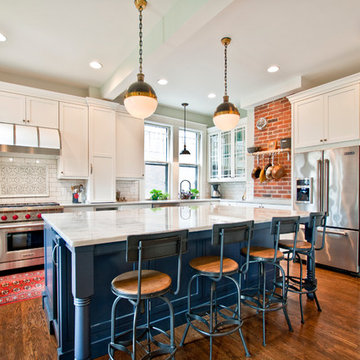
Designer: Terri Sears
Photography: Melissa M. Mills
Inspiration for a large transitional l-shaped medium tone wood floor and brown floor eat-in kitchen remodel in Nashville with an undermount sink, shaker cabinets, white cabinets, marble countertops, white backsplash, porcelain backsplash, stainless steel appliances, an island and multicolored countertops
Inspiration for a large transitional l-shaped medium tone wood floor and brown floor eat-in kitchen remodel in Nashville with an undermount sink, shaker cabinets, white cabinets, marble countertops, white backsplash, porcelain backsplash, stainless steel appliances, an island and multicolored countertops
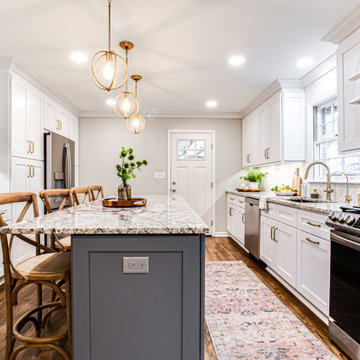
Example of a mid-sized transitional u-shaped medium tone wood floor and brown floor open concept kitchen design in Atlanta with an undermount sink, shaker cabinets, white cabinets, granite countertops, white backsplash, subway tile backsplash, stainless steel appliances, an island and multicolored countertops
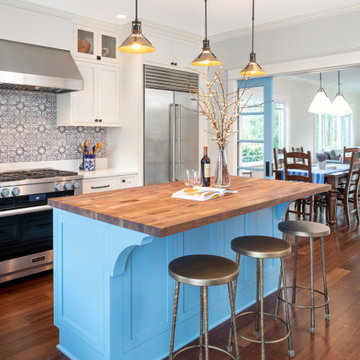
Enclosed kitchen - large transitional l-shaped bamboo floor and brown floor enclosed kitchen idea in Seattle with an undermount sink, shaker cabinets, white cabinets, quartz countertops, multicolored backsplash, ceramic backsplash, stainless steel appliances, an island and multicolored countertops
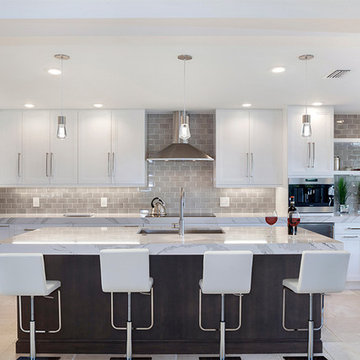
Inspiration for a mid-sized transitional l-shaped porcelain tile and beige floor eat-in kitchen remodel in Miami with an undermount sink, recessed-panel cabinets, white cabinets, marble countertops, gray backsplash, porcelain backsplash, stainless steel appliances, an island and multicolored countertops

The open layout of this kitchen in addition to its big bright windows makes this space a light and airy oasis. It's such a beautiful place to cook and entertain guests!
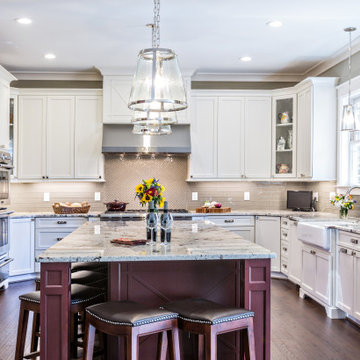
Inspiration for a transitional u-shaped medium tone wood floor and brown floor kitchen remodel in Other with a farmhouse sink, shaker cabinets, white cabinets, beige backsplash, glass tile backsplash, stainless steel appliances, an island and multicolored countertops
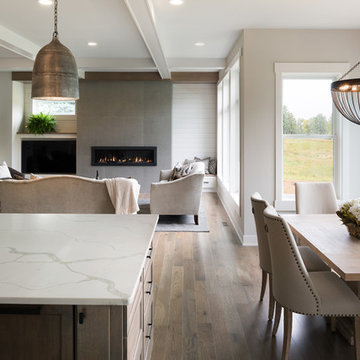
Spacecrafting Photography
Large transitional l-shaped light wood floor and beige floor eat-in kitchen photo in Minneapolis with a single-bowl sink, shaker cabinets, white cabinets, quartz countertops, white backsplash, glass tile backsplash, paneled appliances, an island and multicolored countertops
Large transitional l-shaped light wood floor and beige floor eat-in kitchen photo in Minneapolis with a single-bowl sink, shaker cabinets, white cabinets, quartz countertops, white backsplash, glass tile backsplash, paneled appliances, an island and multicolored countertops
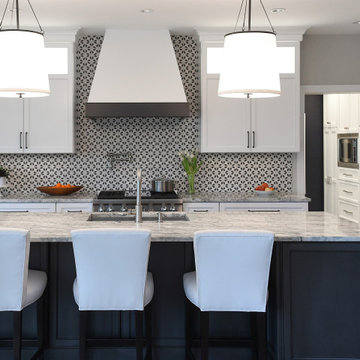
Inspiration for a mid-sized transitional l-shaped brown floor eat-in kitchen remodel in Atlanta with an undermount sink, white cabinets, marble countertops, multicolored backsplash, stone tile backsplash, stainless steel appliances, an island and multicolored countertops
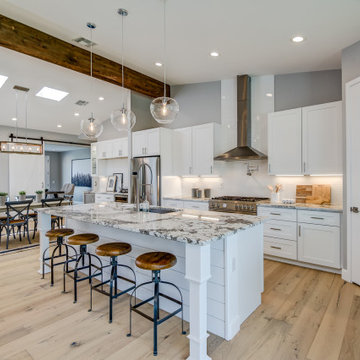
Inspiration for a large transitional galley light wood floor and beige floor open concept kitchen remodel in Phoenix with an undermount sink, shaker cabinets, white cabinets, white backsplash, subway tile backsplash, stainless steel appliances, an island and multicolored countertops
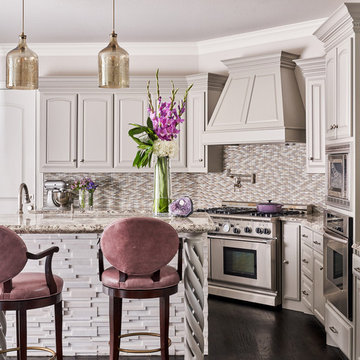
Transitional l-shaped dark wood floor kitchen photo in Other with raised-panel cabinets, gray cabinets, multicolored backsplash, mosaic tile backsplash, stainless steel appliances, an island and multicolored countertops
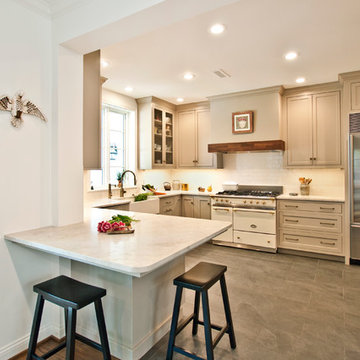
Designer: Terri Sears
Photography: Melissa M. Mills
Example of a mid-sized transitional u-shaped porcelain tile and gray floor enclosed kitchen design in Nashville with a farmhouse sink, shaker cabinets, beige cabinets, marble countertops, white backsplash, porcelain backsplash, stainless steel appliances, no island and multicolored countertops
Example of a mid-sized transitional u-shaped porcelain tile and gray floor enclosed kitchen design in Nashville with a farmhouse sink, shaker cabinets, beige cabinets, marble countertops, white backsplash, porcelain backsplash, stainless steel appliances, no island and multicolored countertops
Transitional Kitchen with Multicolored Countertops Ideas

Open concept kitchen - large transitional l-shaped dark wood floor and brown floor open concept kitchen idea in San Francisco with an undermount sink, recessed-panel cabinets, white cabinets, quartz countertops, gray backsplash, marble backsplash, paneled appliances, an island and multicolored countertops
4





