Transitional Kitchen with Multicolored Countertops Ideas
Refine by:
Budget
Sort by:Popular Today
81 - 100 of 11,623 photos
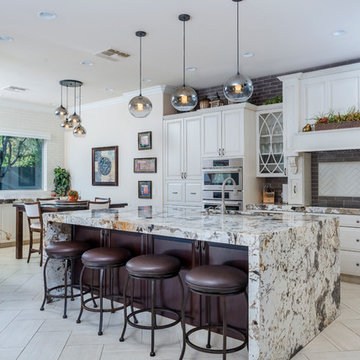
Adam Peter
Example of a transitional light wood floor and white floor eat-in kitchen design in Phoenix with raised-panel cabinets, white cabinets, gray backsplash, brick backsplash, stainless steel appliances, an island and multicolored countertops
Example of a transitional light wood floor and white floor eat-in kitchen design in Phoenix with raised-panel cabinets, white cabinets, gray backsplash, brick backsplash, stainless steel appliances, an island and multicolored countertops
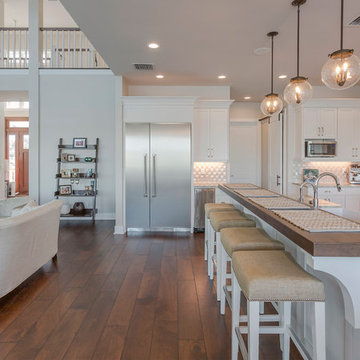
Mid-sized transitional galley dark wood floor and brown floor open concept kitchen photo in Tampa with a farmhouse sink, recessed-panel cabinets, white cabinets, stainless steel appliances, an island, mosaic tile backsplash, multicolored countertops, copper countertops and beige backsplash
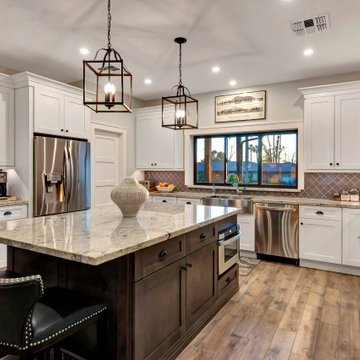
Eat-in kitchen - mid-sized transitional u-shaped medium tone wood floor and brown floor eat-in kitchen idea in Phoenix with a farmhouse sink, shaker cabinets, white cabinets, an island, brown backsplash, stainless steel appliances and multicolored countertops
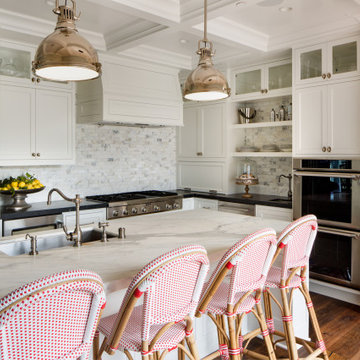
Kitchen - transitional medium tone wood floor and brown floor kitchen idea in San Diego with a farmhouse sink, marble countertops, multicolored backsplash, marble backsplash, stainless steel appliances, an island and multicolored countertops
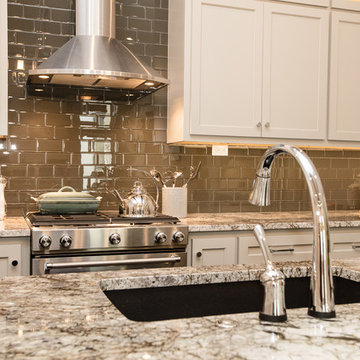
Example of a large transitional l-shaped dark wood floor and brown floor kitchen design in Other with an undermount sink, shaker cabinets, beige cabinets, granite countertops, multicolored backsplash, glass tile backsplash, stainless steel appliances, an island and multicolored countertops
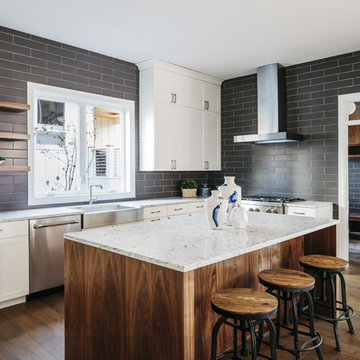
Example of a transitional l-shaped dark wood floor and brown floor kitchen design in San Francisco with a farmhouse sink, shaker cabinets, black backsplash, subway tile backsplash, stainless steel appliances, an island and multicolored countertops
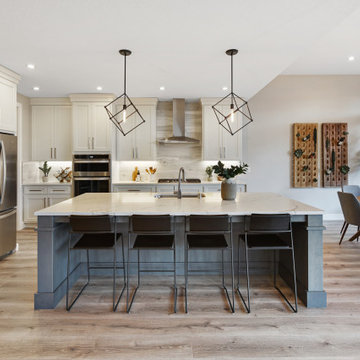
Transitional l-shaped medium tone wood floor and brown floor eat-in kitchen photo in Portland with an undermount sink, shaker cabinets, white cabinets, quartzite countertops, beige backsplash, stainless steel appliances, an island and multicolored countertops
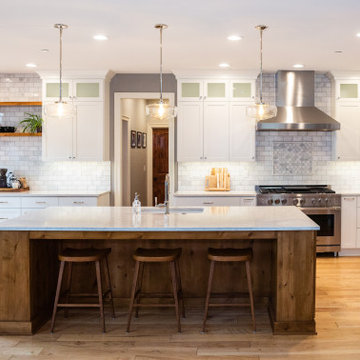
Example of a transitional medium tone wood floor and brown floor open concept kitchen design in Portland with an undermount sink, shaker cabinets, white cabinets, multicolored backsplash, subway tile backsplash, stainless steel appliances, an island and multicolored countertops
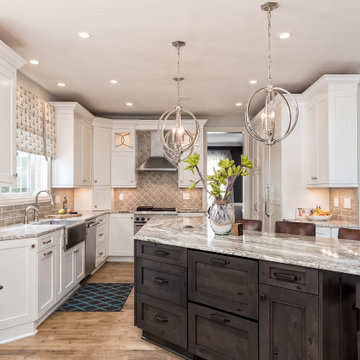
Transitional u-shaped medium tone wood floor and brown floor eat-in kitchen photo in Columbus with a farmhouse sink, shaker cabinets, white cabinets, marble countertops, beige backsplash, subway tile backsplash, paneled appliances, an island and multicolored countertops
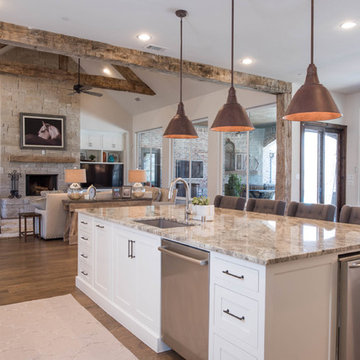
Open concept kitchen - large transitional u-shaped brown floor and medium tone wood floor open concept kitchen idea in Dallas with an undermount sink, recessed-panel cabinets, white cabinets, granite countertops, white backsplash, ceramic backsplash, stainless steel appliances, an island and multicolored countertops

Craftsman modern kitchen with terrazzo flooring and all custome cabinetry and wood ceilings is stained black walnut. Custom doors in black walnut. Stickley furnishings, with a touch of modern accessories. Custom made wool area rugs for both dining room and greatroom. Walls opened up in back of great room to enjoy the beautiful view.
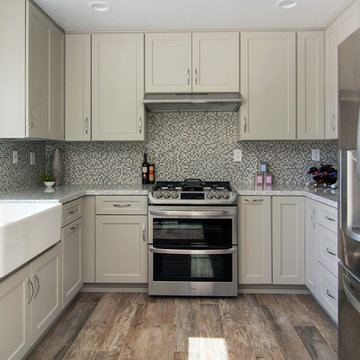
Mid-sized transitional u-shaped porcelain tile and gray floor eat-in kitchen photo in San Diego with a farmhouse sink, shaker cabinets, gray cabinets, quartz countertops, multicolored backsplash, mosaic tile backsplash, stainless steel appliances, no island and multicolored countertops
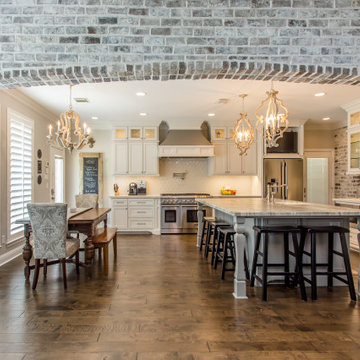
Eat-in kitchen - large transitional u-shaped dark wood floor and brown floor eat-in kitchen idea in Houston with recessed-panel cabinets, white cabinets, an island, an undermount sink, granite countertops, white backsplash, ceramic backsplash, stainless steel appliances and multicolored countertops

Eat-in kitchen - large transitional l-shaped brown floor and medium tone wood floor eat-in kitchen idea in Charlotte with an undermount sink, shaker cabinets, white cabinets, granite countertops, green backsplash, ceramic backsplash, stainless steel appliances, an island and multicolored countertops
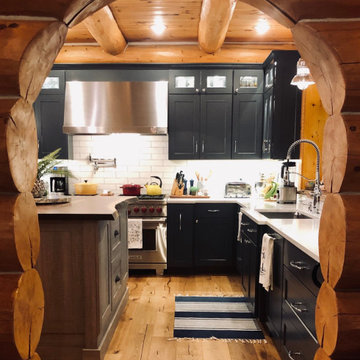
The layout and style issues felt by the homeowners of this amazing log cabin were addressed by taking full advantage of the size of this kitchen while respecting the rustic style appreciated by the clients. The addition of the wine bar and casual seating makes sure this fun family can take full advantage while entertaining friends at the lake. Interesting details like the walnut live edge countertops, washed grey wood island, additional lighting, and granite slab table keep this kitchen as beautiful as it is functional.
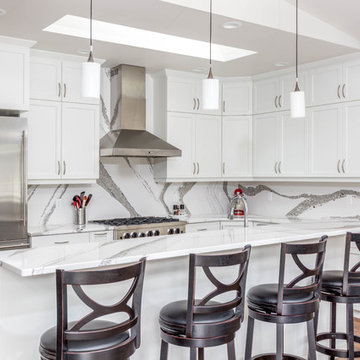
Example of a transitional l-shaped medium tone wood floor kitchen design in Seattle with shaker cabinets, white cabinets, multicolored backsplash, stone slab backsplash, stainless steel appliances, an island and multicolored countertops
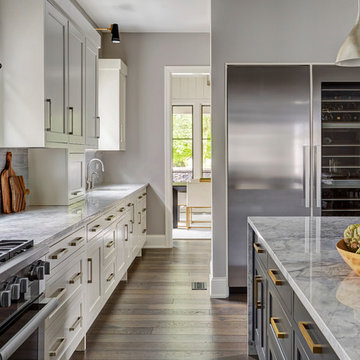
Free ebook, Creating the Ideal Kitchen. DOWNLOAD NOW
Collaborations with builders on new construction is a favorite part of my job. I love seeing a house go up from the blueprints to the end of the build. It is always a journey filled with a thousand decisions, some creative on-the-spot thinking and yes, usually a few stressful moments. This Naperville project was a collaboration with a local builder and architect. The Kitchen Studio collaborated by completing the cabinetry design and final layout for the entire home.
The kitchen is spacious and opens into the neighboring family room. A 48” Thermador range is centered between two windows, and the sink has a view through a window into the mudroom which is a unique feature. A large island with seating and waterfall countertops creates a beautiful focal point for the room. A bank of refrigeration, including a full-size wine refrigerator completes the picture.
The area between the kitchen and dining room houses a second sink and a large walk in pantry. The kitchen features many unique storage elements important to the new homeowners including in-drawer charging stations, a cutlery divider, knife block, microwave drawer, pull out trash, multiple appliance garages, spice pull outs and tray dividers. There’s not much you can’t store in this room! Cabinetry is white shaker inset styling with a gray stain on the island. The back of the island features lap style siding that coordinates with the fireplace in the neighboring family room. Mid-century inspired lighting gives the room a modern vibe.
Designed by: Susan Klimala, CKBD
Builder: Hampton Homes
Photography by: Michael Alan Kaskel
For more information on kitchen and bath design ideas go to: www.kitchenstudio-ge.com

Example of a transitional u-shaped medium tone wood floor, brown floor and exposed beam kitchen design in Minneapolis with an undermount sink, flat-panel cabinets, white cabinets, marble countertops, multicolored backsplash, marble backsplash, paneled appliances, an island and multicolored countertops
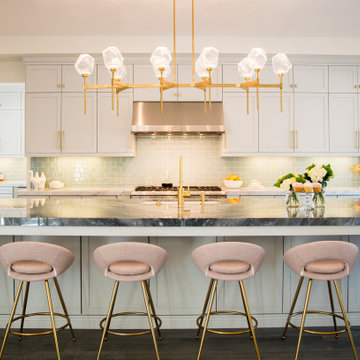
Example of a transitional u-shaped dark wood floor and brown floor enclosed kitchen design in Salt Lake City with an undermount sink, shaker cabinets, gray cabinets, green backsplash, glass tile backsplash, stainless steel appliances, an island and multicolored countertops
Transitional Kitchen with Multicolored Countertops Ideas
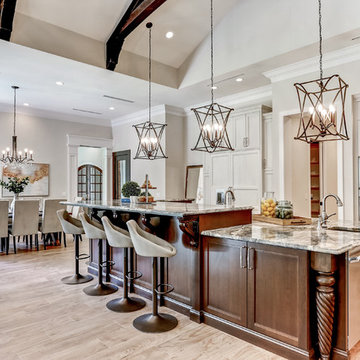
Inspiration for a large transitional l-shaped light wood floor and brown floor open concept kitchen remodel in Tampa with an undermount sink, recessed-panel cabinets, beige cabinets, granite countertops, gray backsplash, ceramic backsplash, paneled appliances, an island and multicolored countertops
5





