Transitional Kitchen with Multicolored Countertops Ideas
Refine by:
Budget
Sort by:Popular Today
121 - 140 of 11,623 photos
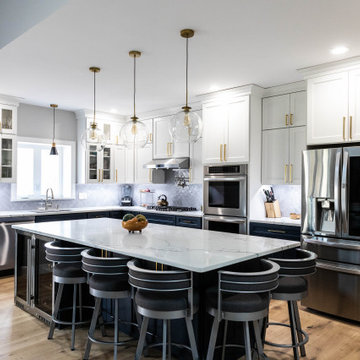
Example of a transitional u-shaped medium tone wood floor and brown floor kitchen design in Providence with an undermount sink, shaker cabinets, white cabinets, quartz countertops, gray backsplash, stainless steel appliances, an island and multicolored countertops
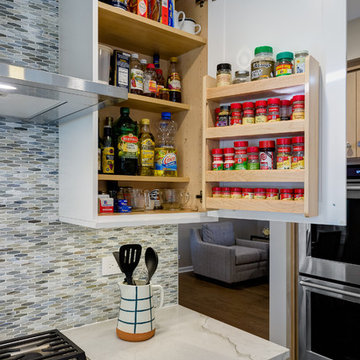
Dennis Jourdan Photography
Example of a large transitional u-shaped medium tone wood floor and brown floor eat-in kitchen design in Chicago with a single-bowl sink, shaker cabinets, white cabinets, quartzite countertops, multicolored backsplash, glass sheet backsplash, paneled appliances, an island and multicolored countertops
Example of a large transitional u-shaped medium tone wood floor and brown floor eat-in kitchen design in Chicago with a single-bowl sink, shaker cabinets, white cabinets, quartzite countertops, multicolored backsplash, glass sheet backsplash, paneled appliances, an island and multicolored countertops
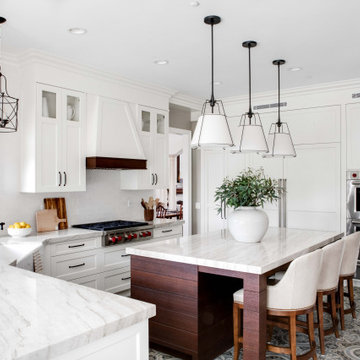
Kitchen - transitional cement tile floor and multicolored floor kitchen idea in Orange County with a farmhouse sink, stainless steel appliances, an island, shaker cabinets, white cabinets, white backsplash and multicolored countertops
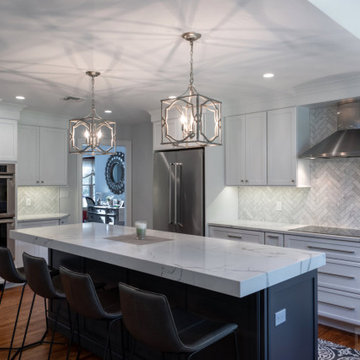
This Classique kitchen was designed Maple Wood Bridgeport Starmark Cabinets finished in White Tinted Varnish and Peppercorn Tinted Varnish. The countertop is Quartzite Calacatta Statuary Classique.
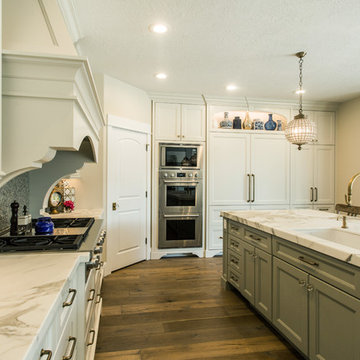
We transformed this dated kitchen into a timeless masterpiece. The white kitchen with high-end appliances aid in the beauty of this fully functional place to gather with family and friends.
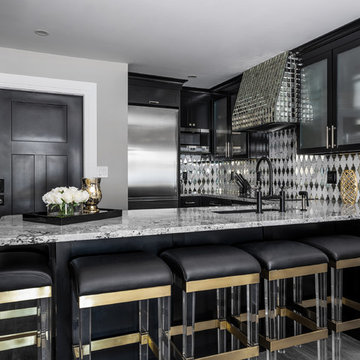
Transitional u-shaped gray floor kitchen photo in Boston with an undermount sink, glass-front cabinets, black cabinets, metallic backsplash, metal backsplash, stainless steel appliances, a peninsula and multicolored countertops
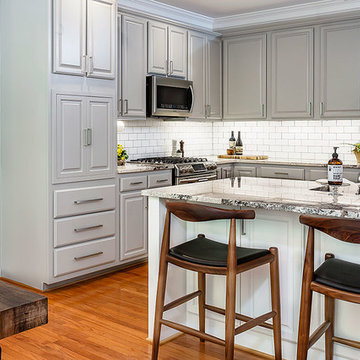
Photography Anna Tharrington
Inspiration for a mid-sized transitional l-shaped medium tone wood floor and brown floor eat-in kitchen remodel in Richmond with a farmhouse sink, gray cabinets, granite countertops, white backsplash, ceramic backsplash, stainless steel appliances, an island and multicolored countertops
Inspiration for a mid-sized transitional l-shaped medium tone wood floor and brown floor eat-in kitchen remodel in Richmond with a farmhouse sink, gray cabinets, granite countertops, white backsplash, ceramic backsplash, stainless steel appliances, an island and multicolored countertops
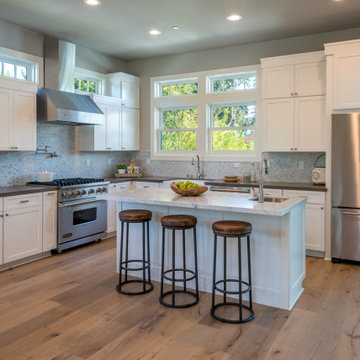
Inspiration for a transitional l-shaped medium tone wood floor and brown floor open concept kitchen remodel in San Francisco with a farmhouse sink, shaker cabinets, white cabinets, multicolored backsplash, matchstick tile backsplash, stainless steel appliances, an island and multicolored countertops

White kitchen with waterfall island countertop; shiplap ceiling, walls and hood; walnut floor in herringbone pattern
Eat-in kitchen - transitional shiplap ceiling, exposed beam, vaulted ceiling, medium tone wood floor and brown floor eat-in kitchen idea in Other with a farmhouse sink, an island, shaker cabinets, white cabinets, marble countertops, multicolored backsplash and multicolored countertops
Eat-in kitchen - transitional shiplap ceiling, exposed beam, vaulted ceiling, medium tone wood floor and brown floor eat-in kitchen idea in Other with a farmhouse sink, an island, shaker cabinets, white cabinets, marble countertops, multicolored backsplash and multicolored countertops
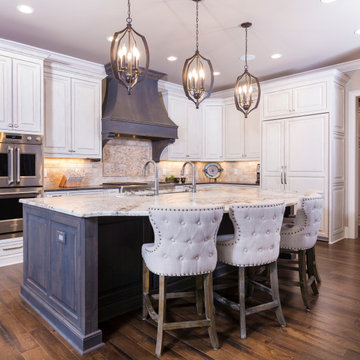
Inspiration for a large transitional l-shaped medium tone wood floor and brown floor kitchen remodel in Charlotte with an undermount sink, raised-panel cabinets, white cabinets, granite countertops, beige backsplash, subway tile backsplash, stainless steel appliances and multicolored countertops
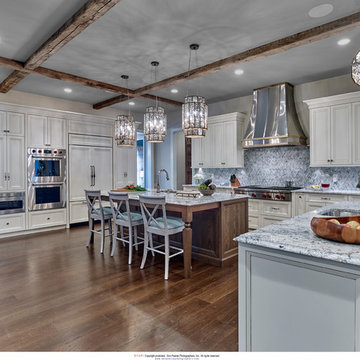
Custom cabinetry double island custom hood spectacular lighting antique beams new construction
Inspiration for a mid-sized transitional u-shaped medium tone wood floor and brown floor eat-in kitchen remodel in Philadelphia with an undermount sink, flat-panel cabinets, white cabinets, granite countertops, gray backsplash, mosaic tile backsplash, stainless steel appliances, an island and multicolored countertops
Inspiration for a mid-sized transitional u-shaped medium tone wood floor and brown floor eat-in kitchen remodel in Philadelphia with an undermount sink, flat-panel cabinets, white cabinets, granite countertops, gray backsplash, mosaic tile backsplash, stainless steel appliances, an island and multicolored countertops
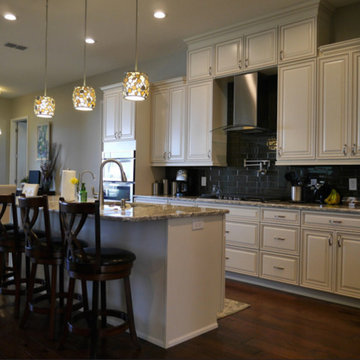
Mid-sized transitional galley dark wood floor and brown floor eat-in kitchen photo in Tampa with an undermount sink, raised-panel cabinets, white cabinets, granite countertops, black backsplash, subway tile backsplash, stainless steel appliances, an island and multicolored countertops
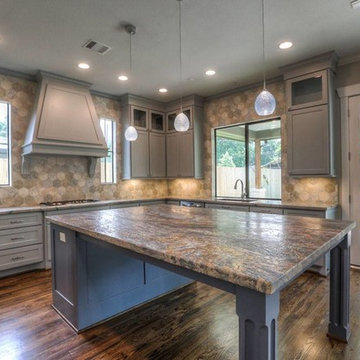
kitchen
Large transitional u-shaped dark wood floor and brown floor open concept kitchen photo in Houston with an undermount sink, recessed-panel cabinets, gray cabinets, granite countertops, beige backsplash, stainless steel appliances, an island, porcelain backsplash and multicolored countertops
Large transitional u-shaped dark wood floor and brown floor open concept kitchen photo in Houston with an undermount sink, recessed-panel cabinets, gray cabinets, granite countertops, beige backsplash, stainless steel appliances, an island, porcelain backsplash and multicolored countertops
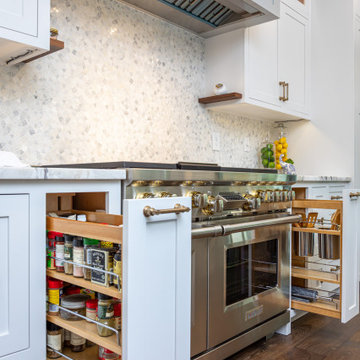
We love having everything you would need right in reach. That's why a spice rack next to your stove is such a great feature to add!
Inspiration for a mid-sized transitional single-wall medium tone wood floor, brown floor and exposed beam open concept kitchen remodel in Raleigh with a single-bowl sink, shaker cabinets, white cabinets, quartzite countertops, gray backsplash, mosaic tile backsplash, paneled appliances, an island and multicolored countertops
Inspiration for a mid-sized transitional single-wall medium tone wood floor, brown floor and exposed beam open concept kitchen remodel in Raleigh with a single-bowl sink, shaker cabinets, white cabinets, quartzite countertops, gray backsplash, mosaic tile backsplash, paneled appliances, an island and multicolored countertops
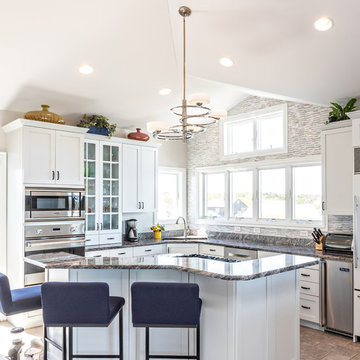
Glenn Bashaw
Mid-sized transitional l-shaped ceramic tile and beige floor enclosed kitchen photo in Other with an undermount sink, white cabinets, granite countertops, ceramic backsplash, paneled appliances, an island, multicolored backsplash, multicolored countertops and shaker cabinets
Mid-sized transitional l-shaped ceramic tile and beige floor enclosed kitchen photo in Other with an undermount sink, white cabinets, granite countertops, ceramic backsplash, paneled appliances, an island, multicolored backsplash, multicolored countertops and shaker cabinets

Photographer : Melissa Harris
Inspiration for a mid-sized transitional single-wall medium tone wood floor and brown floor eat-in kitchen remodel in New York with an undermount sink, raised-panel cabinets, gray cabinets, concrete countertops, white backsplash, subway tile backsplash, stainless steel appliances, an island and multicolored countertops
Inspiration for a mid-sized transitional single-wall medium tone wood floor and brown floor eat-in kitchen remodel in New York with an undermount sink, raised-panel cabinets, gray cabinets, concrete countertops, white backsplash, subway tile backsplash, stainless steel appliances, an island and multicolored countertops
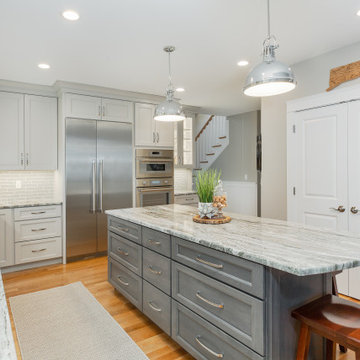
Shiloh Cabinetry, 2-Tone Kitchen, Aspen Recessed Panel Door Style, 45" Height Wall Cabinets, 5-pc. Matching Drawer Front. Perimeter - Maple, Repose Gray Paint. Clear Glass Wall Doors with Matching Interiors. Island - American Poplar, Sterling Stain.
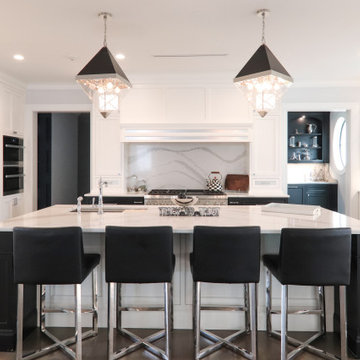
Building the personal residence for any family is an honor. When the state’s premier custom home builder enlisted plan architecture as their architect - it’s a high stakes honor. For Mike and Nour of ECS Homes, luxury and livability had to go hand in hand. This 7,000sf estate delivers dynamic style amid an open floor plan. With a transitional inspired exterior that cannot be characterized as just a single style, the exterior forms demonstrate the depth of their construction abilities.

After the unforgettable 2020 shut down we were finally able to get some great pictures of a home we rebuilt after a destructive fire that had burned over 60% of their home. 2020 has been an interesting year for the construction business but thankful we've been able to stay busy & you can look forward to many more project photos to come.
Transitional Kitchen with Multicolored Countertops Ideas
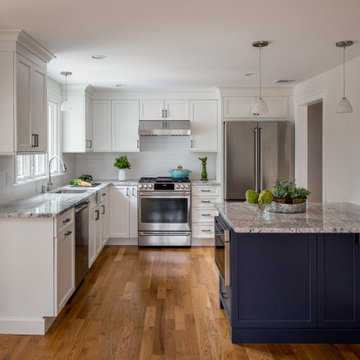
We opened up a wall between the kitchen and dining room and replaced a table with a seated peninsula (seated on two sides) which can double as a work station. Executive Sedona Flat Panel doors in Chalk and Cavalry paint. Counters are ice white granite.
7





