Transitional Kitchen with Red Cabinets Ideas
Refine by:
Budget
Sort by:Popular Today
21 - 40 of 436 photos
Item 1 of 3
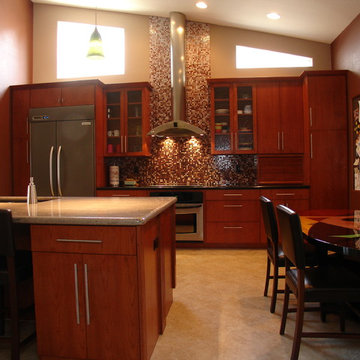
The backsplash for the range was created with thousands of multi-colored unique glass tiles in various blended shades to create this beautiful feature wall. Numbered for placement, these tiles -- with hand applied 24-karat gold leaf between two layers of glass -- give a dark-to-light effect. The back-splash goes up the wall and highlights the sleek, European-style, stainless steel range hood with four halogen lamps that extends down from the ceiling, while also complementing the cabinetry on both sides.
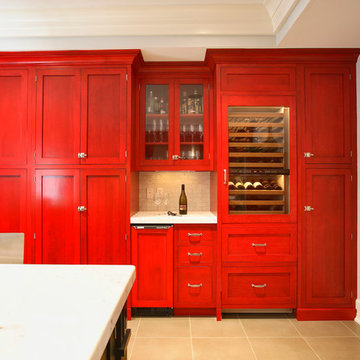
Inspiration for a mid-sized transitional l-shaped ceramic tile and brown floor kitchen pantry remodel in New York with shaker cabinets, red cabinets, marble countertops, an island, an undermount sink, gray backsplash, subway tile backsplash and stainless steel appliances
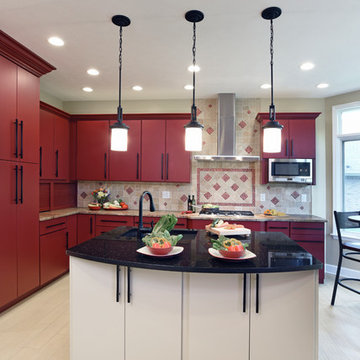
©2016 Daniel Feldkamp, Visual Edge Imaging Studios
Inspiration for a large transitional porcelain tile and beige floor enclosed kitchen remodel in Other with an undermount sink, flat-panel cabinets, red cabinets, granite countertops, beige backsplash, travertine backsplash, stainless steel appliances and an island
Inspiration for a large transitional porcelain tile and beige floor enclosed kitchen remodel in Other with an undermount sink, flat-panel cabinets, red cabinets, granite countertops, beige backsplash, travertine backsplash, stainless steel appliances and an island
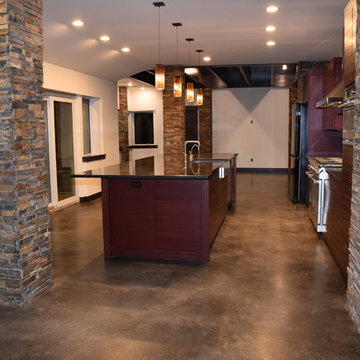
By Steve M. Homa
Example of a mid-sized transitional single-wall concrete floor and brown floor eat-in kitchen design in Milwaukee with a single-bowl sink, flat-panel cabinets, red cabinets, glass sheet backsplash, stainless steel appliances, an island, quartz countertops and multicolored backsplash
Example of a mid-sized transitional single-wall concrete floor and brown floor eat-in kitchen design in Milwaukee with a single-bowl sink, flat-panel cabinets, red cabinets, glass sheet backsplash, stainless steel appliances, an island, quartz countertops and multicolored backsplash
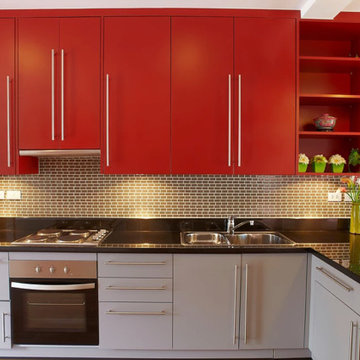
Beautiful remodel of outdated kitchen. Bright, contrasting red upper kitchen cabinets mixed with melodic gray tones of bottom kitchen cabinets. The black countertop balances with silver fittings and faucets for an exciting modern look within this space. We resurfaced and repainted all cabinets, installed new granite countertop, installed mauve glass tile, installed new pulls and handles, and upgraded the appliances. The end result is amazing area to cook and entertain every day.
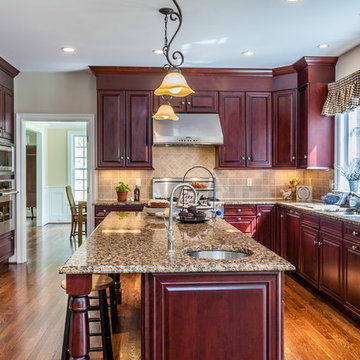
Enclosed kitchen - large transitional u-shaped laminate floor and brown floor enclosed kitchen idea in Bridgeport with an undermount sink, raised-panel cabinets, red cabinets, granite countertops, beige backsplash, stone tile backsplash, stainless steel appliances and an island
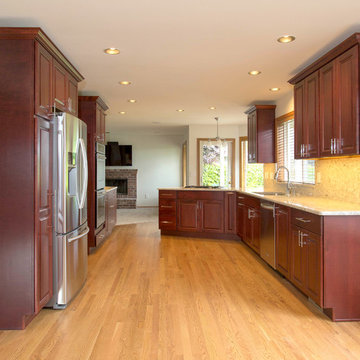
Eat-in kitchen - transitional galley light wood floor eat-in kitchen idea in Seattle with an undermount sink, raised-panel cabinets, red cabinets, quartzite countertops, gray backsplash, stone slab backsplash and stainless steel appliances
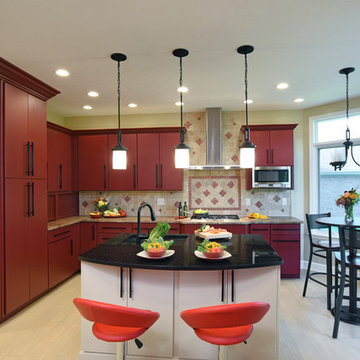
©2016 Daniel Feldkamp, Visual Edge Imaging Studios
Inspiration for a large transitional porcelain tile and beige floor enclosed kitchen remodel in Other with an undermount sink, flat-panel cabinets, red cabinets, granite countertops, beige backsplash, travertine backsplash, stainless steel appliances and an island
Inspiration for a large transitional porcelain tile and beige floor enclosed kitchen remodel in Other with an undermount sink, flat-panel cabinets, red cabinets, granite countertops, beige backsplash, travertine backsplash, stainless steel appliances and an island
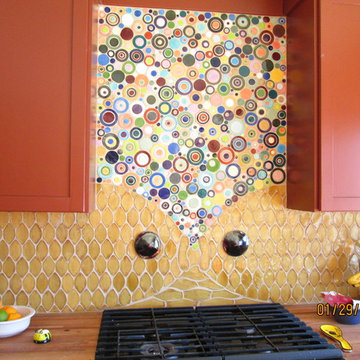
Transitional kitchen photo in St Louis with shaker cabinets, red cabinets, wood countertops and multicolored backsplash
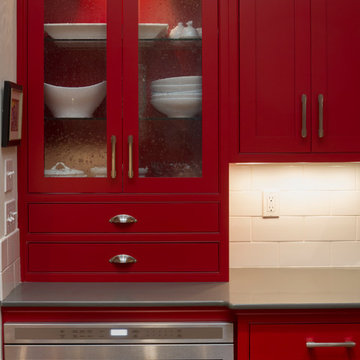
Efficient use of space to keep countertop workspace clutter free.
Eat-in kitchen - transitional u-shaped eat-in kitchen idea in New Orleans with glass-front cabinets, red cabinets, quartzite countertops and stainless steel appliances
Eat-in kitchen - transitional u-shaped eat-in kitchen idea in New Orleans with glass-front cabinets, red cabinets, quartzite countertops and stainless steel appliances
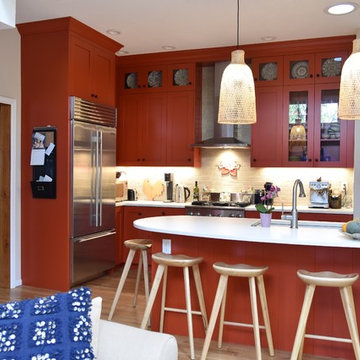
Confident red cabinetry is complimented by equally potent bright blue accents. The coolness of the blue creates color balance. The earthy natural woven lights are grounding. The countertop is make of Jadestone, a man-made product from Dorado Soapstone.
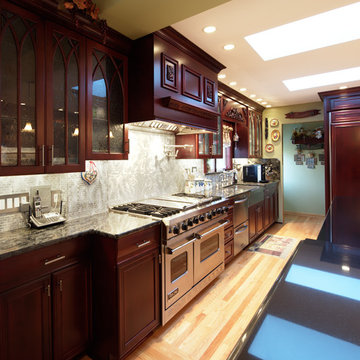
Example of a large transitional light wood floor and brown floor eat-in kitchen design in Chicago with a farmhouse sink, raised-panel cabinets, red cabinets, granite countertops, metallic backsplash, metal backsplash, stainless steel appliances and an island
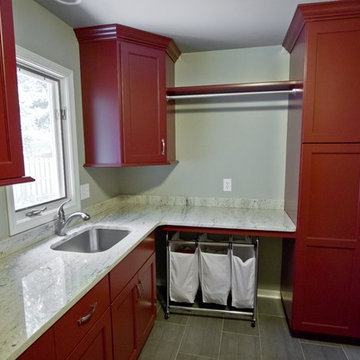
Johanna Commons
Inspiration for a mid-sized transitional porcelain tile and gray floor kitchen remodel in Kansas City with a single-bowl sink, shaker cabinets, red cabinets and granite countertops
Inspiration for a mid-sized transitional porcelain tile and gray floor kitchen remodel in Kansas City with a single-bowl sink, shaker cabinets, red cabinets and granite countertops
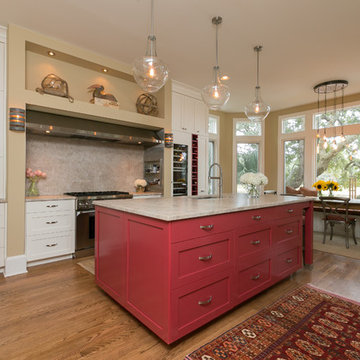
Photography by Patrick Brickman
Eat-in kitchen - transitional galley medium tone wood floor eat-in kitchen idea in Charleston with shaker cabinets, red cabinets, granite countertops, stainless steel appliances and an island
Eat-in kitchen - transitional galley medium tone wood floor eat-in kitchen idea in Charleston with shaker cabinets, red cabinets, granite countertops, stainless steel appliances and an island
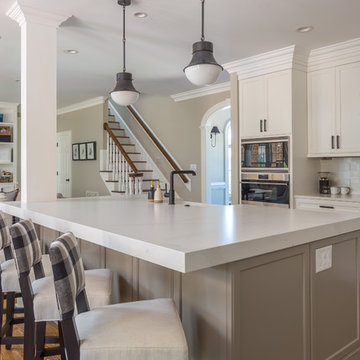
Kitchen remodel. Photography by Bob Fortner
Example of a transitional kitchen design in Raleigh with red cabinets, quartz countertops, an island and white countertops
Example of a transitional kitchen design in Raleigh with red cabinets, quartz countertops, an island and white countertops
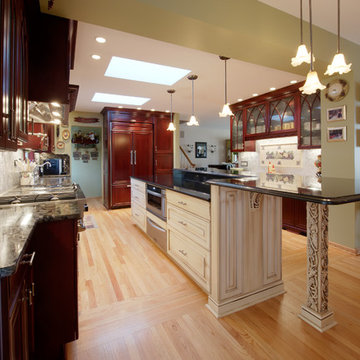
Large transitional light wood floor and brown floor eat-in kitchen photo in Chicago with a farmhouse sink, raised-panel cabinets, red cabinets, granite countertops, metallic backsplash, metal backsplash, stainless steel appliances and an island
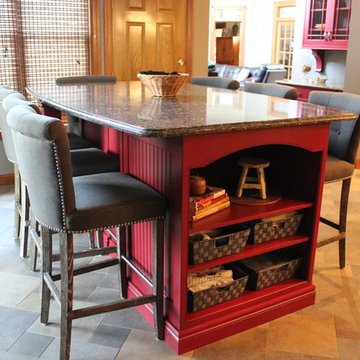
Andrea Oelger, CKD
Inspiration for a large transitional ceramic tile eat-in kitchen remodel in St Louis with a farmhouse sink, beaded inset cabinets, red cabinets, quartz countertops, multicolored backsplash, matchstick tile backsplash, stainless steel appliances and two islands
Inspiration for a large transitional ceramic tile eat-in kitchen remodel in St Louis with a farmhouse sink, beaded inset cabinets, red cabinets, quartz countertops, multicolored backsplash, matchstick tile backsplash, stainless steel appliances and two islands
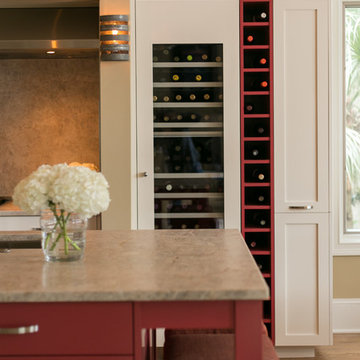
Photography by Patrick Brickman
Transitional medium tone wood floor eat-in kitchen photo in Charleston with shaker cabinets, red cabinets, granite countertops and an island
Transitional medium tone wood floor eat-in kitchen photo in Charleston with shaker cabinets, red cabinets, granite countertops and an island
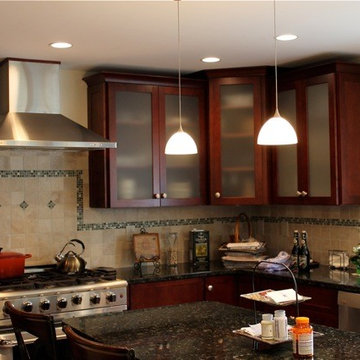
Cherry cabinets from Decora are topped with green granite countertops and accented by green mosaic boarder in backsplash
Example of a mid-sized transitional u-shaped ceramic tile enclosed kitchen design in New York with an undermount sink, recessed-panel cabinets, red cabinets, granite countertops, green backsplash, mosaic tile backsplash, stainless steel appliances and an island
Example of a mid-sized transitional u-shaped ceramic tile enclosed kitchen design in New York with an undermount sink, recessed-panel cabinets, red cabinets, granite countertops, green backsplash, mosaic tile backsplash, stainless steel appliances and an island
Transitional Kitchen with Red Cabinets Ideas
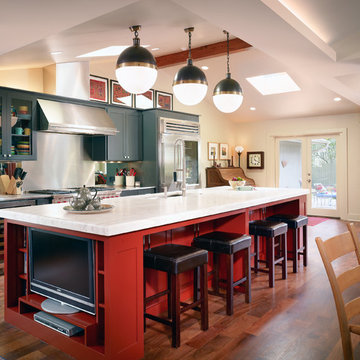
Transitional medium tone wood floor kitchen photo in Austin with recessed-panel cabinets, red cabinets, metallic backsplash, stainless steel appliances and an island
2





