Transitional Living Space Ideas
Refine by:
Budget
Sort by:Popular Today
1 - 20 of 844 photos
Item 1 of 3

Photography by Michael J. Lee
Example of a large transitional formal and open concept medium tone wood floor, brown floor and tray ceiling living room design in Boston with beige walls, a ribbon fireplace, a stone fireplace and no tv
Example of a large transitional formal and open concept medium tone wood floor, brown floor and tray ceiling living room design in Boston with beige walls, a ribbon fireplace, a stone fireplace and no tv

Back Bay living room with custom ventless fireplace and double Juliet balconies. Fireplace with custom dark stone surround and custom wood mantle with decorative trim. White tray ceiling with crown molding. White walls and light hardwood floors.
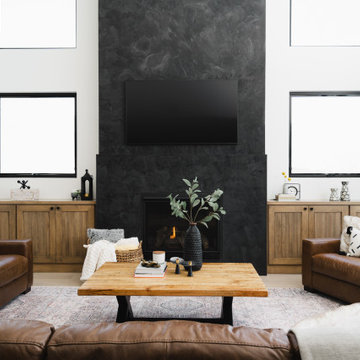
Living room
Large transitional open concept light wood floor and tray ceiling living room photo in Cedar Rapids with white walls, a standard fireplace, a plaster fireplace and a wall-mounted tv
Large transitional open concept light wood floor and tray ceiling living room photo in Cedar Rapids with white walls, a standard fireplace, a plaster fireplace and a wall-mounted tv

Inspiration for a transitional light wood floor, tray ceiling, brick wall and beige floor family room remodel in New York with white walls, a media wall, a standard fireplace and a concrete fireplace
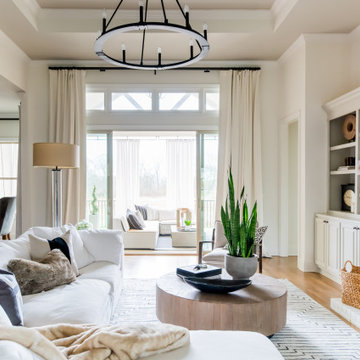
Living room - transitional open concept medium tone wood floor, brown floor and tray ceiling living room idea in Nashville with white walls, a standard fireplace, a brick fireplace and a wall-mounted tv

Family Room
Living room - large transitional open concept light wood floor, brown floor and tray ceiling living room idea in Chicago with a bar, gray walls, a wall-mounted tv and a ribbon fireplace
Living room - large transitional open concept light wood floor, brown floor and tray ceiling living room idea in Chicago with a bar, gray walls, a wall-mounted tv and a ribbon fireplace
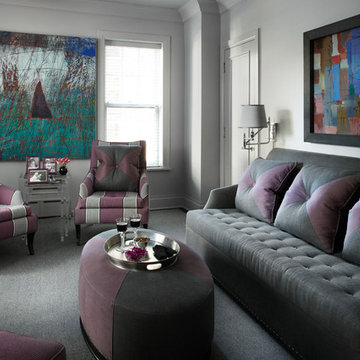
Werner Straube Photography
Inspiration for a large transitional formal carpeted, gray floor and tray ceiling living room remodel in Chicago with white walls
Inspiration for a large transitional formal carpeted, gray floor and tray ceiling living room remodel in Chicago with white walls
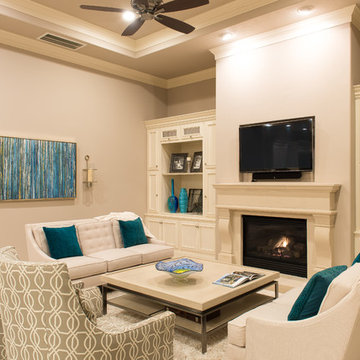
Transitional beige floor and tray ceiling living room photo in Houston with beige walls, a standard fireplace, a stone fireplace and a media wall
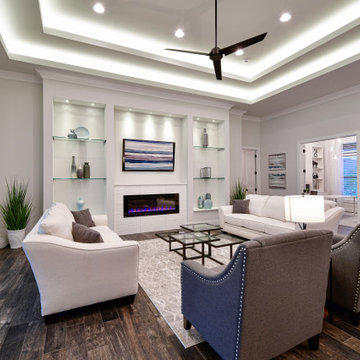
Our newest model home - the Avalon by J. Michael Fine Homes is now open in Twin Rivers Subdivision - Parrish FL
visit www.JMichaelFineHomes.com for all photos.
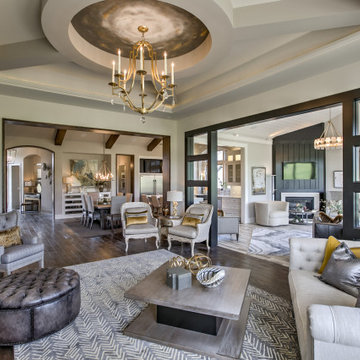
view from the open concept floor plan into the entryway and four seasons room.
Inspiration for a mid-sized transitional open concept brown floor, dark wood floor and tray ceiling living room remodel in Kansas City with gray walls
Inspiration for a mid-sized transitional open concept brown floor, dark wood floor and tray ceiling living room remodel in Kansas City with gray walls

The great room combines the living and dining rooms, with natural lighting, European Oak flooring, fireplace, custom built-ins, and generous dining room seating for 10.

Example of a transitional tray ceiling and wood wall family room design in Boston with brown walls, a standard fireplace and a wood fireplace surround

Living room - large transitional open concept light wood floor, beige floor and tray ceiling living room idea in Los Angeles with gray walls and a wall-mounted tv
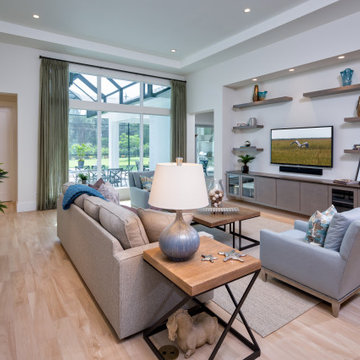
This project was built by 41 West of Naples, FL, a Certified Luxury Builder. To learn more about 41 West, visit www.41West.com.
Certified Luxury Builders is a network of leading custom home builders and luxury home and condo remodelers who create 5-Star experiences for luxury home and condo owners from New York to Los Angeles and Boston to Naples.
As a Certified Luxury Builder, we are proud to feature photos of projects from our members around the country to inspire you with design ideas. Please feel free to contact the Certified Luxury Builder featured with any questions or inquiries you may have about their projects.
Visit www.CLBNetwork.com for more information.
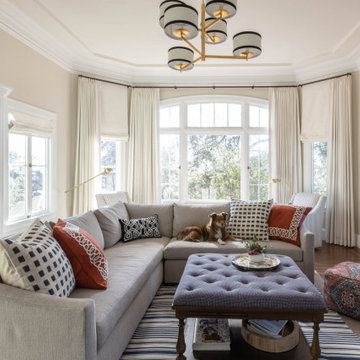
Classic, fresh, and with a touch of intriguing color. The living room is now a beautiful space where the family can relax together. The soft cream-colored walls and custom ivory drapes present a bright and open seating area with a large sectional perfect for fitting the entire family.
We played with eclectic colors and patterns in the pillows, rug, lighting, and accessories, creating a sophisticated yet welcoming space. The custom built-ins and natural wood fireplace create an elevated finish that will be in style all year ‘round.
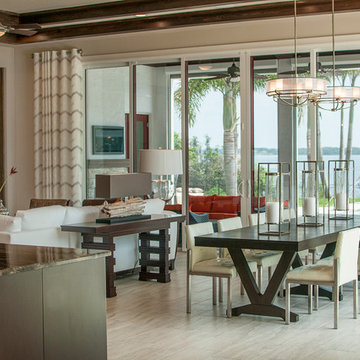
The eclectic furniture compliments the ocean view in all the right ways!
Family room - transitional ceramic tile and tray ceiling family room idea in Orlando with beige walls
Family room - transitional ceramic tile and tray ceiling family room idea in Orlando with beige walls
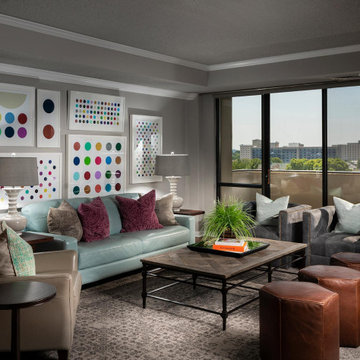
Living room - mid-sized transitional open concept medium tone wood floor and tray ceiling living room idea in Other with gray walls
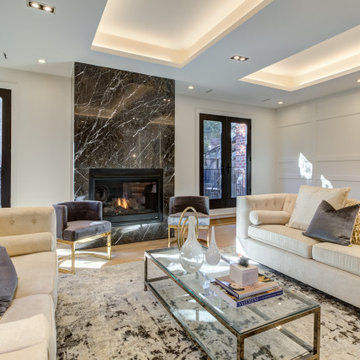
Example of a large transitional formal and enclosed light wood floor, brown floor, tray ceiling and wood wall living room design in Houston with white walls, a standard fireplace and a stone fireplace
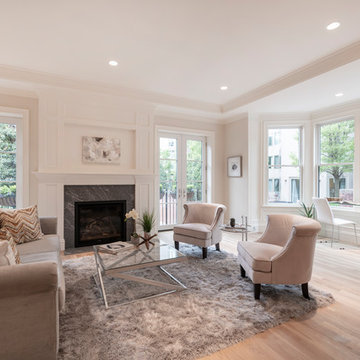
Back Bay Remodel: White living room with double Juliet balconies, French doors, custom architectural trim, marble fireplace surround, hardwood floors
Living room - transitional open concept light wood floor and tray ceiling living room idea in Boston with white walls, a standard fireplace and a stone fireplace
Living room - transitional open concept light wood floor and tray ceiling living room idea in Boston with white walls, a standard fireplace and a stone fireplace
Transitional Living Space Ideas
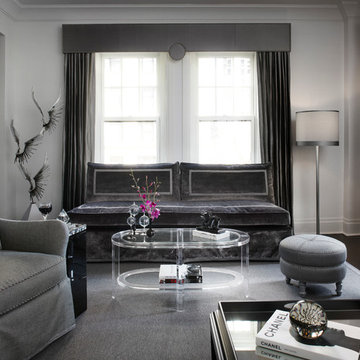
Werner Straube Photography
Example of a mid-sized transitional formal and enclosed medium tone wood floor, brown floor and tray ceiling living room design in Chicago with white walls
Example of a mid-sized transitional formal and enclosed medium tone wood floor, brown floor and tray ceiling living room design in Chicago with white walls
1









