Transitional Living Space Ideas
Refine by:
Budget
Sort by:Popular Today
1 - 20 of 245 photos
Item 1 of 3

Mid-sized transitional carpeted, gray floor and wood wall family room photo in Denver with a bar and gray walls
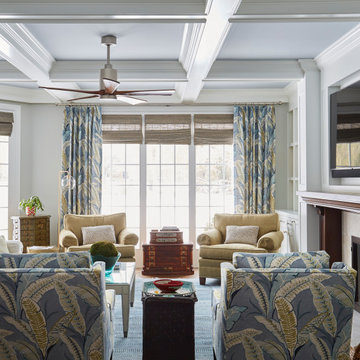
Example of a large transitional formal and loft-style light wood floor, brown floor, coffered ceiling and wood wall living room design in Chicago with white walls, a standard fireplace, a wood fireplace surround and a wall-mounted tv

Architecture: Noble Johnson Architects
Interior Design: Rachel Hughes - Ye Peddler
Photography: Garett + Carrie Buell of Studiobuell/ studiobuell.com
Large transitional open concept medium tone wood floor, brown floor and wood wall family room photo in Nashville with gray walls
Large transitional open concept medium tone wood floor, brown floor and wood wall family room photo in Nashville with gray walls
Living room - transitional wood wall living room idea in New York with white walls and a standard fireplace

Living room - transitional medium tone wood floor, brown floor, exposed beam, wood ceiling and wood wall living room idea in Charlotte with gray walls and a corner fireplace
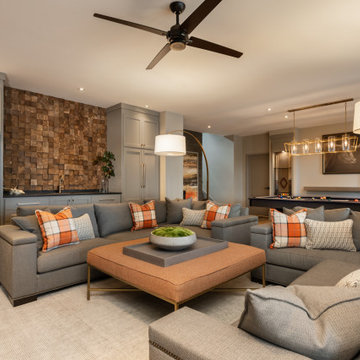
Family room - transitional open concept medium tone wood floor, brown floor and wood wall family room idea in Other with beige walls
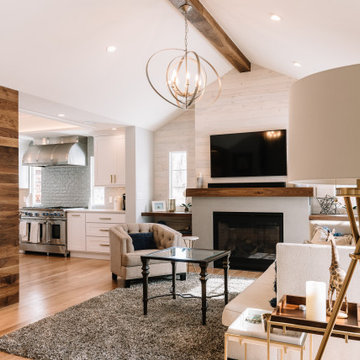
Transitional open concept medium tone wood floor, brown floor, vaulted ceiling and wood wall living room photo in Denver with white walls, a standard fireplace and a wall-mounted tv

Example of a transitional tray ceiling and wood wall family room design in Boston with brown walls, a standard fireplace and a wood fireplace surround

Inspiration for a mid-sized transitional open concept brown floor, vaulted ceiling, medium tone wood floor and wood wall living room remodel in Orange County with white walls, a standard fireplace and a stacked stone fireplace
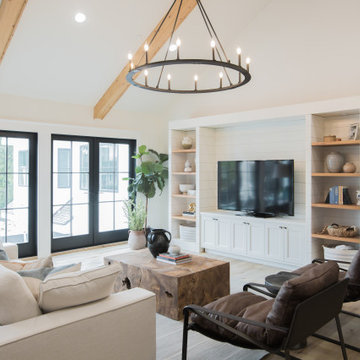
Inspiration for a transitional open concept wood wall family room remodel in Los Angeles
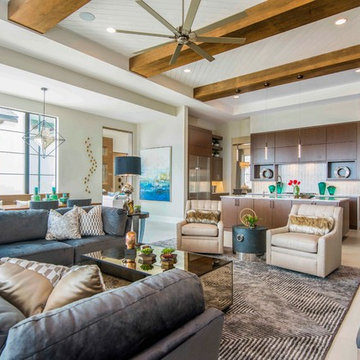
The family room is the heart of the home; from banquette nook seating, to the custom entertainment wall, which replicates the warm wenge finish of the kitchen, and features a full Cambria “Newport” back wall.
The ceiling detail, wood stained beams with chevron-pattern nickel-joint tonge& groove are designed from inside to outside, creating a continuous family-centric space.
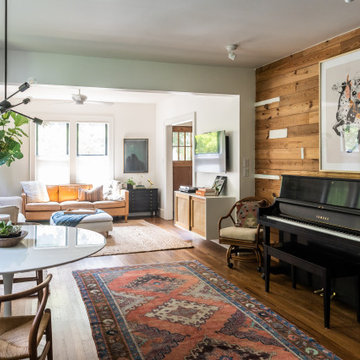
Living room - transitional medium tone wood floor, brown floor and wood wall living room idea in Austin with brown walls
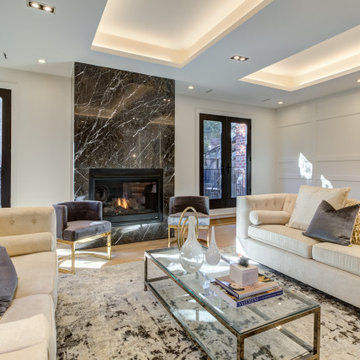
Example of a large transitional formal and enclosed light wood floor, brown floor, tray ceiling and wood wall living room design in Houston with white walls, a standard fireplace and a stone fireplace
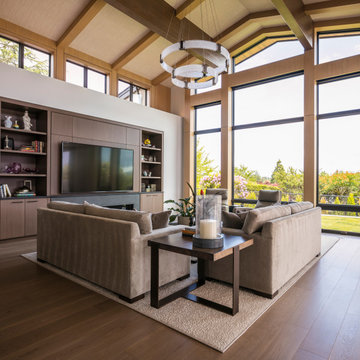
The living room resides in the back of the home with floor to ceiling windows, enhancing the views of Downtown Bellevue. A custom built-in entertainment system with a long, sleek fireplace create an enjoyable, warm space.
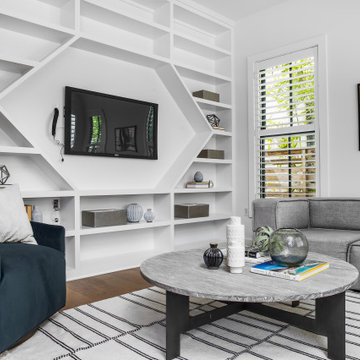
Family room - mid-sized transitional open concept medium tone wood floor, beige floor and wood wall family room idea in Austin with white walls, a wall-mounted tv and no fireplace
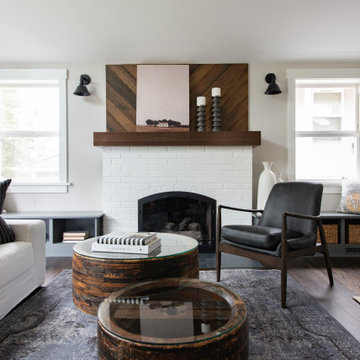
Example of a large transitional open concept dark wood floor, brown floor, exposed beam and wood wall living room design in Seattle with white walls, a standard fireplace and a brick fireplace
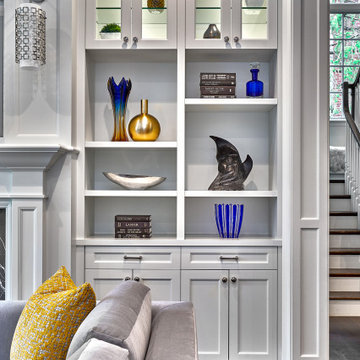
A portion of the millwork wall with recessed lighting, open shelves, and closed cabinets.
Inspiration for a transitional open concept medium tone wood floor, brown floor and wood wall family room remodel in Chicago with gray walls and a wall-mounted tv
Inspiration for a transitional open concept medium tone wood floor, brown floor and wood wall family room remodel in Chicago with gray walls and a wall-mounted tv

custom fireplace surround
custom built-ins
custom coffered ceiling
Living room - large transitional formal and open concept carpeted, white floor, coffered ceiling and wood wall living room idea in Baltimore with white walls, a standard fireplace, a stone fireplace and a media wall
Living room - large transitional formal and open concept carpeted, white floor, coffered ceiling and wood wall living room idea in Baltimore with white walls, a standard fireplace, a stone fireplace and a media wall

Classic II Fireplace Mantel
The Classic II mantel design has a shelf with a simple and clean linear quality and timeless appeal; this mantelpiece will complement most any decor.
Our fireplace mantels can also be installed inside or out. Perfect for outdoor living spaces
Transitional Living Space Ideas
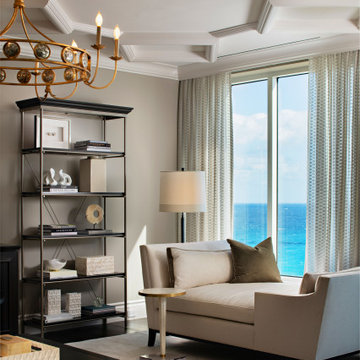
-Most of residence has glass doors, walls and windows overlooking the ocean, making ceilings the best surface for creating architectural interest
-Raise ceiling heights, reduce soffits and integrate drapery pockets in the crown to hide motorized translucent shades, blackout shades and drapery panels, all which help control heat gain and glare inherent in unit’s multi-directional ocean exposure (south, east and north)
-Patterns highlight ceilings in major rooms and accent their light fixtures
1









