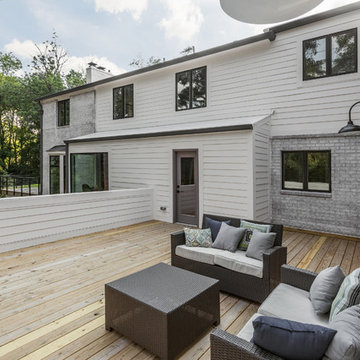Refine by:
Budget
Sort by:Popular Today
1 - 20 of 302 photos
Item 1 of 3
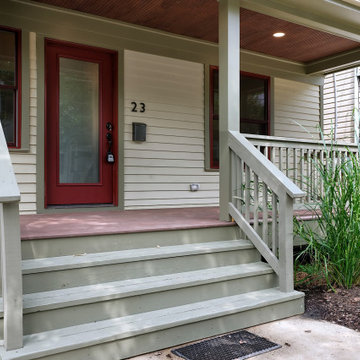
Front porch
Mid-sized transitional concrete wood railing front porch idea in Philadelphia with a roof extension
Mid-sized transitional concrete wood railing front porch idea in Philadelphia with a roof extension
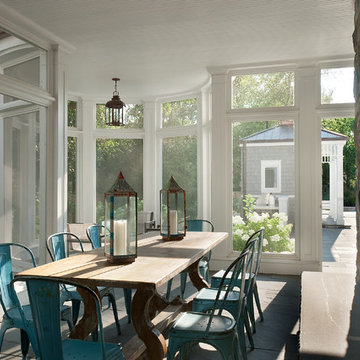
Bruce Van Inwegen
Large transitional stamped concrete screened-in and wood railing back porch photo in Chicago with a roof extension
Large transitional stamped concrete screened-in and wood railing back porch photo in Chicago with a roof extension
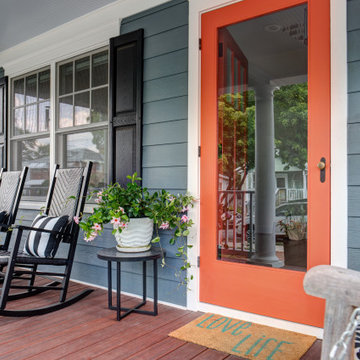
Transitional wood railing porch idea in DC Metro with decking and a roof extension
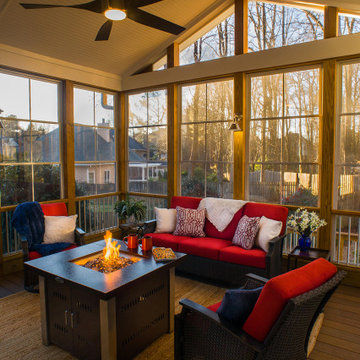
Compact Eze-Breeze back porch addition with small deck.
Transitional wood railing back porch idea in Atlanta with a fire pit and a roof extension
Transitional wood railing back porch idea in Atlanta with a fire pit and a roof extension
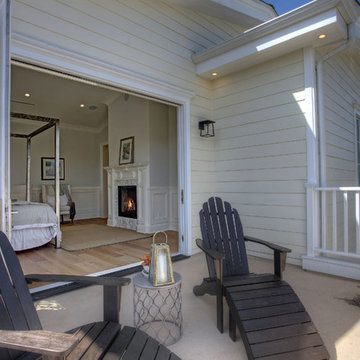
Mid-sized transitional wood railing balcony photo in Los Angeles with no cover
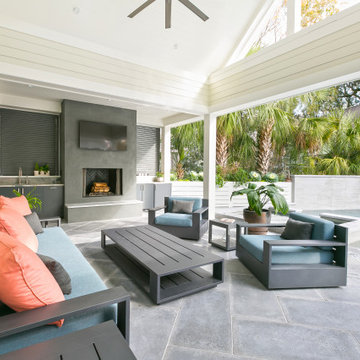
Inspiration for a mid-sized transitional tile wood railing back porch remodel in Charleston with a fireplace and a roof extension

The screen porch has a Fir beam ceiling, Ipe decking, and a flat screen TV mounted over a stone clad gas fireplace.
This is an example of a large transitional screened-in and wood railing back porch design in DC Metro with decking and a roof extension.
This is an example of a large transitional screened-in and wood railing back porch design in DC Metro with decking and a roof extension.
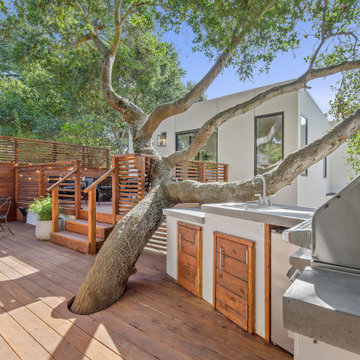
At the rear of the home, a two-level Redwood deck built around a dramatic oak tree as a focal point, provided a large and private space. An outdoor kitchen island nestled under the tree branch allowed for easy entertaining options.
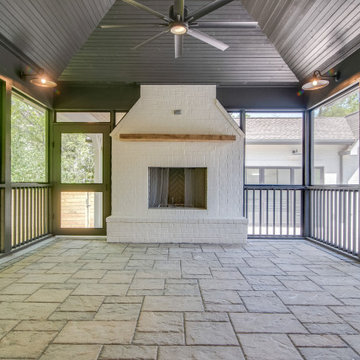
Large transitional tile wood railing back porch idea in Nashville with a fireplace and a roof extension
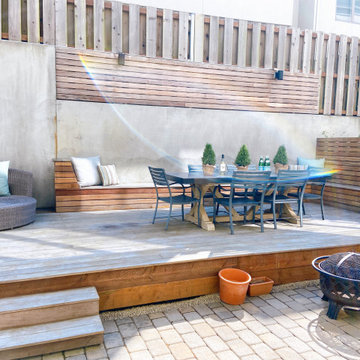
Client wanted to build a deck in the back of their small townhouse. We built and designed it for easy maintenance, cleaning and entertainment.
Mid-sized transitional backyard ground level wood railing deck container garden photo in San Francisco with no cover
Mid-sized transitional backyard ground level wood railing deck container garden photo in San Francisco with no cover
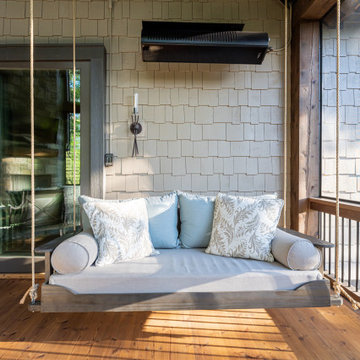
This warm and welcoming home is refreshing to walk into on many levels. The way the great room opens up to the porch and out into the trees makes it feel like you are in the middle of nowhere even though you’re in a neighborhood. The inviting warm colors and traditional elements are a breath of fresh air. It’s also literally a refreshing home because indoor air quality was a big priority for the owners.
Homebuyers today are increasingly concerned about the indoor air quality of their homes. Issues like mold, radon, carbon monoxide and toxic chemicals have received greater attention than ever as poor indoor air quality has been linked to a host of health problems.
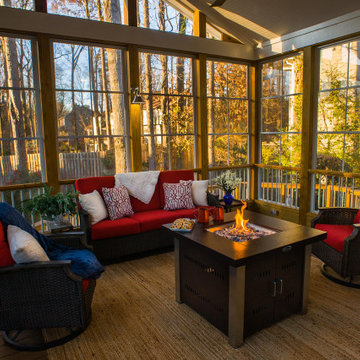
Compact Eze-Breeze back porch addition with small deck.
Transitional wood railing back porch idea in Atlanta with a fire pit and a roof extension
Transitional wood railing back porch idea in Atlanta with a fire pit and a roof extension
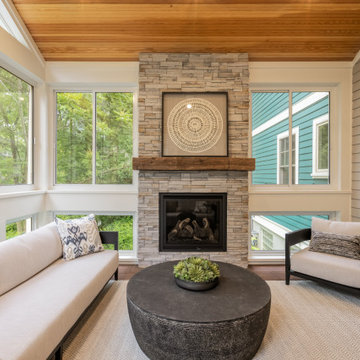
This raised screened porch addition is nestled among the large trees in the surrounding yard give the space a tree-house feel. Design and build is by Meadowlark Design+Build in Ann Arbor, MI. Photography by Sean Carter, Ann Arbor, MI.
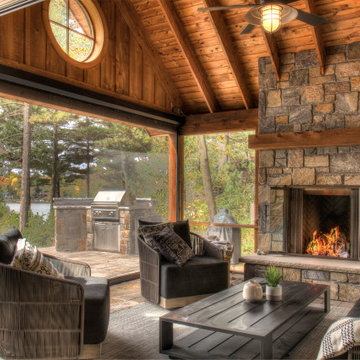
Screened in porch with roll-up screen wall to outdoor grill area. Wood Ceilings and Walls with Round Window accent and Stone Fireplace.
Mid-sized transitional stone screened-in and wood railing side porch idea in Minneapolis with a roof extension
Mid-sized transitional stone screened-in and wood railing side porch idea in Minneapolis with a roof extension
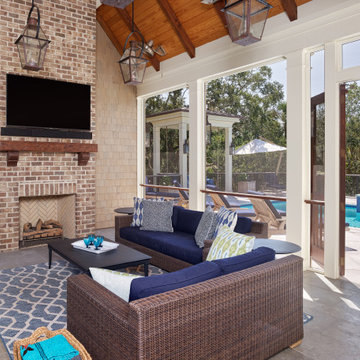
Large transitional tile wood railing back porch idea in Charleston with a fireplace and a roof extension
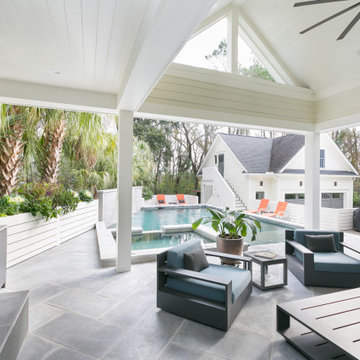
Mid-sized transitional tile wood railing back porch idea in Charleston with a fireplace and a roof extension
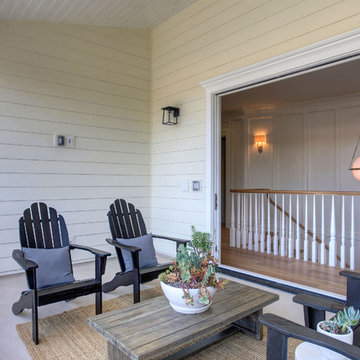
Example of a large transitional wood railing balcony design in Los Angeles with a roof extension
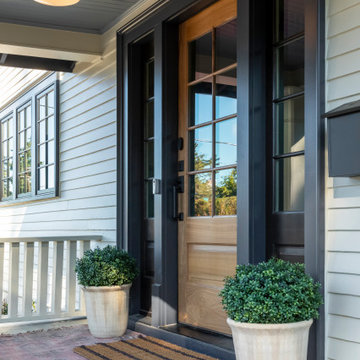
Vintage-inspired front porch with pendant light, vintage rug, black trim and wood door.
© Cindy Apple Photography
Transitional wood railing front porch photo in Seattle with an awning
Transitional wood railing front porch photo in Seattle with an awning
Transitional Outdoor Design Ideas
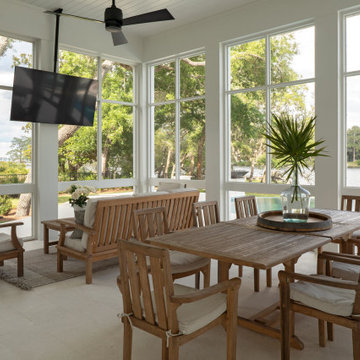
Large transitional concrete paver screened-in and wood railing back porch photo in Other with a roof extension
1












