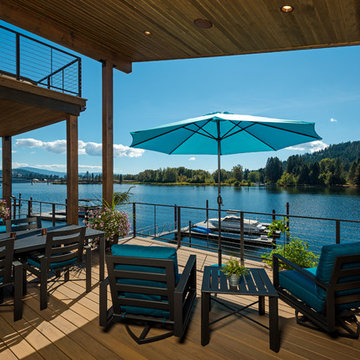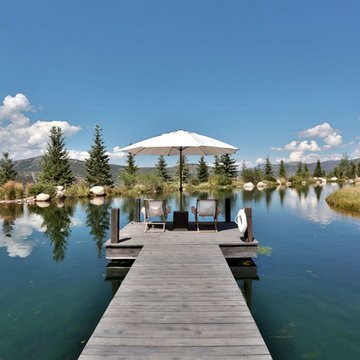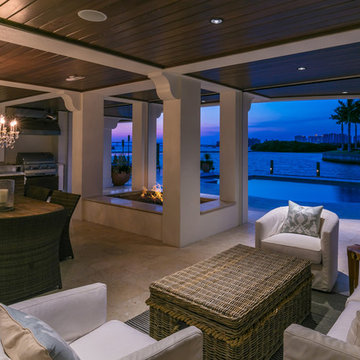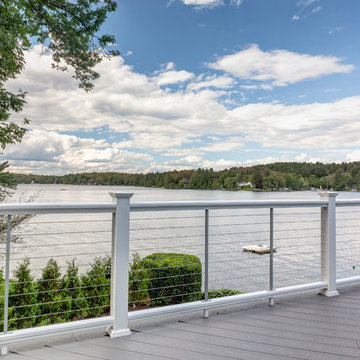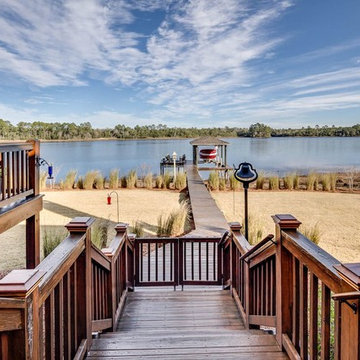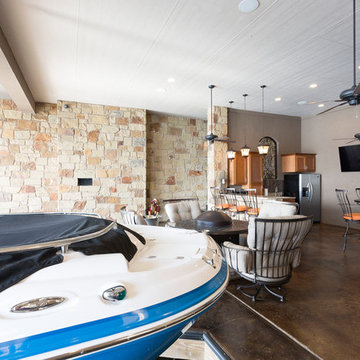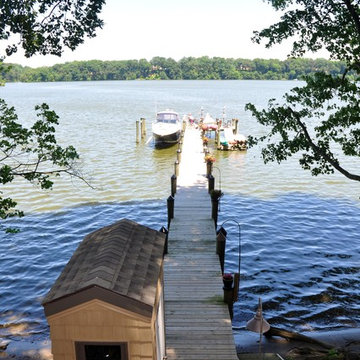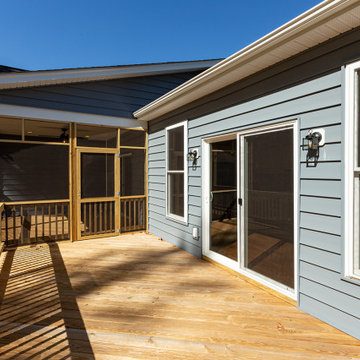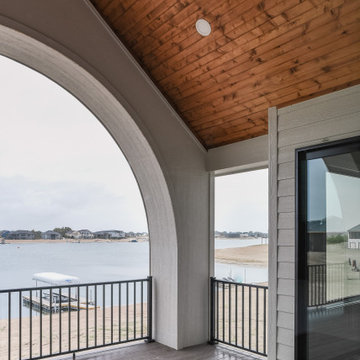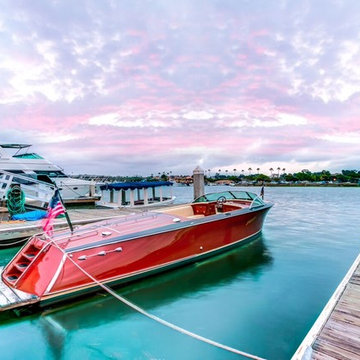Refine by:
Budget
Sort by:Popular Today
1 - 20 of 50 photos
Item 1 of 3
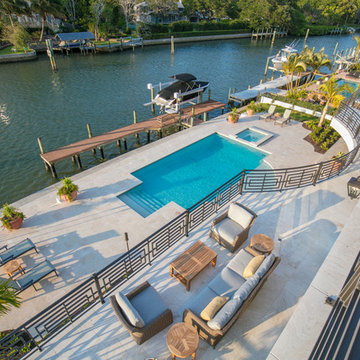
Carved out upper deck for full sun exposure.
Photography by Ryan Gamma
Inspiration for a transitional backyard dock remodel in Tampa
Inspiration for a transitional backyard dock remodel in Tampa
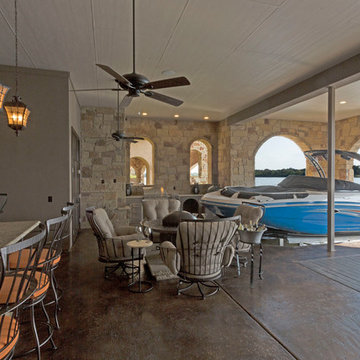
Example of a large transitional backyard dock design in Austin with a roof extension
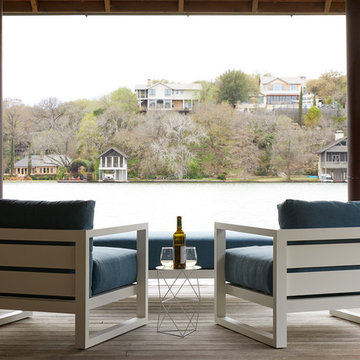
Tim Williams Photography
Mid-sized transitional backyard dock photo in Austin with a pergola
Mid-sized transitional backyard dock photo in Austin with a pergola
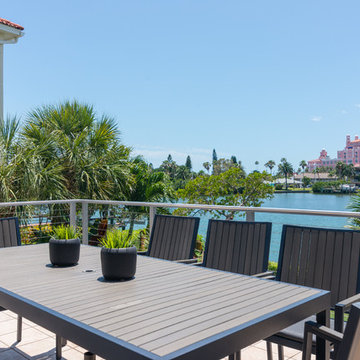
Rear Balcony with View of the Don Cesar Hotel, St Pete Beach FL
Large transitional backyard dock photo in Tampa with no cover
Large transitional backyard dock photo in Tampa with no cover
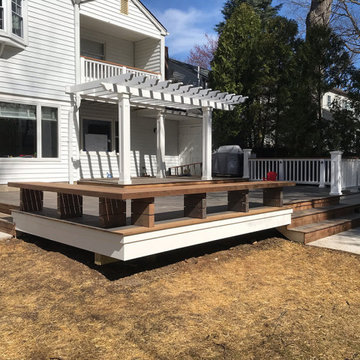
This is an aMbooo deck we just finished, complete with bench seating and a pergola. Ambooo is a sustainable, eco-friendly and low maintenance decking product that is quickly growing in popularity. Contact us today to find out more.
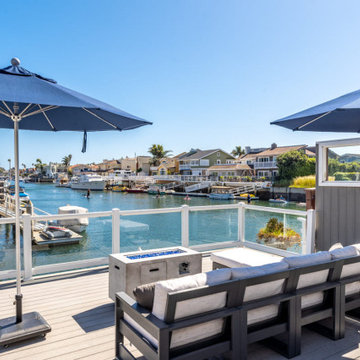
These repeat clients were looking for a relaxing getaway for their family of five young kids and themselves to enjoy. Upon finding the perfect vacation destination, they turned once again to JRP’s team of experts for their full home remodel. They knew JRP would provide them with the quality and attention to detail they expected. The vision was to give the home a clean, bright, and coastal look. It also needed to have the functionality a large family requires.
This home previously lacked the light and bright feel they wanted in their vacation home. With small windows and balcony in the master bedroom, it also failed to take advantage of the beautiful harbor views. The carpet was yet another major problem for the family. With young kids, these clients were looking for a lower maintenance option that met their design vision.
To fix these issues, JRP removed the carpet and tile throughout and replaced with a beautiful seven-inch engineered oak hardwood flooring. Ceiling fans were installed to meet the needs of the coastal climate. They also gave the home a whole new cohesive design and pallet by using blue and white colors throughout.
From there, efforts were focused on giving the master bedroom a major reconfiguration. The balcony was expanded, and a larger glass panel and metal handrail was installed leading to their private outdoor space. Now they could really enjoy all the harbor views. The bedroom and bathroom were also expanded by moving the closet and removing an extra vanity from the hallway. By the end, the bedroom truly became a couples’ retreat while the rest of the home became just the relaxing getaway the family needed.
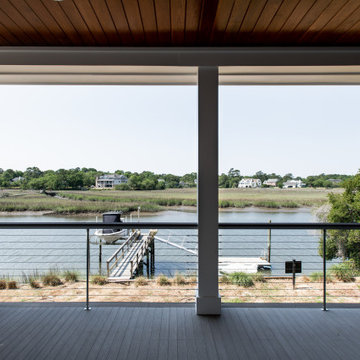
Example of a large transitional backyard second story mixed material railing dock design in Charleston with a roof extension
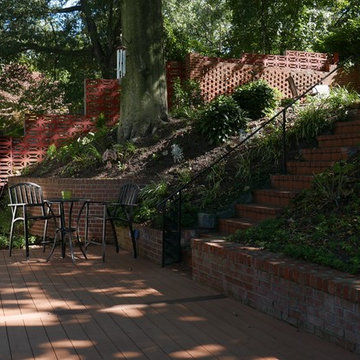
Leah Roberts
Inspiration for a mid-sized transitional backyard dock remodel in DC Metro with no cover
Inspiration for a mid-sized transitional backyard dock remodel in DC Metro with no cover
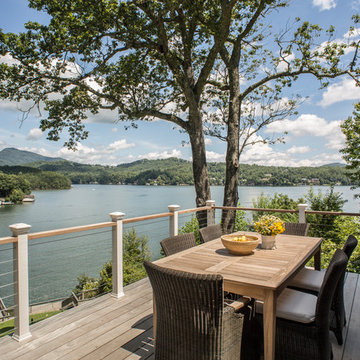
Interior Design: Allard + Roberts Interior Design
Construction: K Enterprises
Photography: David Dietrich Photography
Inspiration for a mid-sized transitional backyard dock remodel in Other with no cover
Inspiration for a mid-sized transitional backyard dock remodel in Other with no cover
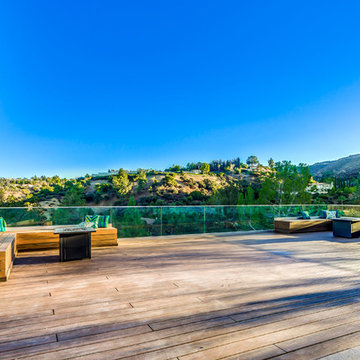
Deck of the new house construction in Encino which included the installation of tongue and groove wood flooring, glass railings and outdoor furniture.
Dock Transitional Outdoor Design Ideas
1












