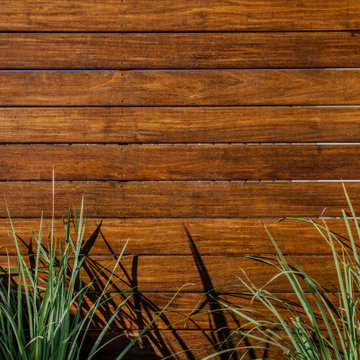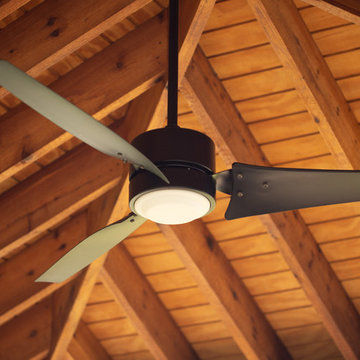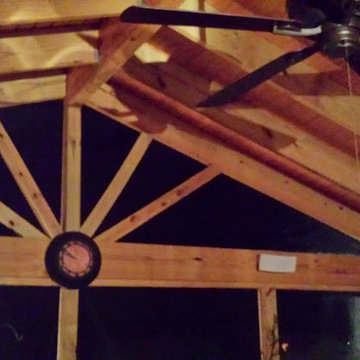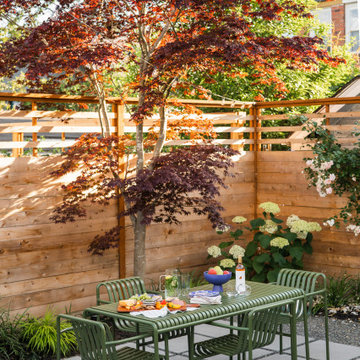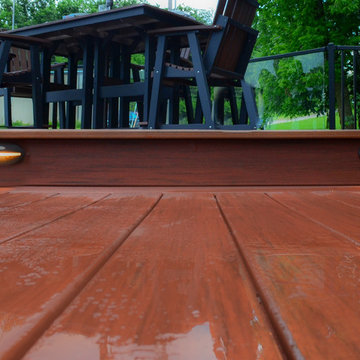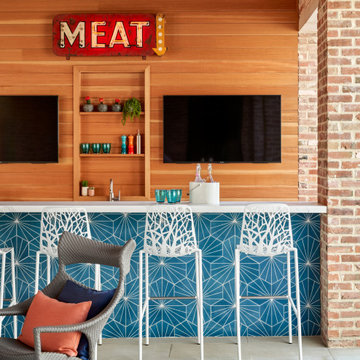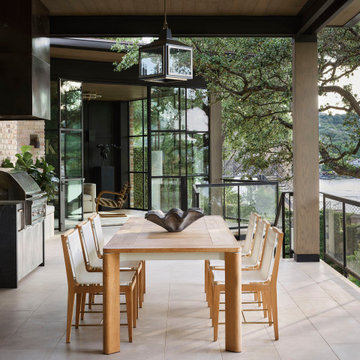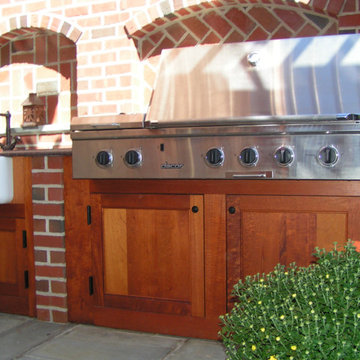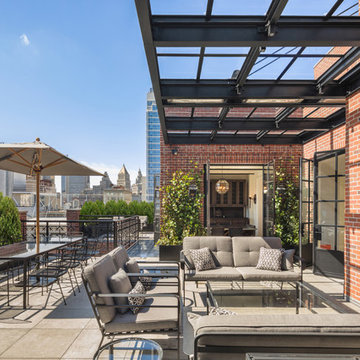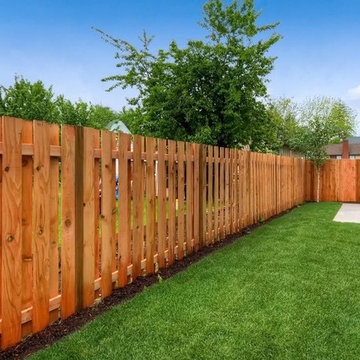Refine by:
Budget
Sort by:Popular Today
141 - 160 of 308 photos
Item 1 of 3

A spacious front porch welcomes you home and offers a great spot to sit and relax in the evening while waving to neighbors walking by in this quiet, family friendly neighborhood of Cotswold. The porch is covered in bluestone which is a great material for a clean, simplistic look. Pike was able to vault part of the porch to make it feel grand. V-Groove was chosen for the ceiling trim, as it is stylish and durable. It is stained in Benjamin Moore Hidden Valley.
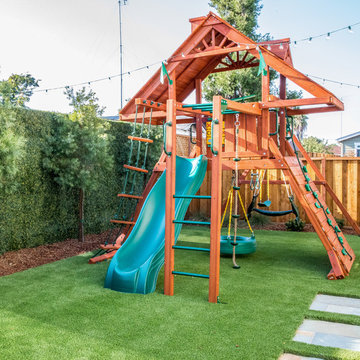
Inspiration for a transitional backyard wood fence outdoor playset in Richmond.
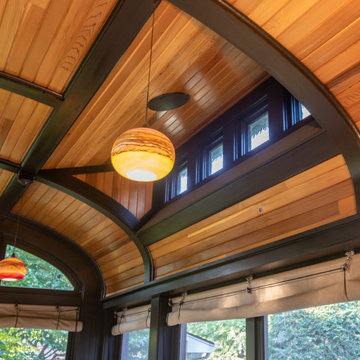
This full porch addition was a collaboration with TEA2 Architects and a pleasure to build. With clear cedar detailing on the intricate ceiling, this room quickly became the homeowner's new favorite!
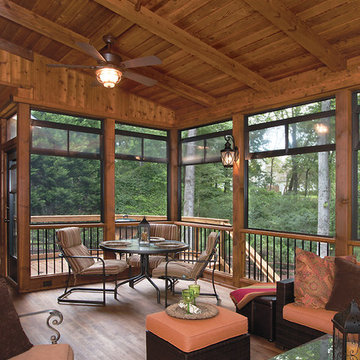
© 2014 Jan Stittleburg for Atlanta Decking & Fence.
This is an example of a large transitional screened-in back porch design in Atlanta with decking and a roof extension.
This is an example of a large transitional screened-in back porch design in Atlanta with decking and a roof extension.
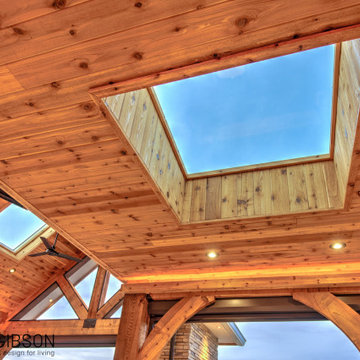
Previously a sun-drenched deck, unusable late afternoon because of the heat, and never utilized in the rain, the indoors seamlessly segues to the outdoors via Marvin's sliding wall system. Retractable Phantom Screens keep out the insects, and skylights let in the natural light stolen from the new roof. Powerful heaters and a fireplace warm it up during cool evenings.
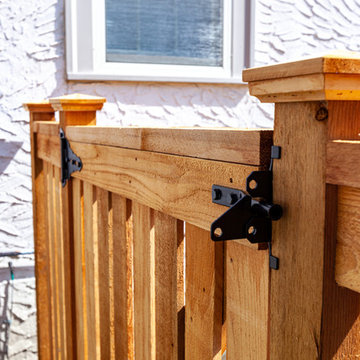
After living in their home for ten years, these homeowners are empty nesters. They went back and forth between remodeling their 2nd floor and creating a backyard oasis. Ultimately, they felt a garage/backyard makeover would best suit their lifestyle. They had no privacy, no shade, and a space longing for attention.
Castle Building & Remodeling teamed up with Field Outdoor Spaces to reimagine this space for everyday use, as well as entertaining.
The garage, which was previously attached to the house, was completely torn down. The new garage was built from the ground up, closer to the alley. This freed up space for what is now a lovely outdoor kitchen pavilion.
Held up by wrapped cedar posts and beams, the ceiling is creatively finished with walnut floor planks. At the ground, stamped concrete was poured to create a stone look. The covered patio extends into a walkway towards the new garage, so the homeowners never have to worry about getting wet when coming and going. This walkway also features motion-activated lights, designed to illuminate the homeowner’s path as he/she enters from the garage.
The outdoor cooking/bar area with concrete countertops and stainless steel storage units is the heart of this space. Complete with two ceiling fans, this new space offers privacy, shade, and comfort for parties and everyday use!
Tour this project in person, September 28 – 29, during the 2019 Castle Home Tour!
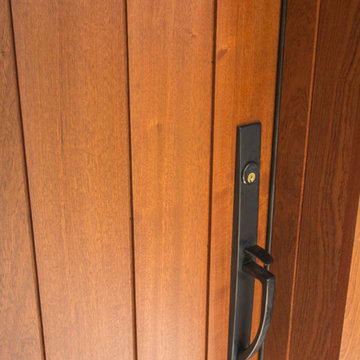
The clients’ preference was for a more contemporary look. A dramatic transformation was achieved with the addition of sapele mahogany, Spanish cedar, steel, aluminum and glass all coordinating nicely with the existing stucco and stone. A Sapele Mahogany door with bronze hinges was chosen and accented with side lites featuring Obscure Monumental glass. Hubbardton Forge Grande & Medium fixtures were used to accent the door.
Nelson at FotoGrafik Arts
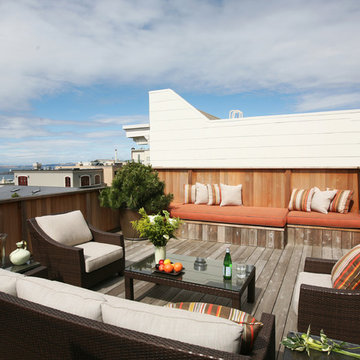
Photo by Boor Bridges Architecture
Example of a transitional rooftop rooftop deck design in San Francisco with no cover
Example of a transitional rooftop rooftop deck design in San Francisco with no cover
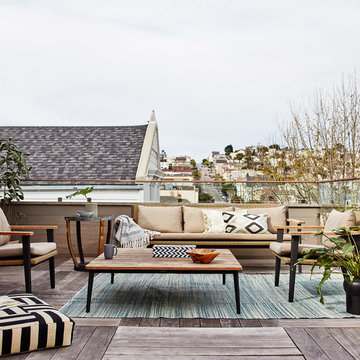
R. Brad Knipstein Photography
Example of a transitional rooftop rooftop deck design in San Francisco with no cover
Example of a transitional rooftop rooftop deck design in San Francisco with no cover
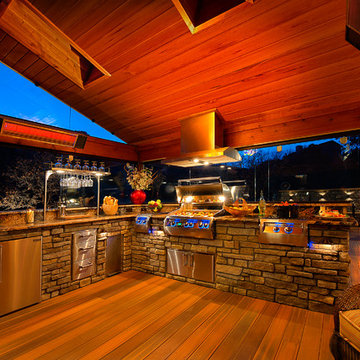
Outdoor Kitchen
Large transitional backyard outdoor kitchen deck photo in Denver with a roof extension
Large transitional backyard outdoor kitchen deck photo in Denver with a roof extension
Transitional Outdoor Design Ideas
8












