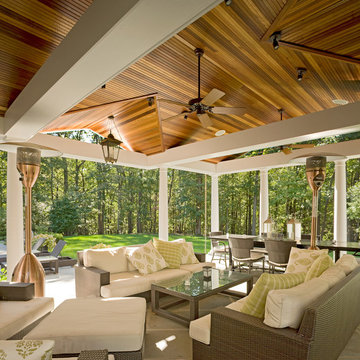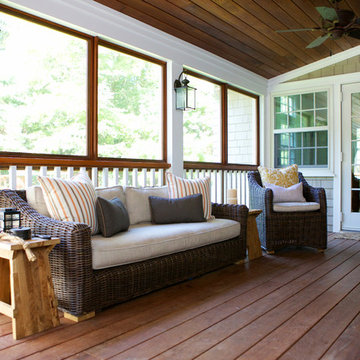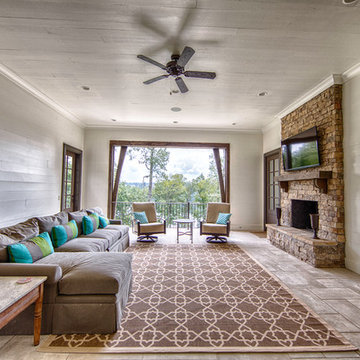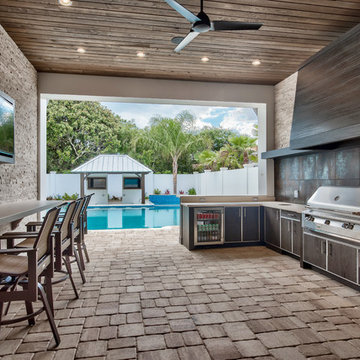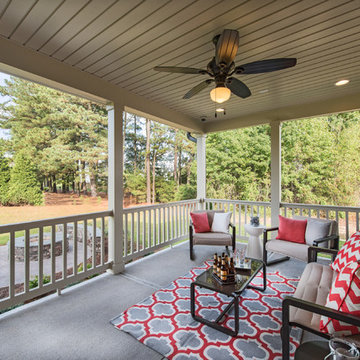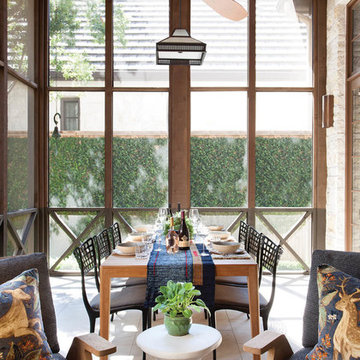Refine by:
Budget
Sort by:Popular Today
1 - 20 of 64 photos
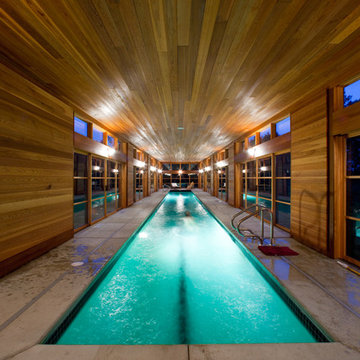
The pool design is based on the upright wings of the airplane, as the owner is an avid aviator as well as tri-athlete. Large expanses of glass allow natural light to stream into the year-round training space. Cedar siding and extensive stone work ground the modern form of the building in the natural landscape.

Photos by Spacecrafting
This is an example of a transitional back porch design in Minneapolis with decking and a roof extension.
This is an example of a transitional back porch design in Minneapolis with decking and a roof extension.
Find the right local pro for your project
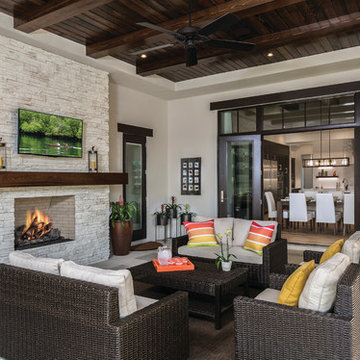
This home was featured in the January 2016 edition of HOME & DESIGN Magazine. To see the rest of the home tour as well as other luxury homes featured, visit http://www.homeanddesign.net/masterfully-built-a-contemporary-twist-on-the-british-west-indies/
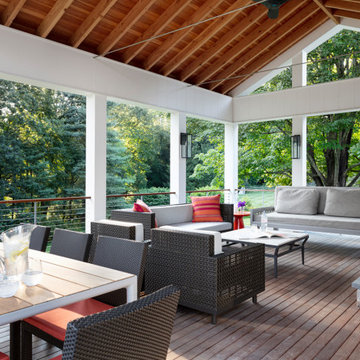
Patio - large transitional backyard patio idea in New York with decking, a roof extension and a fireplace
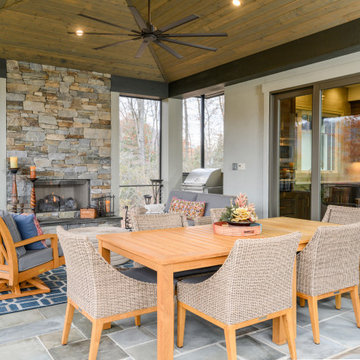
Example of a transitional tile patio design in Other with a fireplace and a roof extension
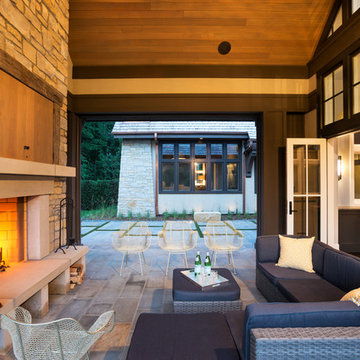
Builder: John Kraemer & Sons | Architecture: Sharratt Design | Interior Design: Engler Studio | Photography: Landmark Photography
Example of a transitional backyard stone patio design in Minneapolis with a roof extension and a fireplace
Example of a transitional backyard stone patio design in Minneapolis with a roof extension and a fireplace
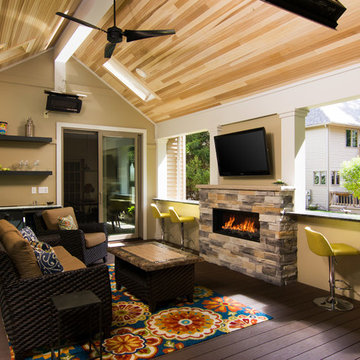
Mark Wayner
Outdoor kitchen deck - transitional backyard outdoor kitchen deck idea in Cleveland with a roof extension
Outdoor kitchen deck - transitional backyard outdoor kitchen deck idea in Cleveland with a roof extension
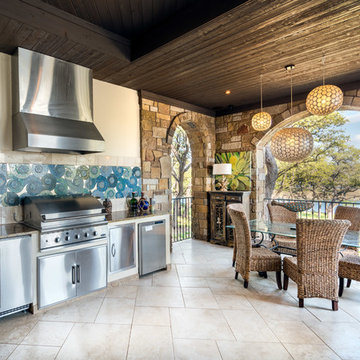
This outdoor kitchen has everything a backyard chef could ask for (including a great view of the lake). Notice the detail in the custom mosaic backsplash.
Photo by John Bishop
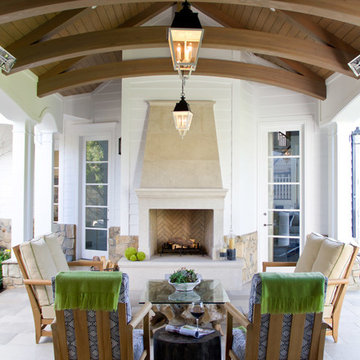
William Hefner Architecture, Erika Bierman Photography
Transitional patio photo in Los Angeles
Transitional patio photo in Los Angeles
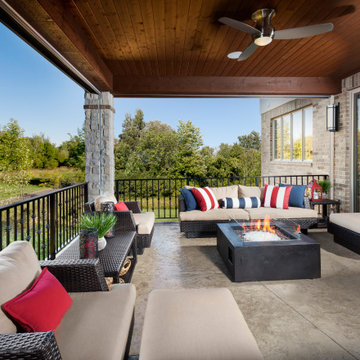
This is an example of a large transitional concrete paver back porch design in Detroit with a fire pit and a roof extension.
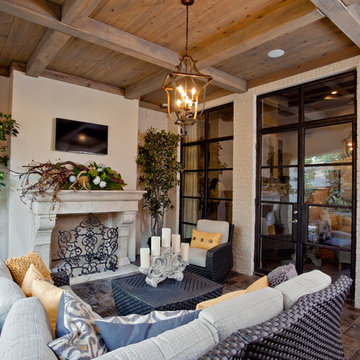
2013 Fort Worth Dream Home
Built by AG Builders, Featured in Fort Worth Magazine and Electronics design/installation performed by H. Customs Audio Video.
This patio features a 46" Samsung LED, Episode In-Ceiling Speakers, and Wirepath Surveillance Cameras. All electronics are concealed in a media room rack.
Entire home is Control4 automated.
For more information please contact H. Customs.
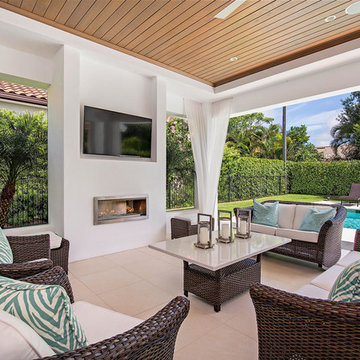
Building Design Services by Lars W. Young Inc.
Built by D Roth Construction Inc.
Example of a transitional tile patio design in Miami with a roof extension
Example of a transitional tile patio design in Miami with a roof extension
Transitional Outdoor Design Ideas
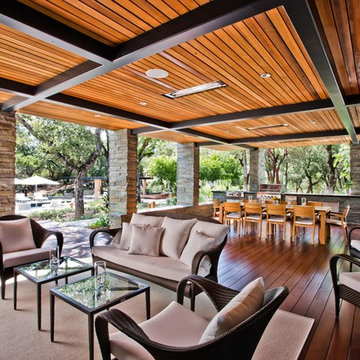
This project was a residence for a couple from the Washington D.C. area. The original house was a poorly conceived series of stucco boxes with no relationship to the outdoor spaces, or the distant vistas. These qualities were some of the more spectacular aspects of the 25 acre site.
Our design response was to create two distinct outdoor ‘loggias’ on the front and back of the house to take advantage of wine country indoor/outdoor living, and to completely re-imagine the front of the house to allow the spectacular view of the Napa Valley to become part of their living experience.
The simple palette of materials, stone, stucco, wood and steel are used in a way to bring some refined elegance to the property; reflecting the sophisticated vision of the clients.
Photography: Emily Hagopian
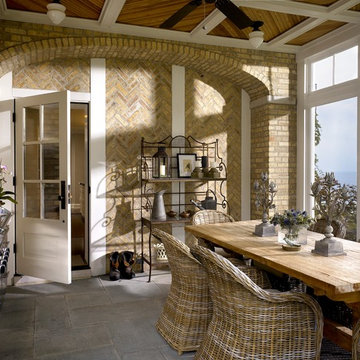
Morgante Wilson Architects added texture to this Screened Porch by adding brick in a herringbone pattern on the walls. The ceiling has wood inserted into the coffers.
Chicago's North Shore, Illinois • Photo by: Tony Soluri
1












