Transitional Porcelain Tile Powder Room Ideas
Refine by:
Budget
Sort by:Popular Today
121 - 140 of 1,295 photos
Item 1 of 3
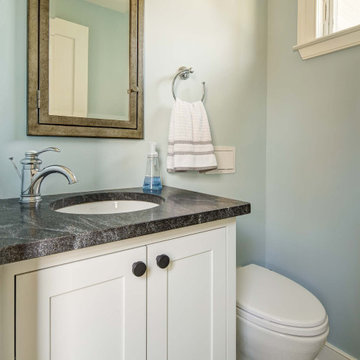
Powder room - small transitional porcelain tile and multicolored floor powder room idea in New York with shaker cabinets, white cabinets, a wall-mount toilet, blue walls, an undermount sink, granite countertops, gray countertops and a built-in vanity
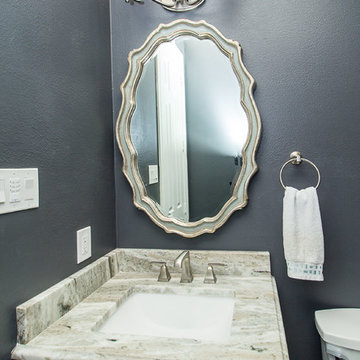
Designed by: Robby & Lisa Griffin
Photos by: Desired Photo
Small transitional porcelain tile and gray floor powder room photo in Houston with raised-panel cabinets, gray cabinets, a two-piece toilet, black walls, an undermount sink and granite countertops
Small transitional porcelain tile and gray floor powder room photo in Houston with raised-panel cabinets, gray cabinets, a two-piece toilet, black walls, an undermount sink and granite countertops
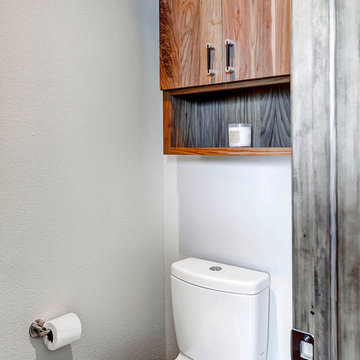
This over john cabinet was custom made by our in-house cabinetry line, Vern & Burl.
Powder room - huge transitional black tile and stone tile porcelain tile powder room idea in Denver with a vessel sink, flat-panel cabinets, medium tone wood cabinets, quartz countertops, a two-piece toilet and white walls
Powder room - huge transitional black tile and stone tile porcelain tile powder room idea in Denver with a vessel sink, flat-panel cabinets, medium tone wood cabinets, quartz countertops, a two-piece toilet and white walls
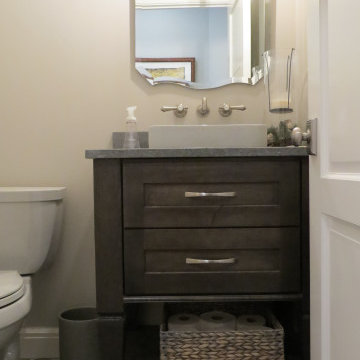
Dura Supreme Cabinetry, Carson door, Maple, Poppy Seed
Example of a small transitional porcelain tile and gray floor powder room design in Detroit with flat-panel cabinets, dark wood cabinets, beige walls, a vessel sink, solid surface countertops, gray countertops and a freestanding vanity
Example of a small transitional porcelain tile and gray floor powder room design in Detroit with flat-panel cabinets, dark wood cabinets, beige walls, a vessel sink, solid surface countertops, gray countertops and a freestanding vanity
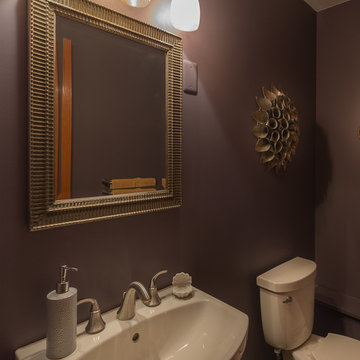
Powder Room with pizazz! Copper toned porcelain tiles give inspiration to mirror, lighting, and art work.
Ted Glasoe
Inspiration for a small transitional porcelain tile porcelain tile powder room remodel in Chicago with a two-piece toilet, purple walls and a pedestal sink
Inspiration for a small transitional porcelain tile porcelain tile powder room remodel in Chicago with a two-piece toilet, purple walls and a pedestal sink

Small and stylish powder room remodel in Bellevue, Washington. It is hard to tell from the photo but the wallpaper is a very light blush color which adds an element of surprise and warmth to the space.

In this full service residential remodel project, we left no stone, or room, unturned. We created a beautiful open concept living/dining/kitchen by removing a structural wall and existing fireplace. This home features a breathtaking three sided fireplace that becomes the focal point when entering the home. It creates division with transparency between the living room and the cigar room that we added. Our clients wanted a home that reflected their vision and a space to hold the memories of their growing family. We transformed a contemporary space into our clients dream of a transitional, open concept home.

Mark Hoyle - Townville, SC
Small transitional brown tile and porcelain tile porcelain tile and gray floor powder room photo in Other with raised-panel cabinets, gray cabinets, a two-piece toilet, gray walls, an undermount sink and marble countertops
Small transitional brown tile and porcelain tile porcelain tile and gray floor powder room photo in Other with raised-panel cabinets, gray cabinets, a two-piece toilet, gray walls, an undermount sink and marble countertops
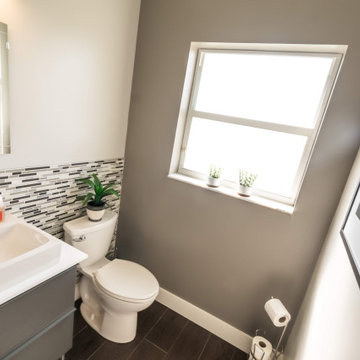
Small transitional gray tile and matchstick tile porcelain tile and brown floor powder room photo in Miami with flat-panel cabinets, gray cabinets, a one-piece toilet, gray walls, granite countertops, white countertops and a freestanding vanity
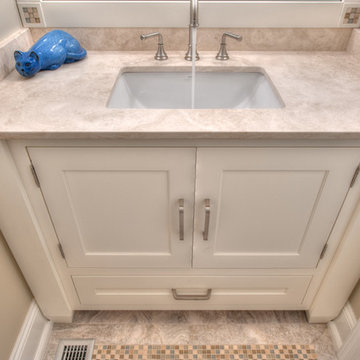
Ray Nunzi Photography
Inspiration for a small transitional porcelain tile powder room remodel in Philadelphia with recessed-panel cabinets and marble countertops
Inspiration for a small transitional porcelain tile powder room remodel in Philadelphia with recessed-panel cabinets and marble countertops
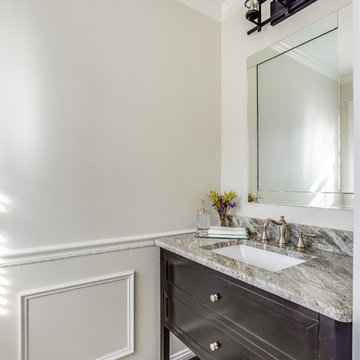
205 Photography
Updated powder bath with new espresso console vanity, fantasy brown marble top and decorative wainscot.
Powder room - small transitional porcelain tile and gray floor powder room idea in Birmingham with recessed-panel cabinets, dark wood cabinets, a two-piece toilet, gray walls, an undermount sink, marble countertops and multicolored countertops
Powder room - small transitional porcelain tile and gray floor powder room idea in Birmingham with recessed-panel cabinets, dark wood cabinets, a two-piece toilet, gray walls, an undermount sink, marble countertops and multicolored countertops
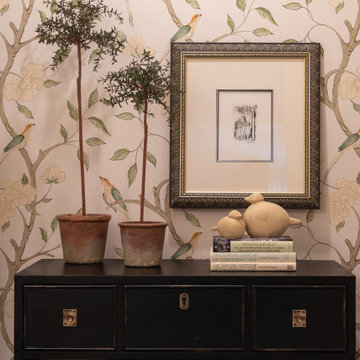
Mid-sized transitional porcelain tile, beige floor and wallpaper powder room photo in New York with white cabinets, a one-piece toilet, multicolored walls, a console sink, white countertops and a freestanding vanity
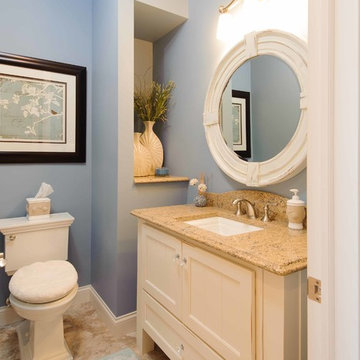
Powder room - small transitional beige tile and stone slab porcelain tile and beige floor powder room idea in Other with recessed-panel cabinets, white cabinets, a two-piece toilet, blue walls, an undermount sink and granite countertops
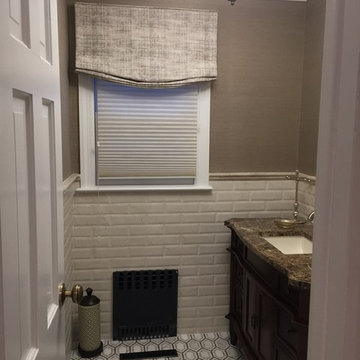
Inspiration for a mid-sized transitional white tile and subway tile porcelain tile and gray floor powder room remodel in New York with shaker cabinets, dark wood cabinets, gray walls, an undermount sink and quartzite countertops
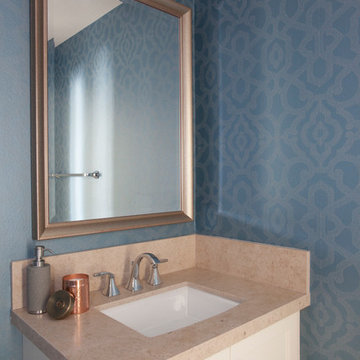
http://corinnecobabe.com/index2.php#!/home
Example of a mid-sized transitional porcelain tile powder room design in Los Angeles with shaker cabinets, white cabinets, blue walls, an undermount sink and limestone countertops
Example of a mid-sized transitional porcelain tile powder room design in Los Angeles with shaker cabinets, white cabinets, blue walls, an undermount sink and limestone countertops
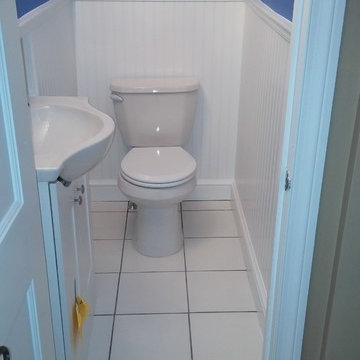
Inspiration for a small transitional white tile and porcelain tile porcelain tile powder room remodel in Philadelphia with raised-panel cabinets, white cabinets, a two-piece toilet, blue walls, an integrated sink and solid surface countertops
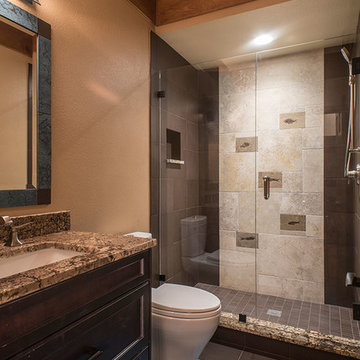
Philip Wegner
Example of a mid-sized transitional brown tile and porcelain tile porcelain tile powder room design in Denver with dark wood cabinets, a two-piece toilet, beige walls, an undermount sink, granite countertops and furniture-like cabinets
Example of a mid-sized transitional brown tile and porcelain tile porcelain tile powder room design in Denver with dark wood cabinets, a two-piece toilet, beige walls, an undermount sink, granite countertops and furniture-like cabinets
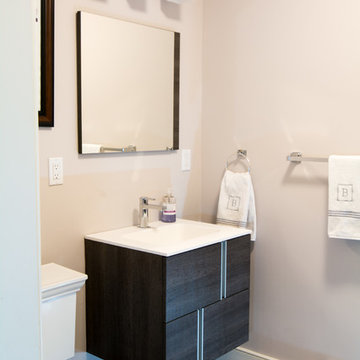
Eddie Day
Small transitional beige tile and porcelain tile porcelain tile powder room photo in New York with flat-panel cabinets, dark wood cabinets, a two-piece toilet, white walls and an integrated sink
Small transitional beige tile and porcelain tile porcelain tile powder room photo in New York with flat-panel cabinets, dark wood cabinets, a two-piece toilet, white walls and an integrated sink
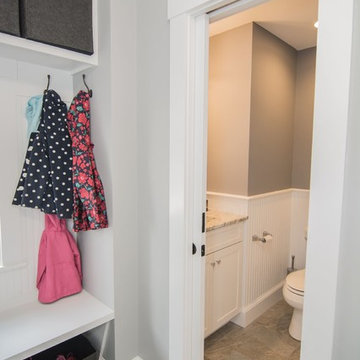
Liz Cordosa
Powder room - small transitional multicolored tile porcelain tile powder room idea in Boston with shaker cabinets, white cabinets, a two-piece toilet, gray walls, an undermount sink and quartzite countertops
Powder room - small transitional multicolored tile porcelain tile powder room idea in Boston with shaker cabinets, white cabinets, a two-piece toilet, gray walls, an undermount sink and quartzite countertops
Transitional Porcelain Tile Powder Room Ideas
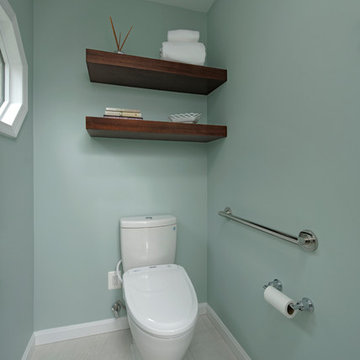
Photography by Bob Narod, Photographer, LLC. Remodeled by Murphy's Design.
Example of a mid-sized transitional gray tile and porcelain tile porcelain tile powder room design in DC Metro with shaker cabinets, medium tone wood cabinets, a two-piece toilet, blue walls, an undermount sink and granite countertops
Example of a mid-sized transitional gray tile and porcelain tile porcelain tile powder room design in DC Metro with shaker cabinets, medium tone wood cabinets, a two-piece toilet, blue walls, an undermount sink and granite countertops
7





