Transitional Porcelain Tile Powder Room Ideas
Refine by:
Budget
Sort by:Popular Today
41 - 60 of 1,295 photos
Item 1 of 3
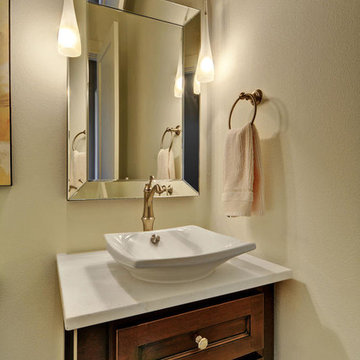
Allison Cartwright
Powder room - small transitional porcelain tile powder room idea in Austin with a vessel sink, medium tone wood cabinets, quartzite countertops, a two-piece toilet, furniture-like cabinets and beige walls
Powder room - small transitional porcelain tile powder room idea in Austin with a vessel sink, medium tone wood cabinets, quartzite countertops, a two-piece toilet, furniture-like cabinets and beige walls
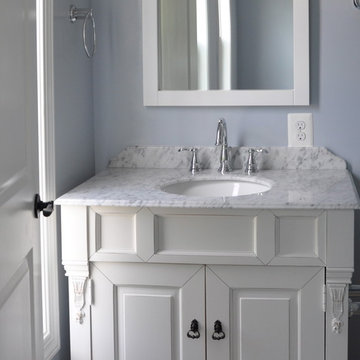
Transitional porcelain tile powder room photo in DC Metro with white cabinets and marble countertops
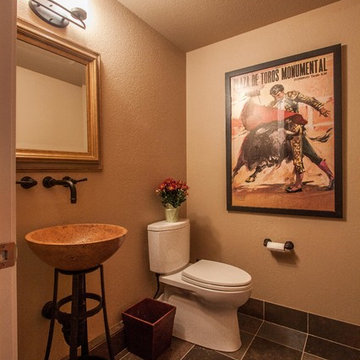
Mid-sized transitional porcelain tile and gray floor powder room photo in Seattle with a one-piece toilet, beige walls and a vessel sink
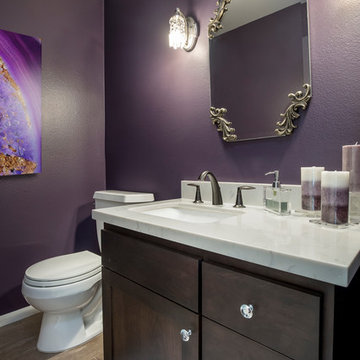
This Playa Del Rey, CA. design / build project began after our client had a terrible flood ruin her kitchen. In truth, she had been unhappy with her galley kitchen prior to the flood. She felt it was dark and deep with poor air conditioning circulating through it. She enjoys entertaining and hosting dinner parties and felt that this was the perfect opportunity to reimagine her galley kitchen into a space that would reflect her lifestyle. Since this is a condominium, we decided the best way to open up the floorplan was to wrap the counter around the wall into the dining area and make the peninsula the same height as the work surface. The result is an open kitchen with extensive counter space. Keeping it light and bright was important but she also wanted some texture and color too. The stacked stone backsplash has slivers of glass that reflect the light. Her vineyard palette was tied into the backsplash and accented by the painted walls. The floating glass shelves are highlighted with LED lights on a dimmer switch. We were able to space plan to incorporate her wine rack into the peninsula. We reconfigured the HVAC vent so more air circulated into the far end of the kitchen and added a ceiling fan. This project also included replacing the carpet and 12X12 beige tile with some “wood look” porcelain tile throughout the first floor. Since the powder room was receiving new flooring our client decided to add the powder room project which included giving it a deep plum paint job and a new chocolate cherry vanity. The white quartz counter and crystal hardware balance the dark hues in the wall and vanity.
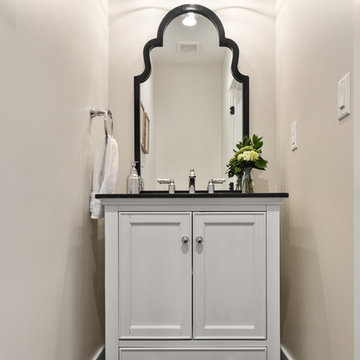
Caroline Merrill
Powder room - small transitional porcelain tile and black floor powder room idea in Salt Lake City with beaded inset cabinets, white cabinets, beige walls, an undermount sink and black countertops
Powder room - small transitional porcelain tile and black floor powder room idea in Salt Lake City with beaded inset cabinets, white cabinets, beige walls, an undermount sink and black countertops
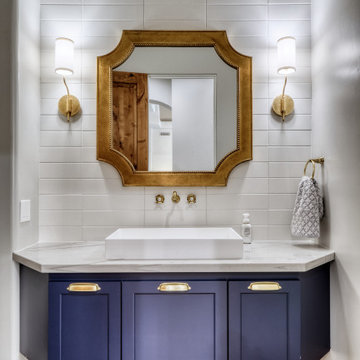
Example of a mid-sized transitional white tile and subway tile porcelain tile and beige floor powder room design in Phoenix with shaker cabinets, blue cabinets, a two-piece toilet, white walls, a vessel sink, quartzite countertops, white countertops and a floating vanity
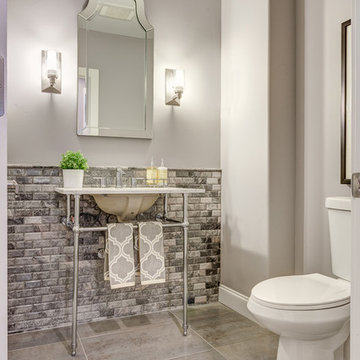
Brian Kellogg Photography
Mid-sized transitional gray tile and stone tile porcelain tile powder room photo in Sacramento with solid surface countertops, a one-piece toilet, gray walls and a console sink
Mid-sized transitional gray tile and stone tile porcelain tile powder room photo in Sacramento with solid surface countertops, a one-piece toilet, gray walls and a console sink
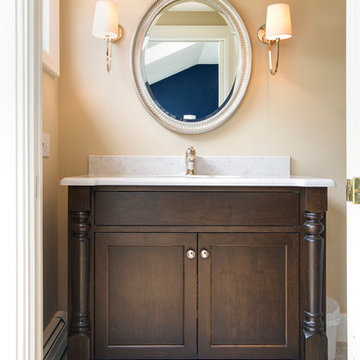
David Fell Photography
Small transitional porcelain tile powder room photo in Boston with an undermount sink, recessed-panel cabinets, dark wood cabinets, quartz countertops, beige walls and a bidet
Small transitional porcelain tile powder room photo in Boston with an undermount sink, recessed-panel cabinets, dark wood cabinets, quartz countertops, beige walls and a bidet

refinishing the powder room with paint, flooring, styling and new vanity brought it back to life
Example of a small transitional porcelain tile and gray floor powder room design in Philadelphia with recessed-panel cabinets, blue cabinets, a two-piece toilet, gray walls, a drop-in sink, marble countertops and white countertops
Example of a small transitional porcelain tile and gray floor powder room design in Philadelphia with recessed-panel cabinets, blue cabinets, a two-piece toilet, gray walls, a drop-in sink, marble countertops and white countertops
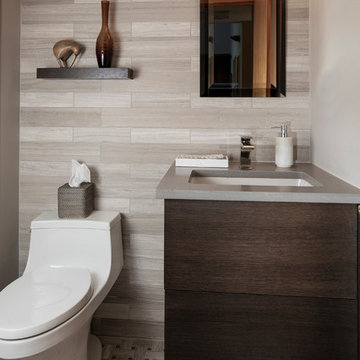
Inspiration for a small transitional multicolored tile and limestone tile porcelain tile and multicolored floor powder room remodel in Philadelphia with flat-panel cabinets, medium tone wood cabinets, a one-piece toilet, gray walls, an undermount sink and quartz countertops
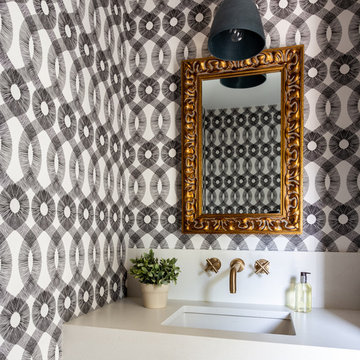
Christopher Delaney
Example of a small transitional porcelain tile and gray floor powder room design in New York with a one-piece toilet, multicolored walls, an undermount sink, quartz countertops and white countertops
Example of a small transitional porcelain tile and gray floor powder room design in New York with a one-piece toilet, multicolored walls, an undermount sink, quartz countertops and white countertops
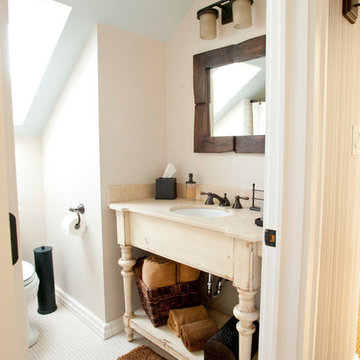
Mid-sized transitional white tile and porcelain tile porcelain tile and white floor powder room photo in Cleveland with open cabinets, distressed cabinets, beige walls, an undermount sink, limestone countertops and beige countertops
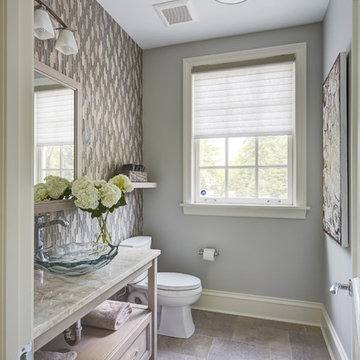
Powder room with clear glass vessel bowl, vanity with open storage and bottom drawer. Mosaic tiles on the wall, porcelain on the floor.
Mid-sized transitional gray tile and mosaic tile porcelain tile powder room photo in Chicago with recessed-panel cabinets, a two-piece toilet, gray walls, a vessel sink, quartzite countertops and beige cabinets
Mid-sized transitional gray tile and mosaic tile porcelain tile powder room photo in Chicago with recessed-panel cabinets, a two-piece toilet, gray walls, a vessel sink, quartzite countertops and beige cabinets
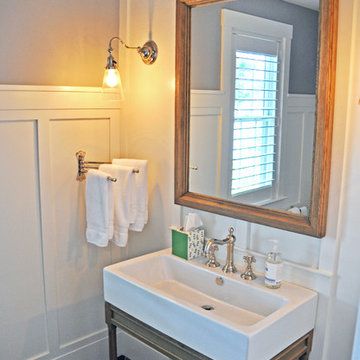
Inspiration for a mid-sized transitional porcelain tile and black floor powder room remodel in Portland Maine with open cabinets, medium tone wood cabinets, gray walls, a trough sink and solid surface countertops
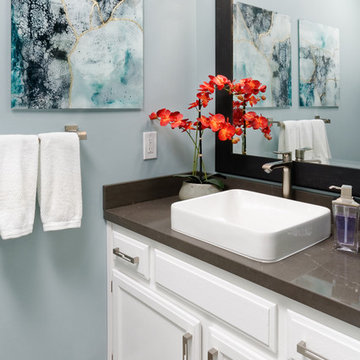
Blue Gator Photography
Powder room - small transitional gray tile porcelain tile and gray floor powder room idea in San Francisco with shaker cabinets, white cabinets, a two-piece toilet, gray walls, a vessel sink and quartz countertops
Powder room - small transitional gray tile porcelain tile and gray floor powder room idea in San Francisco with shaker cabinets, white cabinets, a two-piece toilet, gray walls, a vessel sink and quartz countertops
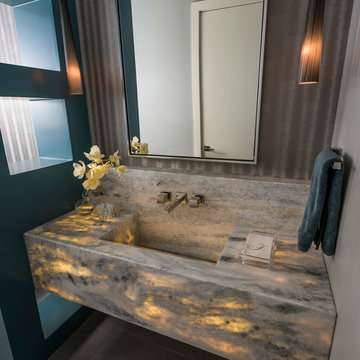
Dan Piassick Photography
Example of a transitional porcelain tile powder room design in Dallas with quartzite countertops and white walls
Example of a transitional porcelain tile powder room design in Dallas with quartzite countertops and white walls
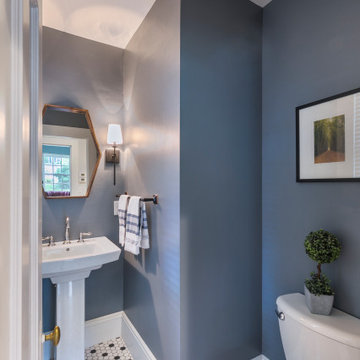
The re-vamped powder room has all new finishes -- fixtures, lighting, tile, mirror, and accessories. The vintage style tile and fixtures honor the history of the home, while the more modern accents bring it up-to-date.
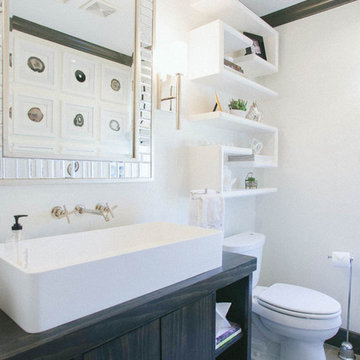
Heylen Chicas
Mid-sized transitional gray tile and porcelain tile porcelain tile powder room photo in Houston with flat-panel cabinets, dark wood cabinets, a two-piece toilet, white walls, a vessel sink and wood countertops
Mid-sized transitional gray tile and porcelain tile porcelain tile powder room photo in Houston with flat-panel cabinets, dark wood cabinets, a two-piece toilet, white walls, a vessel sink and wood countertops
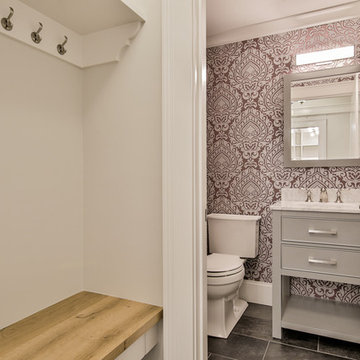
Photos by Fred Light - Nashua Video Tours
Example of a small transitional porcelain tile powder room design in Boston with gray cabinets, a two-piece toilet, multicolored walls, an undermount sink, marble countertops and beaded inset cabinets
Example of a small transitional porcelain tile powder room design in Boston with gray cabinets, a two-piece toilet, multicolored walls, an undermount sink, marble countertops and beaded inset cabinets
Transitional Porcelain Tile Powder Room Ideas
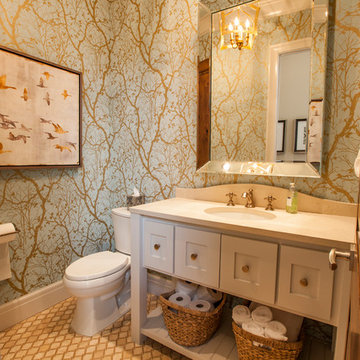
Inspiration for a mid-sized transitional beige tile and porcelain tile porcelain tile powder room remodel in Oklahoma City with open cabinets, white cabinets, a two-piece toilet, multicolored walls, an undermount sink, quartz countertops and beige countertops
3





