Transitional Porcelain Tile Powder Room Ideas
Refine by:
Budget
Sort by:Popular Today
141 - 160 of 1,295 photos
Item 1 of 3
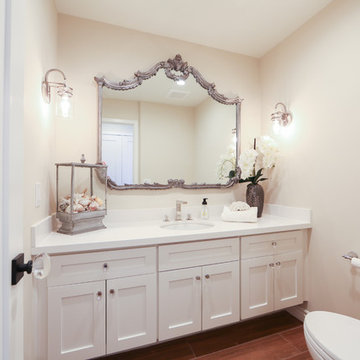
Ryan Garvin
Mid-sized transitional brown tile and porcelain tile porcelain tile powder room photo in Orange County with white cabinets, a one-piece toilet, beige walls, an undermount sink, quartz countertops and shaker cabinets
Mid-sized transitional brown tile and porcelain tile porcelain tile powder room photo in Orange County with white cabinets, a one-piece toilet, beige walls, an undermount sink, quartz countertops and shaker cabinets
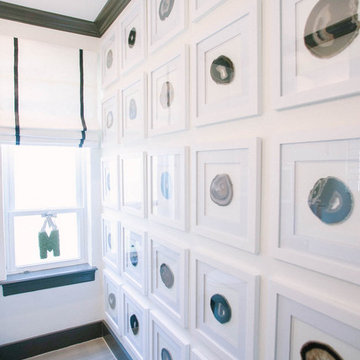
Heylen Chicas
Inspiration for a mid-sized transitional gray tile and porcelain tile porcelain tile powder room remodel in Houston with flat-panel cabinets, dark wood cabinets, a two-piece toilet, white walls, a vessel sink and wood countertops
Inspiration for a mid-sized transitional gray tile and porcelain tile porcelain tile powder room remodel in Houston with flat-panel cabinets, dark wood cabinets, a two-piece toilet, white walls, a vessel sink and wood countertops
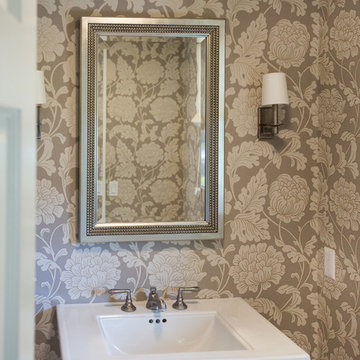
Andy Foster Photography
Example of a transitional porcelain tile and beige floor powder room design in Los Angeles with beige walls and a pedestal sink
Example of a transitional porcelain tile and beige floor powder room design in Los Angeles with beige walls and a pedestal sink
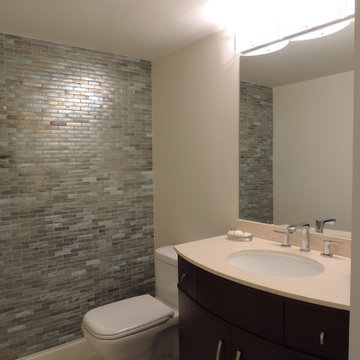
Janet Ireland
Inspiration for a transitional multicolored tile and glass tile porcelain tile powder room remodel in Miami with furniture-like cabinets, dark wood cabinets, a one-piece toilet, solid surface countertops, an integrated sink and beige walls
Inspiration for a transitional multicolored tile and glass tile porcelain tile powder room remodel in Miami with furniture-like cabinets, dark wood cabinets, a one-piece toilet, solid surface countertops, an integrated sink and beige walls
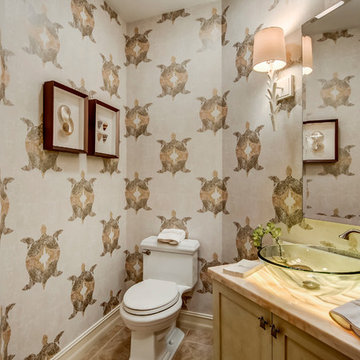
Photo by Bruce Frame. The powder room is anything but powerless. This small space packs a punch with large metallic turtle-printed wallpaper and an underlit onyx countertop that gives off a warm glow. The glass vessel sink provides an unobstructed view of the undulating waves of the onyx countertop while the ivory coral sconces provide an unobtrusive, organic source of light.
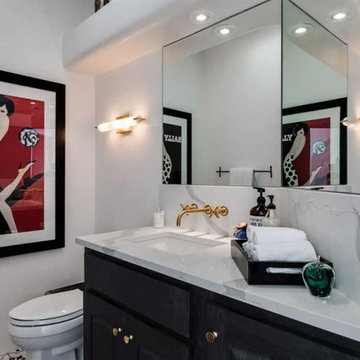
Inspiration for a large transitional multicolored floor and porcelain tile powder room remodel in Albuquerque with shaker cabinets, black cabinets, a one-piece toilet, white walls, an undermount sink, quartz countertops and white countertops
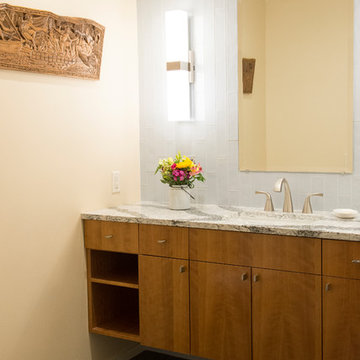
Example of a mid-sized transitional gray tile and subway tile porcelain tile and gray floor powder room design in New York with flat-panel cabinets, medium tone wood cabinets, an undermount sink and quartz countertops
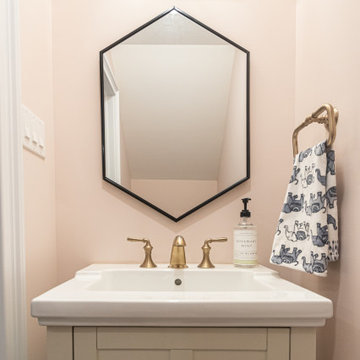
Inspiration for a small transitional porcelain tile and gray floor powder room remodel in Philadelphia with recessed-panel cabinets, beige cabinets, pink walls, a pedestal sink and white countertops
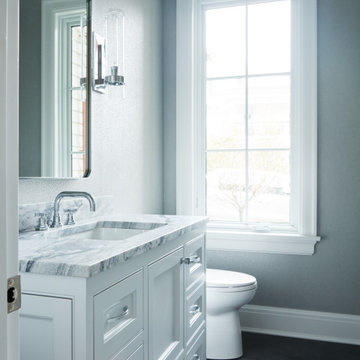
Inspiration for a small transitional porcelain tile and gray floor powder room remodel in New York with recessed-panel cabinets, gray cabinets, a two-piece toilet, an undermount sink, multicolored countertops, a freestanding vanity and gray walls
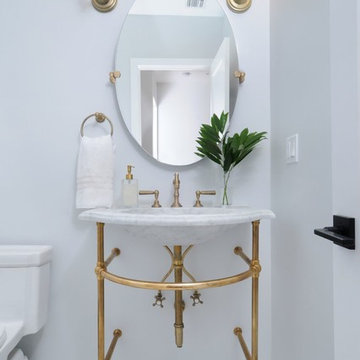
Michael Hillman
Mid-sized transitional porcelain tile and gray floor powder room photo in Los Angeles with shaker cabinets and white cabinets
Mid-sized transitional porcelain tile and gray floor powder room photo in Los Angeles with shaker cabinets and white cabinets
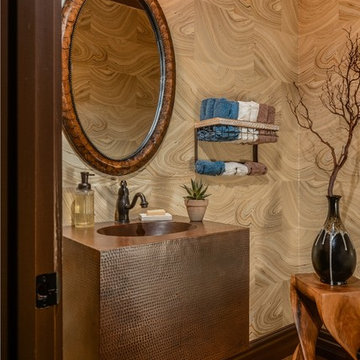
This formerly dull powder room was part of a whole house remodel. The overall concept for the home was to bring in natural, organic colors and elements and to reference stone, metals, wood, trees, and leaves. A powder room is always a great canvas on which to build a dramatic scene and the amazing sliced agate wallpaper for this powder room fits that bill perfectly. A hammered copper vanity and sink, a copper-colored pendant light, and a new ceramic wood floor give the space a clean but hearty outdoor feeling.
Photo by Bernardo Grijalva
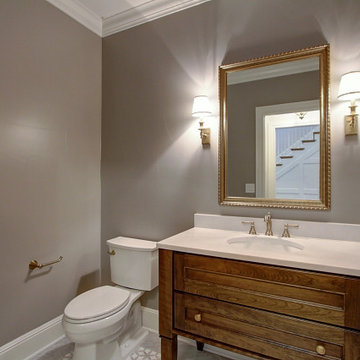
Powder room in Denver, CO. A simple and bright powder room that is warmed by the gorgeous cherry vanity.
Powder room - small transitional porcelain tile and multicolored floor powder room idea in Denver with furniture-like cabinets, medium tone wood cabinets, a two-piece toilet, beige walls, an undermount sink, quartz countertops, white countertops and a freestanding vanity
Powder room - small transitional porcelain tile and multicolored floor powder room idea in Denver with furniture-like cabinets, medium tone wood cabinets, a two-piece toilet, beige walls, an undermount sink, quartz countertops, white countertops and a freestanding vanity
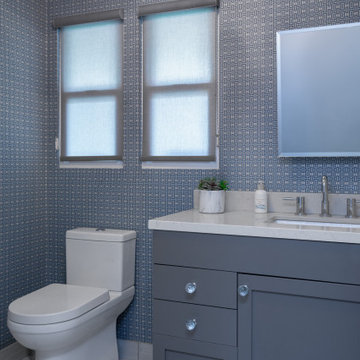
Powder room - small transitional porcelain tile and gray floor powder room idea in Los Angeles with shaker cabinets, gray cabinets, a one-piece toilet, blue walls, an undermount sink, quartz countertops and gray countertops
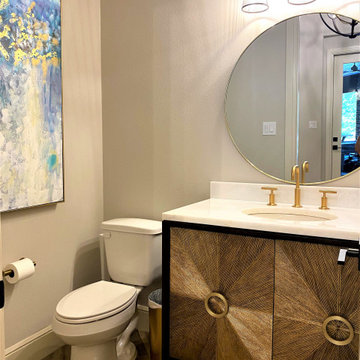
Example of a mid-sized transitional porcelain tile powder room design in Houston with a two-piece toilet, gray walls, an undermount sink, marble countertops, white countertops and a freestanding vanity
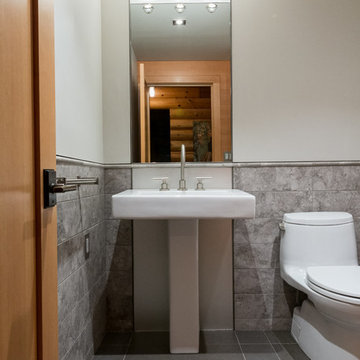
Example of a transitional porcelain tile powder room design in Seattle with flat-panel cabinets, a one-piece toilet and a pedestal sink
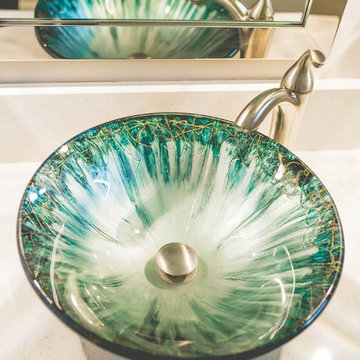
Glass vessel sink in the powder room layered on a quartz countertop.
Mid-sized transitional gray tile and ceramic tile porcelain tile powder room photo in Other with furniture-like cabinets, green cabinets, a two-piece toilet, gray walls, a vessel sink and quartz countertops
Mid-sized transitional gray tile and ceramic tile porcelain tile powder room photo in Other with furniture-like cabinets, green cabinets, a two-piece toilet, gray walls, a vessel sink and quartz countertops
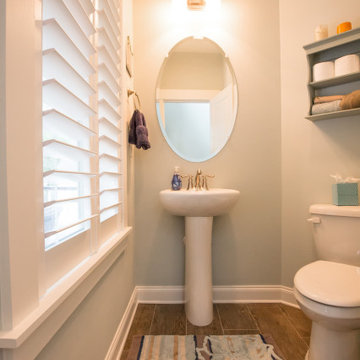
Powder room - small transitional porcelain tile and brown floor powder room idea in Other with white cabinets, a two-piece toilet, gray walls, a pedestal sink, white countertops and a freestanding vanity
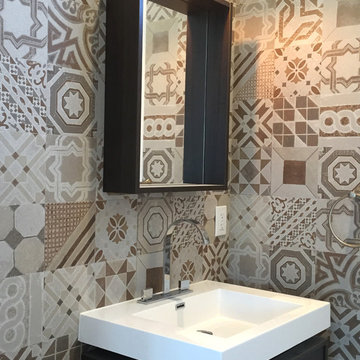
NUMI Home LLC
Mid-sized transitional multicolored tile and porcelain tile porcelain tile powder room photo in Los Angeles with flat-panel cabinets, dark wood cabinets, a two-piece toilet, white walls, quartz countertops and an integrated sink
Mid-sized transitional multicolored tile and porcelain tile porcelain tile powder room photo in Los Angeles with flat-panel cabinets, dark wood cabinets, a two-piece toilet, white walls, quartz countertops and an integrated sink
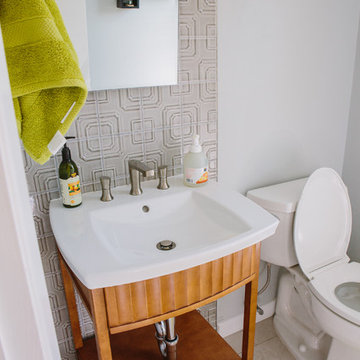
We were excited to take on this full home remodel with our Arvada clients! They have been living in their home for years, and were ready to delve into some major construction to make their home a perfect fit. This home had a lot of its original 1970s features, and we were able to work together to make updates throughout their home to make it fit their more modern tastes. We started by lowering their raised living room to make it level with the rest of their first floor; this not only removed a major tripping hazard, but also gave them a lot more flexibility when it came to placing furniture. To make their newly leveled first floor feel more cohesive we also replaced their mixed flooring with a gorgeous engineered wood flooring throughout the whole first floor. But the second floor wasn’t left out, we also updated their carpet with a subtle patterned grey beauty that tied in with the colors we utilized on the first floor. New taller baseboards throughout their entire home also helped to unify the spaces and brought the update full circle. One of the most dramatic changes we made was to take down all of the original wood railings and replace them custom steel railings. Our goal was to design a staircase that felt lighter and created less of a visual barrier between spaces. We painted the existing stringer a crisp white, and to balance out the cool steel finish, we opted for a wooden handrail. We also replaced the original carpet wrapped steps with dark wooden steps that coordinate with the finish of the handrail. Lighting has a major impact on how we feel about the space we’re in, and we took on this home’s lighting problems head on. By adding recessed lighting to the family room, and replacing all of the light fixtures on the first floor we were able to create more even lighting throughout their home as well as add in a few fun accents in the dining room and stairwell. To update the fireplace in the family room we replaced the original mantel with a dark solid wood beam to clean up the lines of the fireplace. We also replaced the original mirrored gold doors with a more contemporary dark steel finished to help them blend in better. The clients also wanted to tackle their powder room, and already had a beautiful new vanity selected, so we were able to design the rest of the space around it. Our favorite touch was the new accent tile installed from floor to ceiling behind the vanity adding a touch of texture and a clear focal point to the space. Little changes like replacing all of their door hardware, removing the popcorn ceiling, painting the walls, and updating the wet bar by painting the cabinets and installing a new quartz counter went a long way towards making this home a perfect fit for our clients
Transitional Porcelain Tile Powder Room Ideas
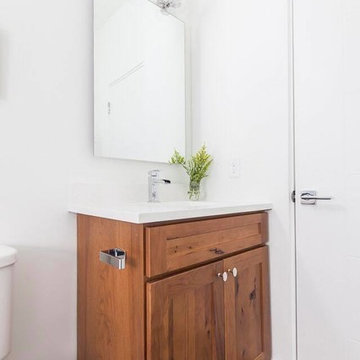
Small transitional porcelain tile powder room photo in Austin with shaker cabinets, medium tone wood cabinets, a two-piece toilet, white walls, a drop-in sink and quartz countertops
8





