Transitional Powder Room with Brown Cabinets Ideas
Refine by:
Budget
Sort by:Popular Today
101 - 120 of 267 photos
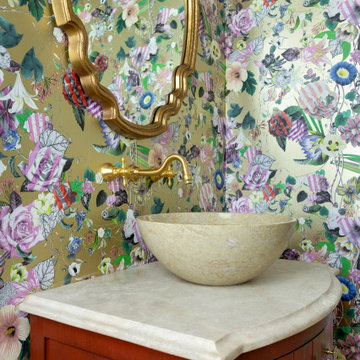
Playful, bright, and colorful lake home remodel that tied into homeowner's art collection.
DESIGNER - Randolph Interior Design
BUILDER - Revison LLC
PHOTOGRAPHER - Spacecrafting
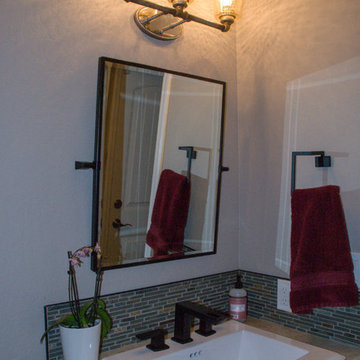
Kitchens Unlimited
Powder room - small transitional multicolored tile and glass sheet powder room idea in San Francisco with raised-panel cabinets, brown cabinets, a two-piece toilet, gray walls, a drop-in sink, quartzite countertops and beige countertops
Powder room - small transitional multicolored tile and glass sheet powder room idea in San Francisco with raised-panel cabinets, brown cabinets, a two-piece toilet, gray walls, a drop-in sink, quartzite countertops and beige countertops
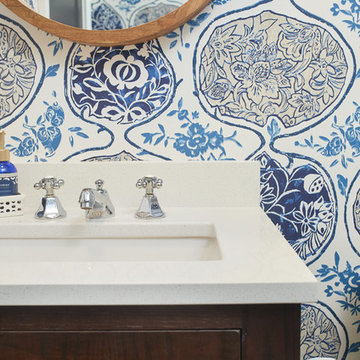
The cozy powder room has a huge impact with the bold and colorful wallpaper. The dark cabinet, bronze light, brown door and wood mirror bring in textural elements and contrast without competing with the bold pattern of the paper.
Photographer: Ashley Avila Photography
Interior Design: Vision Interiors by Visbeen
Builder: Joel Peterson Homes
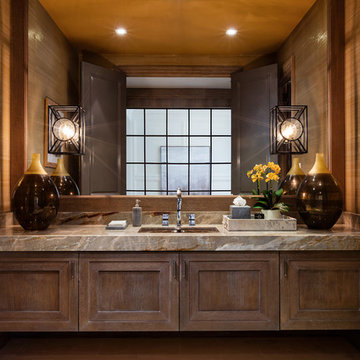
Transitional powder room photo in Other with recessed-panel cabinets, brown cabinets, marble countertops, brown walls, an undermount sink and gray countertops
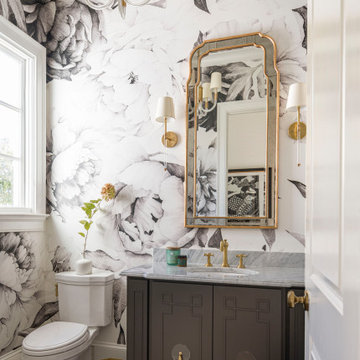
Powder bath with dark custom cabinet, decorative mirror and wall sconces.
Example of a transitional medium tone wood floor and wallpaper powder room design in Raleigh with furniture-like cabinets, brown cabinets, a two-piece toilet, an undermount sink, marble countertops and a built-in vanity
Example of a transitional medium tone wood floor and wallpaper powder room design in Raleigh with furniture-like cabinets, brown cabinets, a two-piece toilet, an undermount sink, marble countertops and a built-in vanity
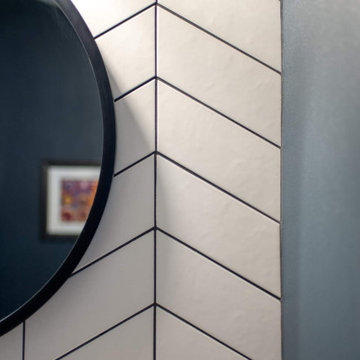
Wall Details
Small transitional white tile and ceramic tile mosaic tile floor and green floor powder room photo in Seattle with furniture-like cabinets, brown cabinets, blue walls, a console sink, quartz countertops and white countertops
Small transitional white tile and ceramic tile mosaic tile floor and green floor powder room photo in Seattle with furniture-like cabinets, brown cabinets, blue walls, a console sink, quartz countertops and white countertops

bethsingerphotographer.com
Transitional mosaic tile gray floor and porcelain tile powder room photo in Detroit with flat-panel cabinets, purple walls, a vessel sink, brown cabinets, laminate countertops and brown countertops
Transitional mosaic tile gray floor and porcelain tile powder room photo in Detroit with flat-panel cabinets, purple walls, a vessel sink, brown cabinets, laminate countertops and brown countertops

Great wallpaper can transform an ordinary, small space into a WOW space. We used a jungle dream wallpaper from Aimee Wilder to pack a punch in this tiny powder room.
Dark wall hung cabinets and a crisp white counter top let the wallpaper shine. Brass plumbing fixtures from Rejuvination and lighting fixtures with a modern vibe from Cedar and Moss add luxurious, contemporary touches.
Cabinet Paint Color: Sherwin Williams SW2838 “Polished Mahogoany”
photo credit: Rebecca McAlpin
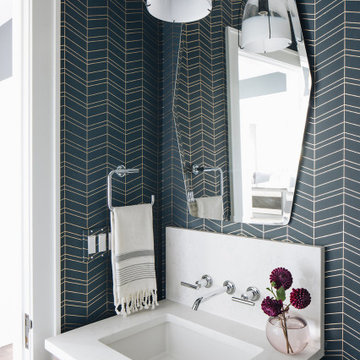
We added this powder room, during the first floor remodel, to free up the other bathroom on this floor as a private master bath
Example of a mid-sized transitional dark wood floor and brown floor powder room design in Chicago with flat-panel cabinets, brown cabinets, a two-piece toilet, an undermount sink, quartz countertops and white countertops
Example of a mid-sized transitional dark wood floor and brown floor powder room design in Chicago with flat-panel cabinets, brown cabinets, a two-piece toilet, an undermount sink, quartz countertops and white countertops
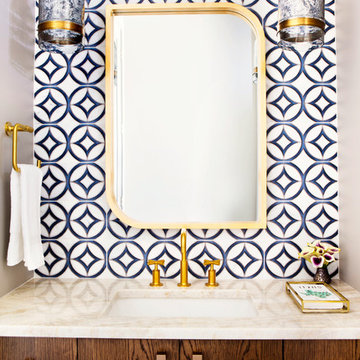
Photography: Mia Baxter Smail
Powder room - mid-sized transitional cement tile powder room idea in Austin with flat-panel cabinets, brown cabinets, blue walls, an undermount sink and marble countertops
Powder room - mid-sized transitional cement tile powder room idea in Austin with flat-panel cabinets, brown cabinets, blue walls, an undermount sink and marble countertops
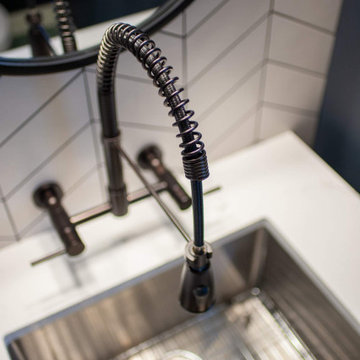
Floor Transition between Laundry and Powder
Example of a small transitional white tile and ceramic tile mosaic tile floor and green floor powder room design in Seattle with furniture-like cabinets, brown cabinets, blue walls, a console sink, quartz countertops and white countertops
Example of a small transitional white tile and ceramic tile mosaic tile floor and green floor powder room design in Seattle with furniture-like cabinets, brown cabinets, blue walls, a console sink, quartz countertops and white countertops
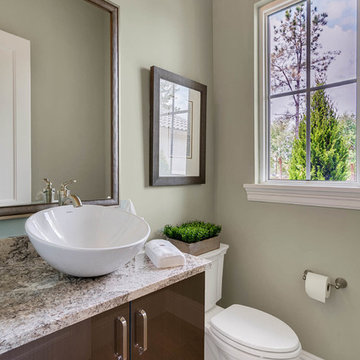
Power bath with floating vanity
Powder room - small transitional porcelain tile and multicolored floor powder room idea in Orlando with flat-panel cabinets, brown cabinets, a one-piece toilet, green walls, a vessel sink and granite countertops
Powder room - small transitional porcelain tile and multicolored floor powder room idea in Orlando with flat-panel cabinets, brown cabinets, a one-piece toilet, green walls, a vessel sink and granite countertops
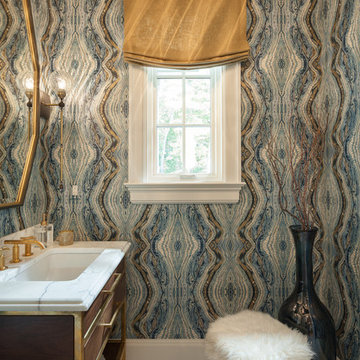
Mike Van Tassel photography
American Brass and Crystal custom chandelier
Mid-sized transitional white floor powder room photo in New York with brown cabinets, blue walls, an undermount sink, marble countertops and white countertops
Mid-sized transitional white floor powder room photo in New York with brown cabinets, blue walls, an undermount sink, marble countertops and white countertops
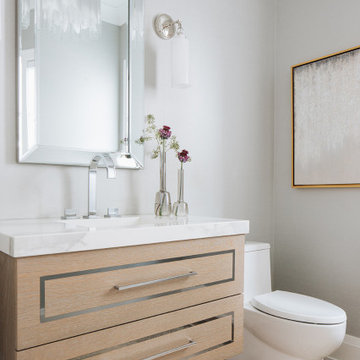
Powder room - mid-sized transitional light wood floor and brown floor powder room idea in Chicago with flat-panel cabinets, brown cabinets, a two-piece toilet, gray walls, an undermount sink, quartz countertops and white countertops
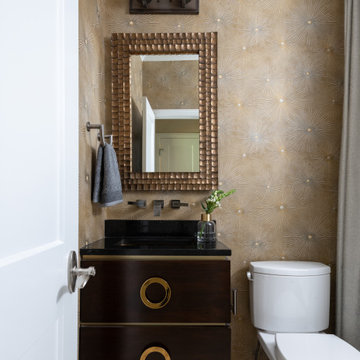
Mid-sized transitional beige floor and wallpaper powder room photo in Dallas with furniture-like cabinets, brown cabinets, a two-piece toilet, black countertops and a floating vanity
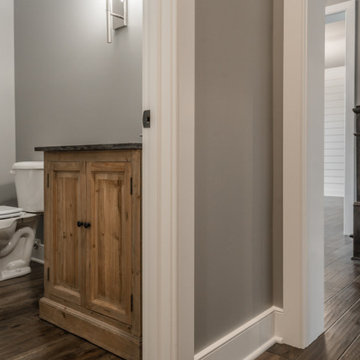
Powder room - transitional dark wood floor and brown floor powder room idea in Louisville with furniture-like cabinets, brown cabinets, gray walls, black countertops and a freestanding vanity

Final photos by www.impressia.net
Example of a mid-sized transitional white tile and glass tile mosaic tile floor, gray floor and wallpaper powder room design in Other with raised-panel cabinets, brown cabinets, a two-piece toilet, multicolored walls, an undermount sink, quartzite countertops, white countertops and a built-in vanity
Example of a mid-sized transitional white tile and glass tile mosaic tile floor, gray floor and wallpaper powder room design in Other with raised-panel cabinets, brown cabinets, a two-piece toilet, multicolored walls, an undermount sink, quartzite countertops, white countertops and a built-in vanity
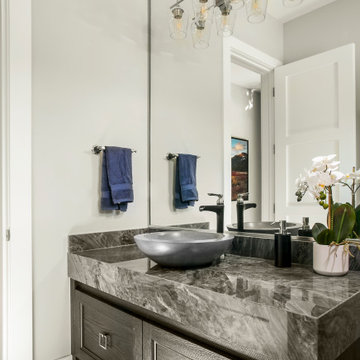
Example of a mid-sized transitional powder room design in Salt Lake City with recessed-panel cabinets, brown cabinets, onyx countertops, gray countertops and a floating vanity
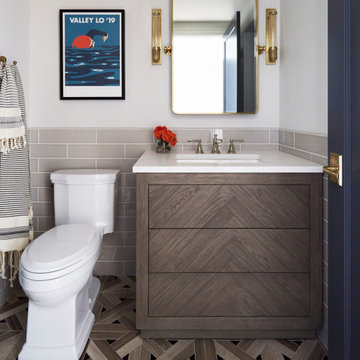
KitchenLab Interiors’ first, entirely new construction project in collaboration with GTH architects who designed the residence. KLI was responsible for all interior finishes, fixtures, furnishings, and design including the stairs, casework, interior doors, moldings and millwork. KLI also worked with the client on selecting the roof, exterior stucco and paint colors, stone, windows, and doors. The homeowners had purchased the existing home on a lakefront lot of the Valley Lo community in Glenview, thinking that it would be a gut renovation, but when they discovered a host of issues including mold, they decided to tear it down and start from scratch. The minute you look out the living room windows, you feel as though you're on a lakeside vacation in Wisconsin or Michigan. We wanted to help the homeowners achieve this feeling throughout the house - merging the causal vibe of a vacation home with the elegance desired for a primary residence. This project is unique and personal in many ways - Rebekah and the homeowner, Lorie, had grown up together in a small suburb of Columbus, Ohio. Lorie had been Rebekah's babysitter and was like an older sister growing up. They were both heavily influenced by the style of the late 70's and early 80's boho/hippy meets disco and 80's glam, and both credit their moms for an early interest in anything related to art, design, and style. One of the biggest challenges of doing a new construction project is that it takes so much longer to plan and execute and by the time tile and lighting is installed, you might be bored by the selections of feel like you've seen them everywhere already. “I really tried to pull myself, our team and the client away from the echo-chamber of Pinterest and Instagram. We fell in love with counter stools 3 years ago that I couldn't bring myself to pull the trigger on, thank god, because then they started showing up literally everywhere", Rebekah recalls. Lots of one of a kind vintage rugs and furnishings make the home feel less brand-spanking new. The best projects come from a team slightly outside their comfort zone. One of the funniest things Lorie says to Rebekah, "I gave you everything you wanted", which is pretty hilarious coming from a client to a designer.
Transitional Powder Room with Brown Cabinets Ideas
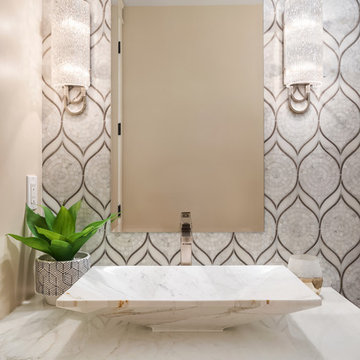
We used a delightful mix of soft color tones and warm wood floors in this Sammamish lakefront home.
Project designed by Michelle Yorke Interior Design Firm in Bellevue. Serving Redmond, Sammamish, Issaquah, Mercer Island, Kirkland, Medina, Clyde Hill, and Seattle.
For more about Michelle Yorke, click here: https://michelleyorkedesign.com/
To learn more about this project, click here:
https://michelleyorkedesign.com/sammamish-lakefront-home/
6





