Transitional Powder Room with Brown Cabinets Ideas
Refine by:
Budget
Sort by:Popular Today
121 - 140 of 267 photos
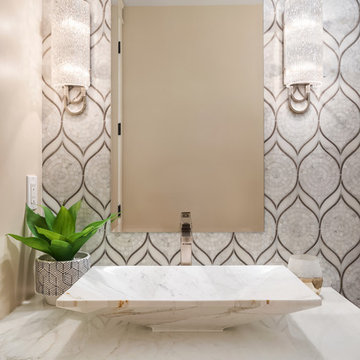
We used a delightful mix of soft color tones and warm wood floors in this Sammamish lakefront home.
Project designed by Michelle Yorke Interior Design Firm in Bellevue. Serving Redmond, Sammamish, Issaquah, Mercer Island, Kirkland, Medina, Clyde Hill, and Seattle.
For more about Michelle Yorke, click here: https://michelleyorkedesign.com/
To learn more about this project, click here:
https://michelleyorkedesign.com/sammamish-lakefront-home/
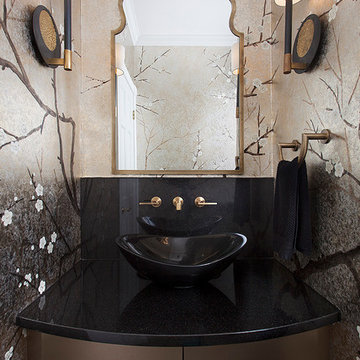
Ryann Ford
Example of a small transitional black tile powder room design in Austin with a one-piece toilet, a vessel sink, granite countertops, flat-panel cabinets and brown cabinets
Example of a small transitional black tile powder room design in Austin with a one-piece toilet, a vessel sink, granite countertops, flat-panel cabinets and brown cabinets

Transitional bathroom with classic dark wood, and updated lighting and fixtures.
Small transitional marble floor, beige floor and wallpaper powder room photo in Orange County with recessed-panel cabinets, brown cabinets, beige walls, an undermount sink, limestone countertops, beige countertops and a freestanding vanity
Small transitional marble floor, beige floor and wallpaper powder room photo in Orange County with recessed-panel cabinets, brown cabinets, beige walls, an undermount sink, limestone countertops, beige countertops and a freestanding vanity
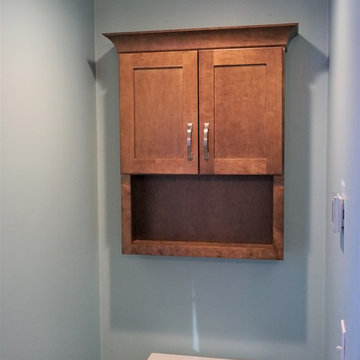
Powder room - mid-sized transitional white tile and subway tile porcelain tile and beige floor powder room idea in Providence with recessed-panel cabinets, brown cabinets, blue walls, an undermount sink, quartz countertops and multicolored countertops

Updated Spec Home: Basement Bathroom
In our Updated Spec Home: Basement Bath, we reveal the newest addition to my mom and sister’s home – a half bath in the Basement. Since they were spending so much time in their Basement Family Room, the need to add a bath on that level quickly became apparent. Fortunately, they had unfinished storage area we could borrow from to make a nice size 8′ x 5′ bath.
Working with a Budget and a Sister
We were working with a budget, but as usual, my sister and I blew the budget on this awesome patterned tile flooring. (Don’t worry design clients – I can stick to a budget when my sister is not around to be a bad influence!). With that said, I do think this flooring makes a great focal point for the bath and worth the expense!
On the Walls
We painted the walls Sherwin Williams Sea Salt (SW6204). Then, we brought in lots of interest and color with this gorgeous acrylic wrapped canvas art and oversized decorative medallions.
All of the plumbing fixtures, lighting and vanity were purchased at a local big box store. We were able to find streamlined options that work great in the space. We used brushed nickel as a light and airy metal option.
As you can see this Updated Spec Home: Basement Bath is a functional and fabulous addition to this gorgeous home. Be sure to check out these other Powder Baths we have designed (here and here).
And That’s a Wrap!
Unless my mom and sister build an addition, we have come to the end of our blog series Updated Spec Home. I hope you have enjoyed this series as much as I enjoyed being a part of making this Spec House a warm, inviting, and gorgeous home for two of my very favorite people!
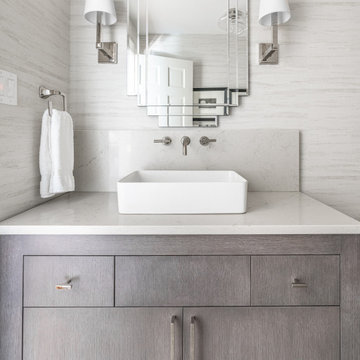
Powder room - small transitional wallpaper powder room idea in Philadelphia with flat-panel cabinets, brown cabinets, white walls, quartz countertops, white countertops and a built-in vanity
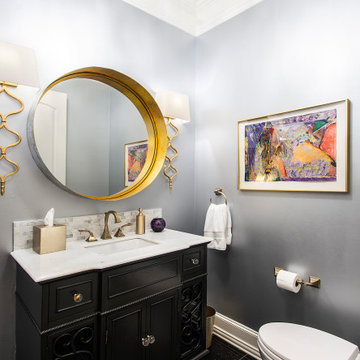
Our clients came to us after purchasing their new home, wanting to update a few things to make it “theirs.” They wanted to refresh the powder bath by removing the existing mirrors, sconces, vanity, toilet, and wallpaper. We kept the existing cabinets and sink and installed a Brizo Virage faucet in Brilliance Luxe Gold. Two Sinuous Gold Leaf sconces were hung on either side of the vanity mirror, and a beautiful Bellvale small chandelier was hung in the center of the bathroom! The wallpaper was removed and the room was painted a soft gray, really making the gold hardware and decor pop! It has a classic, timeless look now.
Our clients love their new space and are so happy with the outcome.
Design/Remodel by Hatfield Builders & Remodelers | Photography by Versatile Imaging
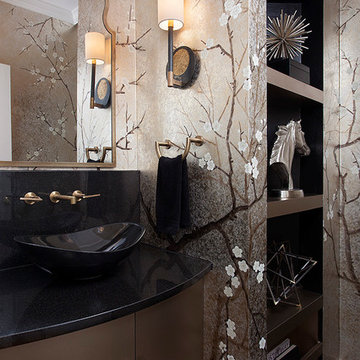
Ryann Ford
Powder room - small transitional black tile and porcelain tile porcelain tile powder room idea in Austin with furniture-like cabinets, a one-piece toilet, a vessel sink, granite countertops and brown cabinets
Powder room - small transitional black tile and porcelain tile porcelain tile powder room idea in Austin with furniture-like cabinets, a one-piece toilet, a vessel sink, granite countertops and brown cabinets
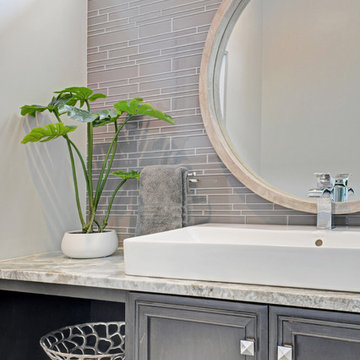
Paul Nicol
Powder room - mid-sized transitional gray tile and glass tile ceramic tile and gray floor powder room idea in Chicago with furniture-like cabinets, brown cabinets, a two-piece toilet, gray walls, a trough sink, quartz countertops and beige countertops
Powder room - mid-sized transitional gray tile and glass tile ceramic tile and gray floor powder room idea in Chicago with furniture-like cabinets, brown cabinets, a two-piece toilet, gray walls, a trough sink, quartz countertops and beige countertops
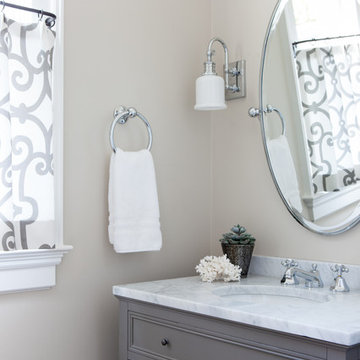
Powder room - small transitional powder room idea in Nashville with louvered cabinets, brown cabinets, beige walls, an undermount sink, marble countertops and white countertops
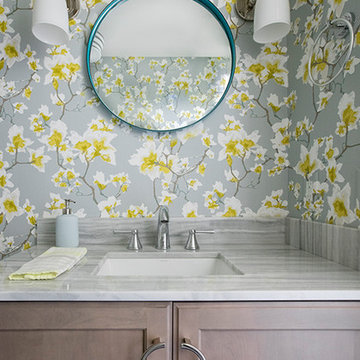
Photography by Sarah Winchester
Inspiration for a small transitional multicolored tile slate floor and gray floor powder room remodel in Boston with shaker cabinets, brown cabinets, a two-piece toilet, multicolored walls, an undermount sink and granite countertops
Inspiration for a small transitional multicolored tile slate floor and gray floor powder room remodel in Boston with shaker cabinets, brown cabinets, a two-piece toilet, multicolored walls, an undermount sink and granite countertops

The main goal to reawaken the beauty of this outdated kitchen was to create more storage and make it a more functional space. This husband and wife love to host their large extended family of kids and grandkids. The JRP design team tweaked the floor plan by reducing the size of an unnecessarily large powder bath. Since storage was key this allowed us to turn a small pantry closet into a larger walk-in pantry.
Keeping with the Mediterranean style of the house but adding a contemporary flair, the design features two-tone cabinets. Walnut island and base cabinets mixed with off white full height and uppers create a warm, welcoming environment. With the removal of the dated soffit, the cabinets were extended to the ceiling. This allowed for a second row of upper cabinets featuring a walnut interior and lighting for display. Choosing the right countertop and backsplash such as this marble-like quartz and arabesque tile is key to tying this whole look together.
The new pantry layout features crisp off-white open shelving with a contrasting walnut base cabinet. The combined open shelving and specialty drawers offer greater storage while at the same time being visually appealing.
The hood with its dark metal finish accented with antique brass is the focal point. It anchors the room above a new 60” Wolf range providing ample space to cook large family meals. The massive island features storage on all sides and seating on two for easy conversation making this kitchen the true hub of the home.
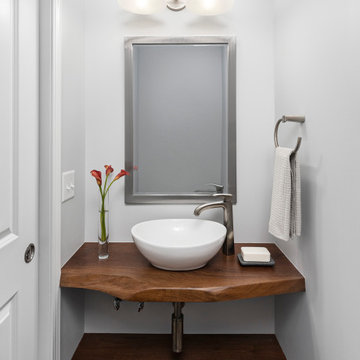
Example of a mid-sized transitional brown floor powder room design in Detroit with a vessel sink, wood countertops, a floating vanity, open cabinets, brown cabinets and brown countertops

Small transitional black and white tile and stone tile dark wood floor, brown floor and wallpaper powder room photo in San Francisco with raised-panel cabinets, brown cabinets, a one-piece toilet, gray walls, an undermount sink, quartz countertops, gray countertops and a built-in vanity
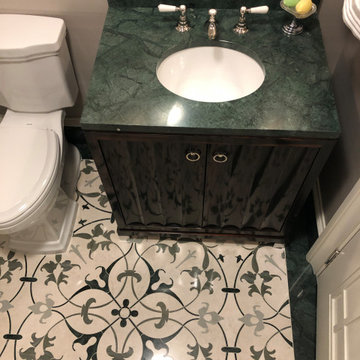
Green and white marble bathroom with custom marble mosaic floor and matching border and counter top.
Inspiration for a small transitional mosaic tile floor and green floor powder room remodel in New York with furniture-like cabinets, brown cabinets, a one-piece toilet, beige walls, a wall-mount sink, marble countertops, green countertops and a freestanding vanity
Inspiration for a small transitional mosaic tile floor and green floor powder room remodel in New York with furniture-like cabinets, brown cabinets, a one-piece toilet, beige walls, a wall-mount sink, marble countertops, green countertops and a freestanding vanity

Example of a mid-sized transitional blue tile and porcelain tile porcelain tile and gray floor powder room design in Sacramento with flat-panel cabinets, brown cabinets, beige walls, an undermount sink, quartz countertops, beige countertops, a built-in vanity and a wall-mount toilet
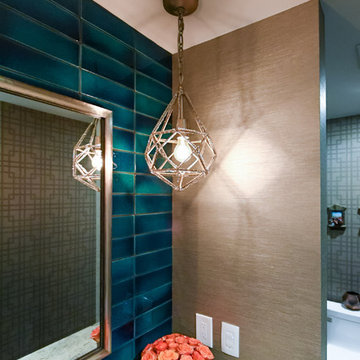
Inspiration for a small transitional blue tile and ceramic tile dark wood floor and brown floor powder room remodel in Cleveland with flat-panel cabinets, brown cabinets, a one-piece toilet, gray walls, an undermount sink and granite countertops
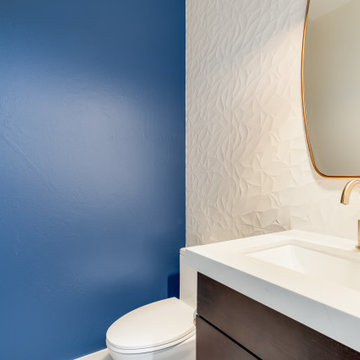
Small transitional white tile and porcelain tile powder room photo in Phoenix with brown cabinets, quartz countertops, white countertops and a built-in vanity
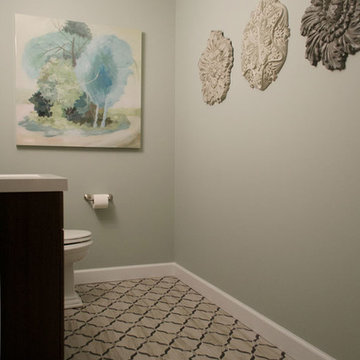
Updated Spec Home: Basement Bathroom
In our Updated Spec Home: Basement Bath, we reveal the newest addition to my mom and sister’s home – a half bath in the Basement. Since they were spending so much time in their Basement Family Room, the need to add a bath on that level quickly became apparent. Fortunately, they had unfinished storage area we could borrow from to make a nice size 8′ x 5′ bath.
Working with a Budget and a Sister
We were working with a budget, but as usual, my sister and I blew the budget on this awesome patterned tile flooring. (Don’t worry design clients – I can stick to a budget when my sister is not around to be a bad influence!). With that said, I do think this flooring makes a great focal point for the bath and worth the expense!
On the Walls
We painted the walls Sherwin Williams Sea Salt (SW6204). Then, we brought in lots of interest and color with this gorgeous acrylic wrapped canvas art and oversized decorative medallions.
All of the plumbing fixtures, lighting and vanity were purchased at a local big box store. We were able to find streamlined options that work great in the space. We used brushed nickel as a light and airy metal option.
As you can see this Updated Spec Home: Basement Bath is a functional and fabulous addition to this gorgeous home. Be sure to check out these other Powder Baths we have designed (here and here).
And That’s a Wrap!
Unless my mom and sister build an addition, we have come to the end of our blog series Updated Spec Home. I hope you have enjoyed this series as much as I enjoyed being a part of making this Spec House a warm, inviting, and gorgeous home for two of my very favorite people!
Transitional Powder Room with Brown Cabinets Ideas

Mirrored tile wall, textured wallpaper, striking deco shaped mirror and custom border tiled floor. Faucets and cabinet hardware echo feel.
Example of a mid-sized transitional gray tile and mirror tile porcelain tile and gray floor powder room design in San Francisco with raised-panel cabinets, brown cabinets, a one-piece toilet, gray walls, a console sink, marble countertops and black countertops
Example of a mid-sized transitional gray tile and mirror tile porcelain tile and gray floor powder room design in San Francisco with raised-panel cabinets, brown cabinets, a one-piece toilet, gray walls, a console sink, marble countertops and black countertops
7





