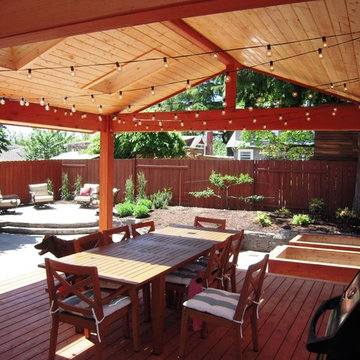Refine by:
Budget
Sort by:Popular Today
1 - 20 of 315 photos
Item 1 of 3
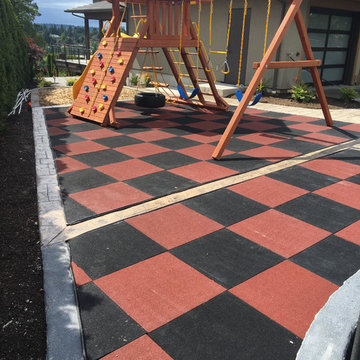
This is an example of a mid-sized transitional partial sun backyard outdoor playset in Seattle.
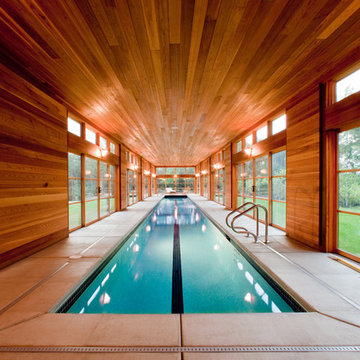
The pool design is based on the upright wings of the airplane, as the owner is an avid aviator as well as tri-athlete. Large expanses of glass allow natural light to stream into the year-round training space. Cedar siding and extensive stone work ground the modern form of the building in the natural landscape.
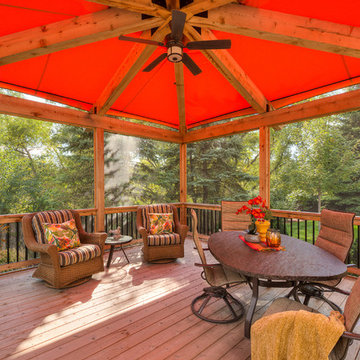
MA Peterson
www.mapeterson.com
We added a detached, exterior screened porch that connects to an existing, expansive deck wrapped around the back of the home. Textured landscaping and natural grasses provide a serene backdrop to the wooden frame, and iron balusters complete the railings with their contemporary look. Mounted on oversized beams that extend beyond the deck, the vibrant fabric roof color lends a cheerful, welcoming vibe. With the screened walls keeping bugs all at bay, this porch can easily be an all-hours destination for everyone in the family. A ceiling fan attached to the large wooden beams overhead helps stir the air on lazy summer evenings, and also includes a light that invites social entertaining or quiet reading long past dark. We chose cushioned, wicker swivel chairs to complement the full table and dining set, so there really is no excuse to rush out into the day. An extension to the remodeled home, this screened porch is everything the homeowners wanted: an exquisite respite for enjoying all the sights and sounds of great back yard living.
Photo Credit: Todd Mulvihill Photography
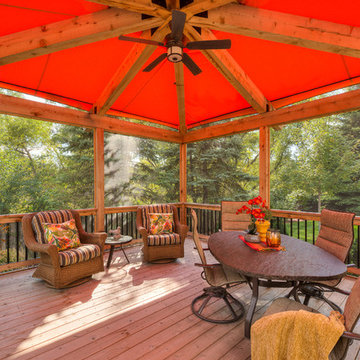
Inspiration for a large transitional backyard deck remodel in Minneapolis with an awning
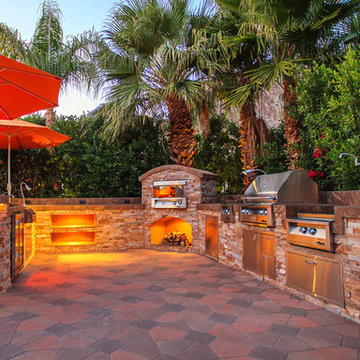
Custom outdoor kitchen.
Large transitional backyard patio kitchen photo in Other with no cover
Large transitional backyard patio kitchen photo in Other with no cover
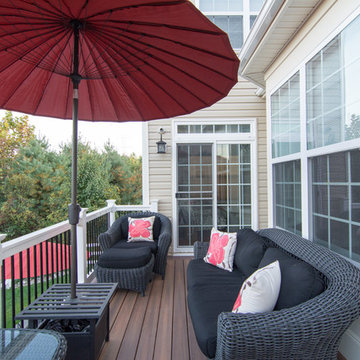
After - completed deck using Fiberon composite decking; white vinyl railing and posts; black balusters; looks great with the white vinyl fence; client chose great furniture and colors
Photo by Matchbook Productions
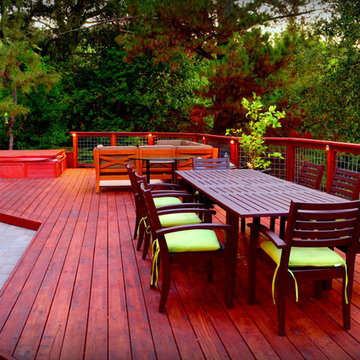
The homeowner's made an excellent selection with the green chair cushions to highlight the surrounding elements.
RSG Photography
Example of a mid-sized transitional backyard deck design in San Francisco with no cover
Example of a mid-sized transitional backyard deck design in San Francisco with no cover
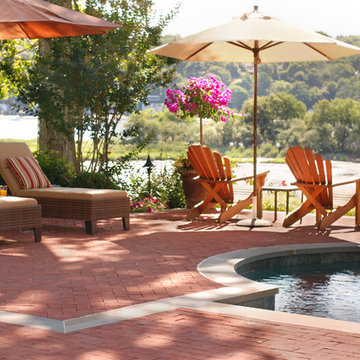
Detail picture of the brick and bluestone patio. Different patterns in the brick help break up the large patio area and bluestone borders designate "rooms" around the pool. Photo by Susan Sotera
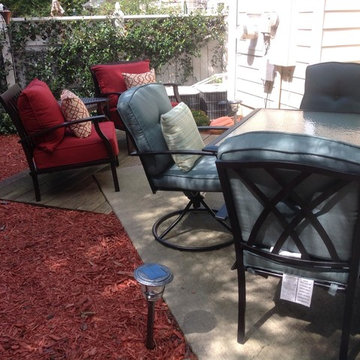
Inspiration for a small transitional backyard concrete patio remodel in Other with no cover
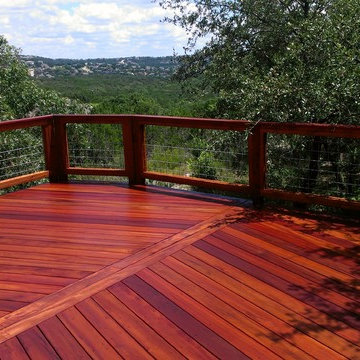
The view of the Central Texas hills is equally as impressive as this striking Tigerwood deck featuring inset bullwire panels.
Inspiration for a transitional deck remodel in Austin
Inspiration for a transitional deck remodel in Austin
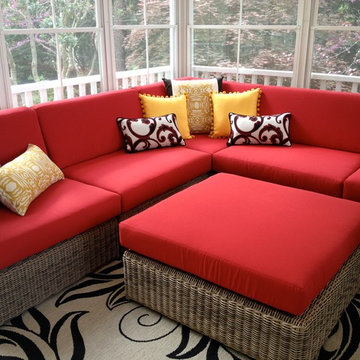
A comfortable, relaxing outdoor enclosed porch for reading, game playing and dining with spectacular views of Lake Gaston.
Transitional porch idea in Phoenix
Transitional porch idea in Phoenix
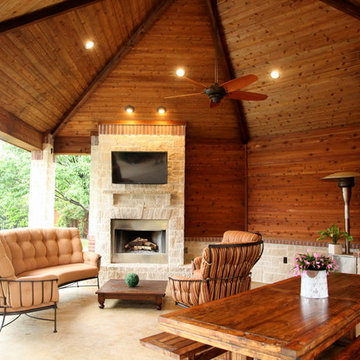
This large cabana was designed to provide additional living space to the Southlake homeowners. The tongue in groove ceiling was hand constructed out of western red cedar and accented by large cedar beams. The light colored chopped lueder stone fireplace and stamped concrete floors provide a nice contrast to the dark walnut stain. Red brick matching the home was used to integrate the new construction to the existing architecture .
Sandra Lynch Photography
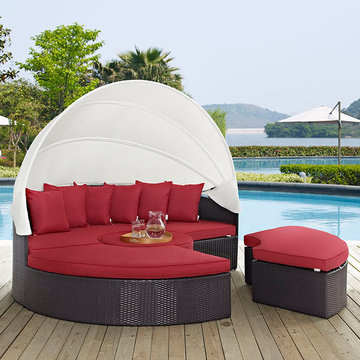
Made with a synthetic rattan weave and a powder-coated aluminum frame, Convene is a versatile outdoor collection that shifts and combines according to the spontaneous needs of the moment. Outfitted with all-weather fabric cushions, leave a positive impression on friends and family while enhancing your patio, backyard or poolside repast in this series of palpable distinction. This installment of the series is an Outdoor Patio Daybed.
Buy Now
OVERALL PRODUCT DIMENSIONS 86.5″L x 86.5″W x 31.5″H
OVERALL DAYBED DIMENSIONS 86.5″L x 86.5″W x 31.5″H
OTTOMAN DIMENSIONS 61″L x 27.5″W x 31.5″H
COFFEE TABLE DIMENSION 31.5″L x 31.5″W x 13″H
CUSHION THICKNESS 4″H
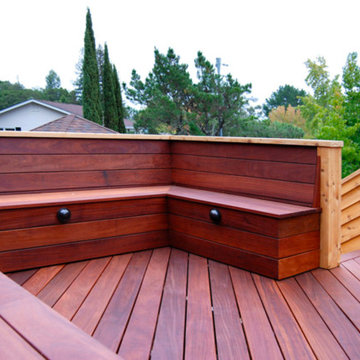
San Rafael
Overview: This garden project began with the demolition of an existing pool and decks cantilevered over a hillside. The garden was originally a Japanese-themed garden retreat and free-form shaped pool. While the client wanted to update and replace many elements, they sought to keep the free-form characteristics of the existing design and repurpose existing materials. BK Landscape Design created a new garden with revetment walls and steps to a succulent garden with salvaged boulders from the pool and pool coping. We built a colored concrete path to access a new wood trellis constructed on the center-line view from the master bedroom. A combination of Bay friendly, native and evergreen plantings were chosen for the planting palette. The overhaul of the yard included low-voltage lighting and minimal drainage. A new wood deck replaced the existing one at the entrance as well as a deck off of the master bedroom that was also constructed from repurposed materials. The style mimics the architectural detail of the mansard roof and simple horizontal wood siding of the house. After removing a juniper (as required by the San Rafael Fire Department within the Wildland-Urban interface) we designed and developed a full front-yard planting plan. All plants are Bay-Friendly, native, and irrigated with a more efficient in-line drip irrigation system to minimize water use. Low-voltage lighting and minimal drainage were also part of the overhaul of the front yard redesign.
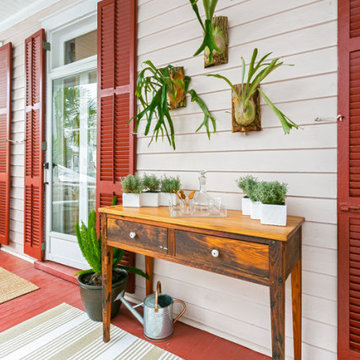
This is an example of a small transitional side porch design in Charleston with a roof extension.
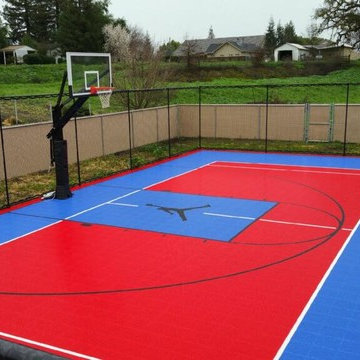
This is an example of a large transitional full sun backyard outdoor sport court in Other.
Transitional Red Outdoor Design Ideas
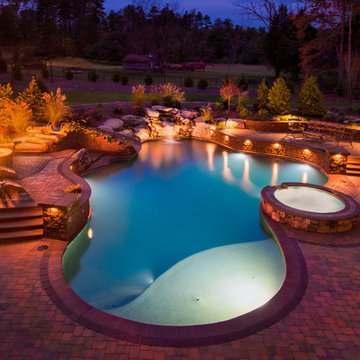
Inground swimming pool with slide, waterfall, sun shelf, lounging ledge, firepit and raised patio. Techo bloc, Pebble Tec, LED lights and full chlorine free (Clearswim) sanitation and automation.
JSilkstonePhotos
1














