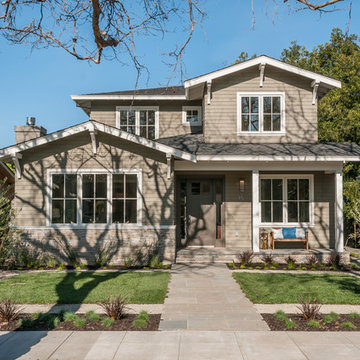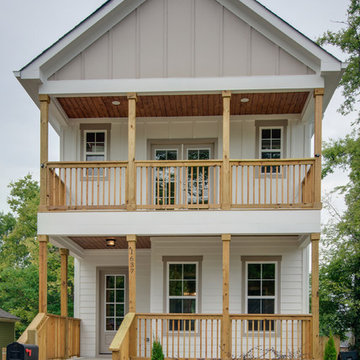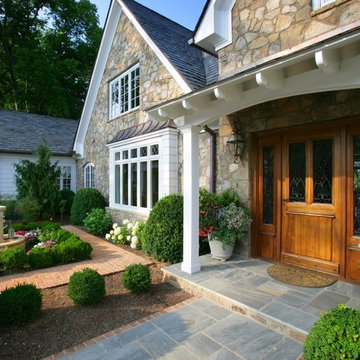Transitional Wood Exterior Home Ideas
Refine by:
Budget
Sort by:Popular Today
61 - 80 of 5,280 photos
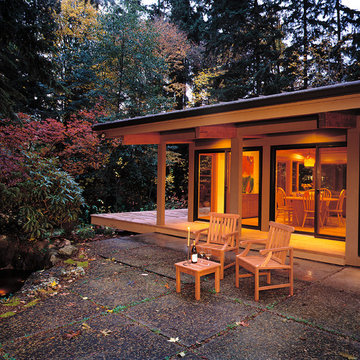
The deep overhangs contribute to an indoor outdoor living feel to the space, especially when all of the sliding glass doors open.
Large transitional brown two-story wood exterior home photo in Seattle
Large transitional brown two-story wood exterior home photo in Seattle
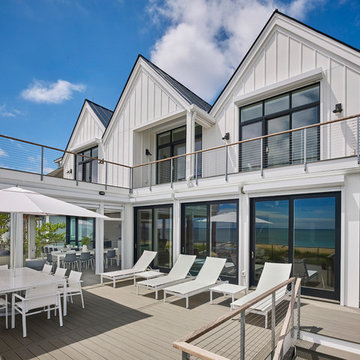
Large transitional white three-story wood exterior home photo in Other with a metal roof
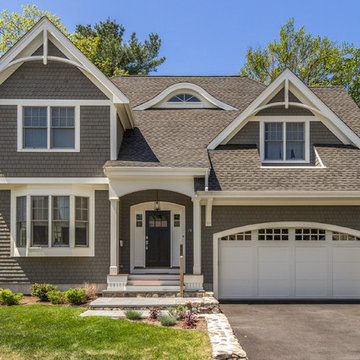
BostonRep
Example of a transitional gray three-story wood exterior home design in Boston
Example of a transitional gray three-story wood exterior home design in Boston
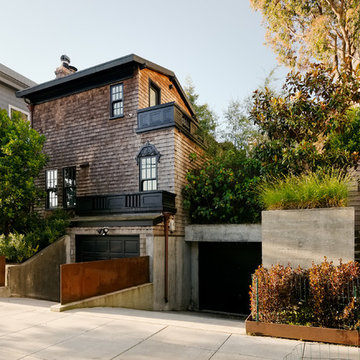
Joe Fletcher
Mid-sized transitional wood gable roof photo in San Francisco
Mid-sized transitional wood gable roof photo in San Francisco
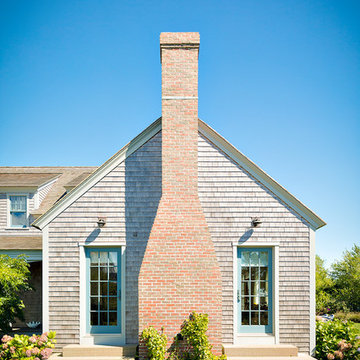
Previous work sample courtesy of workshop/apd, Photography by Donna Dotan.
Large transitional red two-story wood gable roof photo in Boston
Large transitional red two-story wood gable roof photo in Boston
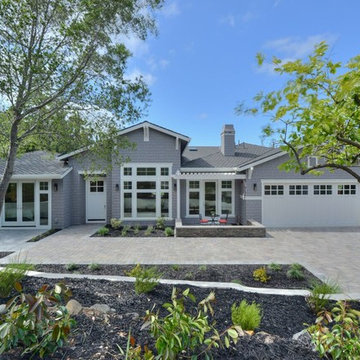
Photo credit- Alicia Garcia
Staging- one two six design
Large transitional gray one-story wood house exterior idea in San Francisco with a shingle roof and a hip roof
Large transitional gray one-story wood house exterior idea in San Francisco with a shingle roof and a hip roof
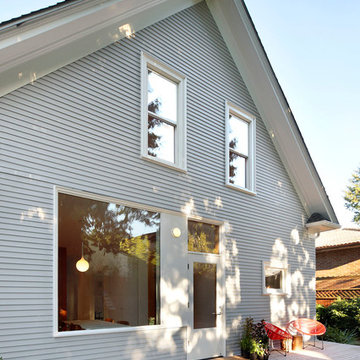
Mark Woods
Mid-sized transitional gray two-story wood exterior home idea in Seattle with a shingle roof
Mid-sized transitional gray two-story wood exterior home idea in Seattle with a shingle roof
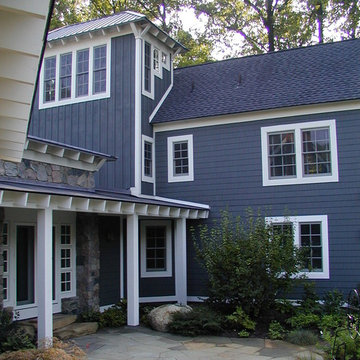
The home's main entry. The loose, natural-looking landscape and winding stone pathway is a nice contrast to the homes many angular windows.
Large transitional blue three-story wood gable roof photo in Detroit
Large transitional blue three-story wood gable roof photo in Detroit
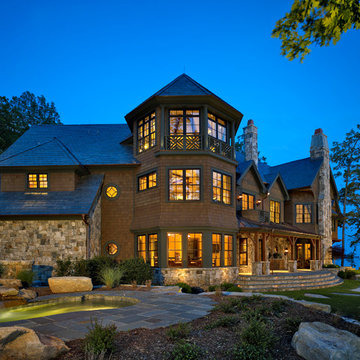
Photo by Taylor Architectural Photography.
Designed under previous position as Residential Studio Director and Project Architect at LS3P ASSOCIATES LTD.
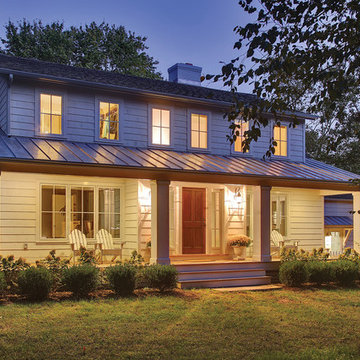
The owners of a 1950’s Cape Cod wanted to renovate their home to better fit the needs of their growing family. They also wanted to complement the architectural style of their established neighborhood called “Old Hill.” The homeowners required windows and patio doors that would help increase natural daylight and also be energy efficient. The existing footprint was maximized to gain every inch of usable space. Some floor plans were rearanged to situate the bedrooms and living areas in a way that would take advantage of a broad southern exposure. Extensive natural light reduces the need for artificial lighting and accentuates the warm, natural materials chosen for the interiors. Natural light also helps focus attention on the beautiful views outside.

This new, custom home is designed to blend into the existing “Cottage City” neighborhood in Linden Hills. To accomplish this, we incorporated the “Gambrel” roof form, which is a barn-shaped roof that reduces the scale of a 2-story home to appear as a story-and-a-half. With a Gambrel home existing on either side, this is the New Gambrel on the Block.
This home has a traditional--yet fresh--design. The columns, located on the front porch, are of the Ionic Classical Order, with authentic proportions incorporated. Next to the columns is a light, modern, metal railing that stands in counterpoint to the home’s classic frame. This balance of traditional and fresh design is found throughout the home.
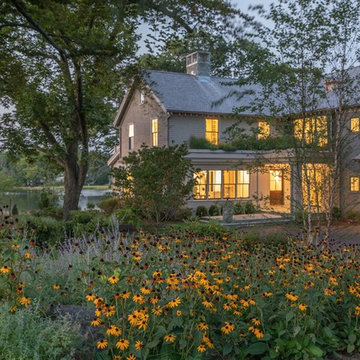
Inspiration for a transitional gray three-story wood house exterior remodel in New York with a shingle roof
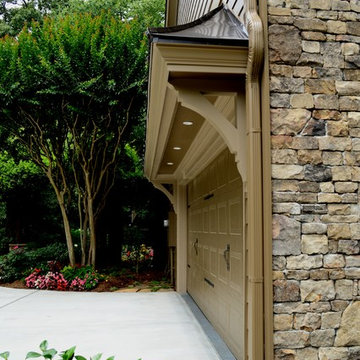
Whole exterior renovation. Stucco to wood paneling, stone and portico!
Large transitional brown three-story wood exterior home photo in Atlanta with a hip roof
Large transitional brown three-story wood exterior home photo in Atlanta with a hip roof
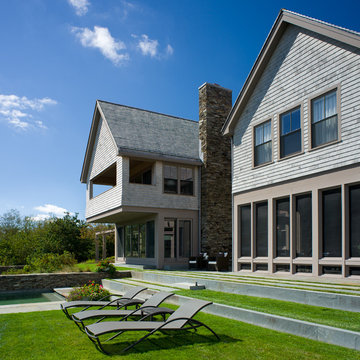
Foster Associates, Architects
Large transitional gray two-story wood exterior home idea in Providence
Large transitional gray two-story wood exterior home idea in Providence
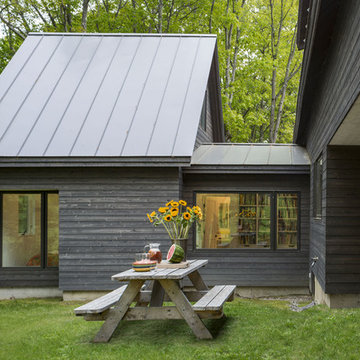
The homeowners had spent years under the guidance of a landscape architect selectively editing and revealing the natural features of the property, so that when the conversation about the architecture started, the homeowners were well attuned to the site. This knowledge and intimacy guided the house design with the final result being an outgrowth of the knoll on which it sits. A long gabled volume perches on top of the knoll and faces meadows to the west. Arranged to take best advantage of the topography and maximize connection to the outdoors, each space is uniquely shaped to its surrounding and function. Exterior materials and larges windows and doors were chosen to merge the house with the natural environment. The play between solid surfaces and glazing, wall and void, light and dark helped create dynamic interplay between indoors and outside. Inside, monochromatic walls provide an illusion of much larger spaces. Because the views and interaction of indoors to out was a primary focus of the design, some traditional elements such as the upper cabinet storage were reconsidered. A large walk-in pantry was built to house the refrigerator, dishes, appliances, and food. A pared-down approach to finishes and geometry was budget friendly and helped to maintain a consistent design framework.
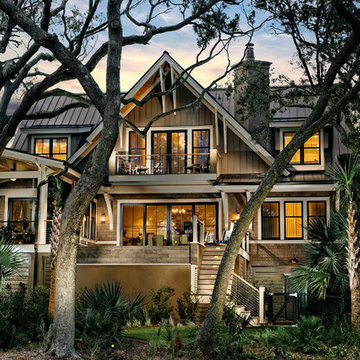
Large transitional brown two-story wood house exterior photo in Charleston with a metal roof
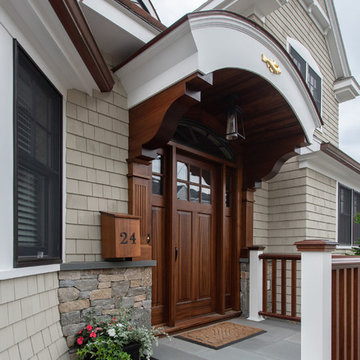
Inspiration for a large transitional beige three-story wood exterior home remodel in Boston with a mixed material roof
Transitional Wood Exterior Home Ideas
4






