Travertine Floor and Ceramic Tile Family Room Ideas
Refine by:
Budget
Sort by:Popular Today
21 - 40 of 7,882 photos
Item 1 of 3
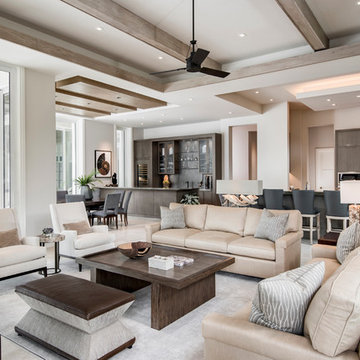
Amber Frederiksen Photography
Example of a large transitional open concept travertine floor family room design in Miami with white walls
Example of a large transitional open concept travertine floor family room design in Miami with white walls
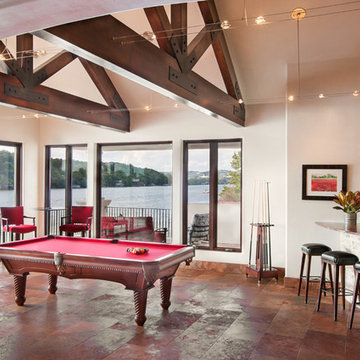
Photography by: Coles Hairston
This spacious game room has a fantastic view of the lake. The pool table and bar area make this the perfect hangout.
Inspiration for a large transitional ceramic tile family room remodel in Austin
Inspiration for a large transitional ceramic tile family room remodel in Austin
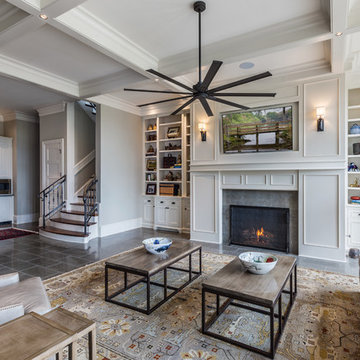
Large elegant open concept ceramic tile family room photo in Other with gray walls, a standard fireplace, a wood fireplace surround and a media wall
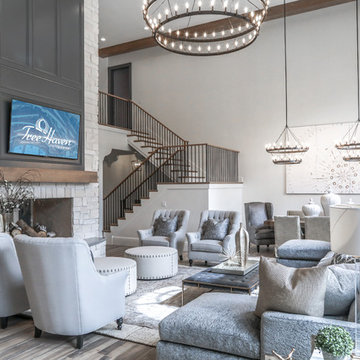
Brad Montgomery, tym.
Large tuscan open concept brown floor and ceramic tile family room photo in Salt Lake City with beige walls, a two-sided fireplace, a stone fireplace and a wall-mounted tv
Large tuscan open concept brown floor and ceramic tile family room photo in Salt Lake City with beige walls, a two-sided fireplace, a stone fireplace and a wall-mounted tv
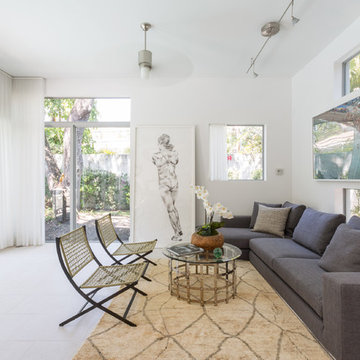
Family room and entertaining space for a modern luxury residence in Coconut Grove, Florida.
Inspiration for a mid-sized contemporary open concept ceramic tile family room remodel in Miami with white walls
Inspiration for a mid-sized contemporary open concept ceramic tile family room remodel in Miami with white walls
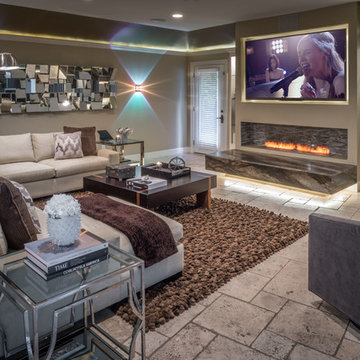
Photo by Chuck Williams
Example of a large transitional open concept travertine floor game room design in Houston with beige walls, a ribbon fireplace, a wall-mounted tv and a plaster fireplace
Example of a large transitional open concept travertine floor game room design in Houston with beige walls, a ribbon fireplace, a wall-mounted tv and a plaster fireplace

Originally planned as a family room addition with a separate pool cabana, we transformed this Newbury, MA project into a seamlessly integrated indoor/outdoor space perfect for enjoying both daily life and year-round entertaining. An open plan accommodates relaxed room-to-room flow while allowing each space to serve its specific function beautifully. The addition of a bar/card room provides a perfect transition space from the main house while generous and architecturally diverse windows along both sides of the addition provide lots of natural light and create a spacious atmosphere.
Photo Credit: Eric Roth
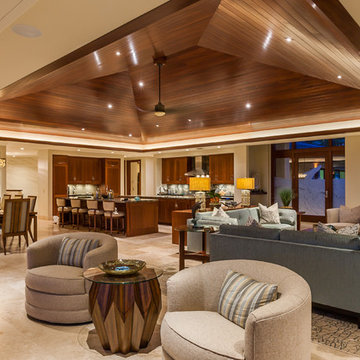
Architect- Marc Taron
Contractor- Kanegai Builders
Landscape Architect- Irvin Higashi
Interior Designer- Tervola Designs/Mhel Ramos
Photography- Dan Cunningham
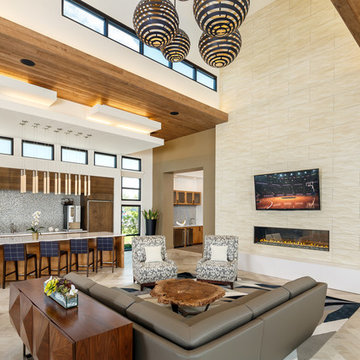
Family room - contemporary open concept ceramic tile family room idea in Austin with beige walls, a ribbon fireplace, a stone fireplace and a wall-mounted tv
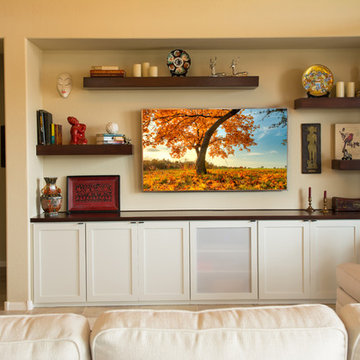
This custom media wall is accented with natural stone, real wood box beams and an electric fireplace
Mid-sized trendy open concept ceramic tile and brown floor family room photo in Phoenix with beige walls, no fireplace and a wall-mounted tv
Mid-sized trendy open concept ceramic tile and brown floor family room photo in Phoenix with beige walls, no fireplace and a wall-mounted tv
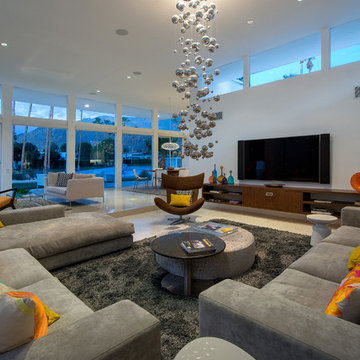
Patrick Ketchum Photography
Inspiration for a 1950s open concept travertine floor family room remodel in Los Angeles with white walls, a standard fireplace, a stone fireplace and a wall-mounted tv
Inspiration for a 1950s open concept travertine floor family room remodel in Los Angeles with white walls, a standard fireplace, a stone fireplace and a wall-mounted tv
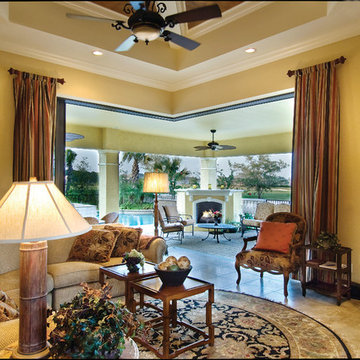
Leisure Room and Kitchen. The Sater Design Collection's luxury, Mediterranean home plan "Caprina" (Plan #8052). saterdesign.com
Large tuscan open concept ceramic tile family room photo in Miami with beige walls and a media wall
Large tuscan open concept ceramic tile family room photo in Miami with beige walls and a media wall
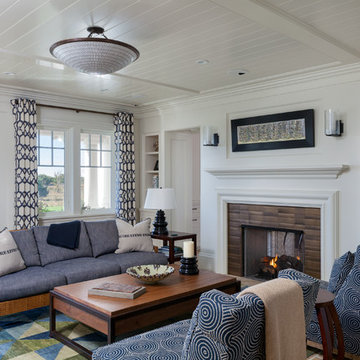
Greg Premru
Example of a large beach style enclosed ceramic tile family room design in Boston with white walls, a standard fireplace and a wood fireplace surround
Example of a large beach style enclosed ceramic tile family room design in Boston with white walls, a standard fireplace and a wood fireplace surround
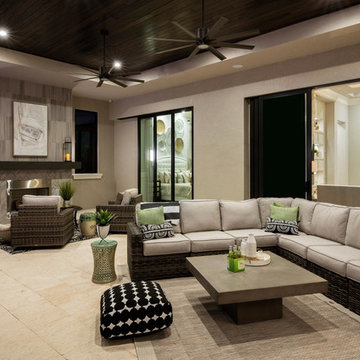
Family room - large tropical open concept travertine floor and beige floor family room idea in Miami with beige walls, a standard fireplace, a stone fireplace and a media wall
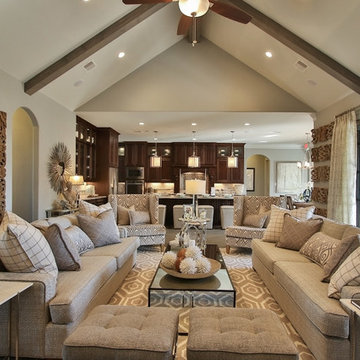
Inspiration for a huge timeless open concept ceramic tile family room remodel in Houston with gray walls, a standard fireplace, a stone fireplace and a wall-mounted tv
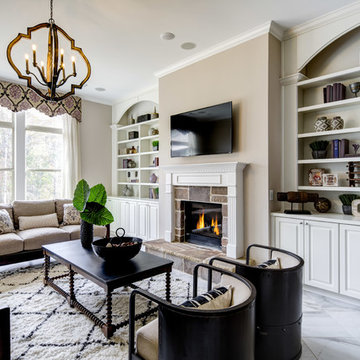
Project for Guildcraft Cabinetry
Mary Powell Photography
Family room - traditional ceramic tile family room idea in Atlanta with a standard fireplace, beige walls, a stone fireplace and a wall-mounted tv
Family room - traditional ceramic tile family room idea in Atlanta with a standard fireplace, beige walls, a stone fireplace and a wall-mounted tv
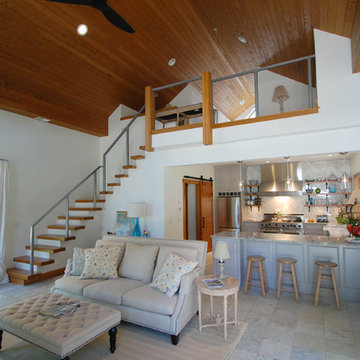
Pool house in Indian Hill, Ohio
Inspiration for a large coastal loft-style ceramic tile and gray floor family room remodel in Cincinnati with white walls, no fireplace and no tv
Inspiration for a large coastal loft-style ceramic tile and gray floor family room remodel in Cincinnati with white walls, no fireplace and no tv
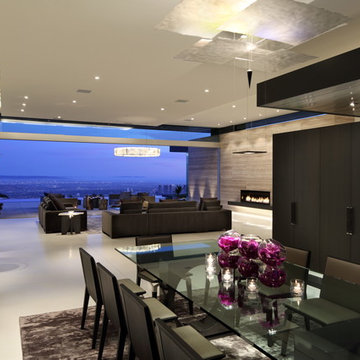
Example of a large minimalist open concept ceramic tile and beige floor family room design in Los Angeles with beige walls, a ribbon fireplace, a tile fireplace and no tv
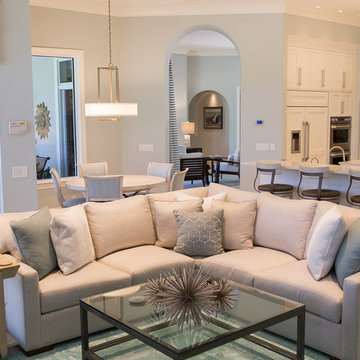
Designer: L-Design Studio
Photos: Christina Seifert
Inspiration for a large contemporary ceramic tile and beige floor family room remodel in Miami with blue walls and a media wall
Inspiration for a large contemporary ceramic tile and beige floor family room remodel in Miami with blue walls and a media wall
Travertine Floor and Ceramic Tile Family Room Ideas
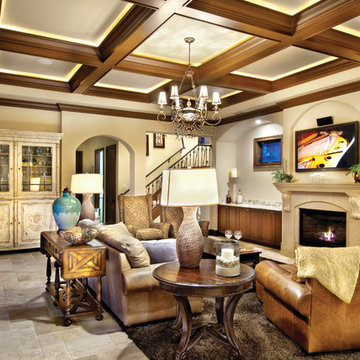
Great Room. The Sater Design Collection's luxury, courtyard home plan "Casoria" (Plan #6797). saterdesign.com
Example of a large tuscan open concept travertine floor family room design in Miami with beige walls, a standard fireplace, a stone fireplace and a wall-mounted tv
Example of a large tuscan open concept travertine floor family room design in Miami with beige walls, a standard fireplace, a stone fireplace and a wall-mounted tv
2





