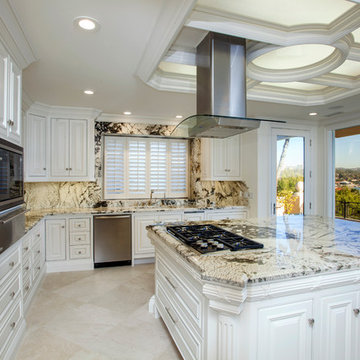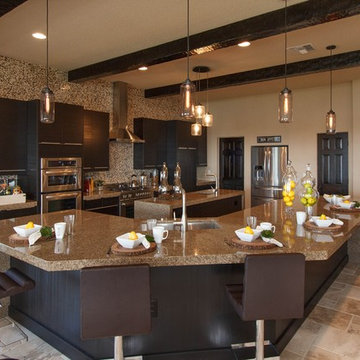Travertine Floor and Terra-Cotta Tile Kitchen Ideas
Refine by:
Budget
Sort by:Popular Today
61 - 80 of 27,756 photos
Item 1 of 3
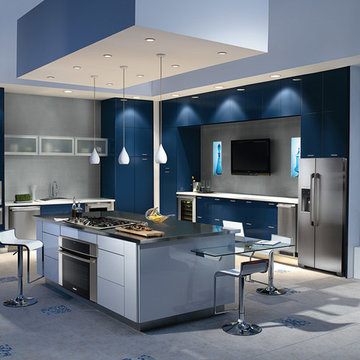
Loft style kitchen, with dramatic blue color cabinetry, stainless steel top of the line Electrolux appliances, a kitchen island and Travertine flooring.
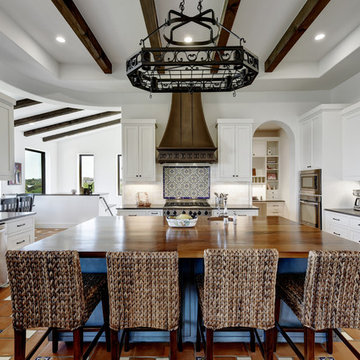
Inspiration for a mediterranean multicolored floor and terra-cotta tile kitchen remodel in Austin with a farmhouse sink, shaker cabinets, white cabinets, multicolored backsplash, stainless steel appliances, an island and black countertops

Example of a southwest u-shaped terra-cotta tile and red floor kitchen design in Phoenix with a farmhouse sink, shaker cabinets, medium tone wood cabinets, blue backsplash, ceramic backsplash, stainless steel appliances, an island and beige countertops
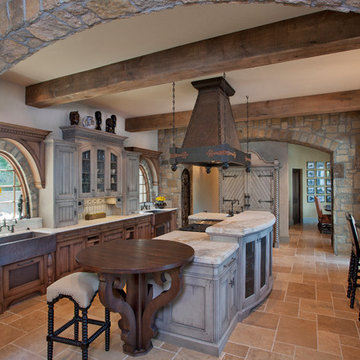
Example of a classic galley terra-cotta tile and orange floor kitchen design in DC Metro with a farmhouse sink, recessed-panel cabinets, dark wood cabinets and an island
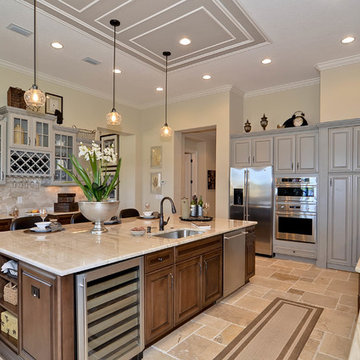
Example of a large tuscan u-shaped travertine floor open concept kitchen design in Tampa with an undermount sink, raised-panel cabinets, granite countertops, beige backsplash, stone tile backsplash, stainless steel appliances and an island
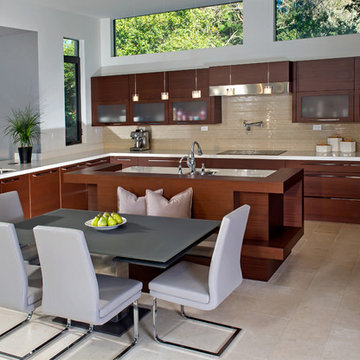
Photo: Eric Cucciaioni
Eat-in kitchen - large contemporary u-shaped travertine floor eat-in kitchen idea in Orlando with a drop-in sink, flat-panel cabinets, medium tone wood cabinets, beige backsplash, stainless steel appliances, an island, quartz countertops and glass tile backsplash
Eat-in kitchen - large contemporary u-shaped travertine floor eat-in kitchen idea in Orlando with a drop-in sink, flat-panel cabinets, medium tone wood cabinets, beige backsplash, stainless steel appliances, an island, quartz countertops and glass tile backsplash
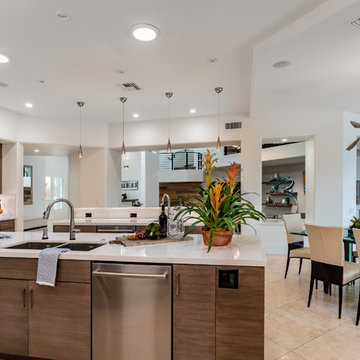
Warm modern kitchen with crossgrain flat panel cabinetry
Pat Kofahl, photographer
Inspiration for a large modern l-shaped travertine floor and beige floor eat-in kitchen remodel in Minneapolis with an undermount sink, flat-panel cabinets, gray cabinets, quartz countertops, white backsplash, ceramic backsplash, stainless steel appliances, two islands and white countertops
Inspiration for a large modern l-shaped travertine floor and beige floor eat-in kitchen remodel in Minneapolis with an undermount sink, flat-panel cabinets, gray cabinets, quartz countertops, white backsplash, ceramic backsplash, stainless steel appliances, two islands and white countertops
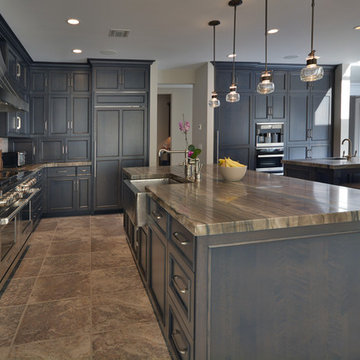
Dark wood cabinetry complimented by grey stone counter. Modern/transtional kitchen design
Inspiration for a large transitional l-shaped travertine floor eat-in kitchen remodel in New York with a farmhouse sink, raised-panel cabinets, dark wood cabinets, quartzite countertops, gray backsplash, stainless steel appliances and two islands
Inspiration for a large transitional l-shaped travertine floor eat-in kitchen remodel in New York with a farmhouse sink, raised-panel cabinets, dark wood cabinets, quartzite countertops, gray backsplash, stainless steel appliances and two islands

A view of the kitchen showing the white plaster hood, blue ceramic tile backsplash, marble countertops, white cabinets and a large kitchen island equipped with four bar seats.
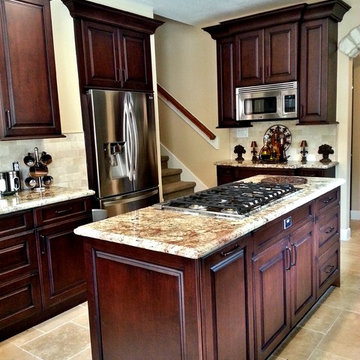
Cabinetry designed and installed by Kitchen Central. Photo by Kitchen Central. Cabinetry built by Elmwood Kitchens.
www.kitchencentral.com
www.elmwoodkitchens.com
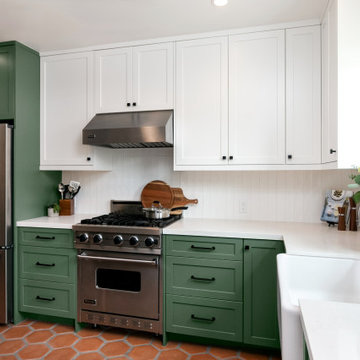
Inspiration for a mid-sized transitional l-shaped terra-cotta tile and brown floor enclosed kitchen remodel in Los Angeles with a farmhouse sink, shaker cabinets, green cabinets, quartz countertops, white backsplash, ceramic backsplash, stainless steel appliances, no island and white countertops
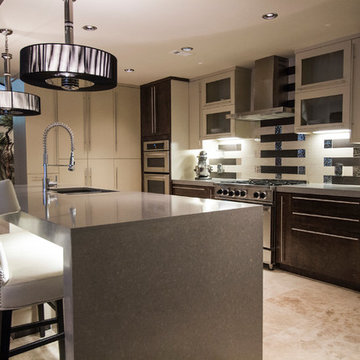
This Midcentury Modern Home was originally built in 1964. and was completely over-hauled and a seriously major renovation! We transformed 5 rooms into 1 great room and raised the ceiling by removing all the attic space. Initially, we wanted to keep the original terrazzo flooring throughout the house, but unfortunately we could not bring it back to life. This house is a 3200 sq. foot one story. We are still renovating, since this is my house...I will keep the pictures updated as we progress!
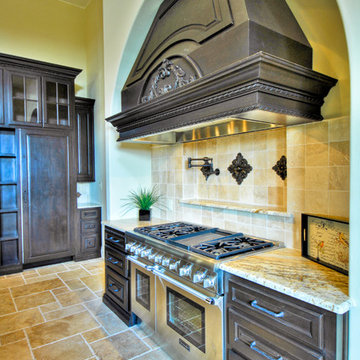
Photo Courtesy: Siggi Ragnar.
Eat-in kitchen - huge mediterranean u-shaped travertine floor eat-in kitchen idea in Austin with a double-bowl sink, raised-panel cabinets, dark wood cabinets, granite countertops, beige backsplash, limestone backsplash, paneled appliances and two islands
Eat-in kitchen - huge mediterranean u-shaped travertine floor eat-in kitchen idea in Austin with a double-bowl sink, raised-panel cabinets, dark wood cabinets, granite countertops, beige backsplash, limestone backsplash, paneled appliances and two islands
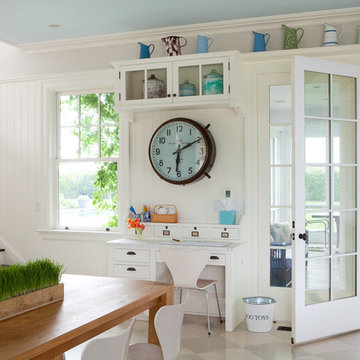
Open concept kitchen - huge contemporary l-shaped travertine floor open concept kitchen idea in New York with a drop-in sink, glass-front cabinets, soapstone countertops, white backsplash, stone slab backsplash, stainless steel appliances and an island
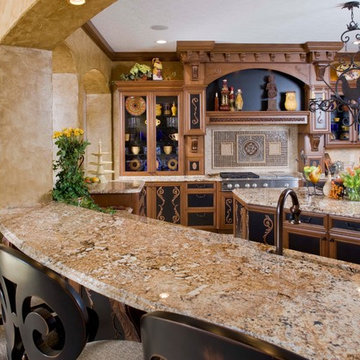
Eat-in kitchen - large mediterranean travertine floor eat-in kitchen idea in Indianapolis with a double-bowl sink, dark wood cabinets, granite countertops, multicolored backsplash, paneled appliances and an island
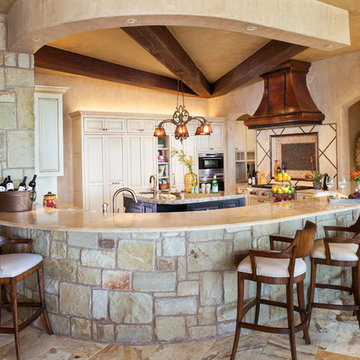
Lake Travis Modern Italian Kitchen by Zbranek & Holt Custom Homes
Stunning lakefront Mediterranean design with exquisite Modern Italian styling throughout. Floor plan provides virtually every room with expansive views to Lake Travis and an exceptional outdoor living space.
Interiors by Chairma Design Group, Photo
B-Rad Photography
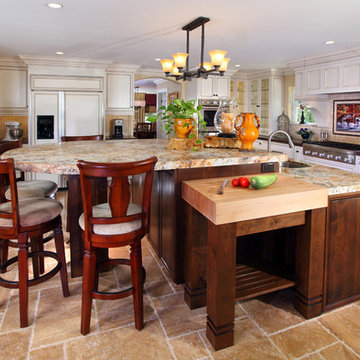
Large elegant u-shaped travertine floor and beige floor open concept kitchen photo in Other with beaded inset cabinets, white cabinets, granite countertops, an island, an undermount sink, gray backsplash, marble backsplash and stainless steel appliances
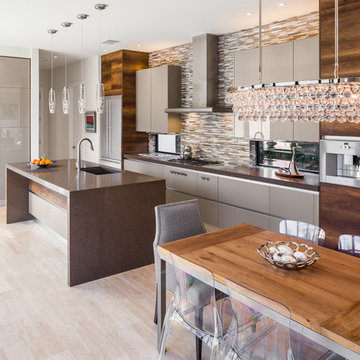
Charles Quinn Photography
Mid-sized trendy travertine floor and beige floor eat-in kitchen photo in Austin with an undermount sink, flat-panel cabinets, gray cabinets, quartz countertops, matchstick tile backsplash, stainless steel appliances, an island and multicolored backsplash
Mid-sized trendy travertine floor and beige floor eat-in kitchen photo in Austin with an undermount sink, flat-panel cabinets, gray cabinets, quartz countertops, matchstick tile backsplash, stainless steel appliances, an island and multicolored backsplash
Travertine Floor and Terra-Cotta Tile Kitchen Ideas
4






