Travertine Floor and Terra-Cotta Tile Kitchen Ideas
Refine by:
Budget
Sort by:Popular Today
101 - 120 of 27,756 photos
Item 1 of 3
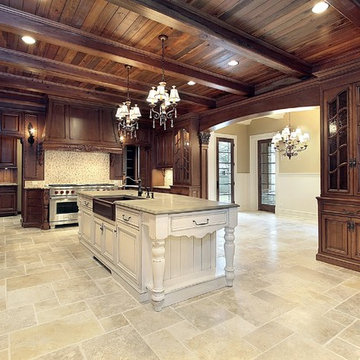
Inspiration for a huge timeless u-shaped travertine floor and beige floor open concept kitchen remodel in Atlanta with a farmhouse sink, beaded inset cabinets, medium tone wood cabinets, granite countertops, multicolored backsplash, stone tile backsplash, paneled appliances and an island
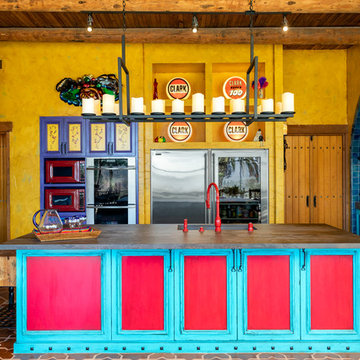
Do we have your attention now? ?A kitchen with a theme is always fun to design and this colorful Escondido kitchen remodel took it to the next level in the best possible way. Our clients desired a larger kitchen with a Day of the Dead theme - this meant color EVERYWHERE! Cabinets, appliances and even custom powder-coated plumbing fixtures. Every day is a fiesta in this stunning kitchen and our clients couldn't be more pleased. Artistic, hand-painted murals, custom lighting fixtures, an antique-looking stove, and more really bring this entire kitchen together. The huge arched windows allow natural light to flood this space while capturing a gorgeous view. This is by far one of our most creative projects to date and we love that it truly demonstrates that you are only limited by your imagination. Whatever your vision is for your home, we can help bring it to life. What do you think of this colorful kitchen?
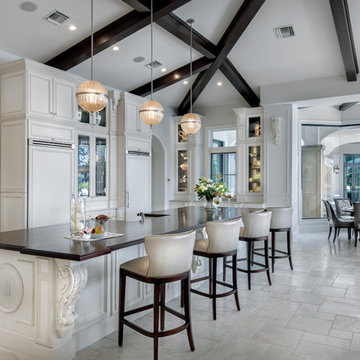
Beautiful new Mediterranean Luxury home built by Michelangelo Custom Homes and photography by ME Parker. The home's luxurious kitchen with expansive island.
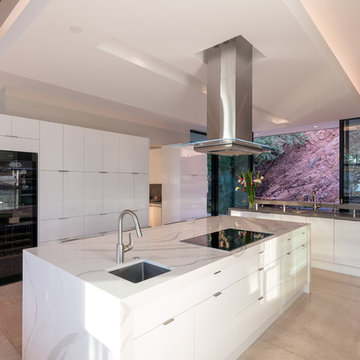
Inspiration for a contemporary u-shaped travertine floor and beige floor eat-in kitchen remodel in Phoenix with an undermount sink, flat-panel cabinets, white cabinets, quartzite countertops, stainless steel appliances, an island and white countertops
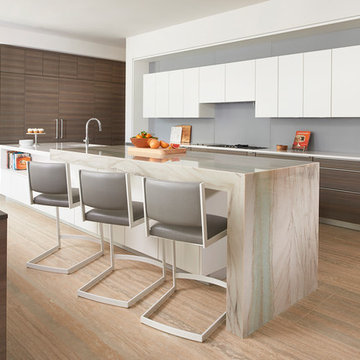
Open concept kitchen - large contemporary travertine floor and beige floor open concept kitchen idea in Atlanta with flat-panel cabinets, quartz countertops, gray backsplash, glass sheet backsplash, two islands, white countertops and white cabinets
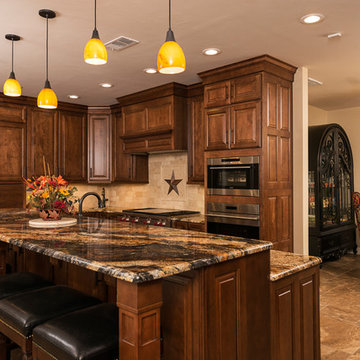
Focus - Fort Worth Photography
Eat-in kitchen - mid-sized traditional galley travertine floor eat-in kitchen idea in Dallas with an undermount sink, raised-panel cabinets, dark wood cabinets, granite countertops, beige backsplash, ceramic backsplash, stainless steel appliances and an island
Eat-in kitchen - mid-sized traditional galley travertine floor eat-in kitchen idea in Dallas with an undermount sink, raised-panel cabinets, dark wood cabinets, granite countertops, beige backsplash, ceramic backsplash, stainless steel appliances and an island
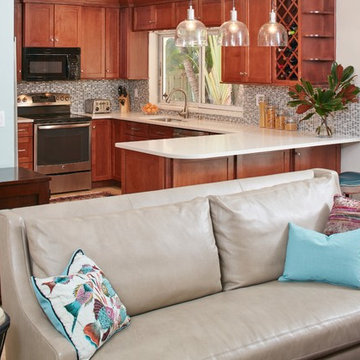
Open concept kitchen - mid-sized transitional u-shaped beige floor and travertine floor open concept kitchen idea in Miami with an undermount sink, recessed-panel cabinets, medium tone wood cabinets, quartz countertops, gray backsplash, mosaic tile backsplash, stainless steel appliances and a peninsula
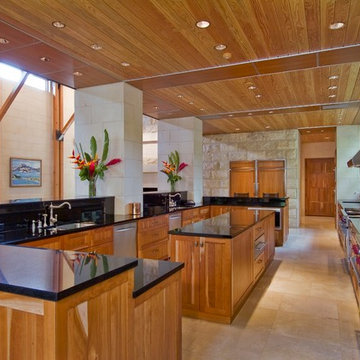
Eat-in kitchen - mid-sized craftsman u-shaped travertine floor eat-in kitchen idea in Dallas with an undermount sink, shaker cabinets, light wood cabinets, granite countertops, white backsplash, stone tile backsplash, paneled appliances and an island
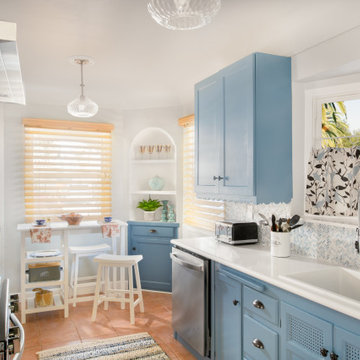
Vintage kitchen remodel. Our inspiration for the Spanish bungalow was California Coastal. We kept the beautiful terracotta floors, repurposed the cabinetry, added new countertops and backsplash. The client wanted a dishwasher so we extended the countertop to make room for the dishwasher & added additional cabinetry for more storage.
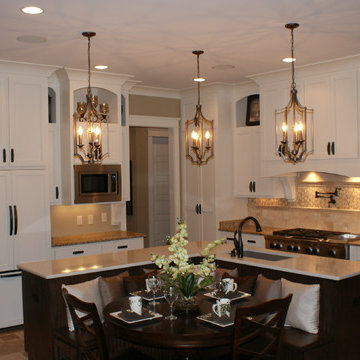
Mid-sized ornate l-shaped travertine floor eat-in kitchen photo in Miami with an undermount sink, shaker cabinets, white cabinets, granite countertops, beige backsplash, stone tile backsplash, stainless steel appliances and an island
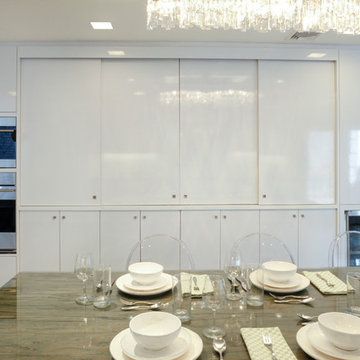
Catherine "Cie" Stroud Photography
Large minimalist travertine floor kitchen pantry photo in New York with an undermount sink, flat-panel cabinets, white cabinets, quartz countertops, white backsplash, stone slab backsplash, paneled appliances and no island
Large minimalist travertine floor kitchen pantry photo in New York with an undermount sink, flat-panel cabinets, white cabinets, quartz countertops, white backsplash, stone slab backsplash, paneled appliances and no island
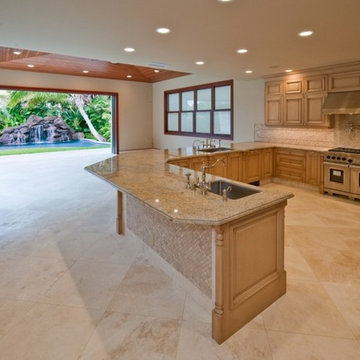
A gorgeous kitchen with Authentic Durango Veracruz™ HF tile flooring, baseboards and Mosaic Meshmounts.
Large minimalist u-shaped travertine floor eat-in kitchen photo in Phoenix with an undermount sink, raised-panel cabinets, light wood cabinets, granite countertops, beige backsplash, stainless steel appliances and a peninsula
Large minimalist u-shaped travertine floor eat-in kitchen photo in Phoenix with an undermount sink, raised-panel cabinets, light wood cabinets, granite countertops, beige backsplash, stainless steel appliances and a peninsula
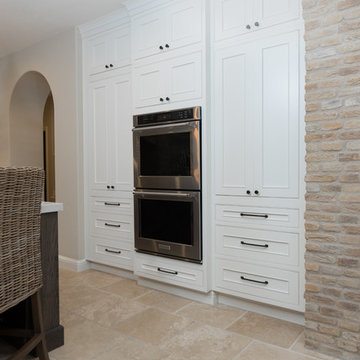
The Key Elements for a Cozy Farmhouse Kitchen Design. ... “Classic American farmhouse style includes shiplap, exposed wood beams, and open shelving,” Mushkudiani says. “Mixed materials like wicker, wood, and metal accents add dimension, colors are predominantly neutral: camel, white, and matte black
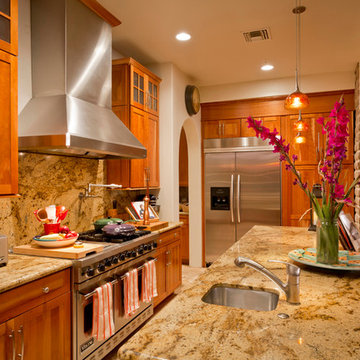
Designed by award winning architect Clint Miller, this North Scottsdale property has been featured in Phoenix Home and Garden's 30th Anniversary edition (January 2010). The home was chosen for its authenticity to the Arizona Desert. Built in 2005 the property is an example of territorial architecture featuring a central courtyard as well as two additional garden courtyards. Clint's loyalty to adobe's structure is seen in his use of arches throughout. The chimneys and parapets add interesting vertical elements to the buildings. The parapets were capped using Chocolate Flagstone from Northern Arizona and the scuppers were crafted of copper to stay consistent with the home's Arizona heritage.
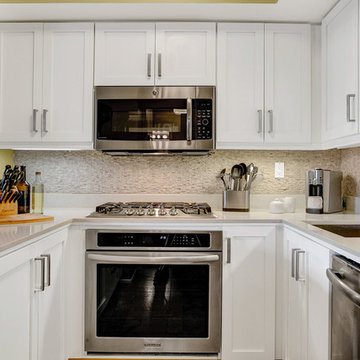
View of kitchen from hallway.
Small trendy galley travertine floor and beige floor enclosed kitchen photo in San Diego with shaker cabinets, white cabinets, quartz countertops, beige backsplash, stone tile backsplash, stainless steel appliances, an island and a single-bowl sink
Small trendy galley travertine floor and beige floor enclosed kitchen photo in San Diego with shaker cabinets, white cabinets, quartz countertops, beige backsplash, stone tile backsplash, stainless steel appliances, an island and a single-bowl sink
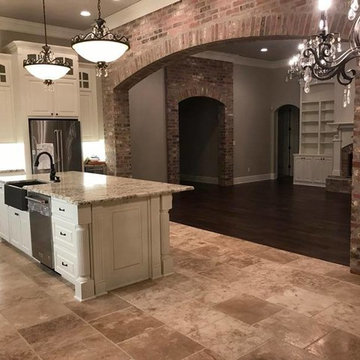
Inspiration for a large farmhouse single-wall travertine floor and brown floor open concept kitchen remodel in New Orleans with a farmhouse sink, raised-panel cabinets, white cabinets, granite countertops, stainless steel appliances and an island
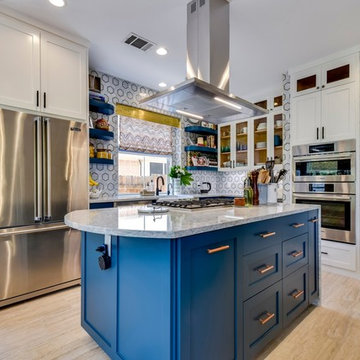
Twist Tours Photography
Example of a large trendy u-shaped travertine floor and beige floor open concept kitchen design in Austin with a farmhouse sink, shaker cabinets, blue cabinets, quartz countertops, multicolored backsplash, marble backsplash, stainless steel appliances, an island and gray countertops
Example of a large trendy u-shaped travertine floor and beige floor open concept kitchen design in Austin with a farmhouse sink, shaker cabinets, blue cabinets, quartz countertops, multicolored backsplash, marble backsplash, stainless steel appliances, an island and gray countertops
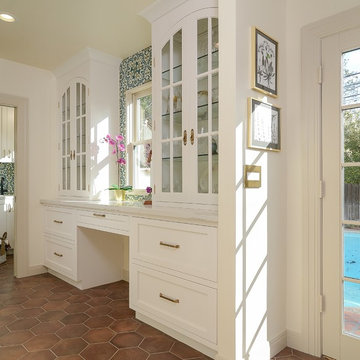
What began as a small, extremely dated kitchen in this 1929 Spanish Casa with an even tinier nook that you could hardly eat in has turned into a gorgeous stunner full of life!
We stayed true to the original style of the home and selected materials to complement and update its Spanish aesthetic. Luckily for us, our clients were on board with some color-loving ideas too! The peacock blue cabinets pair beautifully with the patterned tile and let those gorgeous accents shine! We kept the original copper hood and designed a functional kitchen with mixed metals, wire mesh cabinet detail, more counter space and room to entertain!
See the before images on https://houseofbrazier.com/2019/02/13/curtis-park-project-reveal/
Photos: Sacrep
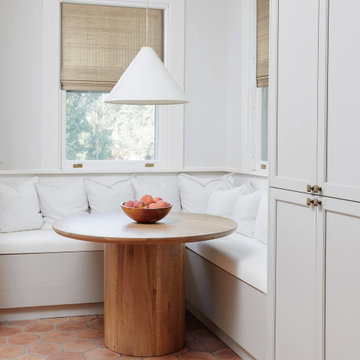
Enclosed kitchen - large transitional l-shaped terra-cotta tile and brown floor enclosed kitchen idea in New York with recessed-panel cabinets
Travertine Floor and Terra-Cotta Tile Kitchen Ideas
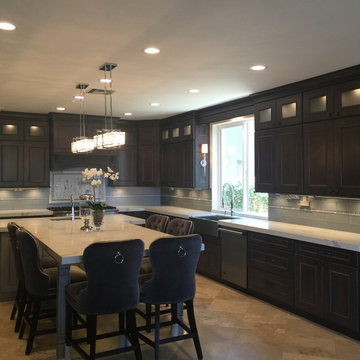
Inspiration for a mid-sized transitional l-shaped travertine floor and beige floor enclosed kitchen remodel in Orange County with a farmhouse sink, beaded inset cabinets, brown cabinets, marble countertops, gray backsplash, glass tile backsplash, stainless steel appliances and an island
6





