Travertine Floor Laundry Room with an Undermount Sink Ideas
Refine by:
Budget
Sort by:Popular Today
141 - 160 of 235 photos
Item 1 of 3
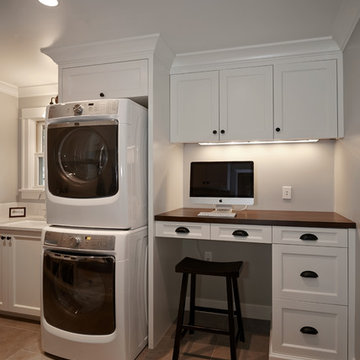
Remodel by Ostmo Construction
Design by Stephanie Tottingham, architect
Photos by Dale Lang of NW Architectural Photography
Inspiration for a large transitional galley travertine floor and brown floor utility room remodel in Portland with an undermount sink, recessed-panel cabinets, white cabinets, wood countertops, gray walls and a stacked washer/dryer
Inspiration for a large transitional galley travertine floor and brown floor utility room remodel in Portland with an undermount sink, recessed-panel cabinets, white cabinets, wood countertops, gray walls and a stacked washer/dryer

We converted a former walk-in closet into a laundry room. The original home was built in the early 1920s. The laundry room was outside in the detached 1920's dark and dank garage. The new space is about eight feet square. In the corner is an 80 gallon tank specifically designed to receive water heated via a roof-mounted solar panel. The tank has inputs for the loop to the solar panel, plus a cold water inlet and hot water outlet. It also has an inlet at the bottom for a circulating pump that quickly distributes hot water to the bathrooms and kitchen so we don't waste water waiting for hot water to arrive. We have the circulating pump on a timer so it runs in the morning, at midday and in the evening for about a half an hour each time. It has a manual on switch if we need to use hot water at other times. I built an 8" high wood platform so the front loading washer and dryer are at a comfortable height for loading and unloading while leaving the tops low enough to use for staging laundry. We installed a waterproofing system under the floor and a floor drain both for easy clean-up and in case a water line ever breaks. The granite is a very unusual color that we selected for our master bathroom (listed as a separate project). We had enough in the slab to do the bathroom and the laundry room counters and back-splashes. The end cabinet pulls out for easy access to detergent and dryer sheets. The sink is a ten inch deep drop-in that doubles as a dog-wash station for our small dogs.
Frank Baptie Photography
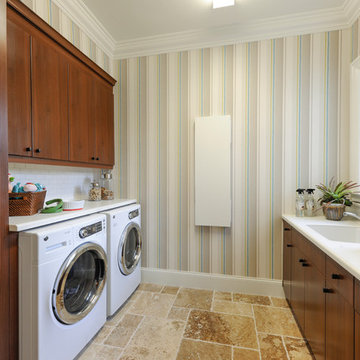
The Sater Design Collection's luxury, Mediterranean home plan "Portofino" (Plan #6968). saterdesign.com
Inspiration for a large mediterranean galley travertine floor dedicated laundry room remodel in Miami with an undermount sink, flat-panel cabinets, dark wood cabinets, solid surface countertops, multicolored walls and a side-by-side washer/dryer
Inspiration for a large mediterranean galley travertine floor dedicated laundry room remodel in Miami with an undermount sink, flat-panel cabinets, dark wood cabinets, solid surface countertops, multicolored walls and a side-by-side washer/dryer
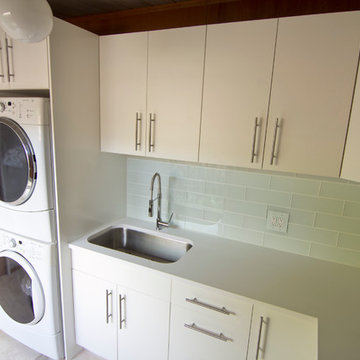
photos by Kyle Chesser, Hands On Studio
Utility room - small mid-century modern l-shaped travertine floor utility room idea in San Francisco with an undermount sink, flat-panel cabinets, white cabinets, quartz countertops, white walls and a stacked washer/dryer
Utility room - small mid-century modern l-shaped travertine floor utility room idea in San Francisco with an undermount sink, flat-panel cabinets, white cabinets, quartz countertops, white walls and a stacked washer/dryer
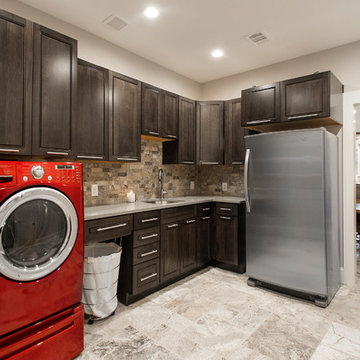
This couple moved to Plano to be closer to their kids and grandchildren. When they purchased the home, they knew that the kitchen would have to be improved as they love to cook and gather as a family. The storage and prep space was not working for them and the old stove had to go! They loved the gas range that they had in their previous home and wanted to have that range again. We began this remodel by removing a wall in the butlers pantry to create a more open space. We tore out the old cabinets and soffit and replaced them with cherry Kraftmaid cabinets all the way to the ceiling. The cabinets were designed to house tons of deep drawers for ease of access and storage. We combined the once separated laundry and utility office space into one large laundry area with storage galore. Their new kitchen and laundry space is now super functional and blends with the adjacent family room.
Photography by Versatile Imaging (Lauren Brown)
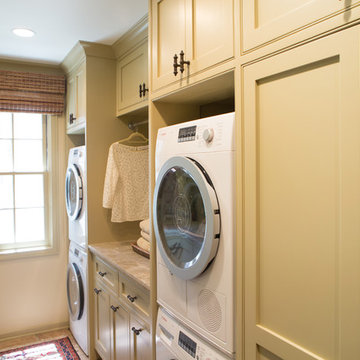
Erika Bierman Photography www.erikabiermanphotography.com
Utility room - mid-sized traditional galley travertine floor utility room idea in Los Angeles with shaker cabinets, beige cabinets, quartzite countertops, beige walls, a stacked washer/dryer and an undermount sink
Utility room - mid-sized traditional galley travertine floor utility room idea in Los Angeles with shaker cabinets, beige cabinets, quartzite countertops, beige walls, a stacked washer/dryer and an undermount sink

Inspiration for a mid-sized rustic travertine floor and beige floor utility room remodel in Orange County with an undermount sink, white cabinets, granite countertops, yellow walls and recessed-panel cabinets

Mid-sized transitional single-wall travertine floor and beige floor dedicated laundry room photo in Detroit with an undermount sink, shaker cabinets, white cabinets, granite countertops, blue walls and a stacked washer/dryer
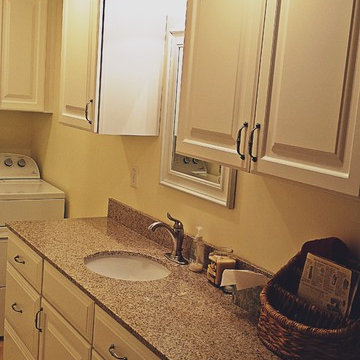
Small elegant l-shaped travertine floor dedicated laundry room photo in Other with an undermount sink, raised-panel cabinets, white cabinets, granite countertops, beige walls and a side-by-side washer/dryer
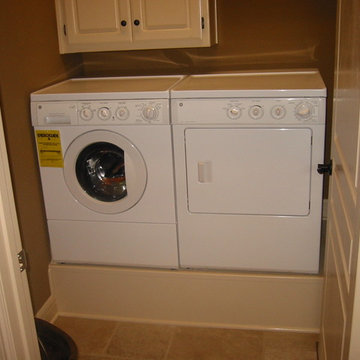
Elevated Washer and Dryer
Laundry closet - mid-sized traditional single-wall travertine floor and beige floor laundry closet idea in Dallas with an undermount sink, shaker cabinets, white cabinets, brown walls and a side-by-side washer/dryer
Laundry closet - mid-sized traditional single-wall travertine floor and beige floor laundry closet idea in Dallas with an undermount sink, shaker cabinets, white cabinets, brown walls and a side-by-side washer/dryer
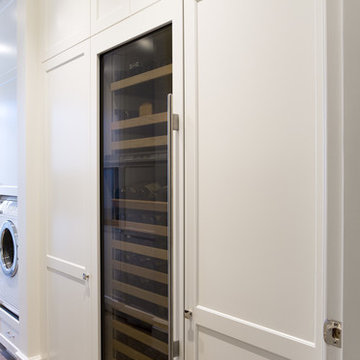
Laundry room with subzero integrated wine storage
Inspiration for a large timeless galley travertine floor utility room remodel in Sydney with an undermount sink, shaker cabinets, white cabinets, quartz countertops, white walls and a stacked washer/dryer
Inspiration for a large timeless galley travertine floor utility room remodel in Sydney with an undermount sink, shaker cabinets, white cabinets, quartz countertops, white walls and a stacked washer/dryer
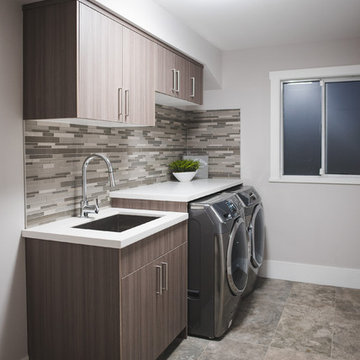
Inspiration for a mid-sized contemporary single-wall travertine floor and beige floor dedicated laundry room remodel in Vancouver with an undermount sink, flat-panel cabinets, dark wood cabinets, solid surface countertops, beige walls and a side-by-side washer/dryer
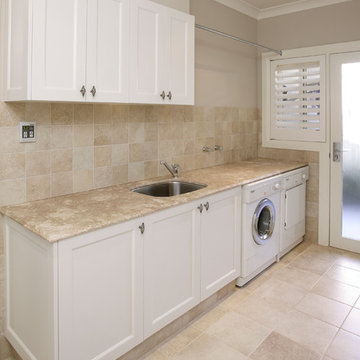
Utility room - small single-wall travertine floor utility room idea in Sydney with an undermount sink, shaker cabinets, white cabinets, marble countertops, beige walls and a side-by-side washer/dryer
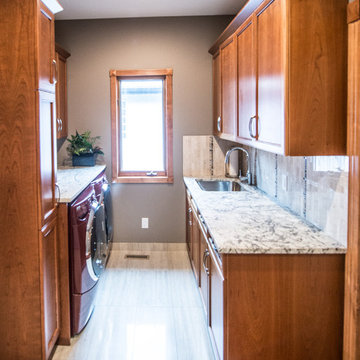
Brian Bookstrucker
Dedicated laundry room - mid-sized transitional galley travertine floor dedicated laundry room idea in Calgary with an undermount sink, shaker cabinets, medium tone wood cabinets, granite countertops, gray walls and a side-by-side washer/dryer
Dedicated laundry room - mid-sized transitional galley travertine floor dedicated laundry room idea in Calgary with an undermount sink, shaker cabinets, medium tone wood cabinets, granite countertops, gray walls and a side-by-side washer/dryer
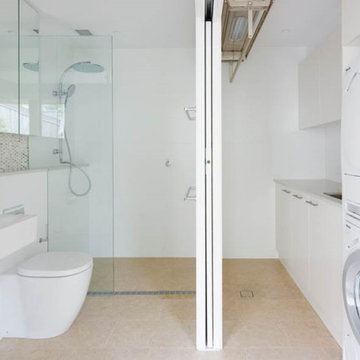
Guest bathroom with sliding doors to laundry room
Inspiration for a mid-sized modern single-wall travertine floor utility room remodel in Sydney with an undermount sink, flat-panel cabinets, white cabinets, quartz countertops, white walls and a stacked washer/dryer
Inspiration for a mid-sized modern single-wall travertine floor utility room remodel in Sydney with an undermount sink, flat-panel cabinets, white cabinets, quartz countertops, white walls and a stacked washer/dryer
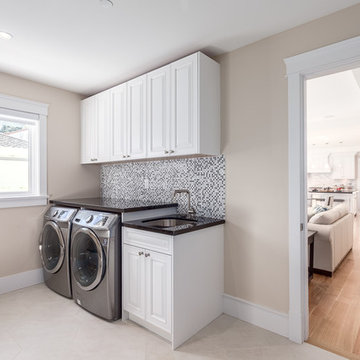
Black Galaxy Granite Countertop
Large transitional single-wall travertine floor dedicated laundry room photo in Vancouver with white cabinets, beige walls, a side-by-side washer/dryer, an undermount sink, raised-panel cabinets and granite countertops
Large transitional single-wall travertine floor dedicated laundry room photo in Vancouver with white cabinets, beige walls, a side-by-side washer/dryer, an undermount sink, raised-panel cabinets and granite countertops

The star in this space is the view, so a subtle, clean-line approach was the perfect kitchen design for this client. The spacious island invites guests and cooks alike. The inclusion of a handy 'home admin' area is a great addition for clients with busy work/home commitments. The combined laundry and butler's pantry is a much used area by these clients, who like to entertain on a regular basis. Plenty of storage adds to the functionality of the space.
The TV Unit was a must have, as it enables perfect use of space, and placement of components, such as the TV and fireplace.
The small bathroom was cleverly designed to make it appear as spacious as possible. A subtle colour palette was a clear choice.
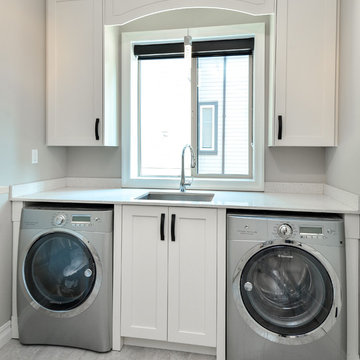
Custom-made white laundry room with shaker style maple cabinets. Washer and dryer are side by side. |
Atlas Custom Cabinets: |
Address: 14722 64th Avenue, Unit 6
Surrey, British Columbia V3S 1X7 Canada |
Office: (604) 594-1199 |
Website: http://www.atlascabinets.ca/
(Vancouver, B.C.)
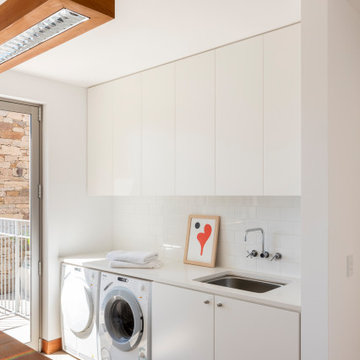
Utility room - large mid-century modern travertine floor and brown floor utility room idea in Sydney with an undermount sink, quartz countertops, white walls and a side-by-side washer/dryer
Travertine Floor Laundry Room with an Undermount Sink Ideas
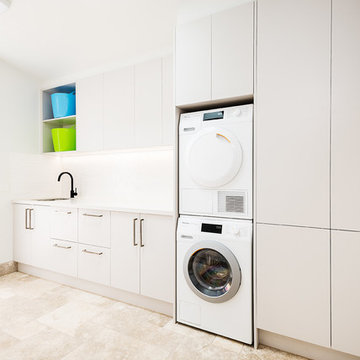
LTKI's Managing Director Rex Hirst designed all of the interior cabinetry for this full home renovation project on the Mornington Peninsula which included a kitchen, bar, laundry, ensuite, powder room, main bathroom, master walk-in-robe and bedroom wardrobes. The structural build was completed by the talented Dean Wilson of DWC constructions. The homeowners wanted to achieve a high-end, luxury look to their new spaces while still retaining a relaxed and coastal aesthetic. This home is now a real sanctuary for the homeowners who are thrilled with the results of their renovation.
Photography By: Tim Turner
8





