Travertine Floor Laundry Room with Granite Countertops Ideas
Refine by:
Budget
Sort by:Popular Today
81 - 100 of 275 photos
Item 1 of 3
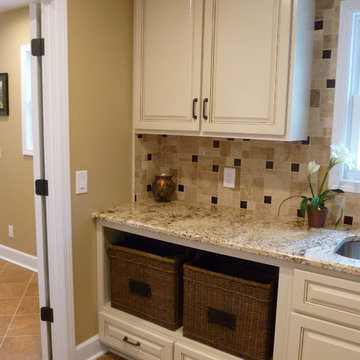
Laundry baskets are tucked neatly under the counter.
Large trendy l-shaped travertine floor dedicated laundry room photo in Nashville with an undermount sink, raised-panel cabinets, granite countertops, beige walls, a side-by-side washer/dryer and beige cabinets
Large trendy l-shaped travertine floor dedicated laundry room photo in Nashville with an undermount sink, raised-panel cabinets, granite countertops, beige walls, a side-by-side washer/dryer and beige cabinets
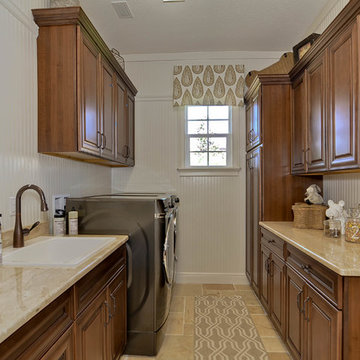
Mid-sized galley travertine floor dedicated laundry room photo in Tampa with an utility sink, raised-panel cabinets, dark wood cabinets, granite countertops, white walls and a side-by-side washer/dryer
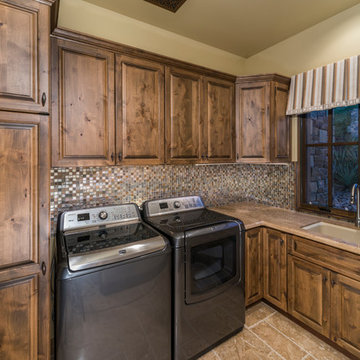
Custom luxury home located in Scottsdale, Arizona built by Fratantoni Luxury Estates
Follow us on Twitter, Facebook, Pinterest and Instagram for more inspiring photos!!
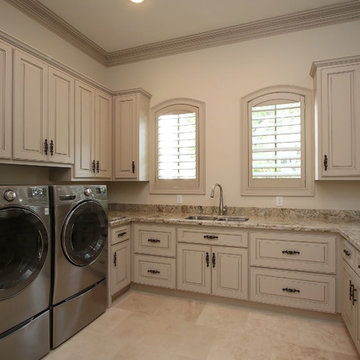
Inspiration for a large timeless u-shaped travertine floor and beige floor utility room remodel in Houston with a double-bowl sink, raised-panel cabinets, granite countertops and a side-by-side washer/dryer
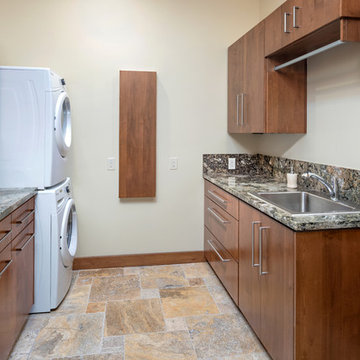
Example of a mid-sized galley travertine floor and beige floor dedicated laundry room design in Phoenix with a single-bowl sink, flat-panel cabinets, dark wood cabinets, granite countertops, beige walls, a stacked washer/dryer and multicolored countertops
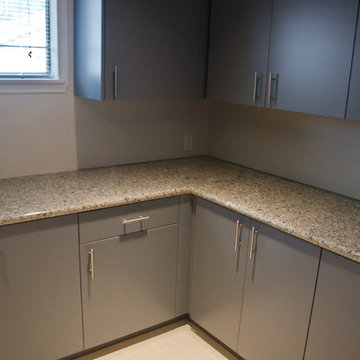
Our paint grade cabinetry is coated with a premium pigmented, post-catalyzed system producing a highly durable finish with exceptional resistance to water and chemicals, as well as wear by usage. This paint system allows us to tint 1000+ colors. In other words perfect for a laundry/utility room or any multi use room
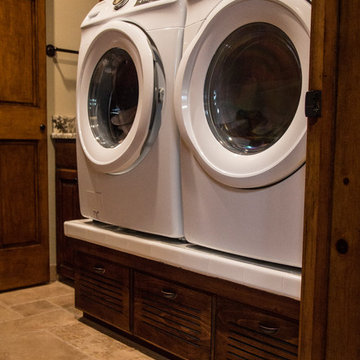
Using the existing configuration I designed a clothes hamper solution under a water proof drained platform.
Ash Lindsey Photography
Example of a mid-sized mountain style galley travertine floor dedicated laundry room design in Salt Lake City with a drop-in sink, raised-panel cabinets, dark wood cabinets, granite countertops, beige walls and a side-by-side washer/dryer
Example of a mid-sized mountain style galley travertine floor dedicated laundry room design in Salt Lake City with a drop-in sink, raised-panel cabinets, dark wood cabinets, granite countertops, beige walls and a side-by-side washer/dryer
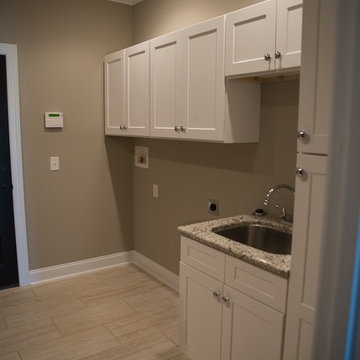
Example of a mid-sized arts and crafts single-wall travertine floor dedicated laundry room design in Other with an undermount sink, shaker cabinets, white cabinets, granite countertops, beige walls and a side-by-side washer/dryer
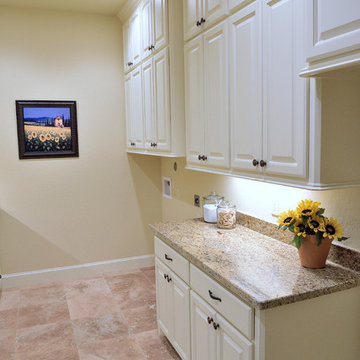
Dedicated laundry room - large mediterranean galley travertine floor and beige floor dedicated laundry room idea in Houston with an undermount sink, white cabinets, granite countertops, beige walls and a side-by-side washer/dryer
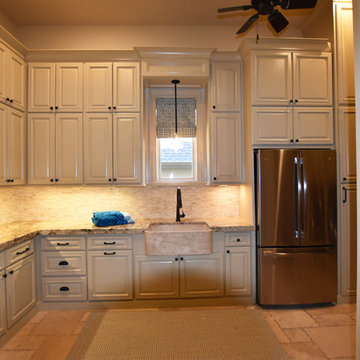
Grary Keith Jackson Design Inc, Architect
Matt McGhee, Builder
Interior Design Concepts, Interior Designer
Example of a large tuscan u-shaped travertine floor laundry room design in Houston with a farmhouse sink, raised-panel cabinets, beige cabinets, granite countertops, beige walls and a side-by-side washer/dryer
Example of a large tuscan u-shaped travertine floor laundry room design in Houston with a farmhouse sink, raised-panel cabinets, beige cabinets, granite countertops, beige walls and a side-by-side washer/dryer
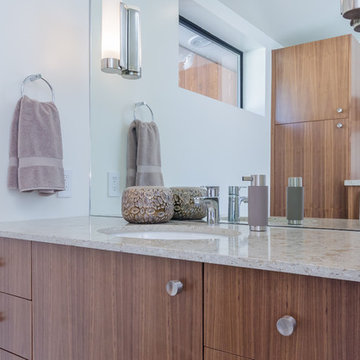
Inspiration for a mid-sized transitional galley travertine floor and beige floor dedicated laundry room remodel in San Francisco with an undermount sink, flat-panel cabinets, medium tone wood cabinets, granite countertops, white walls and a side-by-side washer/dryer
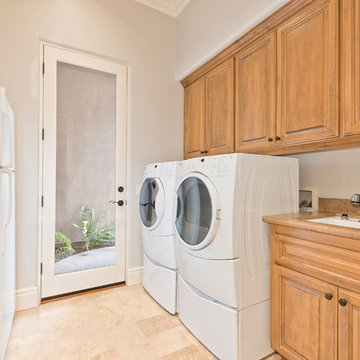
Example of a mid-sized 1950s single-wall travertine floor utility room design in San Diego with an undermount sink, raised-panel cabinets, medium tone wood cabinets, granite countertops, gray walls and a side-by-side washer/dryer
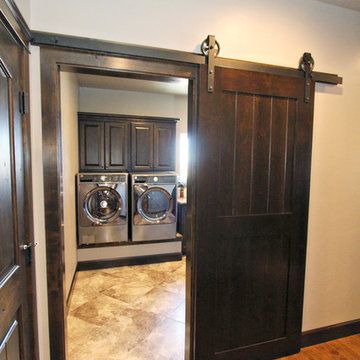
A beautiful custom laundry room done in dark walnut custom cabinets, with a barn door, granite countertops, space for hanging clothes and laundry sink.
Lisa Brown (photographer)
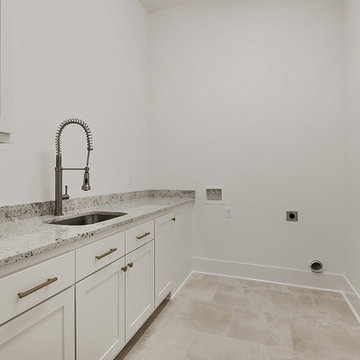
Example of a mid-sized transitional single-wall travertine floor and beige floor dedicated laundry room design in New Orleans with an undermount sink, recessed-panel cabinets, white cabinets, granite countertops, white walls, a side-by-side washer/dryer and multicolored countertops
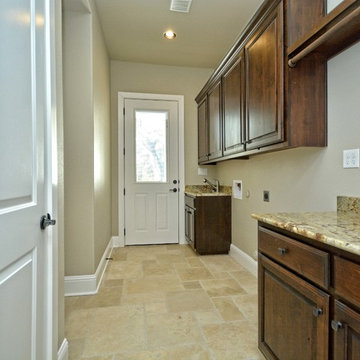
Mid-sized single-wall travertine floor and beige floor dedicated laundry room photo in Austin with an undermount sink, raised-panel cabinets, dark wood cabinets, granite countertops and beige walls
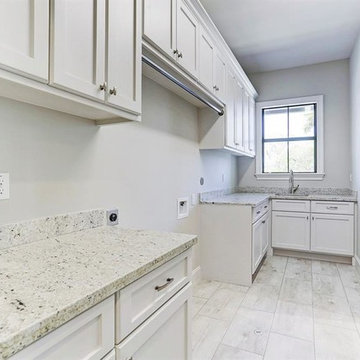
Purser Architectural Custom Home Design built by Tommy Cashiola Custom Homes
Example of a large trendy l-shaped travertine floor and white floor utility room design in Houston with a single-bowl sink, shaker cabinets, white cabinets, granite countertops, gray walls, a side-by-side washer/dryer and white countertops
Example of a large trendy l-shaped travertine floor and white floor utility room design in Houston with a single-bowl sink, shaker cabinets, white cabinets, granite countertops, gray walls, a side-by-side washer/dryer and white countertops
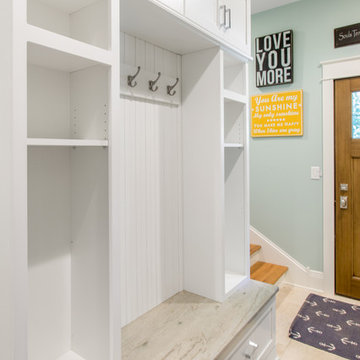
Dura supreme entry boot bench area,
Homestead door, Maple wood with White painted finish
Photography by Kayser Photography of Lake Geneva Wi
Mid-sized elegant galley travertine floor utility room photo in Milwaukee with shaker cabinets, white cabinets, granite countertops and green walls
Mid-sized elegant galley travertine floor utility room photo in Milwaukee with shaker cabinets, white cabinets, granite countertops and green walls

The laundry room is the hub of this renovation, with traffic converging from the kitchen, family room, exterior door, the two bedroom guest suite, and guest bath. We allowed a spacious area to accommodate this, plus laundry tasks, a pantry, and future wheelchair maneuverability.
The client keeps her large collection of vintage china, crystal, and serving pieces for entertaining in the convenient white IKEA cabinetry drawers. We tucked the stacked washer and dryer into an alcove so it is not viewed from the family room or kitchen. The leather finish granite countertop looks like marble and provides folding and display space. The Versailles pattern travertine floor was matched to the existing from the adjacent kitchen.
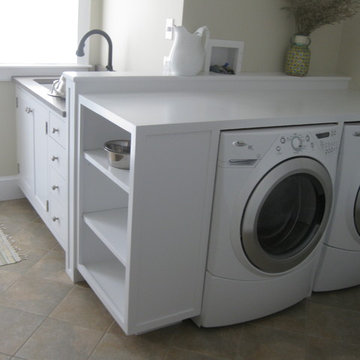
Messier Construction.
Example of a mid-sized transitional l-shaped travertine floor utility room design in Providence with an undermount sink, shaker cabinets, white cabinets, granite countertops, beige walls and a side-by-side washer/dryer
Example of a mid-sized transitional l-shaped travertine floor utility room design in Providence with an undermount sink, shaker cabinets, white cabinets, granite countertops, beige walls and a side-by-side washer/dryer
Travertine Floor Laundry Room with Granite Countertops Ideas
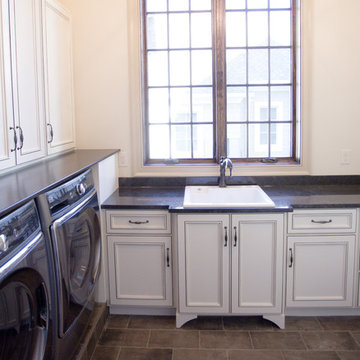
Example of a classic travertine floor laundry room design in Other with a drop-in sink, recessed-panel cabinets, white cabinets, granite countertops, beige walls and a side-by-side washer/dryer
5





