Travertine Floor Laundry Room with Granite Countertops Ideas
Refine by:
Budget
Sort by:Popular Today
41 - 60 of 275 photos
Item 1 of 3
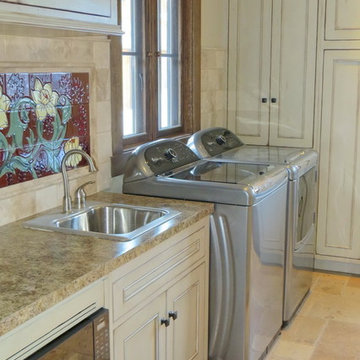
Example of a country l-shaped travertine floor utility room design in Other with recessed-panel cabinets, white cabinets, granite countertops, a side-by-side washer/dryer and a drop-in sink
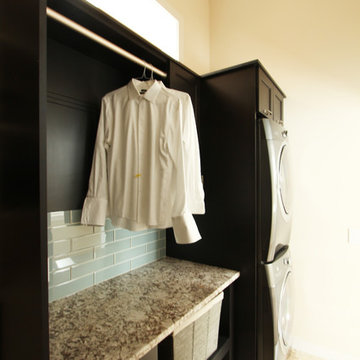
Utility room - small transitional single-wall travertine floor and beige floor utility room idea in Other with recessed-panel cabinets, dark wood cabinets, granite countertops, beige walls, a side-by-side washer/dryer and beige countertops

This stunning home is a combination of the best of traditional styling with clean and modern design, creating a look that will be as fresh tomorrow as it is today. Traditional white painted cabinetry in the kitchen, combined with the slab backsplash, a simpler door style and crown moldings with straight lines add a sleek, non-fussy style. An architectural hood with polished brass accents and stainless steel appliances dress up this painted kitchen for upscale, contemporary appeal. The kitchen islands offers a notable color contrast with their rich, dark, gray finish.
The stunning bar area is the entertaining hub of the home. The second bar allows the homeowners an area for their guests to hang out and keeps them out of the main work zone.
The family room used to be shut off from the kitchen. Opening up the wall between the two rooms allows for the function of modern living. The room was full of built ins that were removed to give the clean esthetic the homeowners wanted. It was a joy to redesign the fireplace to give it the contemporary feel they longed for.
Their used to be a large angled wall in the kitchen (the wall the double oven and refrigerator are on) by straightening that out, the homeowners gained better function in the kitchen as well as allowing for the first floor laundry to now double as a much needed mudroom room as well.
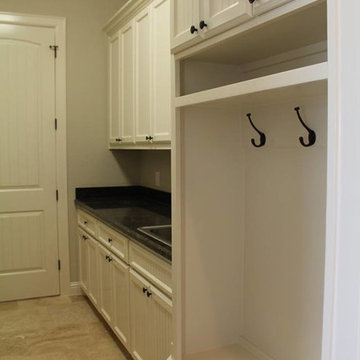
Utility room - mid-sized traditional single-wall travertine floor utility room idea in Houston with a drop-in sink, recessed-panel cabinets, white cabinets, granite countertops and beige walls
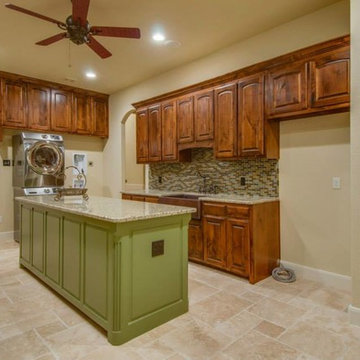
Dedicated laundry room - mid-sized rustic single-wall travertine floor and beige floor dedicated laundry room idea in Dallas with a farmhouse sink, raised-panel cabinets, dark wood cabinets, granite countertops, beige walls and a stacked washer/dryer
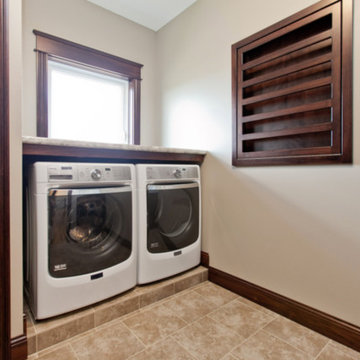
Example of a small classic single-wall travertine floor and beige floor dedicated laundry room design in Cedar Rapids with dark wood cabinets, granite countertops, beige walls and a side-by-side washer/dryer
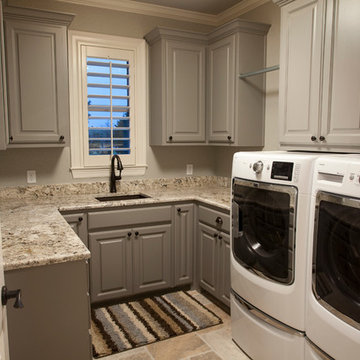
Mid-sized elegant u-shaped travertine floor dedicated laundry room photo in Austin with an undermount sink, recessed-panel cabinets, gray cabinets, granite countertops, gray walls and a side-by-side washer/dryer
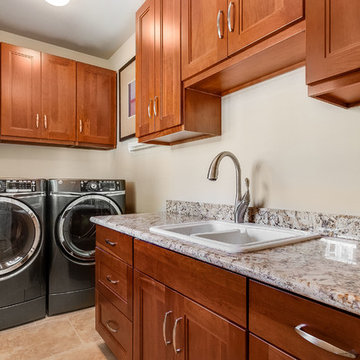
Mid-sized arts and crafts single-wall travertine floor and brown floor dedicated laundry room photo in Seattle with a double-bowl sink, recessed-panel cabinets, medium tone wood cabinets, granite countertops, beige walls and a side-by-side washer/dryer

Who says a laundry room can't be beautiful? Driftwood gray stain on Knotty Alder cabinets. The high capacity washer & dryer is surrounded by box columns and 40" high stone countertop.
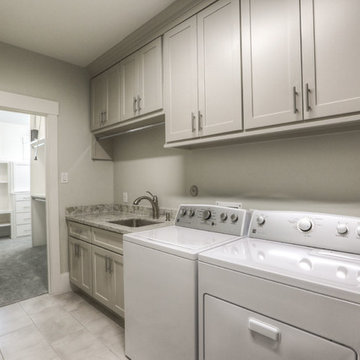
Example of a mid-sized transitional l-shaped travertine floor and beige floor dedicated laundry room design in Houston with an undermount sink, shaker cabinets, white cabinets, granite countertops, beige walls, a side-by-side washer/dryer and beige countertops

Inspiration for a mid-sized contemporary galley travertine floor and beige floor dedicated laundry room remodel in San Francisco with an undermount sink, flat-panel cabinets, medium tone wood cabinets, granite countertops, white walls and a side-by-side washer/dryer
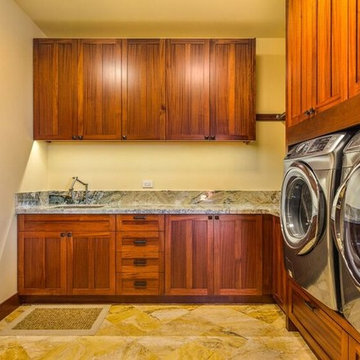
Inspiration for a large craftsman u-shaped travertine floor dedicated laundry room remodel in Hawaii with an undermount sink, shaker cabinets, medium tone wood cabinets, granite countertops and yellow walls
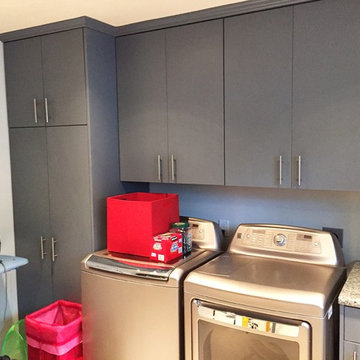
Our customer can't wait to get into their new laundry room
Example of a mid-sized minimalist u-shaped travertine floor utility room design in Houston with an undermount sink, flat-panel cabinets, gray cabinets, granite countertops, gray walls and a side-by-side washer/dryer
Example of a mid-sized minimalist u-shaped travertine floor utility room design in Houston with an undermount sink, flat-panel cabinets, gray cabinets, granite countertops, gray walls and a side-by-side washer/dryer
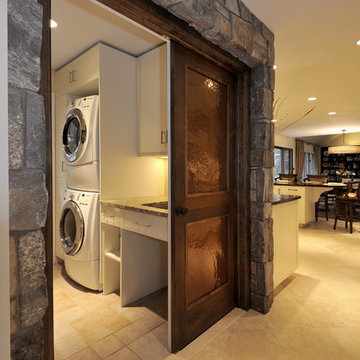
Dedicated laundry room - mid-sized transitional single-wall travertine floor dedicated laundry room idea in New York with an undermount sink, shaker cabinets, white cabinets, granite countertops, beige walls and a stacked washer/dryer
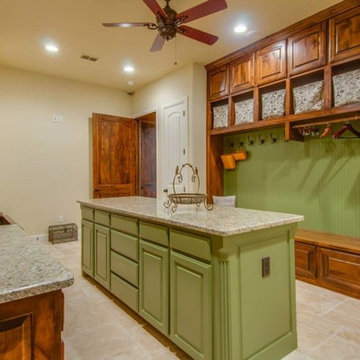
Example of a mid-sized mountain style single-wall travertine floor and beige floor dedicated laundry room design in Dallas with a farmhouse sink, raised-panel cabinets, dark wood cabinets, granite countertops, beige walls and a stacked washer/dryer
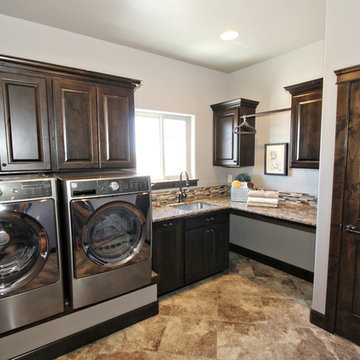
A beautiful custom laundry room done in dark walnut custom cabinets, with a barn door, granite countertops, space for hanging clothes and laundry sink.
Lisa Brown (photographer)
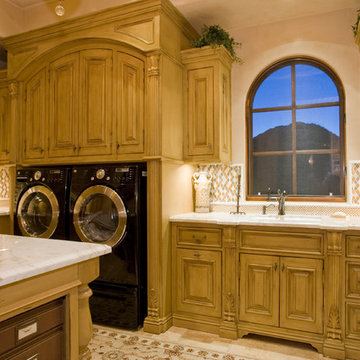
Luxury homes with elegant custom cabinetry designed by Fratantoni Interior Designers.
Follow us on Pinterest, Twitter, Facebook and Instagram for more inspirational photos with cabinetry ideas!!
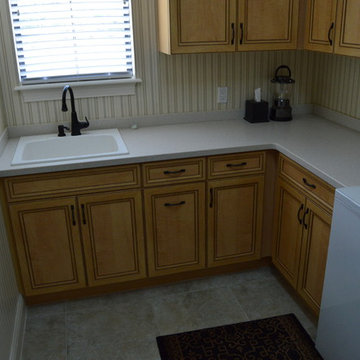
Jacques May
Mid-sized elegant l-shaped travertine floor dedicated laundry room photo in Tampa with an undermount sink, shaker cabinets, medium tone wood cabinets, granite countertops, beige walls and a side-by-side washer/dryer
Mid-sized elegant l-shaped travertine floor dedicated laundry room photo in Tampa with an undermount sink, shaker cabinets, medium tone wood cabinets, granite countertops, beige walls and a side-by-side washer/dryer
Inspiration for a mediterranean galley travertine floor utility room remodel in Phoenix with raised-panel cabinets, medium tone wood cabinets, granite countertops, beige walls, a side-by-side washer/dryer and a drop-in sink
Travertine Floor Laundry Room with Granite Countertops Ideas
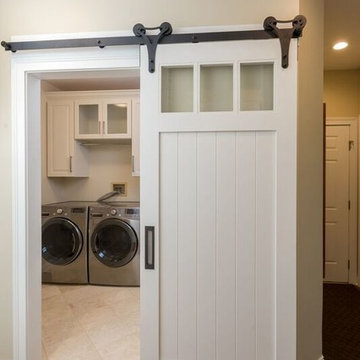
Interior renovation designed by Tony Hudson of J. S. Brown & Co. Project Manager Dave West. Photography by Todd Yarrington.
Example of a mid-sized classic galley travertine floor dedicated laundry room design in Columbus with a drop-in sink, raised-panel cabinets, white cabinets, granite countertops, beige walls and a side-by-side washer/dryer
Example of a mid-sized classic galley travertine floor dedicated laundry room design in Columbus with a drop-in sink, raised-panel cabinets, white cabinets, granite countertops, beige walls and a side-by-side washer/dryer
3





