Travertine Floor Laundry Room with Granite Countertops Ideas
Refine by:
Budget
Sort by:Popular Today
21 - 40 of 275 photos
Item 1 of 3
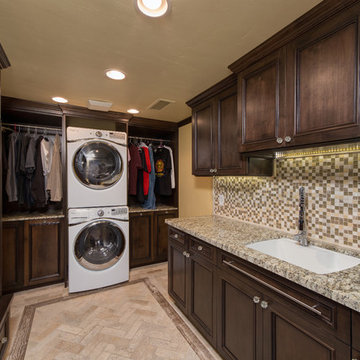
Ryan Wilson Phtography
Example of a large transitional galley travertine floor utility room design in Phoenix with an undermount sink, recessed-panel cabinets, dark wood cabinets, granite countertops, beige walls and a stacked washer/dryer
Example of a large transitional galley travertine floor utility room design in Phoenix with an undermount sink, recessed-panel cabinets, dark wood cabinets, granite countertops, beige walls and a stacked washer/dryer
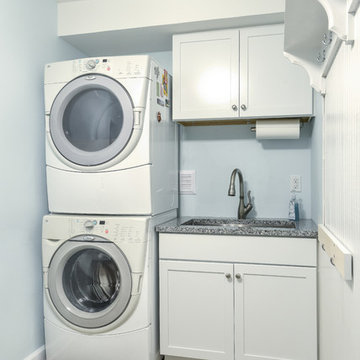
Mid-sized transitional single-wall travertine floor dedicated laundry room photo in Detroit with an undermount sink, shaker cabinets, white cabinets, granite countertops, blue walls and a stacked washer/dryer
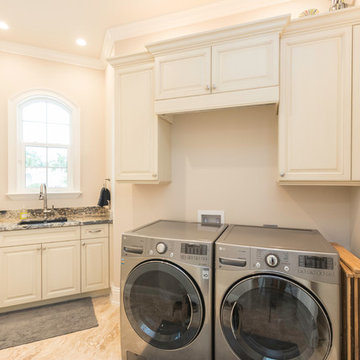
Example of a mid-sized classic u-shaped travertine floor and beige floor dedicated laundry room design in Miami with an undermount sink, raised-panel cabinets, white cabinets, granite countertops, beige walls and a side-by-side washer/dryer
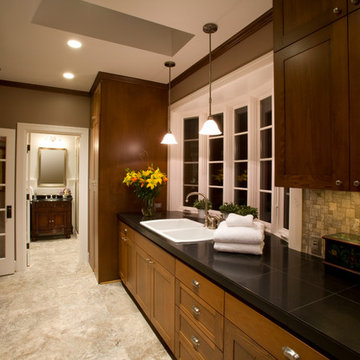
Deep-Double sink. Room beyond is the 3/4 bath. The deep tall cabinet on the left of the powder room entry hides the washer and dryer. The tall cabinets on the left are a long wall of storage.
Brian McLernon
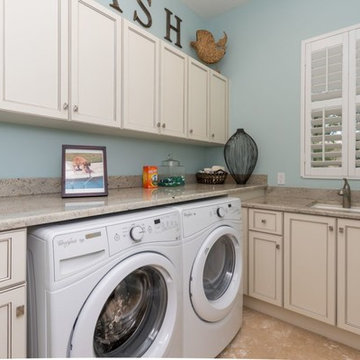
Laundry
Example of a mid-sized classic l-shaped travertine floor dedicated laundry room design in Tampa with an undermount sink, raised-panel cabinets, white cabinets, granite countertops, blue walls and a side-by-side washer/dryer
Example of a mid-sized classic l-shaped travertine floor dedicated laundry room design in Tampa with an undermount sink, raised-panel cabinets, white cabinets, granite countertops, blue walls and a side-by-side washer/dryer
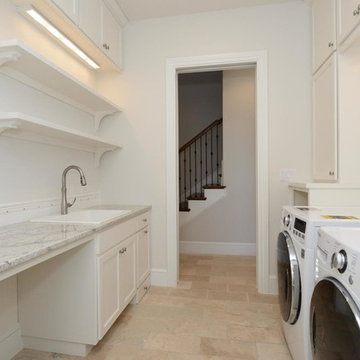
Dedicated laundry room - mid-sized transitional galley travertine floor and beige floor dedicated laundry room idea in Houston with a single-bowl sink, shaker cabinets, white cabinets, granite countertops, white walls, a side-by-side washer/dryer and gray countertops
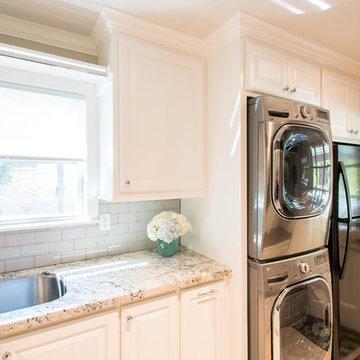
Michael Hunter
Example of a large classic travertine floor utility room design in Houston with an undermount sink, raised-panel cabinets, white cabinets, granite countertops, beige walls and a stacked washer/dryer
Example of a large classic travertine floor utility room design in Houston with an undermount sink, raised-panel cabinets, white cabinets, granite countertops, beige walls and a stacked washer/dryer
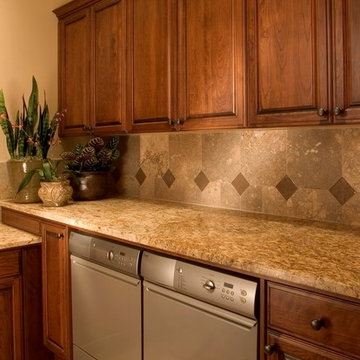
Laundry Room
Large elegant l-shaped travertine floor dedicated laundry room photo in Seattle with an undermount sink, raised-panel cabinets, medium tone wood cabinets, granite countertops, beige walls and a side-by-side washer/dryer
Large elegant l-shaped travertine floor dedicated laundry room photo in Seattle with an undermount sink, raised-panel cabinets, medium tone wood cabinets, granite countertops, beige walls and a side-by-side washer/dryer
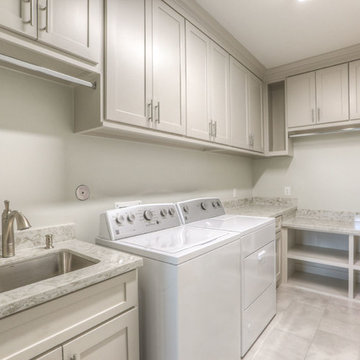
Example of a mid-sized transitional l-shaped travertine floor and beige floor dedicated laundry room design in Houston with an undermount sink, shaker cabinets, white cabinets, granite countertops, beige walls, a side-by-side washer/dryer and beige countertops
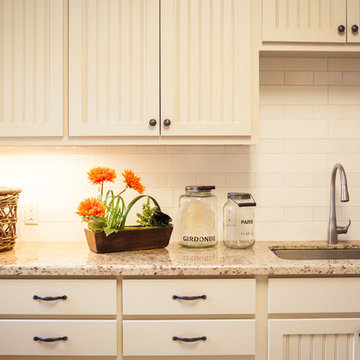
Lake Travis Modern Italian Utility Room by Zbranek & Holt Custom Homes
Stunning lakefront Mediterranean design with exquisite Modern Italian styling throughout. Floor plan provides virtually every room with expansive views to Lake Travis and an exceptional outdoor living space.
Interiors by Chairma Design Group.
Photo B-Rad Photography
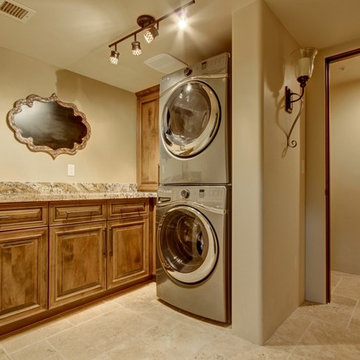
Inspiration for a mid-sized southwestern l-shaped travertine floor dedicated laundry room remodel in Phoenix with an undermount sink, raised-panel cabinets, dark wood cabinets, granite countertops, beige walls and a stacked washer/dryer

Dura Supreme cabinetry
Lundry area
Homestead door, Maple wood with White painted finish
Photography by Kayser Photography of Lake Geneva Wi
Utility room - mid-sized coastal galley travertine floor utility room idea in Milwaukee with an undermount sink, shaker cabinets, white cabinets, granite countertops, green walls and a stacked washer/dryer
Utility room - mid-sized coastal galley travertine floor utility room idea in Milwaukee with an undermount sink, shaker cabinets, white cabinets, granite countertops, green walls and a stacked washer/dryer
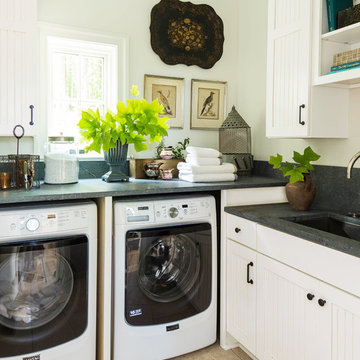
Dedicated laundry room - mid-sized traditional l-shaped travertine floor and beige floor dedicated laundry room idea in Orlando with an undermount sink, recessed-panel cabinets, white cabinets, granite countertops, beige walls, a side-by-side washer/dryer and gray countertops
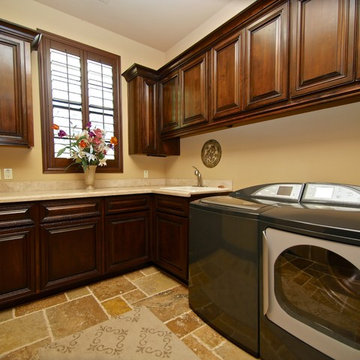
Mid-sized tuscan u-shaped travertine floor dedicated laundry room photo in Phoenix with a drop-in sink, recessed-panel cabinets, dark wood cabinets, granite countertops, beige walls and a side-by-side washer/dryer
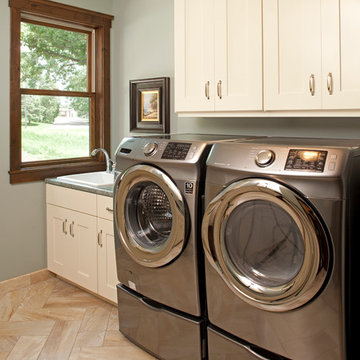
Landmark Photography
Inspiration for a mid-sized timeless single-wall travertine floor and beige floor dedicated laundry room remodel in Minneapolis with a drop-in sink, shaker cabinets, white cabinets, granite countertops, a side-by-side washer/dryer and gray walls
Inspiration for a mid-sized timeless single-wall travertine floor and beige floor dedicated laundry room remodel in Minneapolis with a drop-in sink, shaker cabinets, white cabinets, granite countertops, a side-by-side washer/dryer and gray walls
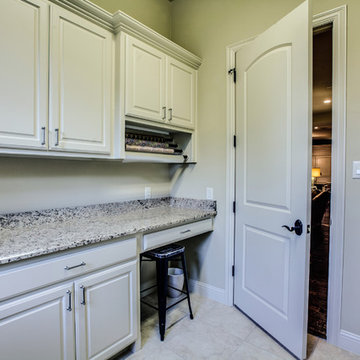
Laundry Room with gift wrapping station by Bella Vita Custom Homes
Inspiration for a mid-sized timeless u-shaped travertine floor utility room remodel in Dallas with an undermount sink, raised-panel cabinets, beige cabinets, granite countertops, beige walls and a side-by-side washer/dryer
Inspiration for a mid-sized timeless u-shaped travertine floor utility room remodel in Dallas with an undermount sink, raised-panel cabinets, beige cabinets, granite countertops, beige walls and a side-by-side washer/dryer

Inspiration for a large transitional u-shaped travertine floor and beige floor utility room remodel in Houston with an undermount sink, beaded inset cabinets, white cabinets, granite countertops, gray walls and a side-by-side washer/dryer

This stunning home is a combination of the best of traditional styling with clean and modern design, creating a look that will be as fresh tomorrow as it is today. Traditional white painted cabinetry in the kitchen, combined with the slab backsplash, a simpler door style and crown moldings with straight lines add a sleek, non-fussy style. An architectural hood with polished brass accents and stainless steel appliances dress up this painted kitchen for upscale, contemporary appeal. The kitchen islands offers a notable color contrast with their rich, dark, gray finish.
The stunning bar area is the entertaining hub of the home. The second bar allows the homeowners an area for their guests to hang out and keeps them out of the main work zone.
The family room used to be shut off from the kitchen. Opening up the wall between the two rooms allows for the function of modern living. The room was full of built ins that were removed to give the clean esthetic the homeowners wanted. It was a joy to redesign the fireplace to give it the contemporary feel they longed for.
Their used to be a large angled wall in the kitchen (the wall the double oven and refrigerator are on) by straightening that out, the homeowners gained better function in the kitchen as well as allowing for the first floor laundry to now double as a much needed mudroom room as well.
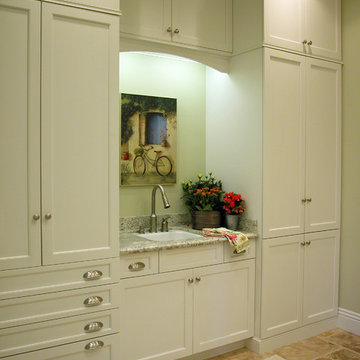
A laundry room with lots of storage! The tall cabinets are deep enough to accommodate hanging space for clothing. With the sink centered and the washer/dryer opposite (not shown) the space is complete.
Wood-Mode Fine Custom Cabinetry: Brookhaven's Edgemont
Travertine Floor Laundry Room with Granite Countertops Ideas
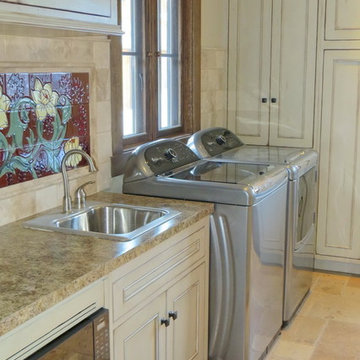
Example of a country l-shaped travertine floor utility room design in Other with recessed-panel cabinets, white cabinets, granite countertops, a side-by-side washer/dryer and a drop-in sink
2





