Tray Ceiling and Exposed Beam Powder Room Ideas
Refine by:
Budget
Sort by:Popular Today
1 - 20 of 637 photos
Item 1 of 3
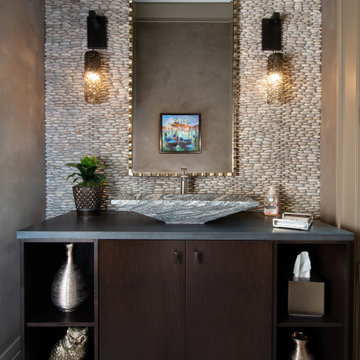
Example of a ceramic tile and tray ceiling powder room design in Other with a freestanding vanity

Southwest black and white tile multicolored floor and exposed beam powder room photo in Wichita with flat-panel cabinets, medium tone wood cabinets, beige walls, a drop-in sink, black countertops and a freestanding vanity

A custom arched built-in, gilded light fixtures, serene blue walls, and Arabian-style tile. These subtle yet impactful details combine to transform this classic powder room into a jewel-box space.
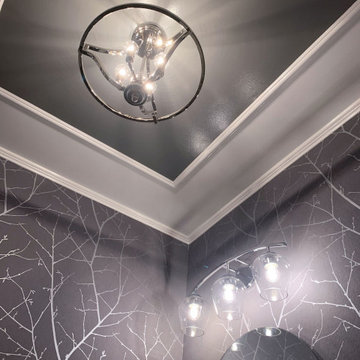
With a few special treatments, it's easy to transform a boring powder room into a little jewel box of a space. New vanity, lighting fixtures, ceiling detail and a statement wall covering make this little powder room an unexpected treasure.
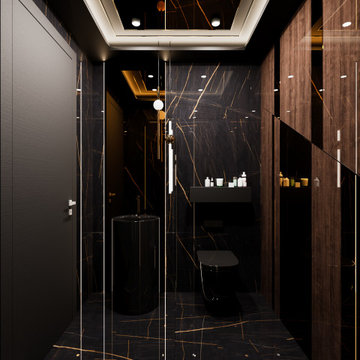
Powder room - small modern black tile and cement tile ceramic tile, black floor, tray ceiling and wall paneling powder room idea in Chicago with a wall-mount toilet, black walls and a pedestal sink

Contemporary Powder Room: The use of a rectangular tray ceiling, full height wall mirror, and wall to wall louvered paneling create the illusion of spaciousness in this compact powder room. A sculptural stone panel provides a focal point while camouflaging the toilet beyond.
Finishes include Walnut wood louvers from Rimadesio, Paloma Limestone, Oak herringbone flooring from Listone Giordano, Sconces by Allied Maker. Pedestal sink by Falper.
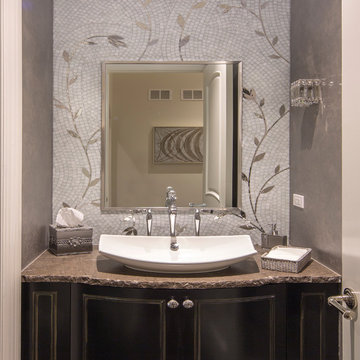
Inspiration for a multicolored tile and mosaic tile dark wood floor, brown floor and tray ceiling powder room remodel in Chicago with recessed-panel cabinets, black cabinets, multicolored walls, a vessel sink, brown countertops and a freestanding vanity
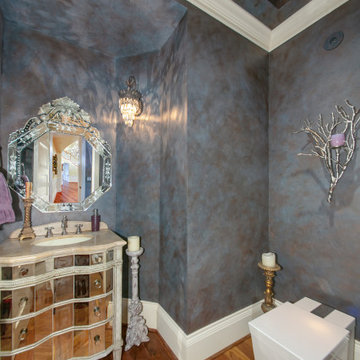
Powder room - mid-sized victorian tray ceiling and wallpaper powder room idea in Seattle with glass-front cabinets, white cabinets, a one-piece toilet, gray walls, an undermount sink, marble countertops, beige countertops and a built-in vanity
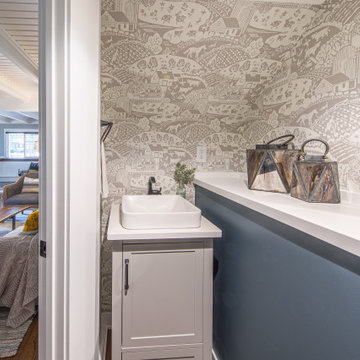
Inspiration for a small country medium tone wood floor, brown floor and exposed beam powder room remodel in Minneapolis with shaker cabinets, gray cabinets, gray walls, a vessel sink, quartzite countertops, white countertops and a freestanding vanity
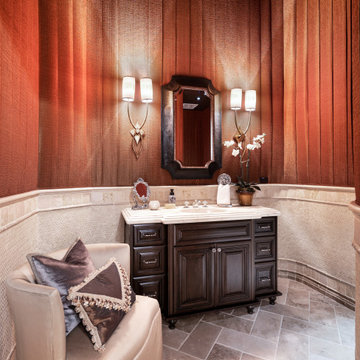
Completely transformed- this remodeled hallway powder bath has padded walls and custom sconces.
Example of a minimalist cement tile floor and tray ceiling powder room design in Phoenix with raised-panel cabinets, brown cabinets, red walls and a built-in vanity
Example of a minimalist cement tile floor and tray ceiling powder room design in Phoenix with raised-panel cabinets, brown cabinets, red walls and a built-in vanity
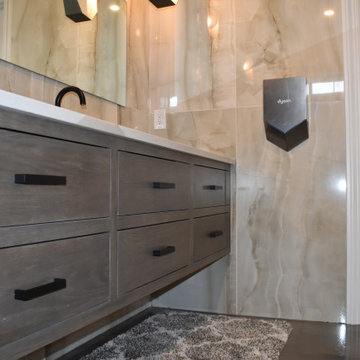
Entire basement finish-out on new home
Large transitional beige tile and ceramic tile concrete floor, multicolored floor and exposed beam powder room photo in Cleveland with beaded inset cabinets, medium tone wood cabinets, a two-piece toilet, beige walls, an undermount sink, quartz countertops, beige countertops and a floating vanity
Large transitional beige tile and ceramic tile concrete floor, multicolored floor and exposed beam powder room photo in Cleveland with beaded inset cabinets, medium tone wood cabinets, a two-piece toilet, beige walls, an undermount sink, quartz countertops, beige countertops and a floating vanity
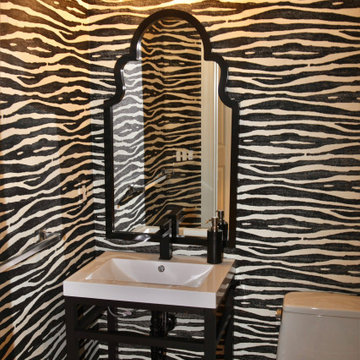
Small trendy ceramic tile, brown floor, tray ceiling and wallpaper powder room photo in Miami with open cabinets, black cabinets, a one-piece toilet, black walls, a console sink, solid surface countertops, white countertops and a freestanding vanity
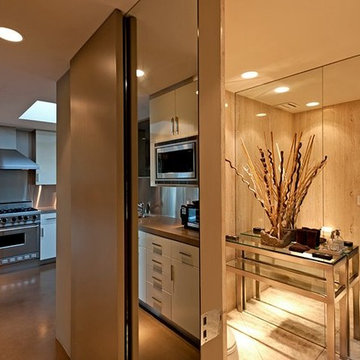
Cordell Drive Hollywood Hills modern home guest bathroom & kitchen
Mid-sized trendy beige floor and tray ceiling powder room photo in Los Angeles with beige walls, an integrated sink and beige countertops
Mid-sized trendy beige floor and tray ceiling powder room photo in Los Angeles with beige walls, an integrated sink and beige countertops

Cement tiles
Mid-sized beach style gray tile and cement tile cement tile floor, gray floor, exposed beam and wall paneling powder room photo in Hawaii with flat-panel cabinets, distressed cabinets, a one-piece toilet, white walls, a pedestal sink, quartz countertops, white countertops and a freestanding vanity
Mid-sized beach style gray tile and cement tile cement tile floor, gray floor, exposed beam and wall paneling powder room photo in Hawaii with flat-panel cabinets, distressed cabinets, a one-piece toilet, white walls, a pedestal sink, quartz countertops, white countertops and a freestanding vanity

Small trendy gray tile beige floor and exposed beam powder room photo in Sacramento with gray cabinets, a one-piece toilet, white walls, an undermount sink, quartz countertops, green countertops and a floating vanity

This project was not only full of many bathrooms but also many different aesthetics. The goals were fourfold, create a new master suite, update the basement bath, add a new powder bath and my favorite, make them all completely different aesthetics.
Primary Bath-This was originally a small 60SF full bath sandwiched in between closets and walls of built-in cabinetry that blossomed into a 130SF, five-piece primary suite. This room was to be focused on a transitional aesthetic that would be adorned with Calcutta gold marble, gold fixtures and matte black geometric tile arrangements.
Powder Bath-A new addition to the home leans more on the traditional side of the transitional movement using moody blues and greens accented with brass. A fun play was the asymmetry of the 3-light sconce brings the aesthetic more to the modern side of transitional. My favorite element in the space, however, is the green, pink black and white deco tile on the floor whose colors are reflected in the details of the Australian wallpaper.
Hall Bath-Looking to touch on the home's 70's roots, we went for a mid-mod fresh update. Black Calcutta floors, linear-stacked porcelain tile, mixed woods and strong black and white accents. The green tile may be the star but the matte white ribbed tiles in the shower and behind the vanity are the true unsung heroes.

Download our free ebook, Creating the Ideal Kitchen. DOWNLOAD NOW
The homeowners built their traditional Colonial style home 17 years’ ago. It was in great shape but needed some updating. Over the years, their taste had drifted into a more contemporary realm, and they wanted our help to bridge the gap between traditional and modern.
We decided the layout of the kitchen worked well in the space and the cabinets were in good shape, so we opted to do a refresh with the kitchen. The original kitchen had blond maple cabinets and granite countertops. This was also a great opportunity to make some updates to the functionality that they were hoping to accomplish.
After re-finishing all the first floor wood floors with a gray stain, which helped to remove some of the red tones from the red oak, we painted the cabinetry Benjamin Moore “Repose Gray” a very soft light gray. The new countertops are hardworking quartz, and the waterfall countertop to the left of the sink gives a bit of the contemporary flavor.
We reworked the refrigerator wall to create more pantry storage and eliminated the double oven in favor of a single oven and a steam oven. The existing cooktop was replaced with a new range paired with a Venetian plaster hood above. The glossy finish from the hood is echoed in the pendant lights. A touch of gold in the lighting and hardware adds some contrast to the gray and white. A theme we repeated down to the smallest detail illustrated by the Jason Wu faucet by Brizo with its similar touches of white and gold (the arrival of which we eagerly awaited for months due to ripples in the supply chain – but worth it!).
The original breakfast room was pleasant enough with its windows looking into the backyard. Now with its colorful window treatments, new blue chairs and sculptural light fixture, this space flows seamlessly into the kitchen and gives more of a punch to the space.
The original butler’s pantry was functional but was also starting to show its age. The new space was inspired by a wallpaper selection that our client had set aside as a possibility for a future project. It worked perfectly with our pallet and gave a fun eclectic vibe to this functional space. We eliminated some upper cabinets in favor of open shelving and painted the cabinetry in a high gloss finish, added a beautiful quartzite countertop and some statement lighting. The new room is anything but cookie cutter.
Next the mudroom. You can see a peek of the mudroom across the way from the butler’s pantry which got a facelift with new paint, tile floor, lighting and hardware. Simple updates but a dramatic change! The first floor powder room got the glam treatment with its own update of wainscoting, wallpaper, console sink, fixtures and artwork. A great little introduction to what’s to come in the rest of the home.
The whole first floor now flows together in a cohesive pallet of green and blue, reflects the homeowner’s desire for a more modern aesthetic, and feels like a thoughtful and intentional evolution. Our clients were wonderful to work with! Their style meshed perfectly with our brand aesthetic which created the opportunity for wonderful things to happen. We know they will enjoy their remodel for many years to come!
Photography by Margaret Rajic Photography
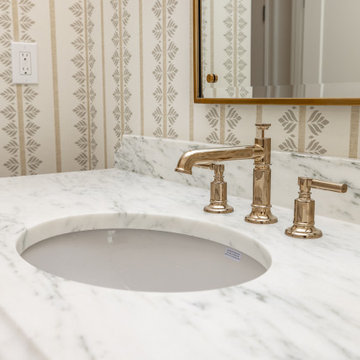
Mid-sized elegant brick floor, tray ceiling and wallpaper powder room photo in Other with light wood cabinets, a drop-in sink, marble countertops and a freestanding vanity

Charming luxury powder room with custom curved vanity and polished nickel finishes. Grey walls with white vanity, white ceiling, and medium hardwood flooring. Hammered nickel sink and cabinet hardware.
Tray Ceiling and Exposed Beam Powder Room Ideas

The bathrooms achieve a spa-like serenity, reflecting personal preferences for teak and marble, deep hues and pastels. This powder room has a custom hand-made vanity countertop made of Hawaiian koa wood with a white glass vessel sink.
1





