Tray Ceiling and Vaulted Ceiling Bathroom Ideas
Refine by:
Budget
Sort by:Popular Today
41 - 60 of 12,260 photos
Item 1 of 3

STRATO - CA701A
A contemporary classic. Crisp white marble with feathery contrasting amber and gold veining, Strato brings to life soft movement with a glossy sheen.
PATTERN: MOVEMENT VEINEDFINISH: POLISHEDCOLLECTION: CASCINASLAB SIZE: JUMBO (65" X 130")

Stunning bathroom total remodel with large walk in shower, blue double vanity and three shower heads! This shower features a lighted niche and a rain head shower with bench.
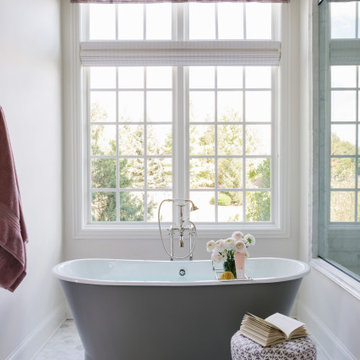
Example of a classic mosaic tile floor, white floor and vaulted ceiling freestanding bathtub design in Kansas City with beige walls

These homeowners wanted to update their 1990’s bathroom with a statement tub to retreat and relax.
The primary bathroom was outdated and needed a facelift. The homeowner’s wanted to elevate all the finishes and fixtures to create a luxurious feeling space.
From the expanded vanity with wall sconces on each side of the gracefully curved mirrors to the plumbing fixtures that are minimalistic in style with their fluid lines, this bathroom is one you want to spend time in.
Adding a sculptural free-standing tub with soft curves and elegant proportions further elevated the design of the bathroom.
Heated floors make the space feel elevated, warm, and cozy.
White Carrara tile is used throughout the bathroom in different tile size and organic shapes to add interest. A tray ceiling with crown moulding and a stunning chandelier with crystal beads illuminates the room and adds sparkle to the space.
Natural materials, colors and textures make this a Master Bathroom that you would want to spend time in.

Bathroom - mid-sized transitional master white tile and porcelain tile vinyl floor, brown floor, double-sink and vaulted ceiling bathroom idea in San Francisco with shaker cabinets, brown cabinets, a bidet, white walls, an undermount sink, quartzite countertops, a hinged shower door, white countertops, a niche and a built-in vanity

Modern farmhouse bathroom, with soaking tub under window, custom shelving and travertine tile.
Example of a large farmhouse master white tile and travertine tile travertine floor, white floor, double-sink and vaulted ceiling bathroom design in Dallas with furniture-like cabinets, medium tone wood cabinets, a two-piece toilet, white walls, quartzite countertops, white countertops, a built-in vanity, a hinged shower door and an undermount sink
Example of a large farmhouse master white tile and travertine tile travertine floor, white floor, double-sink and vaulted ceiling bathroom design in Dallas with furniture-like cabinets, medium tone wood cabinets, a two-piece toilet, white walls, quartzite countertops, white countertops, a built-in vanity, a hinged shower door and an undermount sink

Inspiration for a mid-sized transitional master white tile and marble tile marble floor, white floor, double-sink and vaulted ceiling bathroom remodel in Kansas City with shaker cabinets, white cabinets, white walls, an undermount sink, granite countertops, gray countertops, a niche and a freestanding vanity

The goal of this project was to upgrade the builder grade finishes and create an ergonomic space that had a contemporary feel. This bathroom transformed from a standard, builder grade bathroom to a contemporary urban oasis. This was one of my favorite projects, I know I say that about most of my projects but this one really took an amazing transformation. By removing the walls surrounding the shower and relocating the toilet it visually opened up the space. Creating a deeper shower allowed for the tub to be incorporated into the wet area. Adding a LED panel in the back of the shower gave the illusion of a depth and created a unique storage ledge. A custom vanity keeps a clean front with different storage options and linear limestone draws the eye towards the stacked stone accent wall.
Houzz Write Up: https://www.houzz.com/magazine/inside-houzz-a-chopped-up-bathroom-goes-streamlined-and-swank-stsetivw-vs~27263720
The layout of this bathroom was opened up to get rid of the hallway effect, being only 7 foot wide, this bathroom needed all the width it could muster. Using light flooring in the form of natural lime stone 12x24 tiles with a linear pattern, it really draws the eye down the length of the room which is what we needed. Then, breaking up the space a little with the stone pebble flooring in the shower, this client enjoyed his time living in Japan and wanted to incorporate some of the elements that he appreciated while living there. The dark stacked stone feature wall behind the tub is the perfect backdrop for the LED panel, giving the illusion of a window and also creates a cool storage shelf for the tub. A narrow, but tasteful, oval freestanding tub fit effortlessly in the back of the shower. With a sloped floor, ensuring no standing water either in the shower floor or behind the tub, every thought went into engineering this Atlanta bathroom to last the test of time. With now adequate space in the shower, there was space for adjacent shower heads controlled by Kohler digital valves. A hand wand was added for use and convenience of cleaning as well. On the vanity are semi-vessel sinks which give the appearance of vessel sinks, but with the added benefit of a deeper, rounded basin to avoid splashing. Wall mounted faucets add sophistication as well as less cleaning maintenance over time. The custom vanity is streamlined with drawers, doors and a pull out for a can or hamper.
A wonderful project and equally wonderful client. I really enjoyed working with this client and the creative direction of this project.
Brushed nickel shower head with digital shower valve, freestanding bathtub, curbless shower with hidden shower drain, flat pebble shower floor, shelf over tub with LED lighting, gray vanity with drawer fronts, white square ceramic sinks, wall mount faucets and lighting under vanity. Hidden Drain shower system. Atlanta Bathroom.
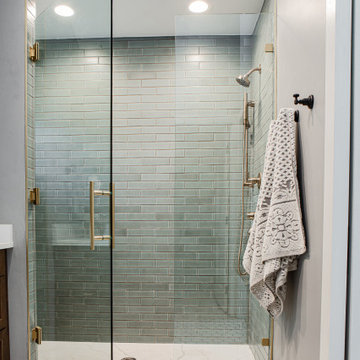
Looking for a timelessly traditional way to trim out your white hexagon floor tile? Like this bathroom, try using our white baseboard tile in 3x6.
DESIGN
Ashley Christensen, TVL Creative
PHOTOS
Rinse Creative Studios
Tile Shown: 4" Hexagon & 3x6 in Tusk
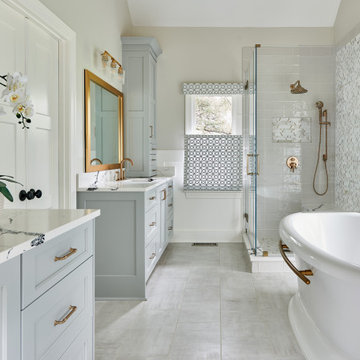
Inspiration for a transitional gray tile gray floor, double-sink, vaulted ceiling and wainscoting bathroom remodel in Charlotte with recessed-panel cabinets, gray cabinets, beige walls, an undermount sink, a hinged shower door, white countertops and a built-in vanity
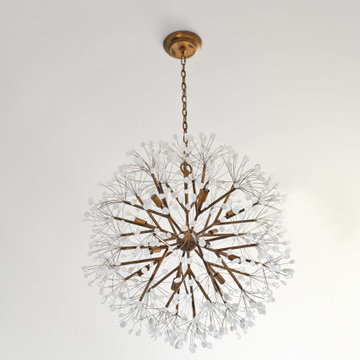
The elegant master bathroom has an old-world feel with a modern touch. It's barrel-vaulted ceiling leads to the freestanding soaker tub that is surrounded by linen drapery.
The airy panels hide built-in cubbies for the homeowner to store her bath products, so to alway be in reach, but our to view.
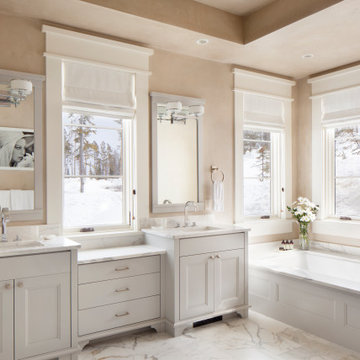
Inspiration for a rustic master single-sink and tray ceiling bathroom remodel in Other with recessed-panel cabinets, white cabinets, beige walls, an undermount sink, white countertops and a built-in vanity

We transformed this 80's bathroom into a modern farmhouse bathroom! Black shower, grey chevron tile, white distressed subway tile, a fun printed grey and white floor, ship-lap, white vanity, black mirrors and lighting, and a freestanding tub to unwind in after a long day!

Inspiration for a large country master gray tile and porcelain tile medium tone wood floor, gray floor, single-sink and vaulted ceiling bathroom remodel in Grand Rapids with furniture-like cabinets, gray cabinets, a two-piece toilet, white walls, an undermount sink, quartz countertops, a hinged shower door, white countertops and a freestanding vanity
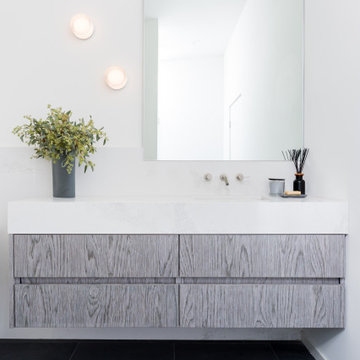
Custom Master Bathroom Shower Design
Inspiration for a mid-sized modern white tile and stone slab slate floor, gray floor, single-sink and vaulted ceiling bathroom remodel in Los Angeles with flat-panel cabinets, medium tone wood cabinets, a one-piece toilet, white walls, an undermount sink, quartz countertops, white countertops and a floating vanity
Inspiration for a mid-sized modern white tile and stone slab slate floor, gray floor, single-sink and vaulted ceiling bathroom remodel in Los Angeles with flat-panel cabinets, medium tone wood cabinets, a one-piece toilet, white walls, an undermount sink, quartz countertops, white countertops and a floating vanity
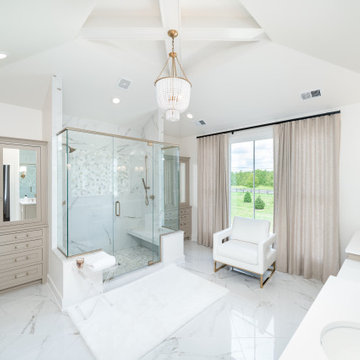
Basement Bathroom
Bathroom - transitional master white tile and marble tile marble floor, white floor, double-sink and vaulted ceiling bathroom idea in Louisville with beige cabinets, white walls, an undermount sink, solid surface countertops, a hinged shower door, white countertops, a built-in vanity and beaded inset cabinets
Bathroom - transitional master white tile and marble tile marble floor, white floor, double-sink and vaulted ceiling bathroom idea in Louisville with beige cabinets, white walls, an undermount sink, solid surface countertops, a hinged shower door, white countertops, a built-in vanity and beaded inset cabinets

Beach style master black floor, double-sink and vaulted ceiling bathroom photo in Orange County with flat-panel cabinets, white cabinets, white walls, a vessel sink, white countertops and a floating vanity

Porcelain Countertops
Note: This was photographed prior to framing the large mirror
Mid-sized farmhouse master white tile double-sink and vaulted ceiling freestanding bathtub photo in San Francisco with medium tone wood cabinets and a built-in vanity
Mid-sized farmhouse master white tile double-sink and vaulted ceiling freestanding bathtub photo in San Francisco with medium tone wood cabinets and a built-in vanity

His and Hers Flat-panel dark wood cabinets contrasts with the neutral tile and deep textured countertop. A skylight draws in light and creates a feeling of spaciousness through the glass shower enclosure and a stunning natural stone full height backsplash brings depth to the entire space.
Straight lines, sharp corners, and general minimalism, this masculine bathroom is a cool, intriguing exploration of modern design features.
Tray Ceiling and Vaulted Ceiling Bathroom Ideas

Example of a large transitional master white tile and subway tile slate floor, black floor, single-sink, vaulted ceiling and shiplap wall bathroom design in Nashville with shaker cabinets, white cabinets, a two-piece toilet, white walls, an undermount sink, marble countertops, a hinged shower door, white countertops, a niche and a built-in vanity
3





