Tray Ceiling Family Room with a Stone Fireplace Ideas
Refine by:
Budget
Sort by:Popular Today
1 - 20 of 134 photos
Item 1 of 3
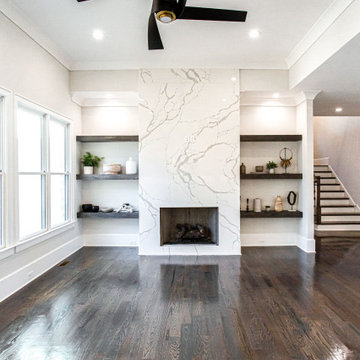
Example of a large transitional open concept medium tone wood floor, brown floor and tray ceiling family room design in Atlanta with gray walls, a standard fireplace, a stone fireplace and a wall-mounted tv

Custom metal screen and steel doors separate public living areas from private.
Example of a small transitional enclosed medium tone wood floor, brown floor, tray ceiling and wall paneling family room library design in New York with blue walls, a two-sided fireplace, a stone fireplace and a media wall
Example of a small transitional enclosed medium tone wood floor, brown floor, tray ceiling and wall paneling family room library design in New York with blue walls, a two-sided fireplace, a stone fireplace and a media wall

This family room features a mix of bold patterns and colors. The combination of its colors, materials, and finishes makes this space highly luxurious and elevated.
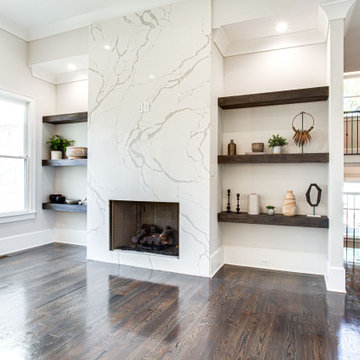
Example of a large transitional open concept medium tone wood floor, brown floor and tray ceiling family room design in Atlanta with gray walls, a standard fireplace, a stone fireplace and a wall-mounted tv
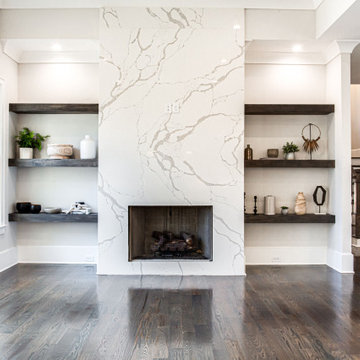
Large transitional open concept medium tone wood floor, brown floor and tray ceiling family room photo in Atlanta with gray walls, a standard fireplace, a stone fireplace and a wall-mounted tv
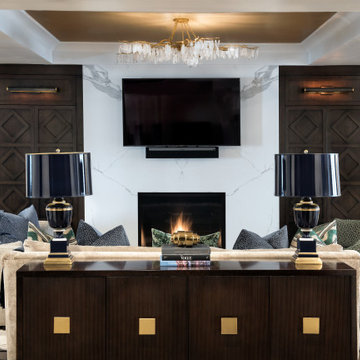
This family room features a mix of bold patterns and colors. The combination of its colors, materials, and finishes makes this space highly luxurious and elevated.

This horizontal fireplace with applied stone slab is a show stopper in this family room.
Family room - large contemporary open concept limestone floor, beige floor and tray ceiling family room idea in Orange County with a wall-mounted tv, black walls, a ribbon fireplace and a stone fireplace
Family room - large contemporary open concept limestone floor, beige floor and tray ceiling family room idea in Orange County with a wall-mounted tv, black walls, a ribbon fireplace and a stone fireplace
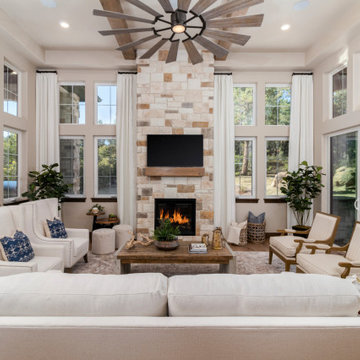
INTERIOR PAINT: SW7306 Accessible Beige
HARDWOOD FLOOR: #2 Red Oak, 3 1/4" Plank, Color: Classic Gray
FIREPLACE STONE: Denali Stone, Vineyard
WINDOWS: Amsco, White Interior on Black Exterior
LIGHTING: Home Lighting
FURNITURE: Staged By White Orchid
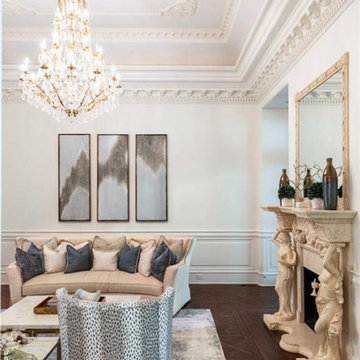
Soft Modern Classic with a touch of elegance.
Mid-sized elegant open concept dark wood floor, brown floor and tray ceiling family room photo in Atlanta with white walls, a standard fireplace, a stone fireplace and a media wall
Mid-sized elegant open concept dark wood floor, brown floor and tray ceiling family room photo in Atlanta with white walls, a standard fireplace, a stone fireplace and a media wall
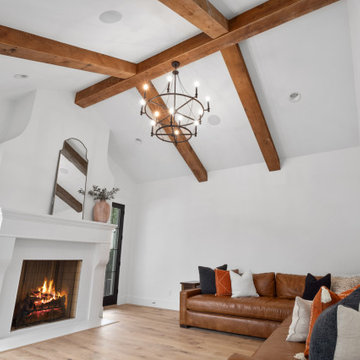
Example of a huge farmhouse open concept light wood floor and tray ceiling family room design in St Louis with white walls, a standard fireplace and a stone fireplace
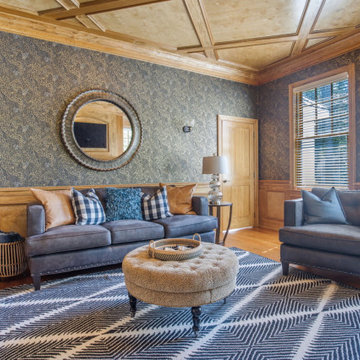
Inspiration for a large eclectic enclosed medium tone wood floor, brown floor, tray ceiling and wallpaper family room library remodel in Philadelphia with brown walls, a standard fireplace, a stone fireplace and a wall-mounted tv
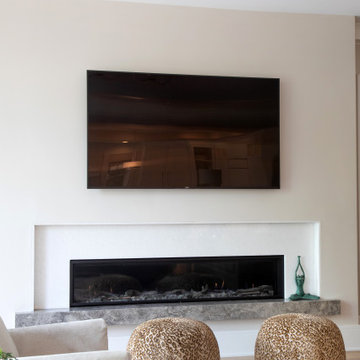
Inspiration for a large transitional open concept light wood floor, brown floor and tray ceiling family room remodel in Milwaukee with white walls, a ribbon fireplace, a stone fireplace and a wall-mounted tv
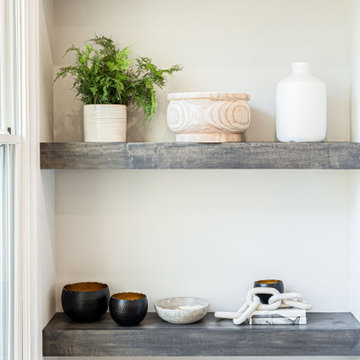
Large transitional open concept medium tone wood floor, brown floor and tray ceiling family room photo in Atlanta with gray walls, a standard fireplace, a stone fireplace and a wall-mounted tv
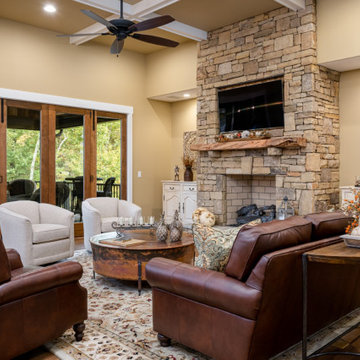
Mid-sized mountain style open concept medium tone wood floor, brown floor and tray ceiling family room photo in Other with beige walls, a standard fireplace, a stone fireplace and a media wall
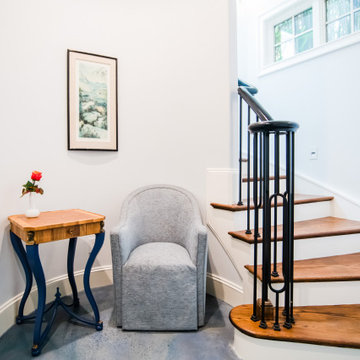
The lake level of this home was dark and dreary. Everywhere you looked, there was brown... dark brown painted window casings, door casings, and baseboards... brown stained concrete (in bad shape), brown wood countertops, brown backsplash tile, and black cabinetry. We refinished the concrete floor into a beautiful water blue, removed the rustic stone fireplace and created a beautiful quartzite stone surround, used quartzite countertops that flow with the new marble mosaic backsplash, lightened up the cabinetry in a soft gray, and added lots of layers of color in the furnishings. The result is was a fun space to hang out with family and friends.
Rugs by Roya Rugs, sofa by Tomlinson, sofa fabric by Cowtan & Tout, bookshelves by Vanguard, coffee table by ST2, floor lamp by Vistosi.
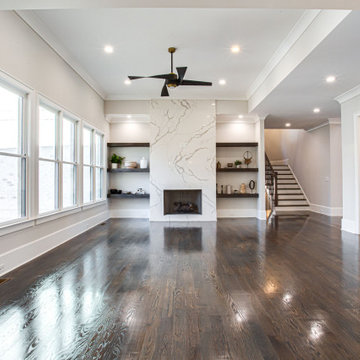
Inspiration for a large transitional open concept medium tone wood floor, brown floor and tray ceiling family room remodel in Atlanta with gray walls, a standard fireplace, a stone fireplace and a wall-mounted tv
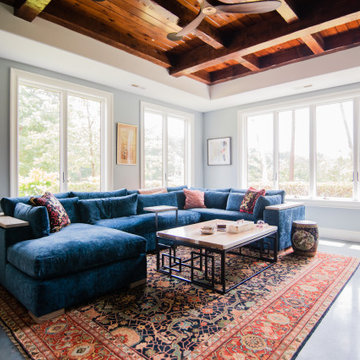
The lake level of this home was dark and dreary. Everywhere you looked, there was brown... dark brown painted window casings, door casings, and baseboards... brown stained concrete (in bad shape), brown wood countertops, brown backsplash tile, and black cabinetry. We refinished the concrete floor into a beautiful water blue, removed the rustic stone fireplace and created a beautiful quartzite stone surround, used quartzite countertops that flow with the new marble mosaic backsplash, lightened up the cabinetry in a soft gray, and added lots of layers of color in the furnishings. The result is was a fun space to hang out with family and friends.
Rugs by Roya Rugs, sofa by Tomlinson, sofa fabric by Cowtan & Tout, bookshelves by Vanguard, coffee table by ST2, floor lamp by Vistosi.
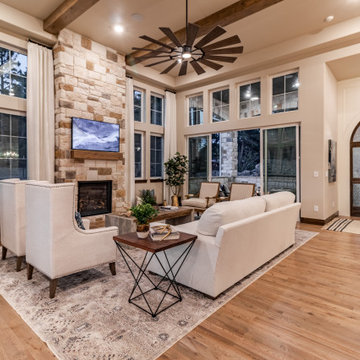
INTERIOR PAINT: SW7306 Accessible Beige
HARDWOOD FLOOR: #2 Red Oak, 3 1/4" Plank, Color: Classic Gray
FIREPLACE STONE: Denali Stone, Vineyard
WINDOWS: Amsco, White Interior on Black Exterior
LIGHTING: Home Lighting
FURNITURE: Staged By White Orchid
FRONT DOOR:High Country Doors, Wood Arched w/ 2 side lites
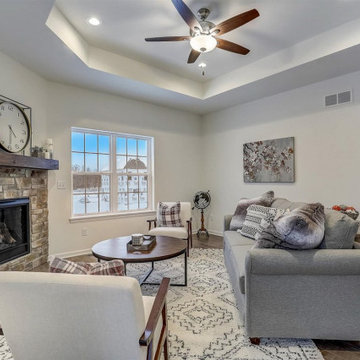
Inspiration for a mid-sized open concept brown floor and tray ceiling family room remodel in Milwaukee with white walls, a corner fireplace and a stone fireplace
Tray Ceiling Family Room with a Stone Fireplace Ideas
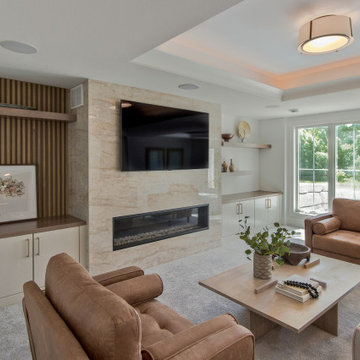
Entertainment Built-ins by Aspect Cabinetry in Agreeable Gray || Fireplace Surround by Dekton, Arga || Lower Level Carpet by Mohawk, Polished Shades in Weathered Wood
1





