Tray Ceiling Family Room with No TV Ideas
Refine by:
Budget
Sort by:Popular Today
1 - 20 of 90 photos
Item 1 of 3
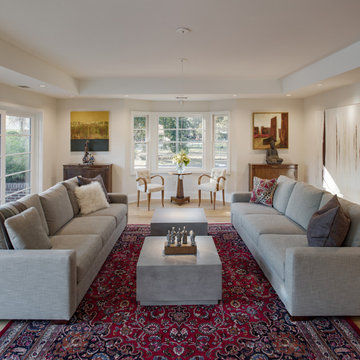
Your home is a place for family and friends to spend time together. This large family room sits adjacent to the dining room and kitchen and has direct access to the landscaped south yard. We removed the original interior partition walls, raised the ceiling, and opened the home to the exterior. Now there is a continuous flow through the house with plenty of room for everyone. | Photography by Atlantic Archives

Dan Brunn Architecture prides itself on the economy and efficiency of its designs, so the firm was eager to incorporate BONE Structure’s steel system in Bridge House. Combining classic post-and-beam structure with energy-efficient solutions, BONE Structure delivers a flexible, durable, and sustainable product. “Building construction technology is so far behind, and we haven’t really progressed,” says Brunn, “so we were excited by the prospect working with BONE Structure.”
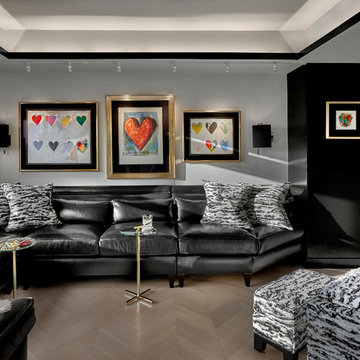
Contemporary family room using shades of black and white with colorful artwork.
Tony Soluri Photography
Inspiration for a large contemporary open concept light wood floor, beige floor and tray ceiling family room library remodel in Chicago with white walls, no fireplace and no tv
Inspiration for a large contemporary open concept light wood floor, beige floor and tray ceiling family room library remodel in Chicago with white walls, no fireplace and no tv
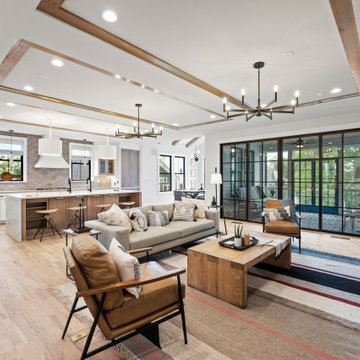
Large trendy open concept light wood floor, beige floor and tray ceiling family room photo in Richmond with white walls, a standard fireplace, a plaster fireplace and no tv
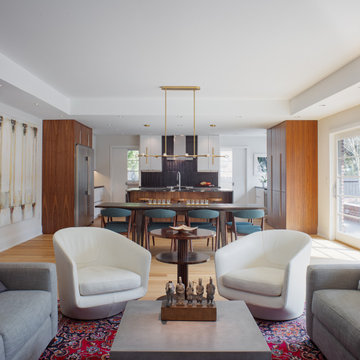
Created from a jumble of bedrooms and cramped ancillary spaces, this now fifty-foot open concept kitchen, dining, and family room is the epitome of modern living. The raised ceilings in the dining and family rooms clearly define the spaces, while customized sliding glass doors and windows provide natural light and direct access to a large side yard. | Photography by Atlantic Archives

The back of this 1920s brick and siding Cape Cod gets a compact addition to create a new Family room, open Kitchen, Covered Entry, and Master Bedroom Suite above. European-styling of the interior was a consideration throughout the design process, as well as with the materials and finishes. The project includes all cabinetry, built-ins, shelving and trim work (even down to the towel bars!) custom made on site by the home owner.
Photography by Kmiecik Imagery
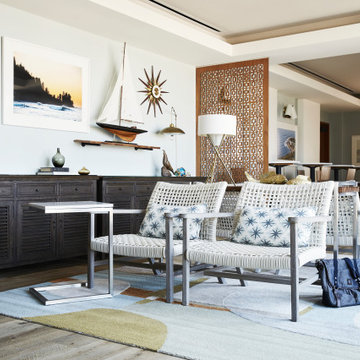
Inspiration for a mid-sized 1950s enclosed vinyl floor, beige floor and tray ceiling family room library remodel in Los Angeles with no fireplace and no tv
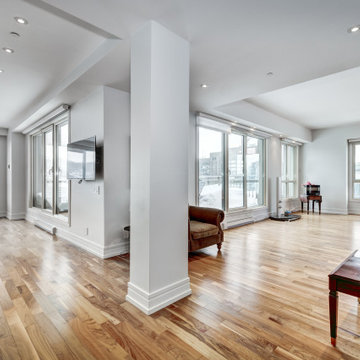
Acacia Natural Smooth 3 5/8" wide solid hardwood to rejuvenate and refresh any interior, featuring a rare 3 5/8" plank size and Acacia's well-known color variation of brown and yellow tones in a smooth finish
Constructed of solid Acacia with a Janka Hardness Rating of 1750, expertly kiln dried and sealed to achieve equilibrium moisture content, and pre-finished with 10 coats of UV Lacquer for wear protection and scratch resistance
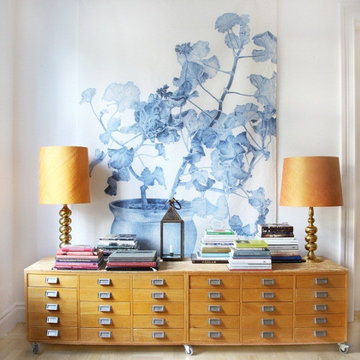
The library became a converted room for tranquility, quality reading time and a place of artistic inspiration to create a number of things the homeowner loves doing.
We added the light weight area throw as an accent to the room creating the vibe.
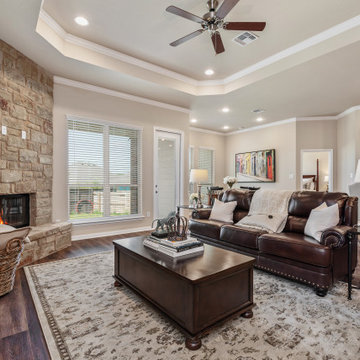
Example of a large arts and crafts open concept tray ceiling family room design in Austin with beige walls, a corner fireplace, a stone fireplace and no tv
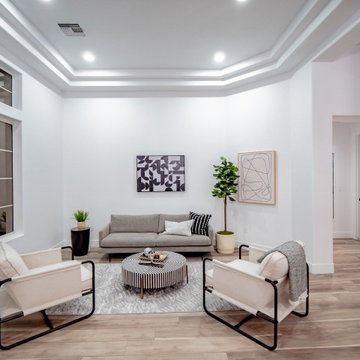
Example of a trendy open concept brown floor, tray ceiling and vinyl floor family room design in Las Vegas with white walls, no fireplace and no tv
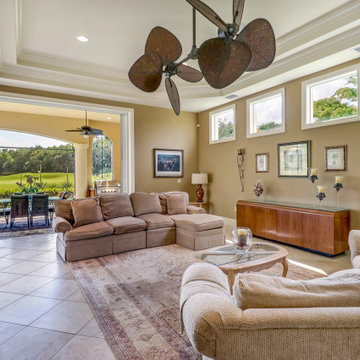
Follow the beautifully paved brick driveway and walk right into your dream home! Custom-built on 2006, it features 4 bedrooms, 5 bathrooms, a study area, a den, a private underground pool/spa overlooking the lake and beautifully landscaped golf course, and the endless upgrades! The cul-de-sac lot provides extensive privacy while being perfectly situated to get the southwestern Floridian exposure. A few special features include the upstairs loft area overlooking the pool and golf course, gorgeous chef's kitchen with upgraded appliances, and the entrance which shows an expansive formal room with incredible views. The atrium to the left of the house provides a wonderful escape for horticulture enthusiasts, and the 4 car garage is perfect for those expensive collections! The upstairs loft is the perfect area to sit back, relax and overlook the beautiful scenery located right outside the walls. The curb appeal is tremendous. This is a dream, and you get it all while being located in the boutique community of Renaissance, known for it's Arthur Hills Championship golf course!
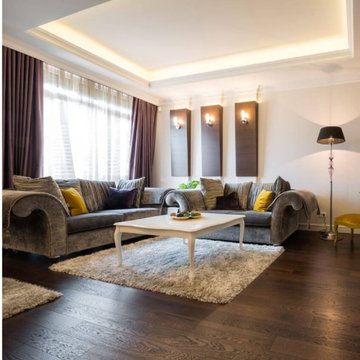
Inspiration for a large timeless open concept dark wood floor, brown floor and tray ceiling family room remodel in San Francisco with white walls, no fireplace and no tv
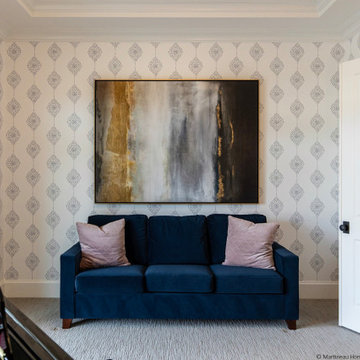
Example of a large transitional open concept carpeted, gray floor and tray ceiling family room design in Salt Lake City with a music area, multicolored walls, no fireplace and no tv
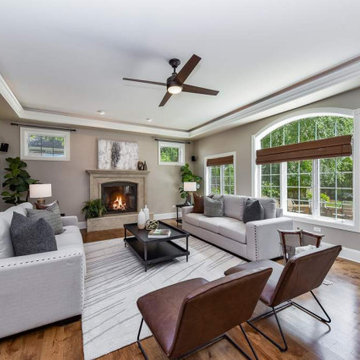
Large windows to the lush green backyard open up the living room and provide ample natural light into the room.
Example of a large transitional enclosed medium tone wood floor, brown floor and tray ceiling family room design in Chicago with gray walls, a standard fireplace and no tv
Example of a large transitional enclosed medium tone wood floor, brown floor and tray ceiling family room design in Chicago with gray walls, a standard fireplace and no tv
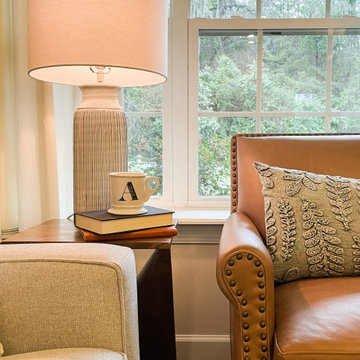
Inspiration for a small transitional open concept dark wood floor and tray ceiling family room remodel in Orlando with beige walls, no fireplace and no tv
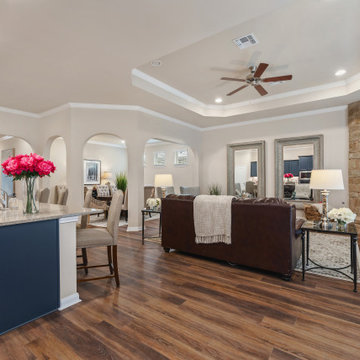
Inspiration for a large craftsman open concept tray ceiling family room remodel in Austin with beige walls, a corner fireplace, a stone fireplace and no tv
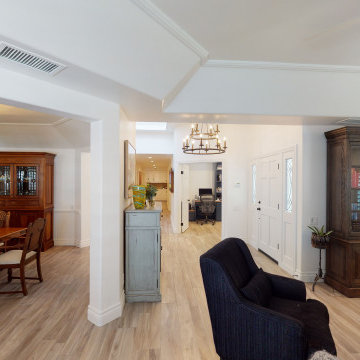
Example of a large minimalist open concept light wood floor, brown floor and tray ceiling family room design in Los Angeles with white walls, a standard fireplace, a brick fireplace and no tv
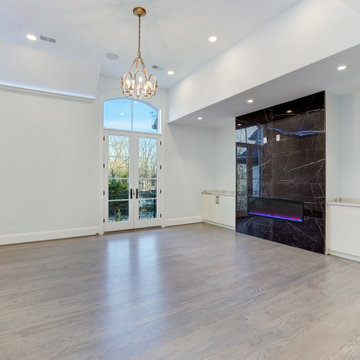
This upper level family room allows for cozy study or relaxation. The opposite wall (not shown) contains a refreshments area with wet bar and full sized refrigerator.
Tray Ceiling Family Room with No TV Ideas
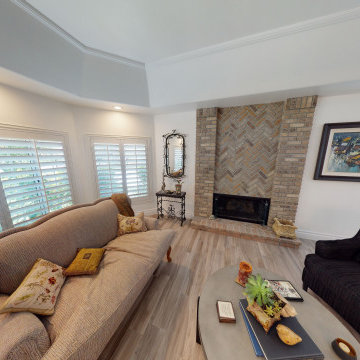
Family room - large modern enclosed light wood floor, brown floor and tray ceiling family room idea in Los Angeles with white walls, a standard fireplace, a brick fireplace and no tv
1





