Tray Ceiling Powder Room Ideas
Refine by:
Budget
Sort by:Popular Today
1 - 20 of 163 photos
Item 1 of 3
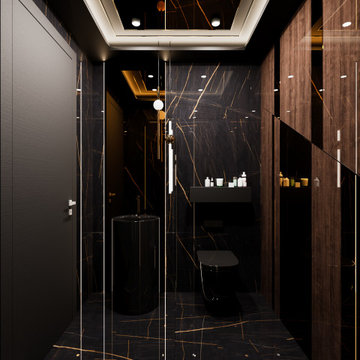
Powder room - small modern black tile and cement tile ceramic tile, black floor, tray ceiling and wall paneling powder room idea in Chicago with a wall-mount toilet, black walls and a pedestal sink

Contemporary Powder Room: The use of a rectangular tray ceiling, full height wall mirror, and wall to wall louvered paneling create the illusion of spaciousness in this compact powder room. A sculptural stone panel provides a focal point while camouflaging the toilet beyond.
Finishes include Walnut wood louvers from Rimadesio, Paloma Limestone, Oak herringbone flooring from Listone Giordano, Sconces by Allied Maker. Pedestal sink by Falper.
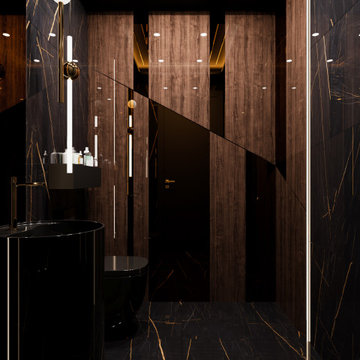
Powder room - small modern black tile and cement tile ceramic tile, black floor, tray ceiling and wall paneling powder room idea in Chicago with a wall-mount toilet, black walls and a pedestal sink

This project was not only full of many bathrooms but also many different aesthetics. The goals were fourfold, create a new master suite, update the basement bath, add a new powder bath and my favorite, make them all completely different aesthetics.
Primary Bath-This was originally a small 60SF full bath sandwiched in between closets and walls of built-in cabinetry that blossomed into a 130SF, five-piece primary suite. This room was to be focused on a transitional aesthetic that would be adorned with Calcutta gold marble, gold fixtures and matte black geometric tile arrangements.
Powder Bath-A new addition to the home leans more on the traditional side of the transitional movement using moody blues and greens accented with brass. A fun play was the asymmetry of the 3-light sconce brings the aesthetic more to the modern side of transitional. My favorite element in the space, however, is the green, pink black and white deco tile on the floor whose colors are reflected in the details of the Australian wallpaper.
Hall Bath-Looking to touch on the home's 70's roots, we went for a mid-mod fresh update. Black Calcutta floors, linear-stacked porcelain tile, mixed woods and strong black and white accents. The green tile may be the star but the matte white ribbed tiles in the shower and behind the vanity are the true unsung heroes.

This 1910 West Highlands home was so compartmentalized that you couldn't help to notice you were constantly entering a new room every 8-10 feet. There was also a 500 SF addition put on the back of the home to accommodate a living room, 3/4 bath, laundry room and back foyer - 350 SF of that was for the living room. Needless to say, the house needed to be gutted and replanned.
Kitchen+Dining+Laundry-Like most of these early 1900's homes, the kitchen was not the heartbeat of the home like they are today. This kitchen was tucked away in the back and smaller than any other social rooms in the house. We knocked out the walls of the dining room to expand and created an open floor plan suitable for any type of gathering. As a nod to the history of the home, we used butcherblock for all the countertops and shelving which was accented by tones of brass, dusty blues and light-warm greys. This room had no storage before so creating ample storage and a variety of storage types was a critical ask for the client. One of my favorite details is the blue crown that draws from one end of the space to the other, accenting a ceiling that was otherwise forgotten.
Primary Bath-This did not exist prior to the remodel and the client wanted a more neutral space with strong visual details. We split the walls in half with a datum line that transitions from penny gap molding to the tile in the shower. To provide some more visual drama, we did a chevron tile arrangement on the floor, gridded the shower enclosure for some deep contrast an array of brass and quartz to elevate the finishes.
Powder Bath-This is always a fun place to let your vision get out of the box a bit. All the elements were familiar to the space but modernized and more playful. The floor has a wood look tile in a herringbone arrangement, a navy vanity, gold fixtures that are all servants to the star of the room - the blue and white deco wall tile behind the vanity.
Full Bath-This was a quirky little bathroom that you'd always keep the door closed when guests are over. Now we have brought the blue tones into the space and accented it with bronze fixtures and a playful southwestern floor tile.
Living Room & Office-This room was too big for its own good and now serves multiple purposes. We condensed the space to provide a living area for the whole family plus other guests and left enough room to explain the space with floor cushions. The office was a bonus to the project as it provided privacy to a room that otherwise had none before.

Elegant powder room featuring a black, semi circle vanity Werner Straube Photography
Example of a large classic black tile and slate tile limestone floor, gray floor, tray ceiling and wallpaper powder room design in Chicago with an undermount sink, furniture-like cabinets, black cabinets, beige walls, granite countertops, black countertops and a freestanding vanity
Example of a large classic black tile and slate tile limestone floor, gray floor, tray ceiling and wallpaper powder room design in Chicago with an undermount sink, furniture-like cabinets, black cabinets, beige walls, granite countertops, black countertops and a freestanding vanity

In the powder bathroom, the lipstick red cabinet floats within this rustic Hollywood glam inspired space. Wood floor material was designed to go up the wall for an emphasis on height. This space oozes a luxurious feeling with its smooth black snakeskin print feature wall and elegant chandelier.

Modern Powder Room Charcoal Black Vanity Sink Black Tile Backsplash, wood flat panels design By Darash
Inspiration for a large modern black tile and ceramic tile porcelain tile, tray ceiling, wall paneling and brown floor powder room remodel in Austin with flat-panel cabinets, a one-piece toilet, white countertops, a floating vanity, black cabinets, black walls, an integrated sink and concrete countertops
Inspiration for a large modern black tile and ceramic tile porcelain tile, tray ceiling, wall paneling and brown floor powder room remodel in Austin with flat-panel cabinets, a one-piece toilet, white countertops, a floating vanity, black cabinets, black walls, an integrated sink and concrete countertops

Newly constructed Smart home with attached 3 car garage in Encino! A proud oak tree beckons you to this blend of beauty & function offering recessed lighting, LED accents, large windows, wide plank wood floors & built-ins throughout. Enter the open floorplan including a light filled dining room, airy living room offering decorative ceiling beams, fireplace & access to the front patio, powder room, office space & vibrant family room with a view of the backyard. A gourmets delight is this kitchen showcasing built-in stainless-steel appliances, double kitchen island & dining nook. There’s even an ensuite guest bedroom & butler’s pantry. Hosting fun filled movie nights is turned up a notch with the home theater featuring LED lights along the ceiling, creating an immersive cinematic experience. Upstairs, find a large laundry room, 4 ensuite bedrooms with walk-in closets & a lounge space. The master bedroom has His & Hers walk-in closets, dual shower, soaking tub & dual vanity. Outside is an entertainer’s dream from the barbecue kitchen to the refreshing pool & playing court, plus added patio space, a cabana with bathroom & separate exercise/massage room. With lovely landscaping & fully fenced yard, this home has everything a homeowner could dream of!

Example of a small beach style beige tile and porcelain tile light wood floor, beige floor and tray ceiling powder room design in Boston with gray cabinets, a one-piece toilet, white walls, an integrated sink, concrete countertops, gray countertops and a floating vanity
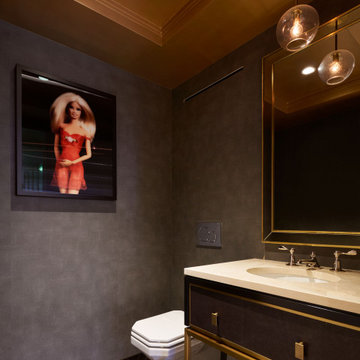
Inspiration for a mid-sized transitional mosaic tile floor, multicolored floor, tray ceiling and wallpaper powder room remodel in New York with furniture-like cabinets, black cabinets, a wall-mount toilet, gray walls, a drop-in sink, beige countertops and a freestanding vanity

Modern Powder Room Charcoal Black Vanity Sink Black Tile Backsplash, wood flat panels design By Darash
Powder room - large modern black tile and ceramic tile porcelain tile, tray ceiling, wall paneling and brown floor powder room idea in Austin with flat-panel cabinets, a one-piece toilet, white countertops, a floating vanity, black cabinets, black walls, an integrated sink and concrete countertops
Powder room - large modern black tile and ceramic tile porcelain tile, tray ceiling, wall paneling and brown floor powder room idea in Austin with flat-panel cabinets, a one-piece toilet, white countertops, a floating vanity, black cabinets, black walls, an integrated sink and concrete countertops
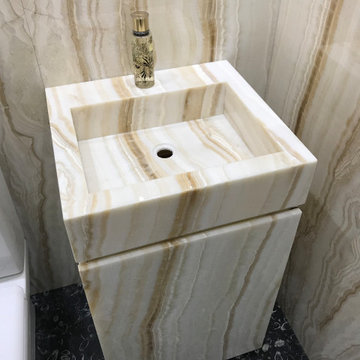
A complete powder room with wall panels, a fully-covered vanity box, and a mirror border made of natural onyx marble.
Small minimalist beige tile and marble tile slate floor, black floor, tray ceiling and wall paneling powder room photo in New York with flat-panel cabinets, beige cabinets, a one-piece toilet, beige walls, an integrated sink, marble countertops, beige countertops and a freestanding vanity
Small minimalist beige tile and marble tile slate floor, black floor, tray ceiling and wall paneling powder room photo in New York with flat-panel cabinets, beige cabinets, a one-piece toilet, beige walls, an integrated sink, marble countertops, beige countertops and a freestanding vanity
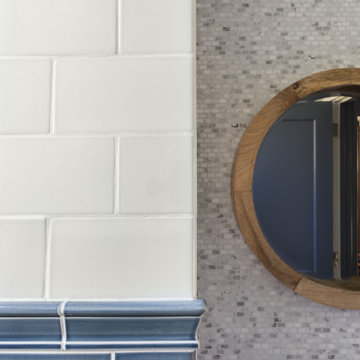
This powder room before-and-after takes my breath away! Dark blue handmade tiles ground the walls, and are balanced above with pale and ethereal sea mist toned tiles. Statuary marble in various forms from tile to mosaic maintain visual interest and classic sophistication.
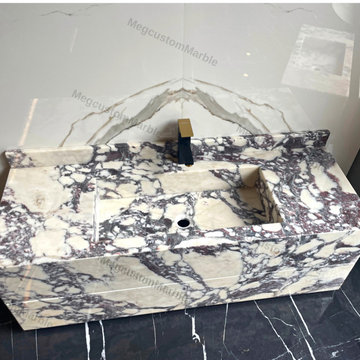
Bathroom Luxury Viola Marble Sink Vanity with two Marble Covering Drawers / Pedestal Vanity
Floating
Made to order for New York a Suite Bathroom Project
Type of Marble : Calacatta Viola Antique or semi polished (Customizable)
Type of Mounting : Wall Mounted Floating
Drain of Type : Universal dimesion Standard Hole (Customizable)
Finish of Type : Semi-polished (Customizable)
Faucet of Type : Standart Faucet Hole
Shape of Type : Square
Estimated weight : 90kg
Calacatta Viola Antique, known for its intricate patterns and hues, serves as the foundation for luxurious bathroom design. Additionally, the option of semi-polished finishes adds a touch of sophistication
Wall-mounted floating vanities have become synonymous with modern and stylish bathroom designs. Discover the advantages these systems bring to your bathroom, including space optimization and a contemporary aesthetic. Learn how the wall-mounted floating system can transform your bathroom space.
Calacatta Viola Luxury Marble serves as a key element in creating a luxurious bathroom space. Explore its role in elevating the overall design, combining functionality with aesthetic appeal. Learn how the choice of marble can transform your bathroom into a sophisticated retrea
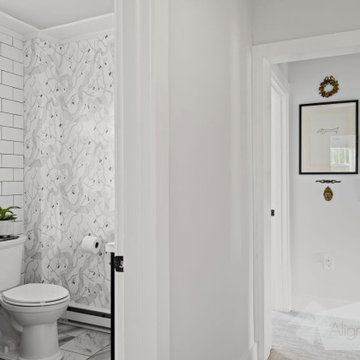
Example of a mid-sized transitional white tile and ceramic tile porcelain tile, multicolored floor, tray ceiling and wallpaper powder room design in Other with black cabinets, a one-piece toilet, white walls, a vessel sink, laminate countertops, white countertops and a freestanding vanity

In this gorgeous Carmel residence, the primary objective for the great room was to achieve a more luminous and airy ambiance by eliminating the prevalent brown tones and refinishing the floors to a natural shade.
The kitchen underwent a stunning transformation, featuring white cabinets with stylish navy accents. The overly intricate hood was replaced with a striking two-tone metal hood, complemented by a marble backsplash that created an enchanting focal point. The two islands were redesigned to incorporate a new shape, offering ample seating to accommodate their large family.
In the butler's pantry, floating wood shelves were installed to add visual interest, along with a beverage refrigerator. The kitchen nook was transformed into a cozy booth-like atmosphere, with an upholstered bench set against beautiful wainscoting as a backdrop. An oval table was introduced to add a touch of softness.
To maintain a cohesive design throughout the home, the living room carried the blue and wood accents, incorporating them into the choice of fabrics, tiles, and shelving. The hall bath, foyer, and dining room were all refreshed to create a seamless flow and harmonious transition between each space.
---Project completed by Wendy Langston's Everything Home interior design firm, which serves Carmel, Zionsville, Fishers, Westfield, Noblesville, and Indianapolis.
For more about Everything Home, see here: https://everythinghomedesigns.com/
To learn more about this project, see here:
https://everythinghomedesigns.com/portfolio/carmel-indiana-home-redesign-remodeling

The Major is proof that working on smaller projects requires the same amount of attention to detail, customization, curating materials to create impact and allow the space to make statement.
Powder Rooms are considered a statement in every home and designing small spaces is both a pleasure and a passion.
This small room has the perfect balance between the cool polished marble and the raffia textured wallpaper, with accents of metal highlighted by the brass fixtures and decorative elements.
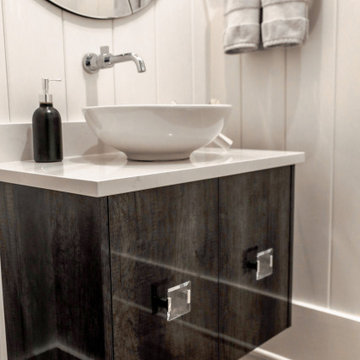
Floating Euro Vanity in SALT Gloss Canyon Charcoal. Schaub Square Positano Cabinet Pulls, simple elegance.
Small beach style light wood floor, brown floor, tray ceiling and wood wall powder room photo in Other with glass-front cabinets, gray cabinets, a vessel sink, quartzite countertops, white countertops and a floating vanity
Small beach style light wood floor, brown floor, tray ceiling and wood wall powder room photo in Other with glass-front cabinets, gray cabinets, a vessel sink, quartzite countertops, white countertops and a floating vanity
Tray Ceiling Powder Room Ideas

This powder room was designed to make a statement when guest are visiting. The Caesarstone counter top in White Attica was used as a splashback to keep the design sleek. A gold A330 pendant light references the gold tap ware supplier by Reece.
1





