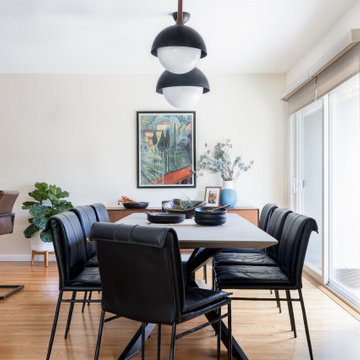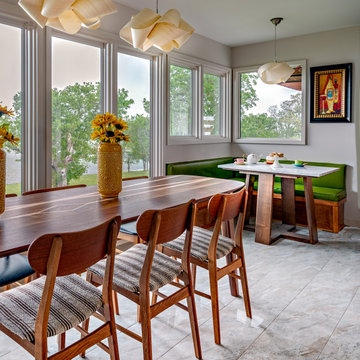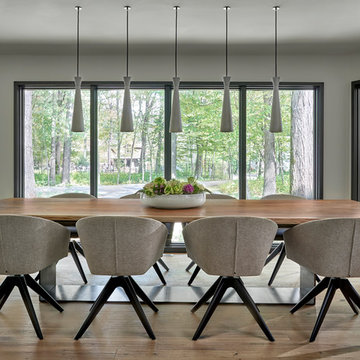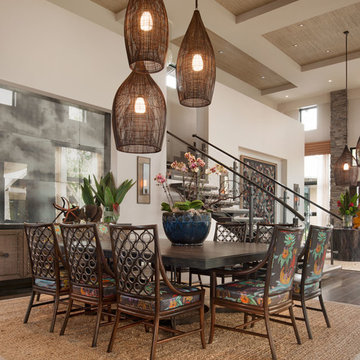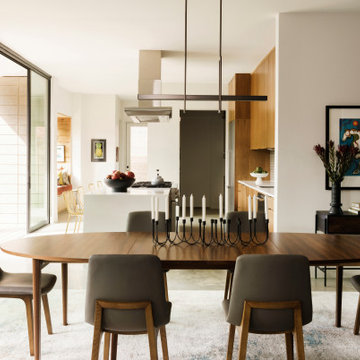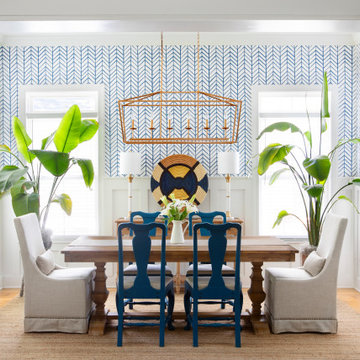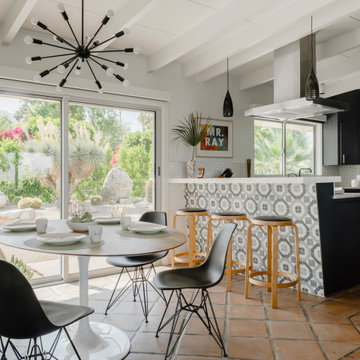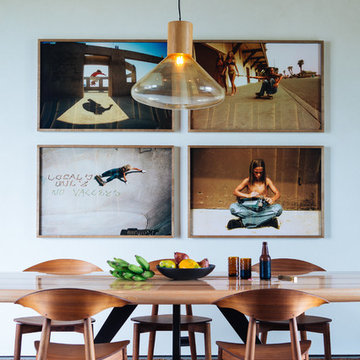Tropical Dining Room Ideas
Refine by:
Budget
Sort by:Popular Today
21 - 40 of 21,713 photos

Brick by Endicott; white oak flooring and millwork; custom wool/silk rug. White paint color is Benjamin Moore, Cloud Cover.
Photo by Whit Preston.
1960s light wood floor and brown floor dining room photo in Austin with white walls, a corner fireplace and a brick fireplace
1960s light wood floor and brown floor dining room photo in Austin with white walls, a corner fireplace and a brick fireplace

This bright dining room features a monumental wooden dining table with green leather dining chairs with black legs. The wall is covered in green grass cloth wallpaper. Close up photographs of wood sections create a dramatic artistic focal point on the dining area wall. Wooden accents throughout.
Find the right local pro for your project

Lincoln Barbour
Example of a mid-sized 1960s concrete floor and multicolored floor great room design in Portland
Example of a mid-sized 1960s concrete floor and multicolored floor great room design in Portland

The dining table was custom made from solid walnut, with live edges. The original brick veneer fireplace was kept, as well as the floating steel framed hearth. Photo by Christopher Wright, CR
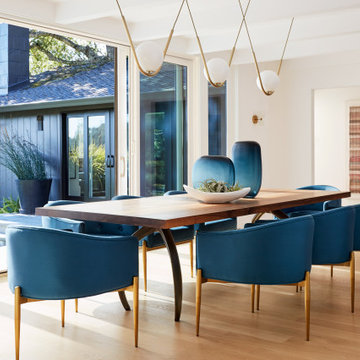
Kitchen/dining room combo - mid-century modern medium tone wood floor and beige floor kitchen/dining room combo idea in San Francisco with white walls
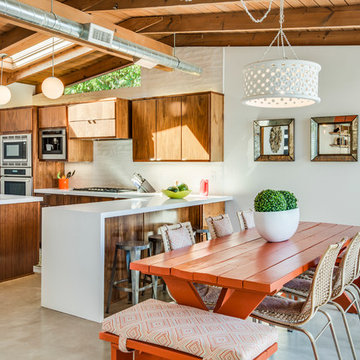
For casual dining Re-purposed outdoor picnic table painted an accent color bright orange with a new chandelier oversized plaster hand molded with cutout pattern for a light to shine a beautiful pattern.
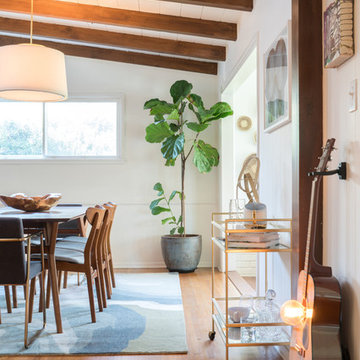
Great room - large 1950s medium tone wood floor and brown floor great room idea in Other with white walls
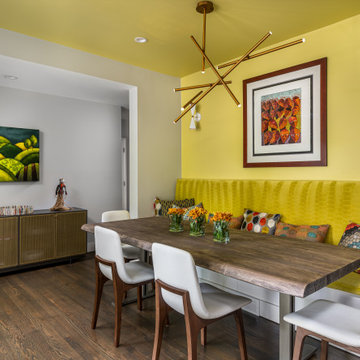
The dining room is located in the entry space with a built-in banquette.
Space is expensive- Use it twice!
Example of a small mid-century modern dark wood floor and brown floor dining room design in Atlanta with green walls and no fireplace
Example of a small mid-century modern dark wood floor and brown floor dining room design in Atlanta with green walls and no fireplace
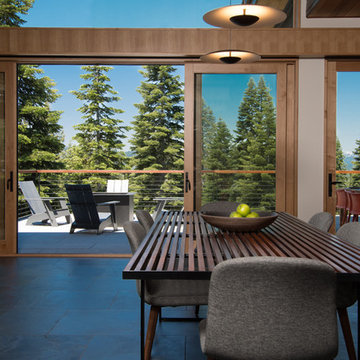
View from Dining table to View Deck. Photo by Jeff Freeman.
Inspiration for a mid-sized 1960s slate floor and gray floor great room remodel in Sacramento with white walls
Inspiration for a mid-sized 1960s slate floor and gray floor great room remodel in Sacramento with white walls
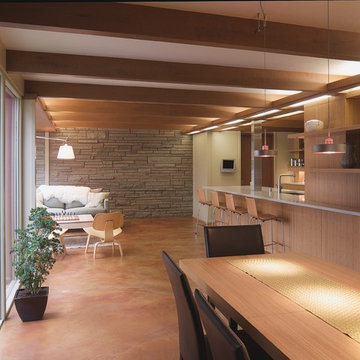
Dining room area looking towards Kitchen and Family room area.
Inspiration for a 1960s dining room remodel in Milwaukee
Inspiration for a 1960s dining room remodel in Milwaukee
Tropical Dining Room Ideas
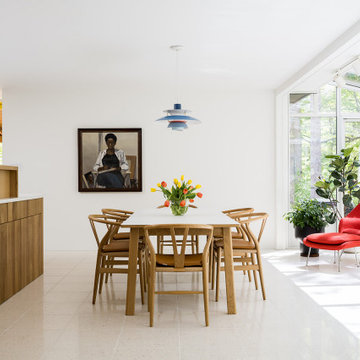
Nearly two decades ago now, Susan and her husband put a letter in the mailbox of this eastside home: "If you have any interest in selling, please reach out." But really, who would give up a Flansburgh House?
Fast forward to 2020, when the house went on the market! By then it was clear that three children and a busy home design studio couldn't be crammed into this efficient footprint. But what's second best to moving into your dream home? Being asked to redesign the functional core for the family that was.
In this classic Flansburgh layout, all the rooms align tidily in a square around a central hall and open air atrium. As such, all the spaces are both connected to one another and also private; and all allow for visual access to the outdoors in two directions—toward the atrium and toward the exterior. All except, in this case, the utilitarian galley kitchen. That space, oft-relegated to second class in midcentury architecture, got the shaft, with narrow doorways on two ends and no good visual access to the atrium or the outside. Who spends time in the kitchen anyway?
As is often the case with even the very best midcentury architecture, the kitchen at the Flansburgh House needed to be modernized; appliances and cabinetry have come a long way since 1970, but our culture has evolved too, becoming more casual and open in ways we at SYH believe are here to stay. People (gasp!) do spend time—lots of time!—in their kitchens! Nonetheless, our goal was to make this kitchen look as if it had been designed this way by Earl Flansburgh himself.
The house came to us full of bold, bright color. We edited out some of it (along with the walls it was on) but kept and built upon the stunning red, orange and yellow closet doors in the family room adjacent to the kitchen. That pop was balanced by a few colorful midcentury pieces that our clients already owned, and the stunning light and verdant green coming in from both the atrium and the perimeter of the house, not to mention the many skylights. Thus, the rest of the space just needed to quiet down and be a beautiful, if neutral, foil. White terrazzo tile grounds custom plywood and black cabinetry, offset by a half wall that offers both camouflage for the cooking mess and also storage below, hidden behind seamless oak tambour.
Contractor: Rusty Peterson
Cabinetry: Stoll's Woodworking
Photographer: Sarah Shields
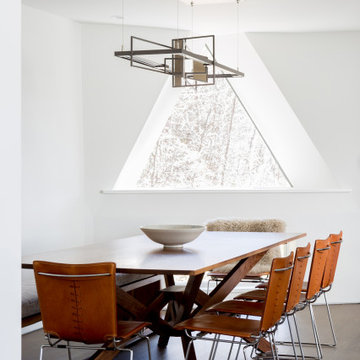
The dining room was completed with a custom built table and bench, and vintage leather chairs. Lighting by Hubbardton Forge
1960s dining room photo in Boston
1960s dining room photo in Boston
2






