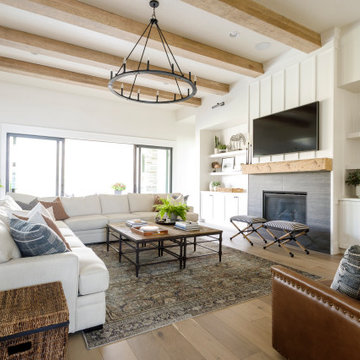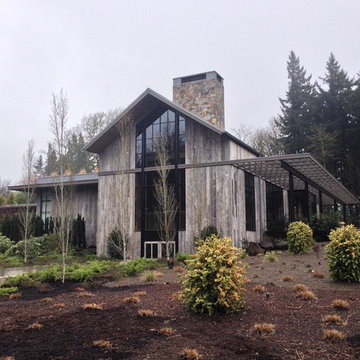Tropical Home Design Ideas

Inspiration for a mid-sized cottage white two-story wood exterior home remodel in Nashville
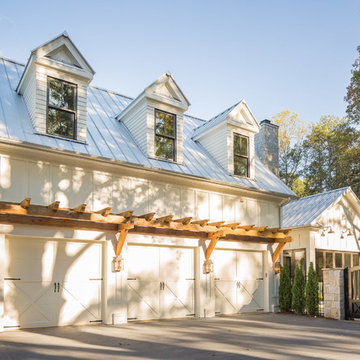
Amazing front porch of a modern farmhouse built by Steve Powell Homes (www.stevepowellhomes.com). Photo Credit: David Cannon Photography (www.davidcannonphotography.com)

Kitchen pantry - farmhouse ceramic tile and brown floor kitchen pantry idea in Chicago with shaker cabinets and white cabinets
Find the right local pro for your project
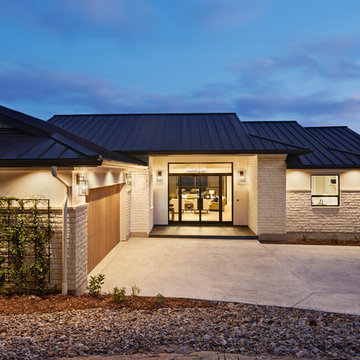
Craig Washburn
Large cottage white two-story stone house exterior idea in Austin with a hip roof and a metal roof
Large cottage white two-story stone house exterior idea in Austin with a hip roof and a metal roof

Stephanie Russo Photography
Corner shower - small cottage master white tile and mirror tile mosaic tile floor corner shower idea in Phoenix with medium tone wood cabinets, a one-piece toilet, white walls, a vessel sink, wood countertops, a hinged shower door and flat-panel cabinets
Corner shower - small cottage master white tile and mirror tile mosaic tile floor corner shower idea in Phoenix with medium tone wood cabinets, a one-piece toilet, white walls, a vessel sink, wood countertops, a hinged shower door and flat-panel cabinets

Farmhouse gender-neutral carpeted and gray floor kids' bedroom photo in Salt Lake City with gray walls

Sponsored
Over 300 locations across the U.S.
Schedule Your Free Consultation
Ferguson Bath, Kitchen & Lighting Gallery
Ferguson Bath, Kitchen & Lighting Gallery

Inspiration for a large cottage wooden u-shaped mixed material railing staircase remodel in Detroit with painted risers

This sitting room + bar is the perfect place to relax and curl up with a good book.
Photography: Garett + Carrie Buell of Studiobuell/ studiobuell.com

Example of a cottage brick floor and red floor mudroom design in Boston with gray walls

This double sink vanity features a bold and two-tone design with a dark countertop and bright white custom-cabinetry.
Bathroom - cottage wood-look tile floor, brown floor and double-sink bathroom idea in Los Angeles with shaker cabinets, white cabinets, white walls, an undermount sink, black countertops and a built-in vanity
Bathroom - cottage wood-look tile floor, brown floor and double-sink bathroom idea in Los Angeles with shaker cabinets, white cabinets, white walls, an undermount sink, black countertops and a built-in vanity

Country white tile and subway tile gray floor alcove shower photo in Seattle with white walls and a hinged shower door

Example of a mid-sized cottage travertine floor and brown floor powder room design in Minneapolis with flat-panel cabinets, dark wood cabinets, beige walls and an integrated sink
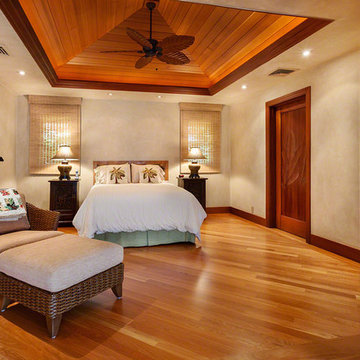
Sponsored
Columbus, OH

Authorized Dealer
Traditional Hardwood Floors LLC
Your Industry Leading Flooring Refinishers & Installers in Columbus

This gorgeous modern farmhouse features hardie board board and batten siding with stunning black framed Pella windows. The soffit lighting accents each gable perfectly and creates the perfect farmhouse.

Nestled in the hills of Vermont is a relaxing winter retreat that looks like it was planted there a century ago. Our architects worked closely with the builder at Wild Apple Homes to create building sections that felt like they had been added on piece by piece over generations. With thoughtful design and material choices, the result is a cozy 3,300 square foot home with a weathered, lived-in feel; the perfect getaway for a family of ardent skiers.
The main house is a Federal-style farmhouse, with a vernacular board and batten clad connector. Connected to the home is the antique barn frame from Canada. The barn was reassembled on site and attached to the house. Using the antique post and beam frame is the kind of materials reuse seen throughout the main house and the connector to the barn, carefully creating an antique look without the home feeling like a theme house. Trusses in the family/dining room made with salvaged wood echo the design of the attached barn. Rustic in nature, they are a bold design feature. The salvaged wood was also used on the floors, kitchen island, barn doors, and walls. The focus on quality materials is seen throughout the well-built house, right down to the door knobs.

Ryann Ford
Example of a country two-story mixed siding exterior home design in Austin with a metal roof
Example of a country two-story mixed siding exterior home design in Austin with a metal roof
Tropical Home Design Ideas
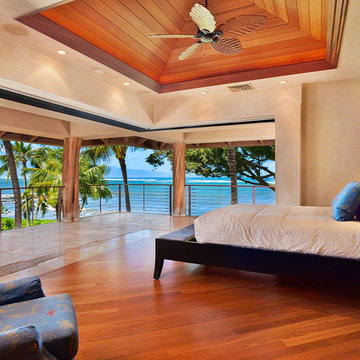
Sponsored
Columbus, OH

Authorized Dealer
Traditional Hardwood Floors LLC
Your Industry Leading Flooring Refinishers & Installers in Columbus

Large farmhouse open concept light wood floor, brown floor and vaulted ceiling living room photo in Denver with gray walls, a standard fireplace, a stacked stone fireplace and a wall-mounted tv
2

























