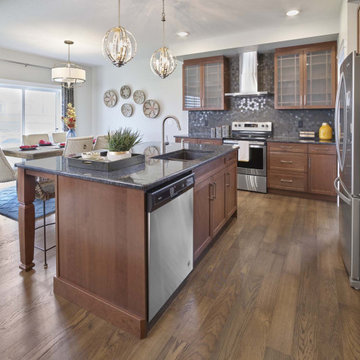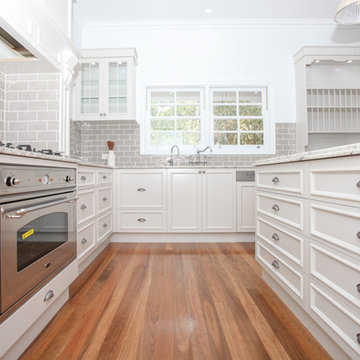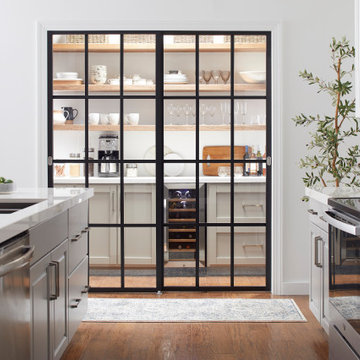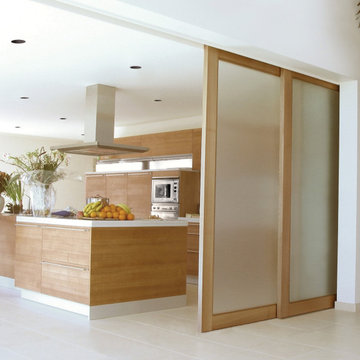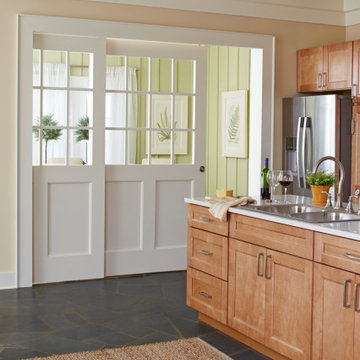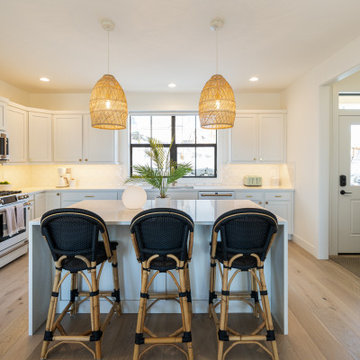Tropical Kitchen Ideas
Refine by:
Budget
Sort by:Popular Today
881 - 900 of 6,403 photos
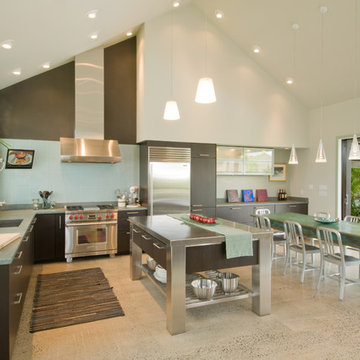
Inspiration for a large tropical l-shaped eat-in kitchen remodel in Hawaii with an undermount sink, flat-panel cabinets, dark wood cabinets, granite countertops, blue backsplash, ceramic backsplash, stainless steel appliances and an island
Find the right local pro for your project
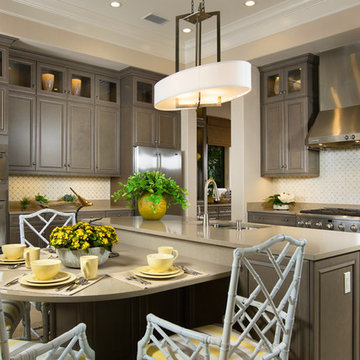
The fully furnished, maintenance-free Carina embraces inspired villa living in the lakefront Portofino neighborhood at Miromar Lakes Beach & Golf Club.
Luxury features and modern-classic interior design by Romanza Interior Design create a dazzling one-of-a-kind home emphasizing indoor-outdoor living overlooking a picturesque lake. The three-bedroom Carina’s family room, master suite and living room open to a mesmerizing outdoor living area that features a sparkling pool with sun shelf and bubbler, and spa with stair-stepped spillway.
Motorized retractable screens, and an outdoor kitchen and fireplace provide a variety of options to enjoy the splendor of the outdoors.
Image ©Advanced Photography Specialists
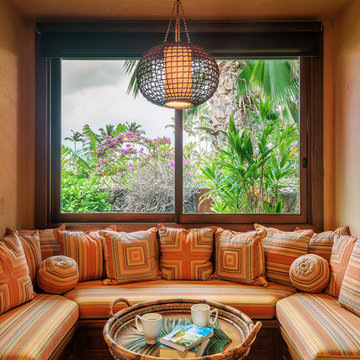
Example of a large island style l-shaped travertine floor open concept kitchen design in Hawaii with a single-bowl sink, granite countertops, stainless steel appliances and an island
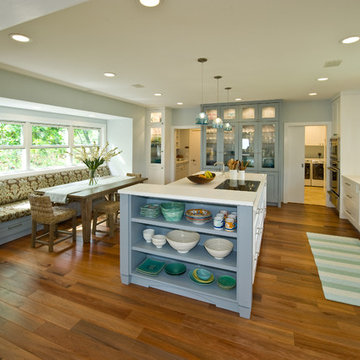
Augie Salbosa
Island style kitchen pantry photo in Hawaii with an integrated sink, shaker cabinets, white cabinets, solid surface countertops, blue backsplash, glass tile backsplash, paneled appliances and an island
Island style kitchen pantry photo in Hawaii with an integrated sink, shaker cabinets, white cabinets, solid surface countertops, blue backsplash, glass tile backsplash, paneled appliances and an island
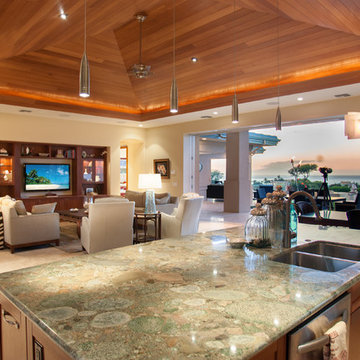
Architect- Marc Taron
Contractor- Kanegai Builders
Landscape Architect- Irvin Higashi
Example of a mid-sized island style l-shaped ceramic tile and beige floor open concept kitchen design in Hawaii with granite countertops, an island, a double-bowl sink, glass-front cabinets, medium tone wood cabinets, white backsplash, porcelain backsplash and stainless steel appliances
Example of a mid-sized island style l-shaped ceramic tile and beige floor open concept kitchen design in Hawaii with granite countertops, an island, a double-bowl sink, glass-front cabinets, medium tone wood cabinets, white backsplash, porcelain backsplash and stainless steel appliances
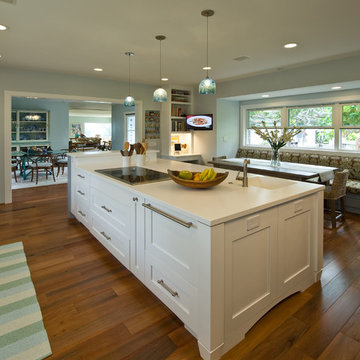
Augie Salbosa
Inspiration for a tropical kitchen pantry remodel in Hawaii with an integrated sink, shaker cabinets, blue cabinets, solid surface countertops, paneled appliances and an island
Inspiration for a tropical kitchen pantry remodel in Hawaii with an integrated sink, shaker cabinets, blue cabinets, solid surface countertops, paneled appliances and an island
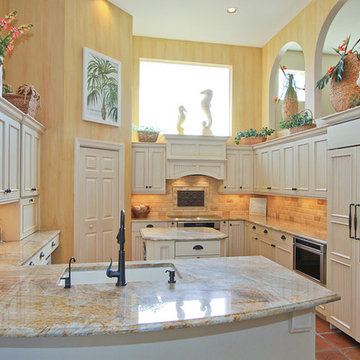
This Southwest Florida kitchen remodel features custom Dura Supreme Cabinetry shown in a Vintage Panel door style in “antique white” paint with an Espresso Glaze finish. A wall of kitchen cabinets surrounds a concealed refrigerator and dishwasher for a more seamless look. The striking countertops are finished with a 3 cm polished Nacarado granite—also used on the small, but functional island in the middle of the kitchen. The backsplash is a stunning Sienna Tumbled Stone and includes a 12 x 20 antique bronze mural that acts as a lovely focal point to the kitchen.
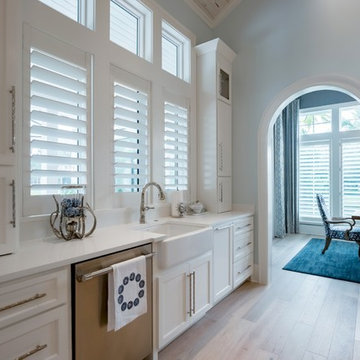
White back splash with rustic vent hood and pot filler. Farmhouse sink, gas range, large island with vegetable sink and blue cabinet. Vaulted ceilings and recessed lighting. Open concept design with large transom windows for a bright and airy feel. Lake front home designed by Bob Chatham Custom Home Design and built by Destin Custom Home Builders. Interior Design by Helene Forester and Bunny Hall of Lovelace Interiors. Photos by Tim Kramer Real Estate Photography of Destin, Florida.
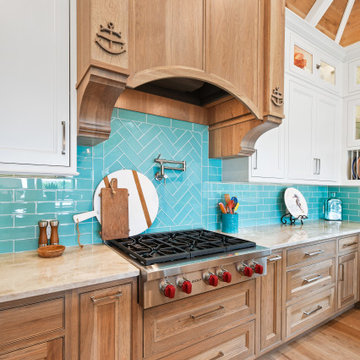
The ultimate coastal beach home situated on the shoreintracoastal waterway. The kitchen features white inset upper cabinetry balanced with rustic hickory base cabinets with a driftwood feel. The driftwood v-groove ceiling is framed in white beams. he 2 islands offer a great work space as well as an island for socializng.
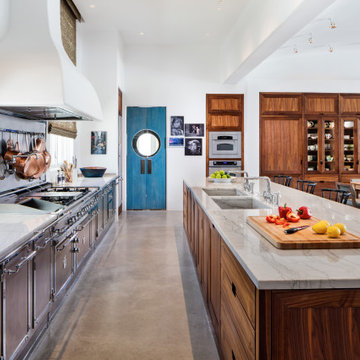
Kitchen made in high thickness stainless steel with chromed brass trims. Professional cooking area equipped with electric oven GN1 / 1 and static oven GN2 / 1, 4 high efficiency burners with a maximum power of 7.5 kW, coup de feu, fry-top and professional pasta cooker. Adjacent to the kitchen area, two refrigerators, a Salamander and a steam oven with a dish warmer. Washing Island (l. 520 x p. 137) equipped with 84 cm double sink. Storage wall (l. 494 cm) with double refrigerator, electric oven with dish warmer and microwave. Solid wood joinery made in Walnut. Counter tops made in White Macaubas marble.
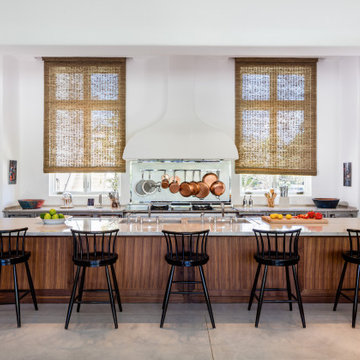
Kitchen made in high thickness stainless steel with chromed brass trims. Professional cooking area equipped with electric oven GN1 / 1 and static oven GN2 / 1, 4 high efficiency burners with a maximum power of 7.5 kW, coup de feu, fry-top and professional pasta cooker. Adjacent to the kitchen area, two refrigerators, a Salamander and a steam oven with a dish warmer. Washing Island (l. 520 x p. 137) equipped with 84 cm double sink. Storage wall (l. 494 cm) with double refrigerator, electric oven with dish warmer and microwave. Solid wood joinery made in Walnut. Counter tops made in White Macaubas marble.
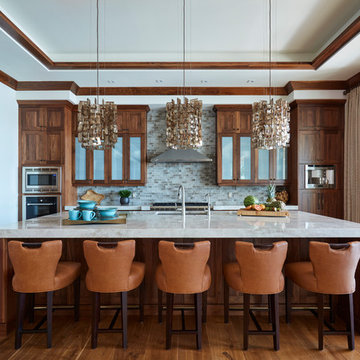
Kitchen - mid-sized tropical l-shaped medium tone wood floor and brown floor kitchen idea in Miami with an undermount sink, medium tone wood cabinets, quartz countertops, mosaic tile backsplash, stainless steel appliances, an island, shaker cabinets and gray backsplash
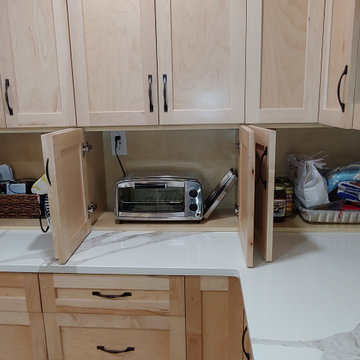
Every garage has a purpose!
Large island style u-shaped ceramic tile and beige floor open concept kitchen photo in Tampa with an undermount sink, shaker cabinets, light wood cabinets, quartz countertops, multicolored backsplash, cement tile backsplash, stainless steel appliances, an island and white countertops
Large island style u-shaped ceramic tile and beige floor open concept kitchen photo in Tampa with an undermount sink, shaker cabinets, light wood cabinets, quartz countertops, multicolored backsplash, cement tile backsplash, stainless steel appliances, an island and white countertops

Ian Lindsey
Example of a large island style u-shaped brown floor and dark wood floor eat-in kitchen design in Hawaii with flat-panel cabinets, an island, a drop-in sink, dark wood cabinets, granite countertops, white backsplash, glass tile backsplash and stainless steel appliances
Example of a large island style u-shaped brown floor and dark wood floor eat-in kitchen design in Hawaii with flat-panel cabinets, an island, a drop-in sink, dark wood cabinets, granite countertops, white backsplash, glass tile backsplash and stainless steel appliances
Tropical Kitchen Ideas
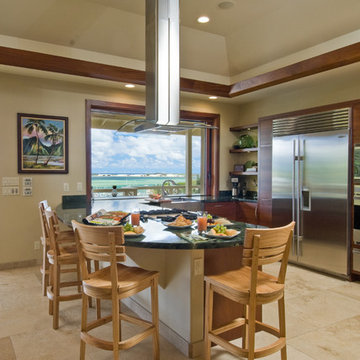
Inspiration for a large tropical u-shaped ceramic tile and beige floor open concept kitchen remodel in Hawaii with a farmhouse sink, flat-panel cabinets, medium tone wood cabinets, granite countertops, stainless steel appliances and a peninsula
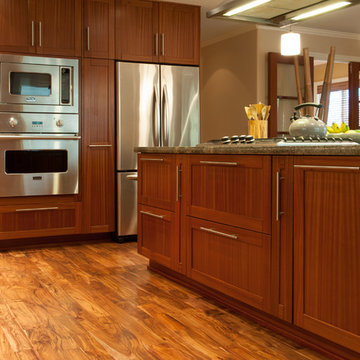
Interior Design by Valorie Spence,
Interior Design Solutions, Maui, Hawaii www.idsmaui.com.
Greg Hoxsie Photography
Mid-sized island style l-shaped eat-in kitchen photo in Hawaii with shaker cabinets, medium tone wood cabinets and granite countertops
Mid-sized island style l-shaped eat-in kitchen photo in Hawaii with shaker cabinets, medium tone wood cabinets and granite countertops
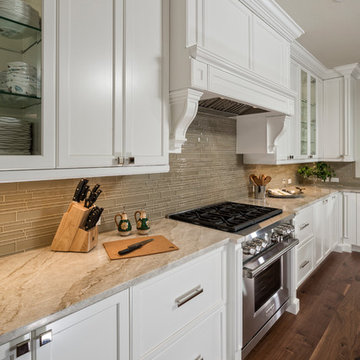
Here's what our clients from this project had to say:
We LOVE coming home to our newly remodeled and beautiful 41 West designed and built home! It was such a pleasure working with BJ Barone and especially Paul Widhalm and the entire 41 West team. Everyone in the organization is incredibly professional and extremely responsive. Personal service and strong attention to the client and details are hallmarks of the 41 West construction experience. Paul was with us every step of the way as was Ed Jordon (Gary David Designs), a 41 West highly recommended designer. When we were looking to build our dream home, we needed a builder who listened and understood how to bring our ideas and dreams to life. They succeeded this with the utmost honesty, integrity and quality!
41 West has exceeded our expectations every step of the way, and we have been overwhelmingly impressed in all aspects of the project. It has been an absolute pleasure working with such devoted, conscientious, professionals with expertise in their specific fields. Paul sets the tone for excellence and this level of dedication carries through the project. We so appreciated their commitment to perfection...So much so that we also hired them for two more remodeling projects.
We love our home and would highly recommend 41 West to anyone considering building or remodeling a home.
45






