Tropical Kitchen Ideas
Refine by:
Budget
Sort by:Popular Today
21 - 40 of 313 photos
Item 1 of 3
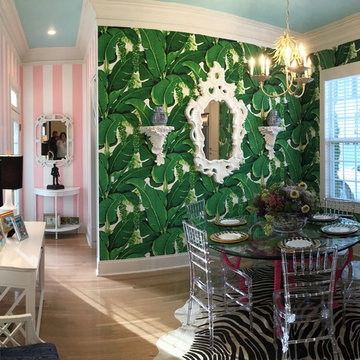
We reworked this tired, dark breakfast room into a chic Palm Beach Dorothy Draper inspired space.
Example of a mid-sized island style u-shaped eat-in kitchen design in Charlotte with no island
Example of a mid-sized island style u-shaped eat-in kitchen design in Charlotte with no island
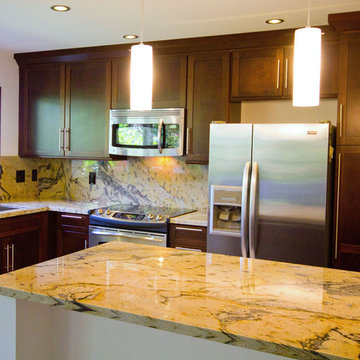
Complete kitchen renovation features Merillat cherry cabinetry with a Kaffe stain, custom granite counters with full-height backsplash and stainless steel hardware and appliances. The pennisula bar features comfortable seating and new pendant lighting.
Photo credit: Take 1 Media Creations LLC and Michelle Turner, BY DESIGN
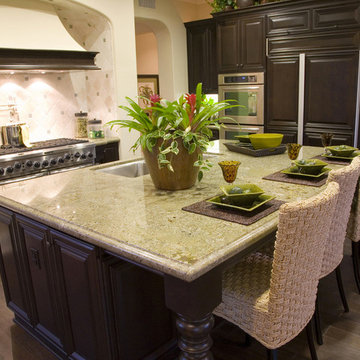
Example of a mid-sized island style u-shaped dark wood floor kitchen design in Phoenix with an undermount sink, raised-panel cabinets, dark wood cabinets, granite countertops, beige backsplash, stone tile backsplash, stainless steel appliances and an island
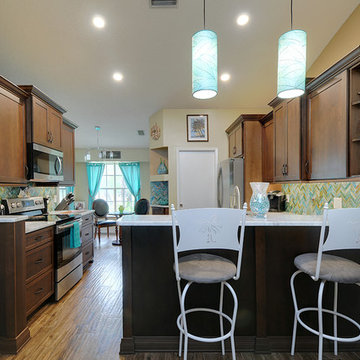
Rickie Agapito
Inspiration for a mid-sized tropical u-shaped porcelain tile eat-in kitchen remodel in Tampa with an undermount sink, shaker cabinets, medium tone wood cabinets, granite countertops, brown backsplash, glass tile backsplash, stainless steel appliances and a peninsula
Inspiration for a mid-sized tropical u-shaped porcelain tile eat-in kitchen remodel in Tampa with an undermount sink, shaker cabinets, medium tone wood cabinets, granite countertops, brown backsplash, glass tile backsplash, stainless steel appliances and a peninsula
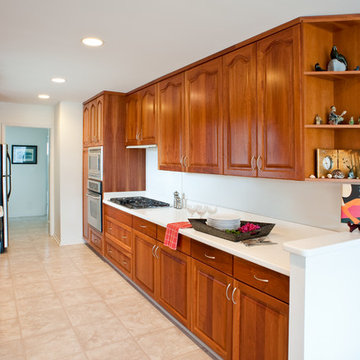
Art Solis
Inspiration for a mid-sized tropical galley ceramic tile and black floor enclosed kitchen remodel in Hawaii with a drop-in sink, raised-panel cabinets, medium tone wood cabinets, quartz countertops and no island
Inspiration for a mid-sized tropical galley ceramic tile and black floor enclosed kitchen remodel in Hawaii with a drop-in sink, raised-panel cabinets, medium tone wood cabinets, quartz countertops and no island
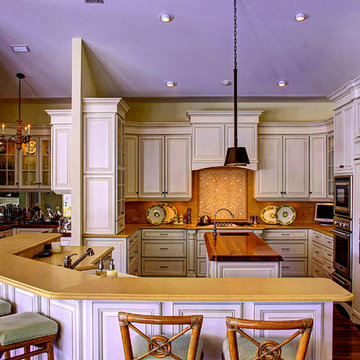
CenterPoint Photography
Eat-in kitchen - mid-sized tropical u-shaped dark wood floor and brown floor eat-in kitchen idea in Miami with a farmhouse sink, white cabinets, beige backsplash, ceramic backsplash, paneled appliances, two islands, raised-panel cabinets, limestone countertops and beige countertops
Eat-in kitchen - mid-sized tropical u-shaped dark wood floor and brown floor eat-in kitchen idea in Miami with a farmhouse sink, white cabinets, beige backsplash, ceramic backsplash, paneled appliances, two islands, raised-panel cabinets, limestone countertops and beige countertops
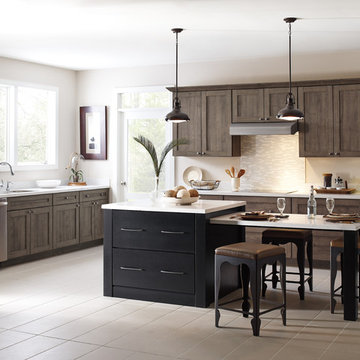
Large island style l-shaped ceramic tile and beige floor open concept kitchen photo in Portland Maine with an undermount sink, shaker cabinets, dark wood cabinets, quartz countertops, beige backsplash, matchstick tile backsplash, stainless steel appliances and an island
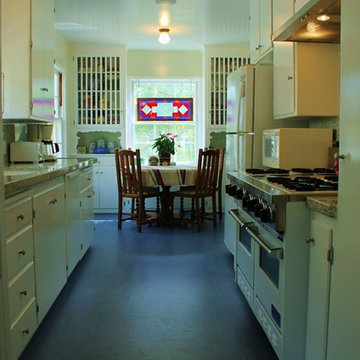
Function!!!! In meeting with the homeowners, this was the first thing that they asked to be addressed. The house was built in 1939 in the Bermuda style that was very much in vogue at the time. The galley kitchen was original and had never been remodeled. It was built before dishwashers, microwaves and the hoods that we take for granted today. We had to address how to incorporate these items into the space while keeping the original style. Most people ask me to help design a totally new kitchen for them. These homeowners love the Bermuda style of their house and wanted to stay true to the period and details as much as possible.
The result is a more functional kitchen that is in keeping with the original Bermuda style character of the house. We will create innovative design solutions that relates to the home owner’s vision while maintaining a balance between functionality and aesthetics.
Mary Broerman, CCIDC
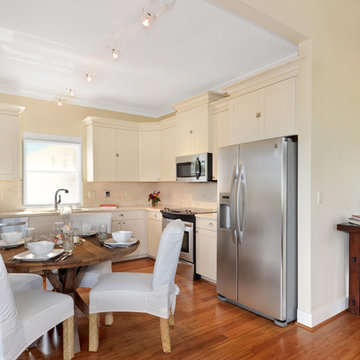
Example of a mid-sized island style l-shaped medium tone wood floor and brown floor eat-in kitchen design in Hawaii with an undermount sink, shaker cabinets, white cabinets, laminate countertops, beige backsplash, stone slab backsplash, stainless steel appliances and no island
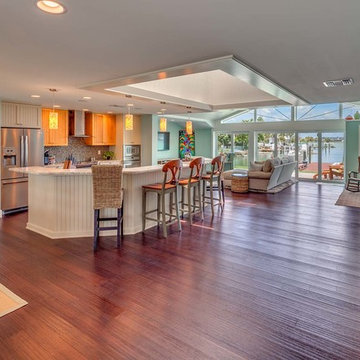
Light and fresh air abound in this beautiful St. Pete Beach bayfront whole-house remodel with new addition. Transformed from an outdated 1970s ranch style home, the vaulted ceiling, expansive windows and coastal colors bring the views of Boca Ciega Bay into the home. An award-winning kitchen set on rustic bamboo flooring and amongst stylistic moldings and finishes make this home comfortable and unique.
photography by Glen Wilson, courtesy of PGT Industries
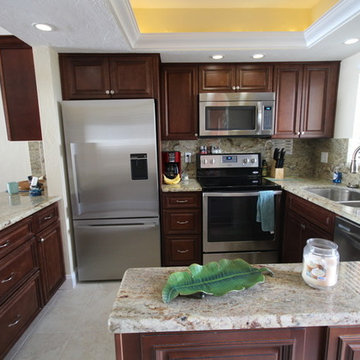
Picture Perfect Kitchen Designs
Mid-sized island style u-shaped porcelain tile eat-in kitchen photo in Tampa with an undermount sink, raised-panel cabinets, medium tone wood cabinets, granite countertops, beige backsplash, stone slab backsplash, stainless steel appliances and no island
Mid-sized island style u-shaped porcelain tile eat-in kitchen photo in Tampa with an undermount sink, raised-panel cabinets, medium tone wood cabinets, granite countertops, beige backsplash, stone slab backsplash, stainless steel appliances and no island
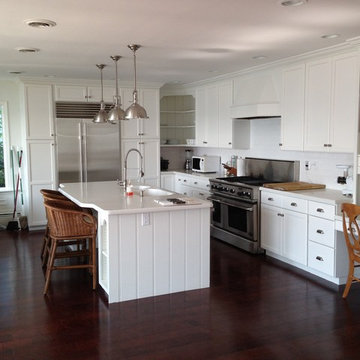
Example of a mid-sized island style l-shaped dark wood floor and brown floor open concept kitchen design in New York with a double-bowl sink, recessed-panel cabinets, white cabinets, quartz countertops, white backsplash, subway tile backsplash, stainless steel appliances and an island
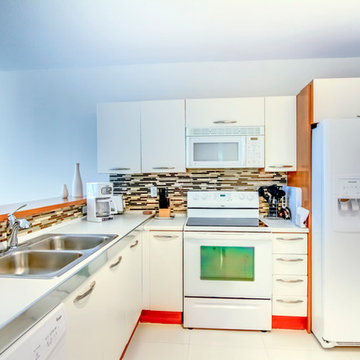
Lenny Kagan for SupremeScene.com
Example of a mid-sized island style l-shaped eat-in kitchen design in Miami
Example of a mid-sized island style l-shaped eat-in kitchen design in Miami
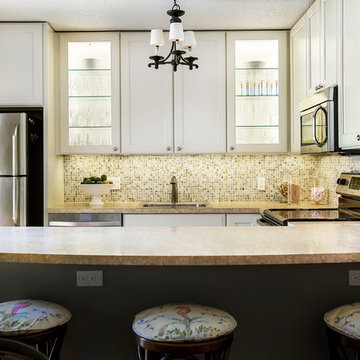
Greg Lovett
Small island style u-shaped eat-in kitchen photo in Miami with a drop-in sink, recessed-panel cabinets, white cabinets, laminate countertops, multicolored backsplash, mosaic tile backsplash, stainless steel appliances, a peninsula and beige countertops
Small island style u-shaped eat-in kitchen photo in Miami with a drop-in sink, recessed-panel cabinets, white cabinets, laminate countertops, multicolored backsplash, mosaic tile backsplash, stainless steel appliances, a peninsula and beige countertops
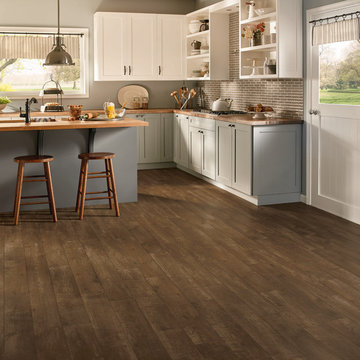
Mid-sized island style l-shaped dark wood floor and brown floor open concept kitchen photo in Detroit with an undermount sink, recessed-panel cabinets, white cabinets, concrete countertops, window backsplash, stainless steel appliances and an island
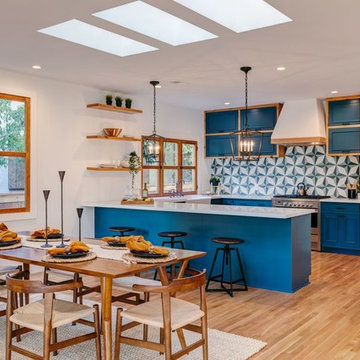
Candy
Open concept kitchen - large tropical single-wall medium tone wood floor and brown floor open concept kitchen idea in Los Angeles with a double-bowl sink, recessed-panel cabinets, medium tone wood cabinets, granite countertops, multicolored backsplash, porcelain backsplash, stainless steel appliances, an island and white countertops
Open concept kitchen - large tropical single-wall medium tone wood floor and brown floor open concept kitchen idea in Los Angeles with a double-bowl sink, recessed-panel cabinets, medium tone wood cabinets, granite countertops, multicolored backsplash, porcelain backsplash, stainless steel appliances, an island and white countertops
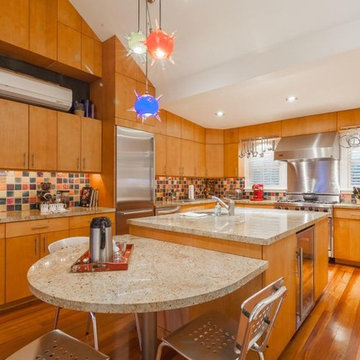
A view of the kitchen with large center island and lower seating area. The cabinet have flat-front honey-stained maple doors with stainless steel pulls. The countertops are sand-colored granite and the backsplash is composed of multi-colored arts and craft glazed tile.
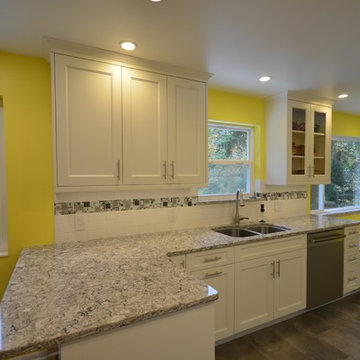
Again keeping with the traditional galley style kitchen layout we wanted to make sure that the space was functional and kept countertop space. Opening the wall between the dining room and kitchen allowed for a peninsula which added even more countertop space.
Coast to Coast Design, LLC
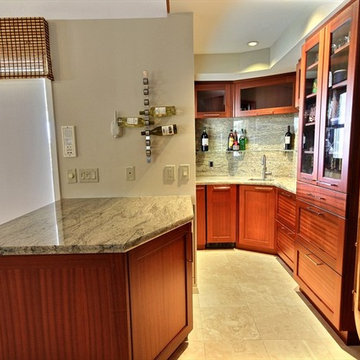
Custom Sapele cabinetry in a newly designed layout provides an efficient yet beautiful wet bar in this Wailea Kialoa home on Maui, Hawaii
Photo Credit: Take 1 Media, Sharon Brooks
Tropical Kitchen Ideas
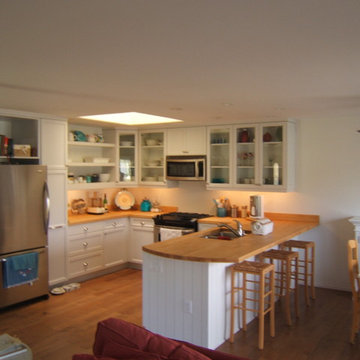
White, bright and beachy. Using beaded paneling for the back of the open shelf unit adds visual interest. the same paneling is on the back side of the peninsula so the two are blended together.
2





