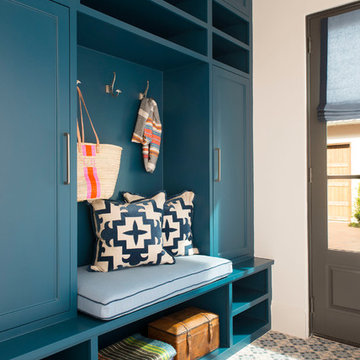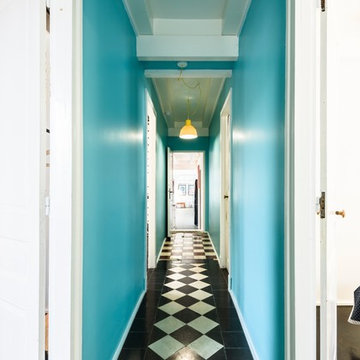Turquoise Ceramic Tile Hallway Ideas
Refine by:
Budget
Sort by:Popular Today
1 - 20 of 32 photos
Item 1 of 3
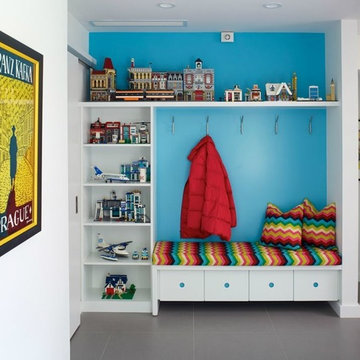
Phillip Ennis Photography
Mid-sized minimalist ceramic tile and gray floor hallway photo in New York with white walls
Mid-sized minimalist ceramic tile and gray floor hallway photo in New York with white walls
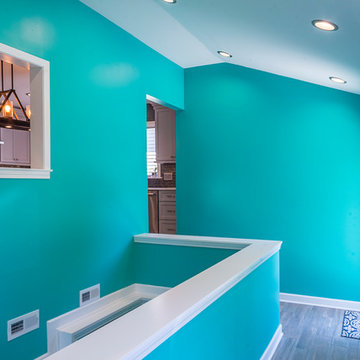
Rolfe Hokanson
Hallway - contemporary ceramic tile hallway idea in Chicago with blue walls
Hallway - contemporary ceramic tile hallway idea in Chicago with blue walls
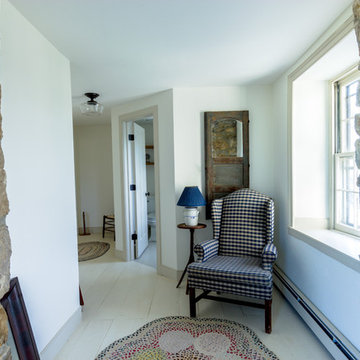
Inspiration for a mid-sized country ceramic tile and white floor hallway remodel in Other with white walls
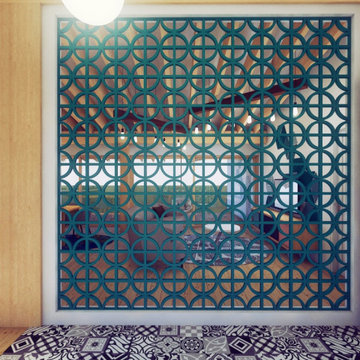
Hallway - mid-sized country ceramic tile and multicolored floor hallway idea in Phoenix with blue walls
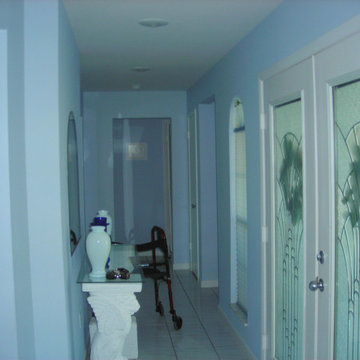
Mark Howell Painting inc.
Inspiration for a mid-sized coastal ceramic tile hallway remodel in Jacksonville with blue walls
Inspiration for a mid-sized coastal ceramic tile hallway remodel in Jacksonville with blue walls

Builder: Boone Construction
Photographer: M-Buck Studio
This lakefront farmhouse skillfully fits four bedrooms and three and a half bathrooms in this carefully planned open plan. The symmetrical front façade sets the tone by contrasting the earthy textures of shake and stone with a collection of crisp white trim that run throughout the home. Wrapping around the rear of this cottage is an expansive covered porch designed for entertaining and enjoying shaded Summer breezes. A pair of sliding doors allow the interior entertaining spaces to open up on the covered porch for a seamless indoor to outdoor transition.
The openness of this compact plan still manages to provide plenty of storage in the form of a separate butlers pantry off from the kitchen, and a lakeside mudroom. The living room is centrally located and connects the master quite to the home’s common spaces. The master suite is given spectacular vistas on three sides with direct access to the rear patio and features two separate closets and a private spa style bath to create a luxurious master suite. Upstairs, you will find three additional bedrooms, one of which a private bath. The other two bedrooms share a bath that thoughtfully provides privacy between the shower and vanity.
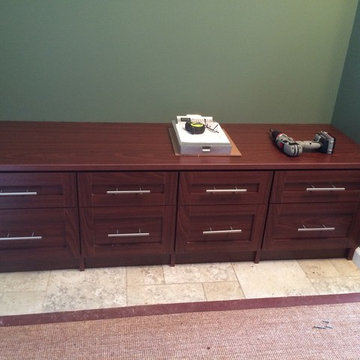
This was a custom mud room / entry way off of the garage. We designed and installed a bench with drawer storage, some shelving and hang hooks for coat storage, then added some crown molding for a finished touch..
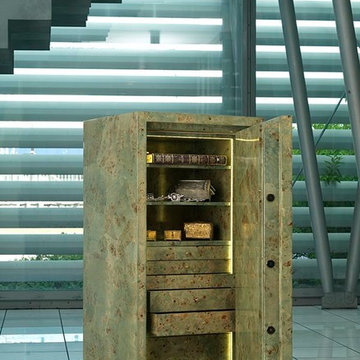
Created for Conforti’s 100 anniversary, the Rosaline Luxury Series in briar wood is the result of an active synergy between the company and a small number of partners selected in the district “Mobile d’Arte” of Verona. This safe has a classical profile reminiscent of antique furnishing, and values traditional manufacturing methods dating back to the last century. It embodies the perfect choice for all those who want a unique and highly sophisticated product without renouncing to the highest safety standards.
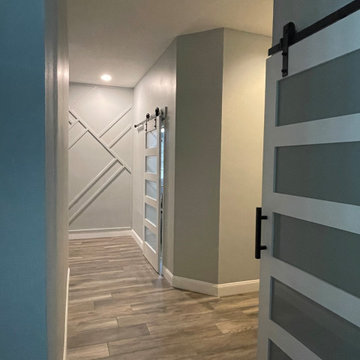
Custom trim wall to add accent to hallway leading to bedrooms
Example of a mid-century modern ceramic tile hallway design in Orlando with gray walls
Example of a mid-century modern ceramic tile hallway design in Orlando with gray walls
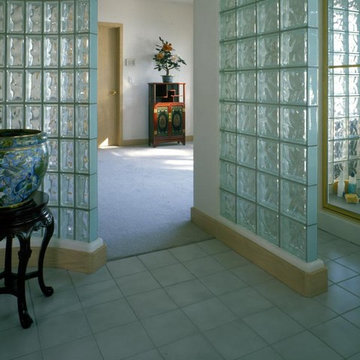
Hallway - mid-sized modern ceramic tile hallway idea in Dallas with white walls
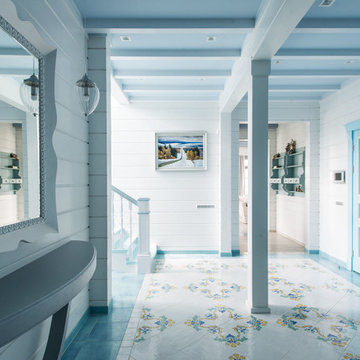
Hallway - mid-sized mediterranean ceramic tile and white floor hallway idea with white walls
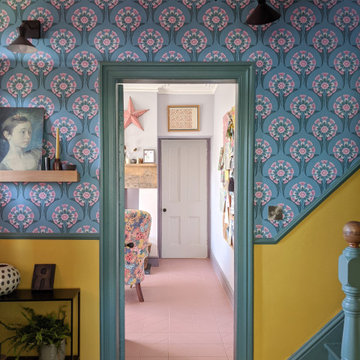
A bold hallway that has been featured widely on instagram as fun entrance to this victorian country house
Inspiration for a small timeless ceramic tile and brown floor hallway remodel in Other with yellow walls
Inspiration for a small timeless ceramic tile and brown floor hallway remodel in Other with yellow walls
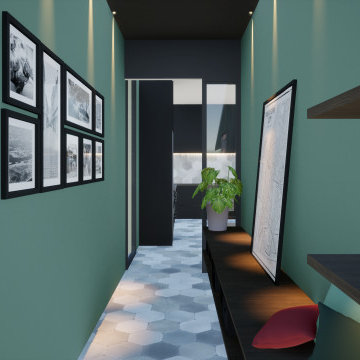
Inspiration for a small contemporary ceramic tile and gray floor hallway remodel in Other with green walls
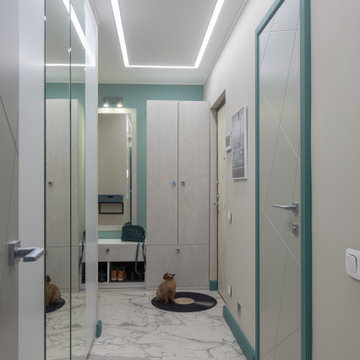
Hallway - mid-sized contemporary ceramic tile, gray floor, tray ceiling and wallpaper hallway idea in Moscow with beige walls
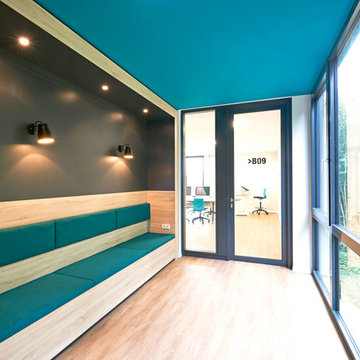
Foto: Joachim Grothus, Herford
Hallway - huge contemporary ceramic tile and gray floor hallway idea in Other with green walls
Hallway - huge contemporary ceramic tile and gray floor hallway idea in Other with green walls
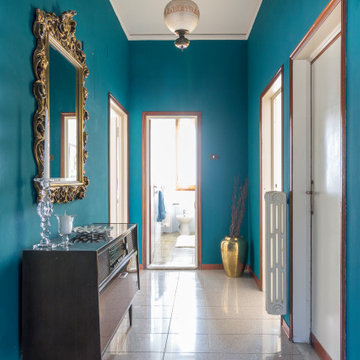
corridoio dopo homestaging
Elegant ceramic tile and beige floor hallway photo in Florence with blue walls
Elegant ceramic tile and beige floor hallway photo in Florence with blue walls
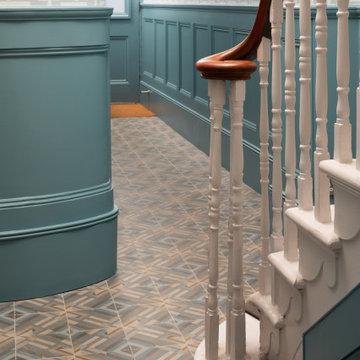
Example of a mid-sized classic multicolored floor and ceramic tile hallway design in London with blue walls
Turquoise Ceramic Tile Hallway Ideas
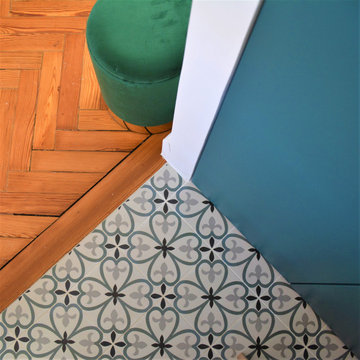
Rénovation d'un maison 1930 | 120m2 | Lille (projet livré partiellement / fin des travaux prévu pour Octobre 2021)
C'est une atmosphère à la fois douce et élégante qui résulte de la réhabilitation de cette maison familiale.
Au RDC, l'amputation d'un couloir de 12 mètres et le déplacement des toilettes qui empiétaient sur le séjour ont suffi pour agrandir nettement l'espace de vie et à tirer parti de certaines surfaces jusqu'alors inexploitées. La cuisine, qui était excentrée dans une étroite annexe au fond de la maison, a regagné son statut de point névralgique dans l'axe de la salle à manger et du salon.
Aux étages supérieurs, le 1er niveau n'a nécessité que d'un simple rafraîchissement tandis que le dernier niveau a été compartimenté pour accueillir une chambre parentale avec dressing, salle de bain et espace de couchage.
Pour préserver le charme des lieux, tous les attributs caractéristiques de ce type de maison - cheminées, moulures, parquet… - ont été conservés et valorisés.
une dominante de bleu associée à de subtils roses imprègne les différents espaces qui se veulent à la fois harmonieux et reposants. Des touches de cuivre, de laiton et de marbre, présent dans les accessoires, agrémentent la palette de texture. Les carrelages à l'ancienne et les motifs floraux disséminés dans la maison à travers la tapisserie ou les textiles insufflent une note poétique dans un esprit rétro.
1






