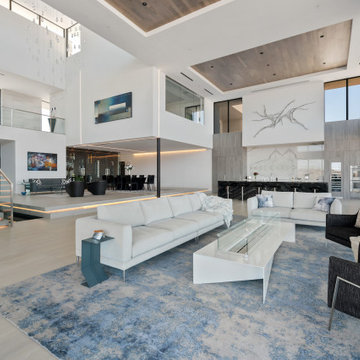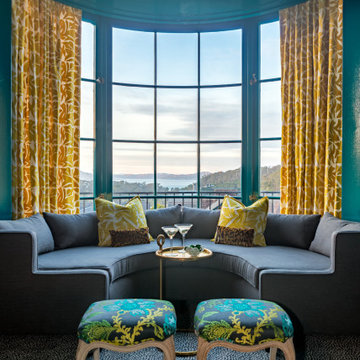Turquoise Living Space Ideas
Sort by:Popular Today
81 - 100 of 506 photos
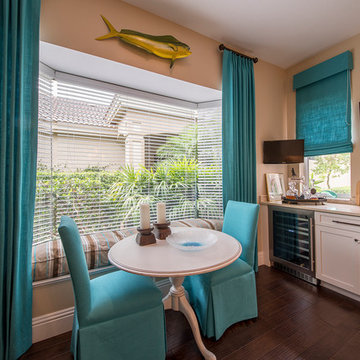
Rob Thiel Photographer
This home was completely renovated with stunning finishes, this Troon Lakes at Pelican Marsh home rivals new construction yet provides the ultra convenient location of Pelican Marsh.
All new features include hardwood floors throughout the main living area, new carpeting in all three bedrooms, a new open kitchen with Bosch stainless steel appliances, custom kitchen cabinet design, quartz countertops, an expanded island and a new built-in bar area with an integrated wine cooler. In addition, this home has all-new baseboards, light fixtures, ceiling fans and fresh paint throughout. All bathrooms have also been updated with new sinks, toilets, mirrors and hardware.
The outdoor area features intimate covered and uncovered entertaining areas, new travertine pavers, an outdoor kitchen, a new dipping pool/oversized spa, a brand new screen enclosure meeting the most current hurricane code and new plantings/landscape design.
This home is situated on a unique corner lot that allows for maximum privacy while still enjoying a lake view.
Pelican Marsh is one of the most desired communities in Naples with great amenities, including an active tennis program, fitness club, community center, bocce courts and more. The Pelican Marsh Golf Club membership/social dining club is optional.
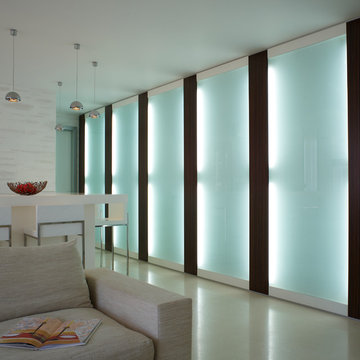
Contemporary Living Room
Inspiration for a large contemporary formal and open concept marble floor living room remodel in New York with white walls and no fireplace
Inspiration for a large contemporary formal and open concept marble floor living room remodel in New York with white walls and no fireplace
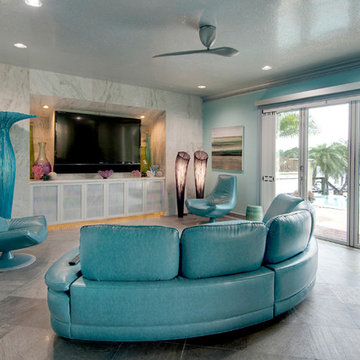
Karli Moore Photography
Mid-sized eclectic open concept slate floor living room photo in Tampa with multicolored walls, no fireplace and a wall-mounted tv
Mid-sized eclectic open concept slate floor living room photo in Tampa with multicolored walls, no fireplace and a wall-mounted tv
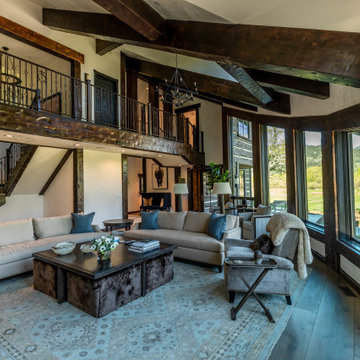
Inspiration for a large rustic open concept dark wood floor, brown floor and exposed beam family room remodel in Miami with beige walls, a two-sided fireplace, a wood fireplace surround and a wall-mounted tv
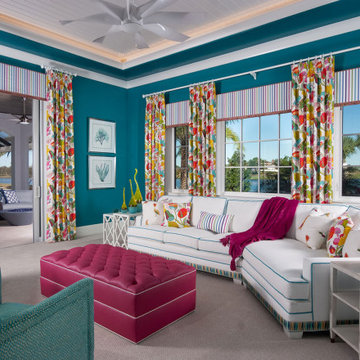
When our clients say we can use color, we take it to the limits.
Living room - tropical living room idea in Miami
Living room - tropical living room idea in Miami
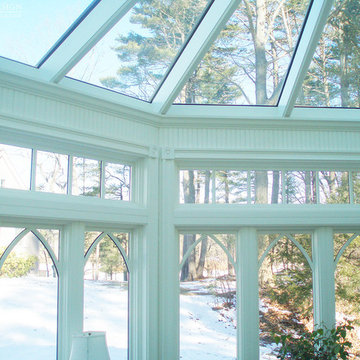
Kittery Junction was originally constructed by the York Harbor & Beach Railroad Co. between 1886 and 1887. In the days when the locomotive was the preferred method of transportation for much of America’s population, this project site provided both passenger and freight service between Portsmouth, New Hampshire, and York Beach, Maine. It was usually the case that a train station constructed during this period would have its own unique architecture, and this site was no exception.
Now privately owned, this structure proudly stands overlooking Barrell’s Pond. To capture this view, the new owner approached our design team with a vision of a master bedroom Victorian conservatory facing the serene body of water. Respectful of the existing architectural details, Sunspace Design worked to bring this vision to reality using our solid conventional walls, custom Marvin windows, and a custom shop-built octagonal conservatory glass roof system. This combination enabled us to meet strong energy efficiency requirements while creating a classic Victorian conservatory that met the client’s hopes.
The glass roof system was constructed in the shop, transported to site, and raised in place to reduce on site construction time. With windows and doors provided by a top window manufacturer, the 2’ x 6’ wall construction with gave us complete design control. With solid wood framing, fiberglass R-21 insulation in the walls, and sputter coated low-E sun control properties in the custom glass roof system, the construction is both structurally and thermally sound. The end result is a comfortable Victorian conservatory addition that can easily withstand the harsh elements of a Maine winter.
We’ve been designing and building conservatories in New England since 1981. This project stands as a model of our commitment to quality. We utilize this construction process for all of our sunrooms, skylights, conservatories, and orangeries to ensure a final product that is unsurpassed in quality and performance.

This photo by Peter Lik is called "Tree of Life". It was the inspiration for the design of the fireplace. The double sided ribbon fireplace was a great way to combine the two units together to make them feel like one space. This fireplace is 20' tall. The hearth is made from concrete and appears to be floating. We cantilevered between the two units to support the weight of the concrete. Both fireplaces have the same hearth. The artwork is not only illuminated from the front, but we also installed LED lights around the sides that provide a rich warm glow at night.
Artist Peter Lik
Photo courtesy of Fred Lassman
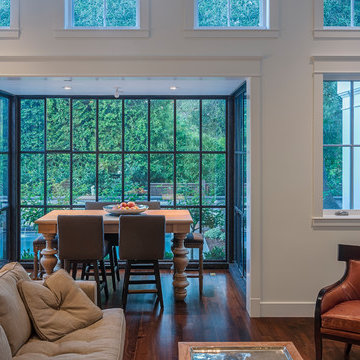
Frank Paul Perez, Red Lily Studios
Strata Landscape Architects
Joanie Wick Interiors
Noel Cross Architect
Conrado Home Builders
Mid-sized elegant open concept medium tone wood floor family room photo in San Francisco with white walls
Mid-sized elegant open concept medium tone wood floor family room photo in San Francisco with white walls
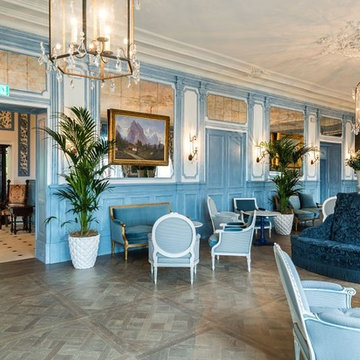
http://www.chateau-guetsch.ch/home
http://voilaworld.com collaboration with Martyn Lawrence Bullard http://www.martynlawrencebullard.com
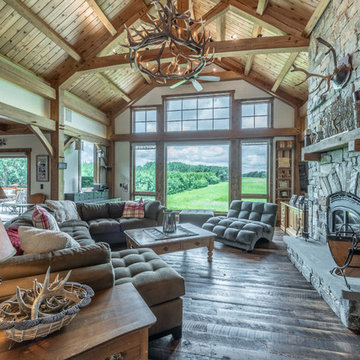
Warm Great room for those cold winter nights with stone from Montana and reclaimed flooring and timber frame
Large mountain style open concept dark wood floor and brown floor living room photo in Milwaukee with beige walls, a standard fireplace, a stone fireplace and a media wall
Large mountain style open concept dark wood floor and brown floor living room photo in Milwaukee with beige walls, a standard fireplace, a stone fireplace and a media wall
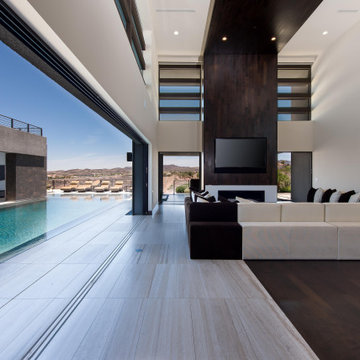
Example of a large trendy open concept living room design in Las Vegas with white walls, a ribbon fireplace and a wall-mounted tv
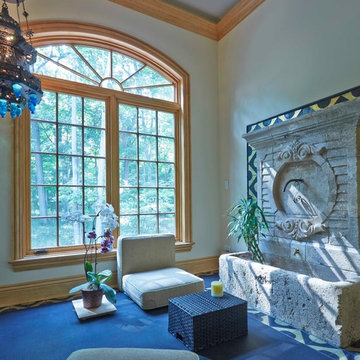
Sunroom with tranquil blue carpet and a stone tub.
Large elegant carpeted and blue floor sunroom photo in Chicago with a standard ceiling
Large elegant carpeted and blue floor sunroom photo in Chicago with a standard ceiling
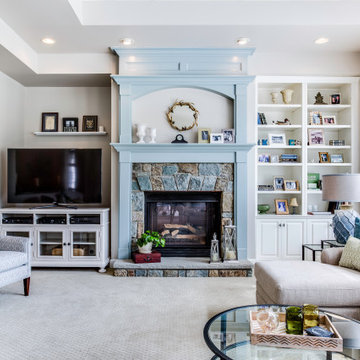
Large transitional open concept carpeted, beige floor and tray ceiling living room photo in DC Metro with gray walls, a standard fireplace, a stone fireplace and a tv stand
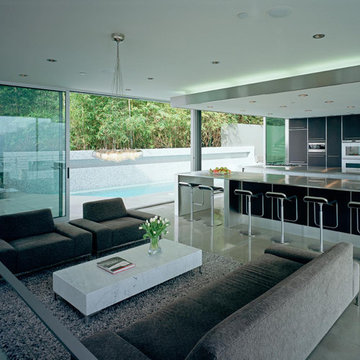
Example of a large trendy formal and open concept concrete floor living room design in Los Angeles with black walls and a media wall
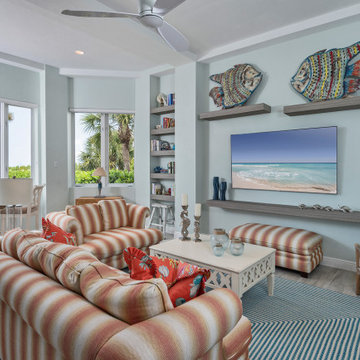
Another view of this beachfront family room showcases the multiple seating areas and options for cozy conversation or family game night! The mix of patterns in the accent chair and the accent pillows is anchored by the striped rug, sofa, and chair-and-a-half. The homeowners' artwork gave us inspiration to play with colors and textures while not distracting from the amazing views from the impact-glass windows. The colors of the sunset and the sky are reflected throughout the room.
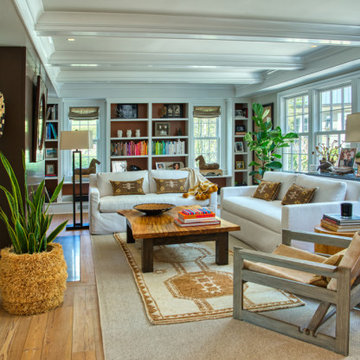
This comfortable family library with Restoration Hardware slip-covered sofas and a quartz gas fireplace is right off the kitchen. The built-in shelves offer plenty of storage for books and decorations alike, with a custom coffee table by David Osborne to complete the look.
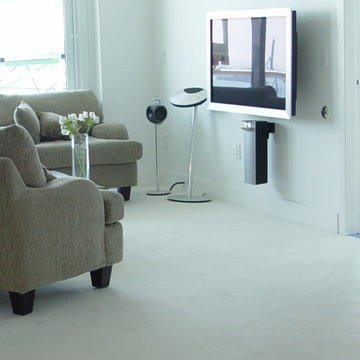
This condo is located in the heart of South Beach FL. It features a simple but yet elegant two link music distribution system, stereo in the Master bedroom, and Dolby pro & DTS 5.1 Surround sound in the Living room, using a Bang & Olufsen BeoVision 4 "1080p Broadcast grade Plasma display", BeoSystem 3 as main decoder, Bang & Olufsen BeoCenter 2 as Audio & Video Source, BeoLab 7-4, BeoLab 3, and BeoLab 2 Subwoofer, a full Acoustic Lent Technology® through all loudspeakers makes this home theater sound reproduction one of the most attractive ever made.
V. Gonzalo Martinez
Turquoise Living Space Ideas
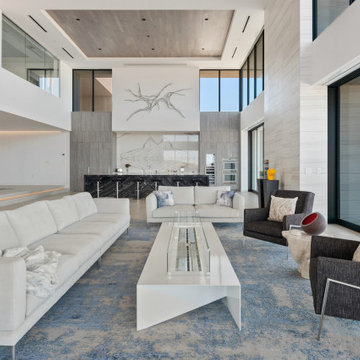
Inspiration for a huge contemporary open concept multicolored floor living room remodel in Las Vegas with multicolored walls
5






